8320 Sentinae Chase Drive, Roswell, GA 30076
Local realty services provided by:Better Homes and Gardens Real Estate Metro Brokers
8320 Sentinae Chase Drive,Roswell, GA 30076
$1,500,000
- 7 Beds
- 7 Baths
- 8,883 sq. ft.
- Single family
- Active
Listed by: lacey brackett, the hester group770-780-6124, lacey@hestergrouprealtors.com
Office: hester group, realtors
MLS#:10598043
Source:METROMLS
Price summary
- Price:$1,500,000
- Price per sq. ft.:$168.86
- Monthly HOA dues:$35
About this home
Wonderfully renovated estate home featuring a two story marble foyer with coat closet. Winding staircase with iron balusters opens to the vaulted great room with wall of windows, gas fireplace and built-in cabinets, bookshelves, bar with sink, cabinets and wine rack. Separate spacious living room. Half bathroom. Huge chef's kitchen makes entertaining a breeze with it's wine refrigerator, granite countertops, abundant cabinetry, stainless steel dishwasher, refrigerator, breakfast bar and built-in desk. The open dining room and living room help the entertainment flow without missing a beat. Don't miss the window seat that overlooks the spacious multi-level deck. Gorgeous primary bedroom retreat with fireplace, coffered, lighted ceiling, hardwood flooring updated lighting and access to the deck. Spa primary bathroom features a clay foot bathtub, double vanities with abundant countertop space, cabinetry, glass tile shower, tile and stone surround and marble flooring. Spacious secondary bedrooms and updated full bathrooms with no detail left unturned. Vaulted bonus room with several closets. Completely finished terrace level with wine room, two large bedrooms and spacious spa bathroom with tile shower, separate soaking tub, tile flooring and wall surrounds. Workout room with ceiling fan and luxury plank flooring. Full bathroom with tile shower. Full kitchen in basement with gas stove, vent hood and stainless-steel refrigerator. Full bar and theatre ready to enjoy! Exit onto the covered deck with ceiling fan. Sentinel on the River features a community pool and tennis courts. Walk to the Chattahoochee River from your home. Wonderful schools and conveniently located to shopping, restaurants, golf courses and healthcare facilities.
Contact an agent
Home facts
- Year built:1993
- Listing ID #:10598043
- Updated:December 25, 2025 at 11:45 AM
Rooms and interior
- Bedrooms:7
- Total bathrooms:7
- Full bathrooms:6
- Half bathrooms:1
- Living area:8,883 sq. ft.
Heating and cooling
- Cooling:Ceiling Fan(s), Central Air
- Heating:Central, Natural Gas
Structure and exterior
- Roof:Composition
- Year built:1993
- Building area:8,883 sq. ft.
- Lot area:0.63 Acres
Schools
- High school:Centennial
- Middle school:Holcomb Bridge
- Elementary school:River Eves
Utilities
- Water:Public
- Sewer:Public Sewer
Finances and disclosures
- Price:$1,500,000
- Price per sq. ft.:$168.86
- Tax amount:$8,668 (2024)
New listings near 8320 Sentinae Chase Drive
- New
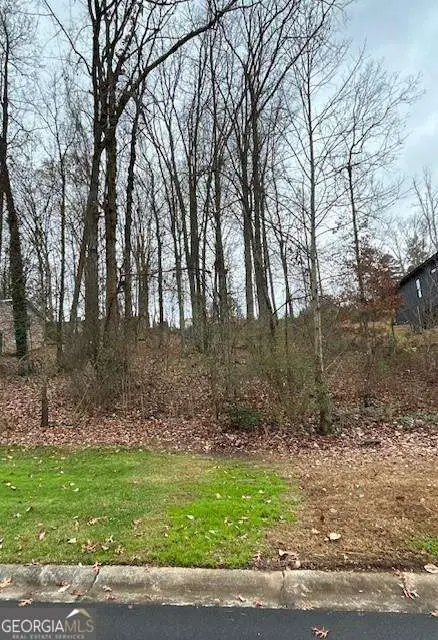 $125,000Active0.46 Acres
$125,000Active0.46 Acres4292 Lindsey Way Ne, Roswell, GA 30075
MLS# 10661158Listed by: Century 21 Connect Realty - New
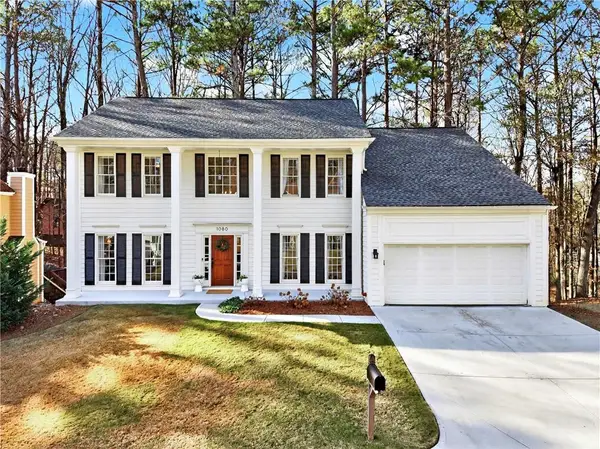 $540,000Active4 beds 3 baths2,653 sq. ft.
$540,000Active4 beds 3 baths2,653 sq. ft.1080 Barrington Landing Court, Roswell, GA 30076
MLS# 7693474Listed by: ATLANTA FINE HOMES SOTHEBY'S INTERNATIONAL - Coming Soon
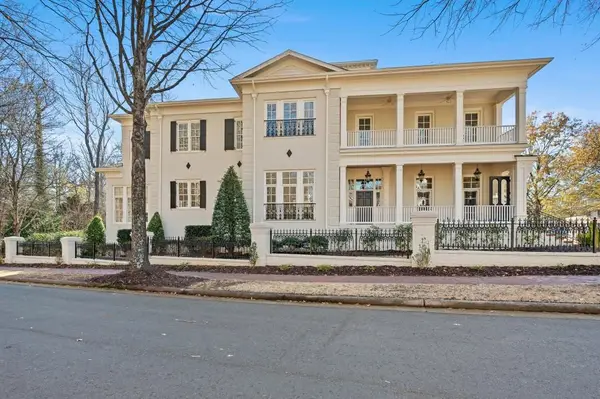 $1,874,400Coming Soon6 beds 8 baths
$1,874,400Coming Soon6 beds 8 baths8630 Ellard Drive, Alpharetta, GA 30022
MLS# 7695036Listed by: ATLANTA FINE HOMES SOTHEBY'S INTERNATIONAL 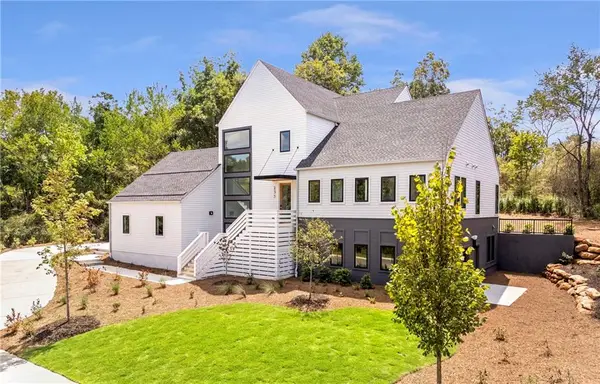 $1,995,000Active5 beds 6 baths4,915 sq. ft.
$1,995,000Active5 beds 6 baths4,915 sq. ft.235 Winterberry Way, Roswell, GA 30075
MLS# 7665976Listed by: LENOX REALTY PARTNERS- Coming Soon
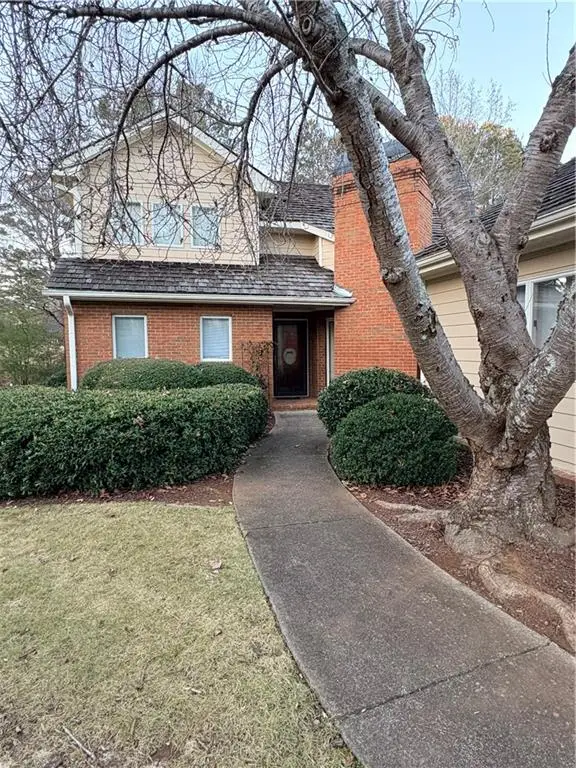 $550,000Coming Soon3 beds 3 baths
$550,000Coming Soon3 beds 3 baths2590 Camden Glen Court, Roswell, GA 30076
MLS# 7694742Listed by: ANSLEY REAL ESTATE| CHRISTIE'S INTERNATIONAL REAL ESTATE - New
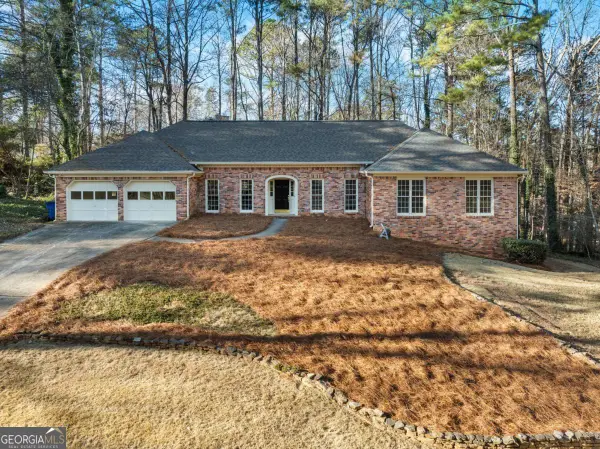 $600,000Active4 beds 3 baths
$600,000Active4 beds 3 baths3420 Belleford Court Ne, Roswell, GA 30075
MLS# 10660544Listed by: PalmerHouse Properties - New
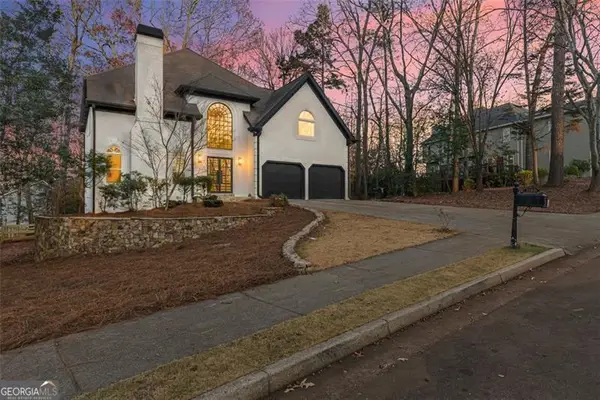 $1,099,900Active6 beds 5 baths4,578 sq. ft.
$1,099,900Active6 beds 5 baths4,578 sq. ft.11935 Wildwood Springs Drive, Roswell, GA 30075
MLS# 10660513Listed by: Lokation Real Estate LLC - New
 Listed by BHGRE$306,990Active4 beds 3 baths3,730 sq. ft.
Listed by BHGRE$306,990Active4 beds 3 baths3,730 sq. ft.2236 Ashton Drive, Conyers, GA 30013
MLS# 10660305Listed by: BHGRE Metro Brokers - New
 $1,075,000Active5 beds 5 baths4,181 sq. ft.
$1,075,000Active5 beds 5 baths4,181 sq. ft.210 Tynebrae Place, Roswell, GA 30075
MLS# 10659942Listed by: Compass - New
 $220,000Active2 beds 2 baths1,110 sq. ft.
$220,000Active2 beds 2 baths1,110 sq. ft.1001 Lake Pointe Circle, Roswell, GA 30075
MLS# 10659868Listed by: Atlanta Communities
