8610 Sentinae Chase Drive, Roswell, GA 30076
Local realty services provided by:Better Homes and Gardens Real Estate Metro Brokers
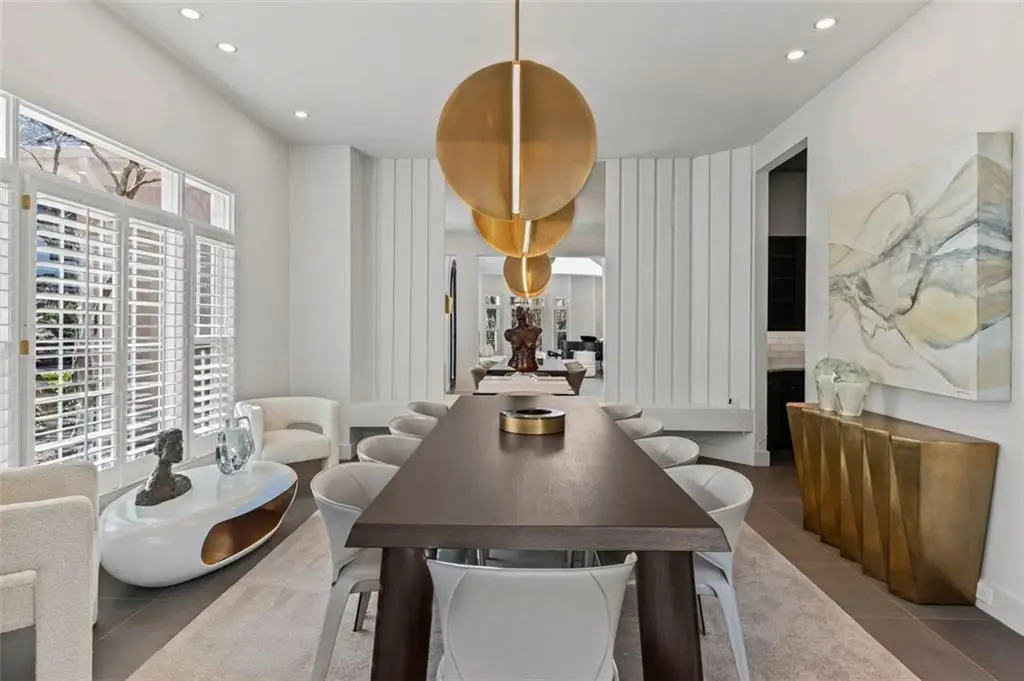
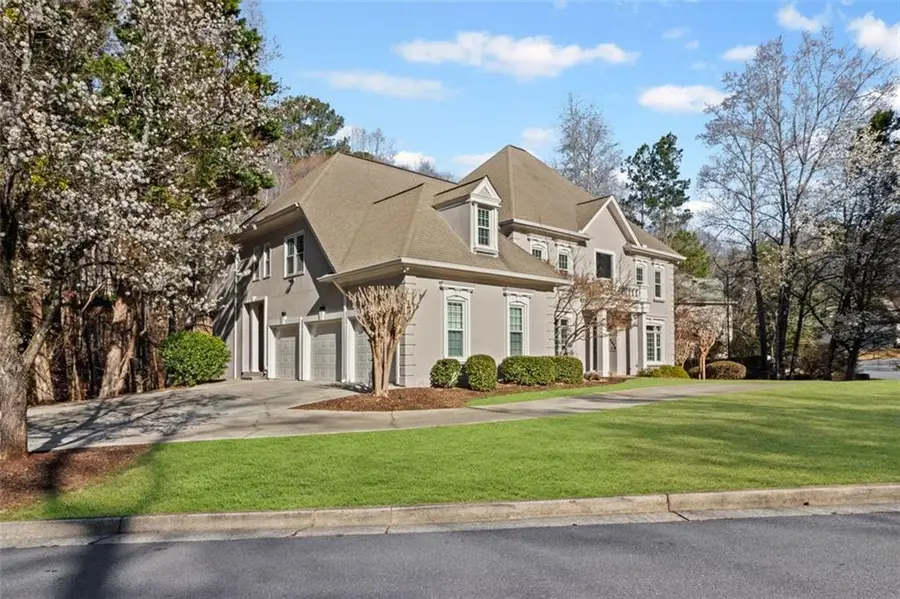
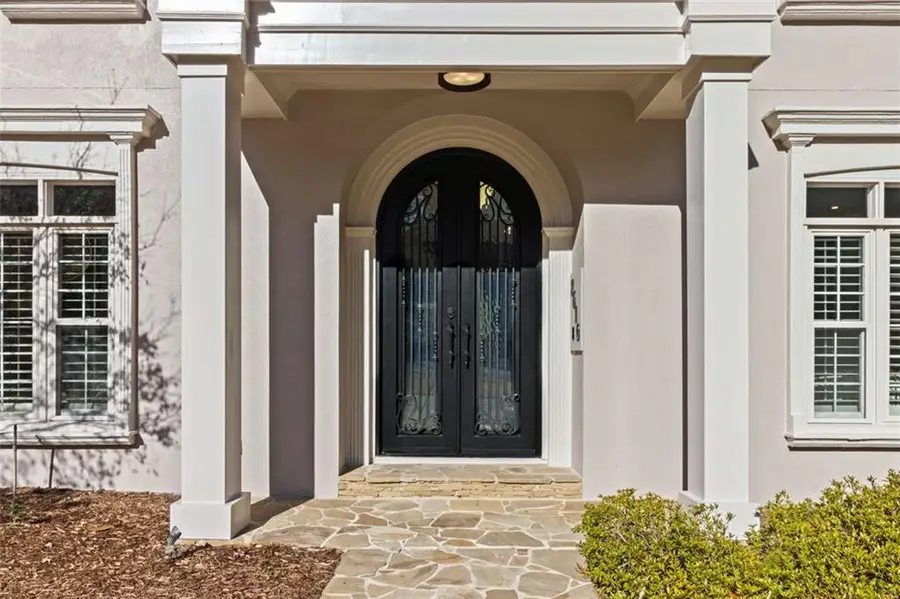
8610 Sentinae Chase Drive,Roswell, GA 30076
$1,695,000
- 6 Beds
- 9 Baths
- 7,804 sq. ft.
- Single family
- Active
Listed by:shiva group
Office:compass
MLS#:7586510
Source:FIRSTMLS
Price summary
- Price:$1,695,000
- Price per sq. ft.:$217.2
- Monthly HOA dues:$140
About this home
A true architectural marvel, this home was meticulously curated by the internationally acclaimed Faytak Designs, founded by visionary designer Faye Takaloo. Since 2009, Faytak Designs has set the gold standard for opulent living, transforming elite spaces across Atlanta, Los Angeles, London, and Dubai into breathtaking sanctuaries where elegance meets functionality. Now, that same level of world-class sophistication graces this exceptional residence. Step through custom double iron doors into a stunning foyer where sleek gray porcelain slabs and an awe-inspiring Italian chandelier immediately set the tone for refined elegance. Straight ahead, a sculptural staircase—a work of art in itself—ascends gracefully, while a curated art installation at its base adds a touch of intrigue. To your left, the dining room dazzles with a sophisticated mirrored and wood-paneled accent wall that blends glamour with warmth, creating the perfect setting for memorable gatherings. The original family and living rooms have been seamlessly combined into an expansive entertainer's dream, where form and function harmonize effortlessly. Anchoring this impressive space is a crocodile-motif Fendi piano—a statement piece that exudes opulence. Thoughtfully curated décor and avant-garde design elements elevate the atmosphere, making this home as livable as it is visually stunning. The heart of the home, the kitchen, is a culinary masterpiece where no detail has been overlooked. Custom soft-close cabinetry, pristine quartz countertops, and top-of-the-line appliances, including a Sub-Zero-style cabinet-front refrigerator, double French ovens, and a 6-burner Viking gas cooktop with a pasta faucet, ensure that this space is as functional as it is breathtaking. Whether hosting intimate dinners or grand celebrations, this kitchen delivers a seamless blend of elegance and utility. On the main level, a generously sized guest suite offers the perfect retreat, complete with an updated ensuite bath—ideal for visiting family or as a refined home office. Upstairs, the primary suite is a sanctuary of tranquility, featuring a cozy sitting area adorned with a fireplace, custom bookshelves, and a built-in bench. Step out onto your private deck to savor morning coffee while overlooking the impeccably manicured, fenced backyard. The spa-inspired primary bath elevates daily routines with its modern freestanding tub, oversized shower, bidet, and artistic paneled accents—transforming every moment into an indulgent escape. Porcelain floors extend across both levels, creating a continuous flow that enhances the home’s architectural beauty. A 3-car side-entry garage is equipped with 2 EV charging stations, ensuring that modern convenience complements the luxurious lifestyle this home offers. The fully finished terrace level is a haven of entertainment and relaxation, designed to meet every need. This space includes: A secondary kitchen and dining area for effortless hosting, a stylish TV room for casual lounging, a state-of-the-art theater room for immersive cinematic experiences, home gym to keep wellness goals within reach, and private spa with a full bath, offering the ultimate space for rejuvenation. An additional guest suite with its own bath provides privacy & comfort for overnight visitors, ensuring that every guest feels at home. Renowned for transforming properties to resonate with discerning buyers, Faytak Designs brings its signature staging expertise to this estate, ensuring maximum return on investment and minimal time on the market. Every inch of this home reflects Faye Takaloo’s philosophy of “ultimate luxury,” blending timeless elegance with cutting-edge innovation to create a residence that is truly without equal. Located near scenic trails, and just minutes from one of Roswell’s award-winning parks. Seller is offering a discounted rate of 5.99% (APR 6.35%) with a 10k lender credit through the sellers preferred lender
Contact an agent
Home facts
- Year built:1992
- Listing Id #:7586510
- Updated:August 03, 2025 at 01:22 PM
Rooms and interior
- Bedrooms:6
- Total bathrooms:9
- Full bathrooms:7
- Half bathrooms:2
- Living area:7,804 sq. ft.
Heating and cooling
- Cooling:Central Air, Zoned
- Heating:Central, Natural Gas
Structure and exterior
- Year built:1992
- Building area:7,804 sq. ft.
- Lot area:0.81 Acres
Schools
- High school:Centennial
- Middle school:Holcomb Bridge
- Elementary school:River Eves
Utilities
- Water:Public, Water Available
- Sewer:Public Sewer
Finances and disclosures
- Price:$1,695,000
- Price per sq. ft.:$217.2
- Tax amount:$11,180 (2023)
New listings near 8610 Sentinae Chase Drive
- Coming Soon
 $725,000Coming Soon4 beds 3 baths
$725,000Coming Soon4 beds 3 baths2010 Pearwood Path, Roswell, GA 30076
MLS# 7632105Listed by: KELLER WILLIAMS NORTH ATLANTA - Coming Soon
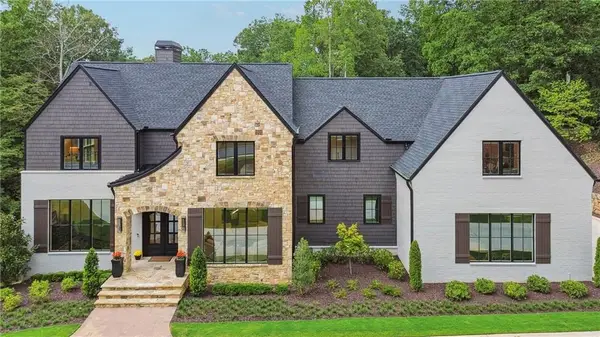 $2,489,500Coming Soon5 beds 6 baths
$2,489,500Coming Soon5 beds 6 baths1260 Cashiers Way, Roswell, GA 30075
MLS# 7631477Listed by: KELLER WILLIAMS NORTH ATLANTA - New
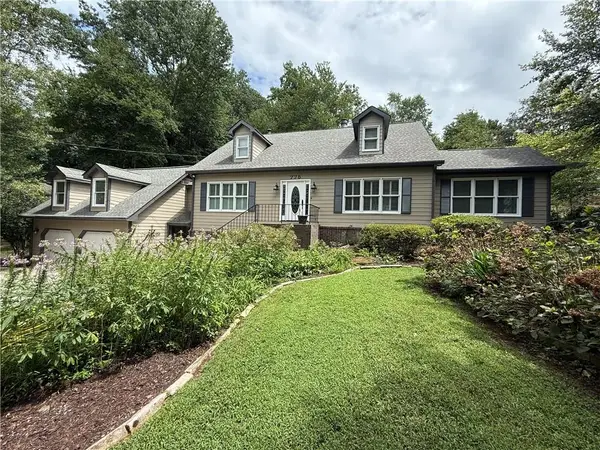 $775,000Active4 beds 3 baths3,109 sq. ft.
$775,000Active4 beds 3 baths3,109 sq. ft.775 Upper Hembree Road, Roswell, GA 30076
MLS# 7632514Listed by: RE/MAX TOWN AND COUNTRY  $2,225,000Pending5 beds 6 baths5,185 sq. ft.
$2,225,000Pending5 beds 6 baths5,185 sq. ft.110 Nova Lane, Roswell, GA 30075
MLS# 7632112Listed by: COMPASS- Open Sun, 2 to 4pmNew
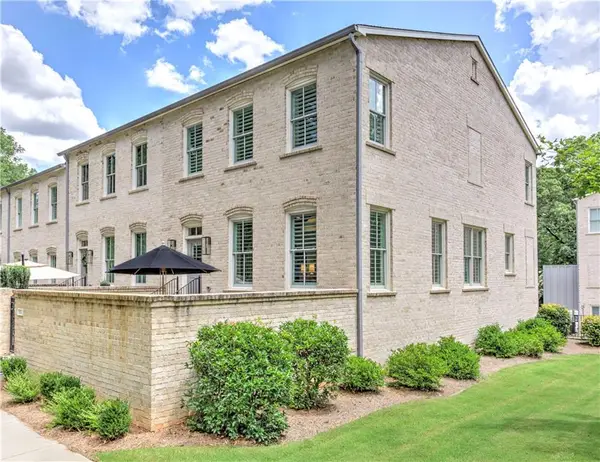 $875,000Active4 beds 4 baths2,689 sq. ft.
$875,000Active4 beds 4 baths2,689 sq. ft.501 Woodhollow Drive, Roswell, GA 30075
MLS# 7621115Listed by: BERKSHIRE HATHAWAY HOMESERVICES GEORGIA PROPERTIES - New
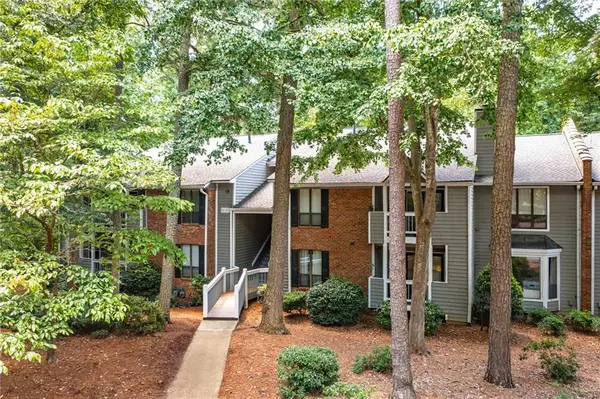 $270,000Active2 beds 2 baths1,000 sq. ft.
$270,000Active2 beds 2 baths1,000 sq. ft.508 Warm Springs Circle, Roswell, GA 30075
MLS# 7631843Listed by: ATLANTA COMMUNITIES - Open Sat, 2 to 5pmNew
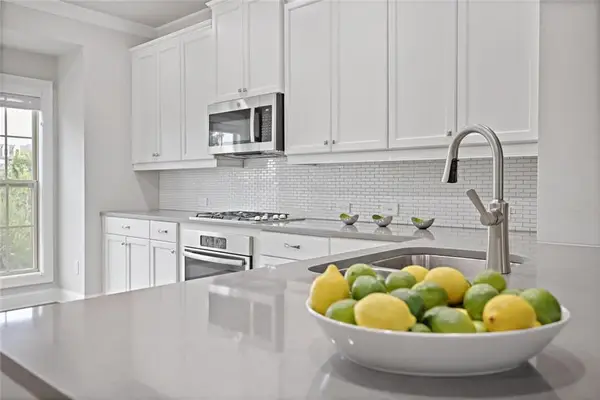 $550,000Active3 beds 4 baths2,432 sq. ft.
$550,000Active3 beds 4 baths2,432 sq. ft.1096 Township Square, Alpharetta, GA 30022
MLS# 7632361Listed by: BERKSHIRE HATHAWAY HOMESERVICES GEORGIA PROPERTIES - Open Sun, 1 to 3pmNew
 $925,000Active6 beds 5 baths4,508 sq. ft.
$925,000Active6 beds 5 baths4,508 sq. ft.105 Kensington Pond Court, Roswell, GA 30075
MLS# 7631027Listed by: BOLST, INC. - New
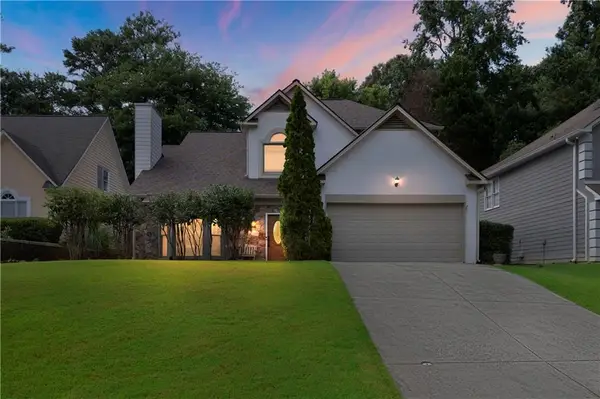 $535,000Active3 beds 3 baths1,806 sq. ft.
$535,000Active3 beds 3 baths1,806 sq. ft.110 River Terrace Point, Roswell, GA 30076
MLS# 7630086Listed by: RE/MAX TOWN AND COUNTRY - Coming Soon
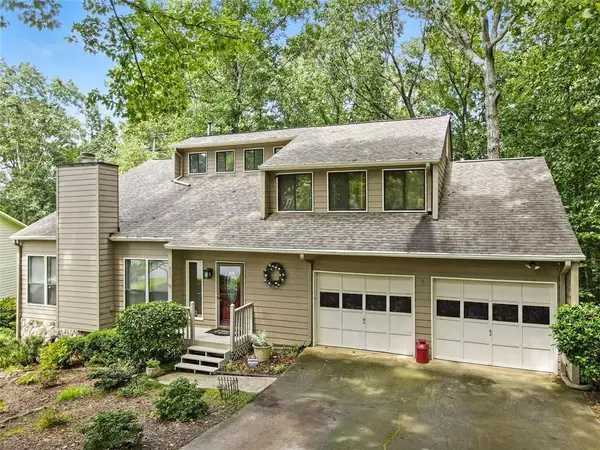 $615,000Coming Soon5 beds 4 baths
$615,000Coming Soon5 beds 4 baths215 Overlook Court, Roswell, GA 30076
MLS# 7631776Listed by: COLDWELL BANKER REALTY
