127 Palisade Drive, Rydal, GA 30171
Local realty services provided by:Better Homes and Gardens Real Estate Metro Brokers
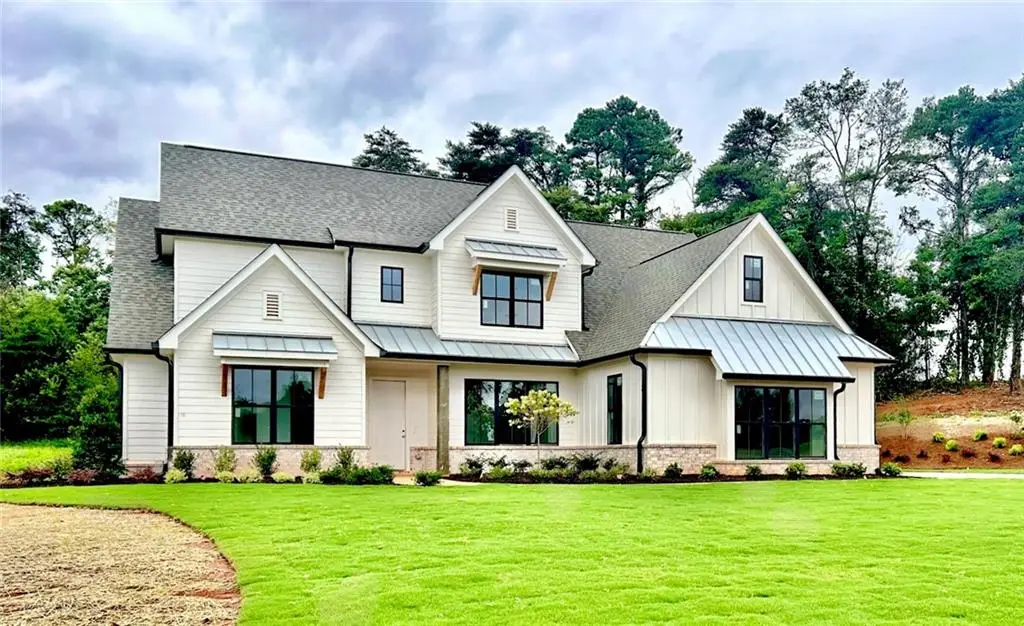
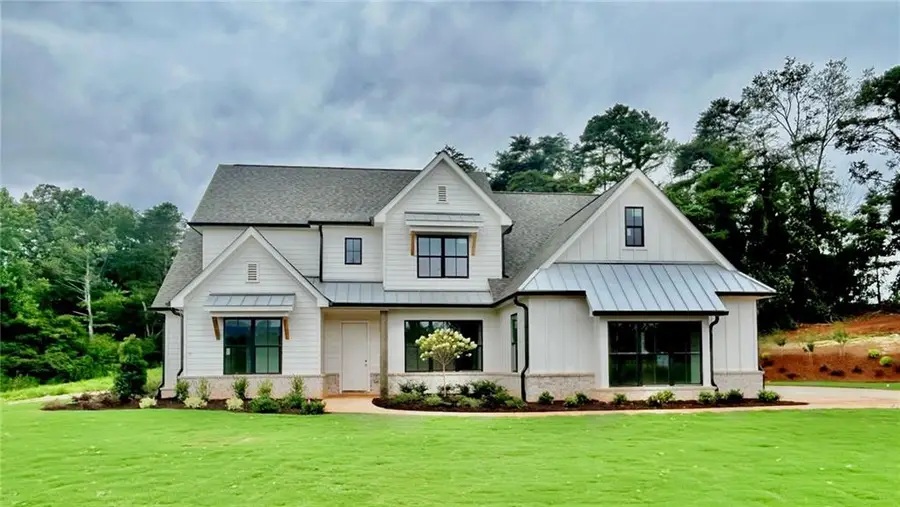
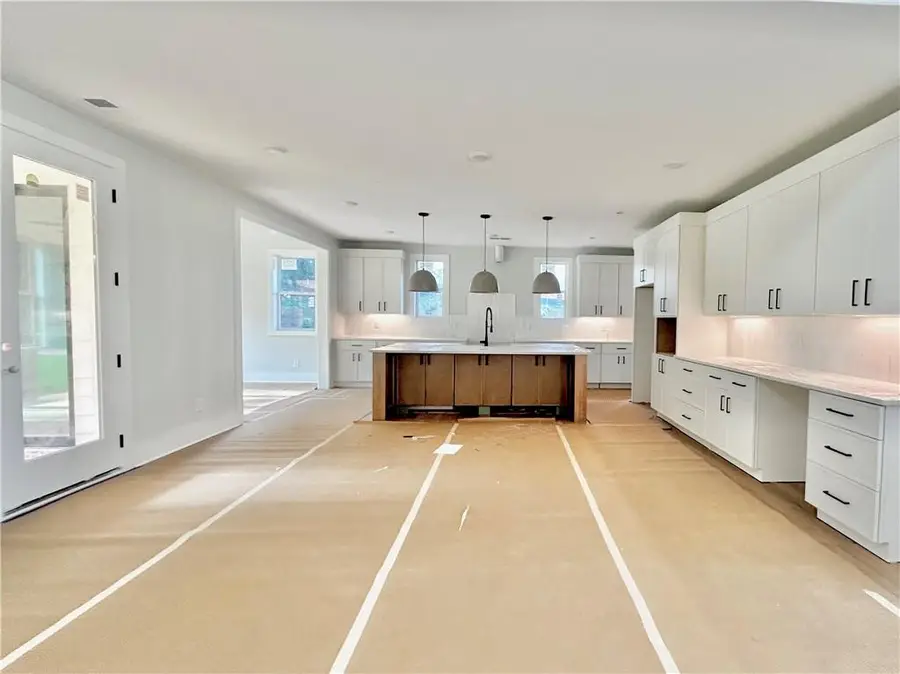
127 Palisade Drive,Rydal, GA 30171
$849,900
- 4 Beds
- 5 Baths
- 3,305 sq. ft.
- Single family
- Active
Upcoming open houses
- Fri, Aug 1502:00 pm - 04:00 pm
- Sat, Aug 1602:00 pm - 04:00 pm
- Sun, Aug 1702:00 pm - 04:00 pm
- Sat, Aug 2302:00 pm - 04:00 pm
- Sat, Aug 3002:00 pm - 04:00 pm
- Sun, Aug 3102:00 pm - 04:00 pm
Listed by:dominic bamford678-753-6050
Office:atlanta communities real estate brokerage
MLS#:7599806
Source:FIRSTMLS
Price summary
- Price:$849,900
- Price per sq. ft.:$257.16
- Monthly HOA dues:$54.17
About this home
AUGUST INCENTIVES $10,000 TOWARD CLOSING COST! MOVE IN READY SEPTEMBER 2025 Introducing the Tanglewood Plan by Raines Residential—a meticulously crafted residence located within the prestigious gated Community of The Summit in Rydal, Georgia. Perfectly positioned on a premium two-acre estate lot, this home offers panoramic mountain views and the rare balance of privacy and quick access to metropolitan conveniences and major highways. Enter to the gorgeous foyer with access to the guest powder room which opens to the two-story great room offering abundant living space, tall windows that display uninterrupted natural views and flood natural light, and accented by a custom fireplace, built-in cabinetry and wood shelving. From the great room enjoy site lines to the true heart of the home—a professionally designed culinary kitchen that merges aesthetic elegance with superior functionality. The gourmet kitchen features custom modern cabinetry with abundant integrated storage, quartz countertops, and a large island that serves both as additional workspace and a gorgeous focal point. Enhanced by designer lighting a large open dining area perfect for entertaining larger parties and gatherings, a walk-in pantry outfitted with custom wood shelving, and transitions fluidly into the vaulted keeping room with exterior access through upgrading sliding glass doors, expanding your living space to the vaulted rear patio that combines superior outdoor living with manicured landscaping and mountain views. This primary on the main layout offers a perfect retreat with private primary suite, including an ensuite spa bath with free standing soaking tub, frameless tile shower, double vanity and massive hers and his walk-in closet. Also offered on the main are a versatile secondary suite with and ensuite bath also perfect for a home office, a professionally trimmed mudroom, laundry room with sink, and garage access. The upper-level hosts two generously sized secondary suites, each with walk-in closets, 2 full baths and ample storage in the easy to finish bonus room. Additional enhancements include oak tread stairs, luxury vinyl flooring in all main living areas, plush upgraded carpeting in bedrooms, premium tile in all full bathrooms and kitchen backsplash, and an elevated lighting package. Exterior features include a professionally designed landscape package, irrigation system, street lighting, and premium mountain frontage. Also, included as an upgrade from the builder a 400-amp electric service perfect for buyers who would like to add a future pool or detached structure! This home is constructed by Raines Residential, a Certified Green Professional, and member of the National Association of Home Builders. The Summit offers an extraordinary lifestyle—gated privacy, peaceful mountain surroundings, and ease of access to I-75 in just eight minutes. Ideally situated near Cartersville, Canton, Adairsville, and Calhoun, residents enjoy close proximity to Fine dining, big-box retail, premium shopping the Calhoun Premium Outlets downtown Cartersville and Canton boutiques, quick access to top-ranked healthcare at Gordon Advent, Northside and Piedmont Cartersville, WellStar Health System, and highly regarded K-12 Schools. Contact us today to inquire about this home, current incentives, additional available homes in The Summit by Raines Residential, or to explore the opportunity to build your custom vision with Raines Residential.
Contact an agent
Home facts
- Year built:2025
- Listing Id #:7599806
- Updated:August 11, 2025 at 03:35 PM
Rooms and interior
- Bedrooms:4
- Total bathrooms:5
- Full bathrooms:4
- Half bathrooms:1
- Living area:3,305 sq. ft.
Heating and cooling
- Cooling:Ceiling Fan(s), Central Air, Zoned
- Heating:Central, Zoned
Structure and exterior
- Roof:Composition, Metal, Shingle
- Year built:2025
- Building area:3,305 sq. ft.
- Lot area:2 Acres
Schools
- High school:Adairsville
- Middle school:Adairsville
- Elementary school:Pine Log
Utilities
- Water:Public, Water Available
- Sewer:Septic Tank
Finances and disclosures
- Price:$849,900
- Price per sq. ft.:$257.16
New listings near 127 Palisade Drive
- New
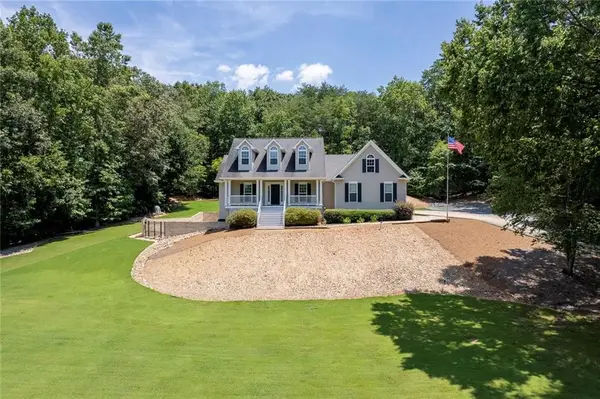 $600,000Active3 beds 3 baths3,884 sq. ft.
$600,000Active3 beds 3 baths3,884 sq. ft.82 Henry Mack Hill Road, Rydal, GA 30171
MLS# 7626303Listed by: ATLANTA COMMUNITIES 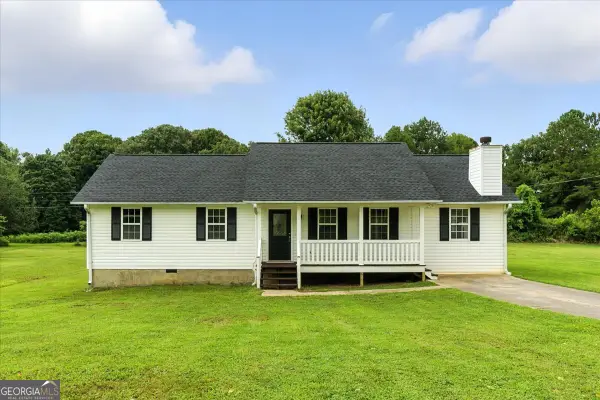 $279,350Active3 beds 2 baths1,236 sq. ft.
$279,350Active3 beds 2 baths1,236 sq. ft.22 Jennifer Lane, Rydal, GA 30171
MLS# 10576781Listed by: Atlanta Communities $279,350Active3 beds 2 baths1,236 sq. ft.
$279,350Active3 beds 2 baths1,236 sq. ft.22 Jennifer Lane, Rydal, GA 30171
MLS# 7625288Listed by: ATLANTA COMMUNITIES REAL ESTATE BROKERAGE $350,000Active3 beds 2 baths1,844 sq. ft.
$350,000Active3 beds 2 baths1,844 sq. ft.236 Talon Drive Se, Rydal, GA 30171
MLS# 7623139Listed by: ATLANTA COMMUNITIES REAL ESTATE BROKERAGE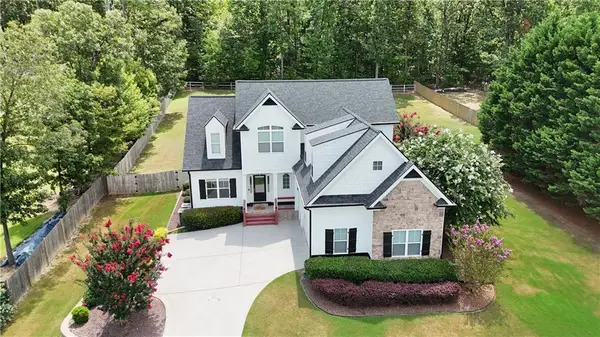 $470,000Active3 beds 3 baths2,524 sq. ft.
$470,000Active3 beds 3 baths2,524 sq. ft.12 Thunderhawk Lane Ne, Rydal, GA 30171
MLS# 7611624Listed by: KELLER WILLIAMS REALTY NORTHWEST, LLC. $470,000Active3 beds 3 baths2,526 sq. ft.
$470,000Active3 beds 3 baths2,526 sq. ft.12 Thunder Hawk Lane Ne, Rydal, GA 30171
MLS# 10566446Listed by: Keller Williams Northwest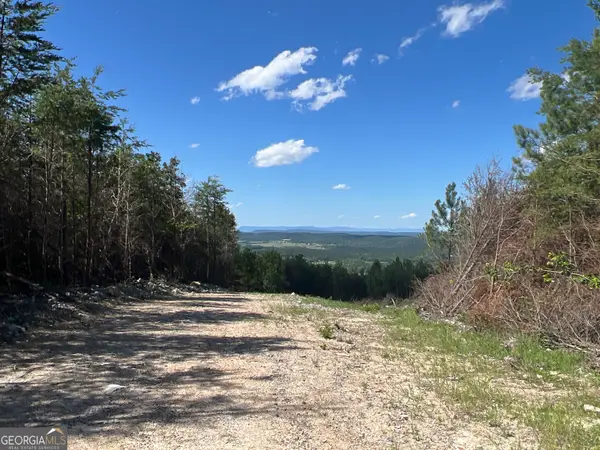 $970,600Active209.22 Acres
$970,600Active209.22 Acres0 Cherokee Hills Drive, Rydal, GA 30171
MLS# 10563957Listed by: George F. Willis Realty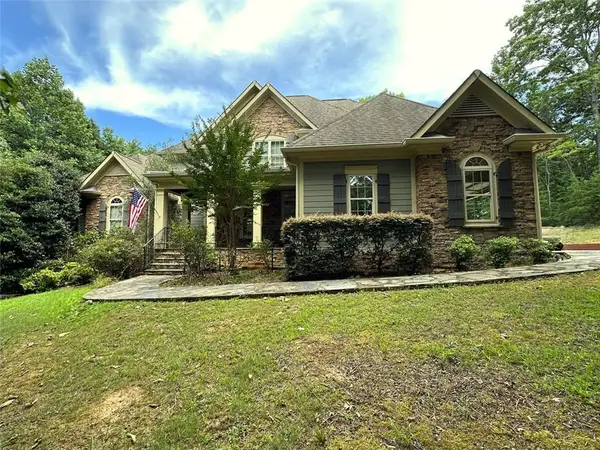 $780,000Active5 beds 5 baths4,650 sq. ft.
$780,000Active5 beds 5 baths4,650 sq. ft.44 E Heritage Drive Ne, Rydal, GA 30171
MLS# 7615896Listed by: KELLER WILLIAMS REALTY NORTHWEST, LLC.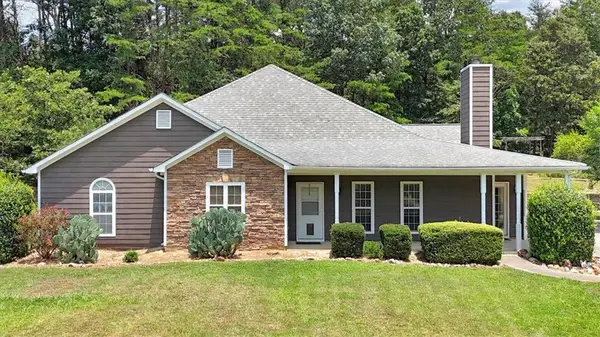 $350,000Active3 beds 2 baths1,760 sq. ft.
$350,000Active3 beds 2 baths1,760 sq. ft.13 Indian Valley Way, Rydal, GA 30171
MLS# 7614014Listed by: ATLANTA COMMUNITIES REAL ESTATE BROKERAGE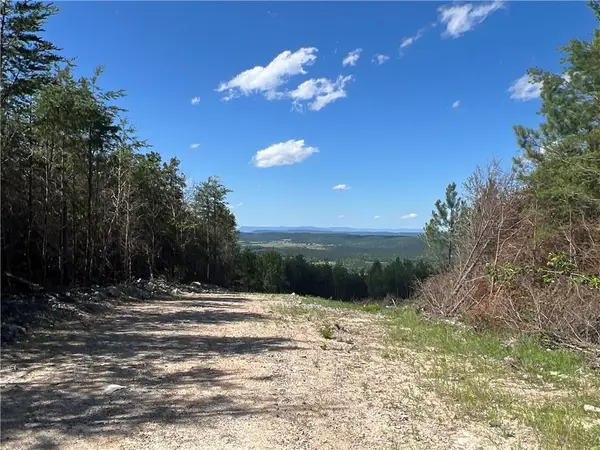 $970,600Active209.22 Acres
$970,600Active209.22 Acres00 Cherokee Hills Drive, Rydal, GA 30171
MLS# 7615222Listed by: GEORGE F. WILLIS REALTY
