3626 Highway 24 E, Sandersville, GA 31082
Local realty services provided by:Better Homes and Gardens Real Estate Jackson Realty
3626 Highway 24 E,Sandersville, GA 31082
$214,999
- 3 Beds
- 2 Baths
- 1,604 sq. ft.
- Single family
- Active
Listed by:monica greene
Office:exp realty
MLS#:10592070
Source:METROMLS
Price summary
- Price:$214,999
- Price per sq. ft.:$134.04
About this home
Welcome to this beautifully updated brick ranch home sitting on 1 beautiful acre with nearly $100,000 in updates over the last 5 years. This property offers the perfect blend of modern comfort and country charm. Step inside to find recently painted walls and ceilings, nice large living area, LVP flooring throughout and a bright kitchen with newer microwave and stove. On game day, there's even a den for you to yell at those Georgia Bulldogs! Step into the backyard for a new fence just large enough for pets or just to create a designated place to throw ball or play! Major improvements give you peace of mind, including new windows and storm doors throughout, added insulation, a new HVAC system, new water heater, breaker box, and well. Outside, the property shines with a carport for covered parking (2 vehicles), a roll-up door workshop, a chicken coop, and a unique cabin style building with 2 rooms and power; perfect for hobbies, storage, or even a creative studio space. In the spring and early summer, the front of the home bursts with gorgeous flowers in bloom, making the curb appeal truly special. This is a well-maintained, move-in ready property with both updates and character...a place where you can enjoy country living while still having everything you need already taken care of.
Contact an agent
Home facts
- Year built:1978
- Listing ID #:10592070
- Updated:November 05, 2025 at 11:52 AM
Rooms and interior
- Bedrooms:3
- Total bathrooms:2
- Full bathrooms:2
- Living area:1,604 sq. ft.
Heating and cooling
- Cooling:Central Air, Electric, Heat Pump
- Heating:Electric, Heat Pump
Structure and exterior
- Roof:Composition
- Year built:1978
- Building area:1,604 sq. ft.
- Lot area:1 Acres
Schools
- High school:Washington County
- Middle school:T J Elder
- Elementary school:Ridge Road Prrmary/Elementary
Utilities
- Water:Well
- Sewer:Septic Tank
Finances and disclosures
- Price:$214,999
- Price per sq. ft.:$134.04
- Tax amount:$1,084 (2017)
New listings near 3626 Highway 24 E
- New
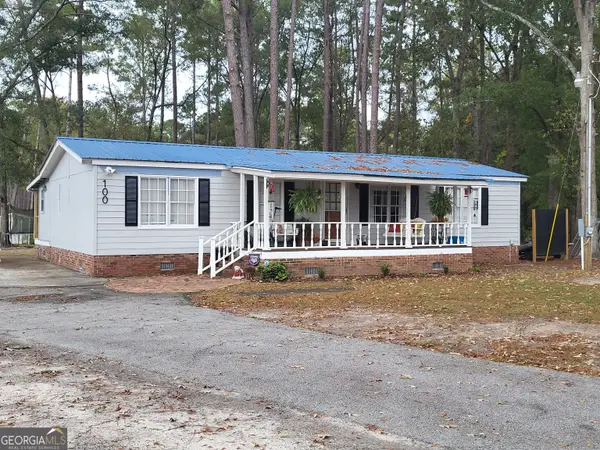 $85,000Active3 beds 2 baths1,248 sq. ft.
$85,000Active3 beds 2 baths1,248 sq. ft.100 Fordham Lane, Sandersville, GA 31082
MLS# 10635767Listed by: Fickling Lake Country,LLC - New
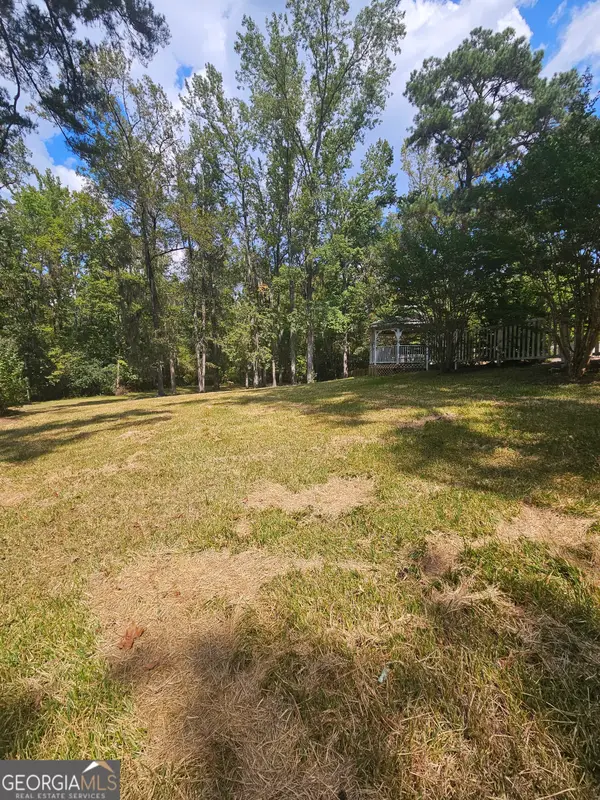 $245,000Active3 beds 2 baths
$245,000Active3 beds 2 baths102 Richmond Street, Sandersville, GA 31082
MLS# 10634478Listed by: eXp Realty 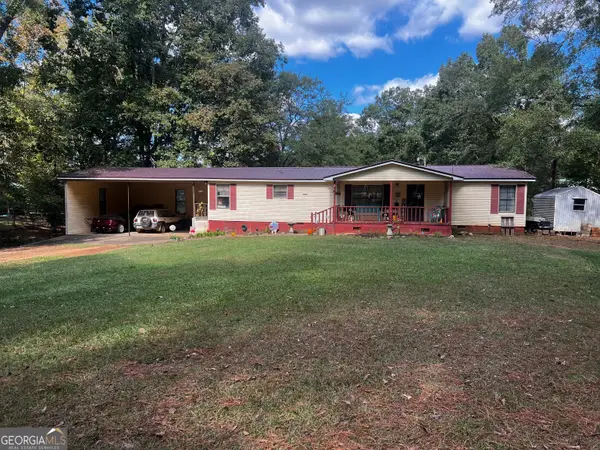 $199,000Active3 beds 2 baths1,440 sq. ft.
$199,000Active3 beds 2 baths1,440 sq. ft.50 E Lake Court, Sandersville, GA 31082
MLS# 10630768Listed by: Burns Gore Realty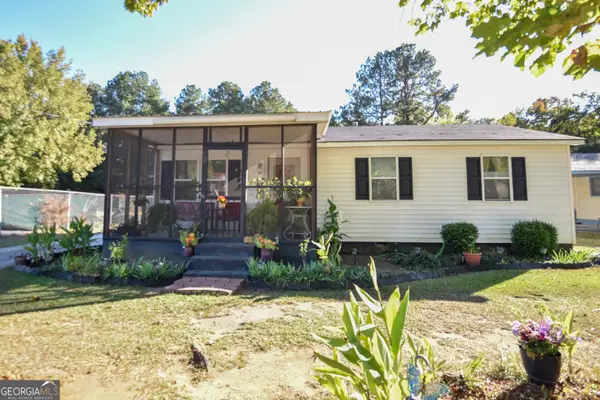 $130,000Active3 beds 1 baths912 sq. ft.
$130,000Active3 beds 1 baths912 sq. ft.516 Sunhill Road, Sandersville, GA 31082
MLS# 10629766Listed by: Lake Sinclair-Oconee Realty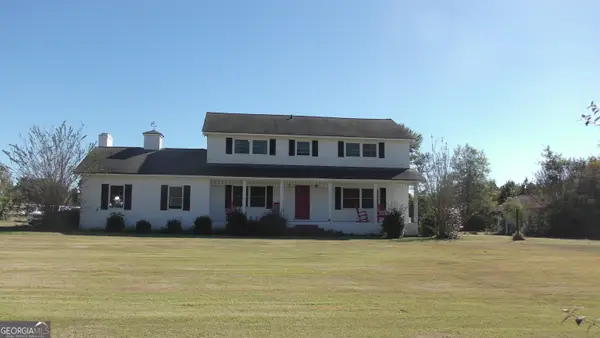 $213,000Active5 beds 3 baths3,228 sq. ft.
$213,000Active5 beds 3 baths3,228 sq. ft.5438 Ga Hwy 88, Sandersville, GA 31082
MLS# 10628616Listed by: Town & Country RE & Inv Co Inc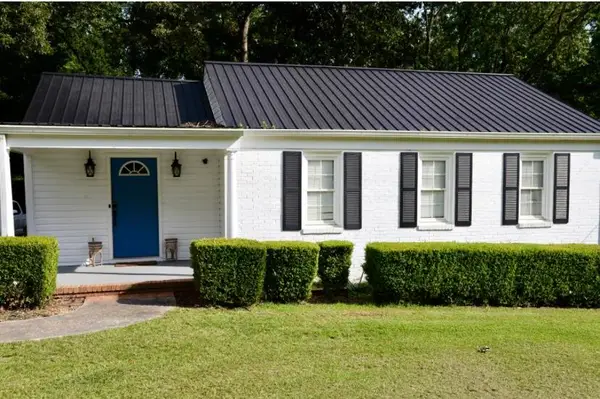 $219,500Active3 beds 2 baths1,352 sq. ft.
$219,500Active3 beds 2 baths1,352 sq. ft.505 Ridgeland Drive, Sandersville, GA 31082
MLS# 543604Listed by: J. BRAND REALTY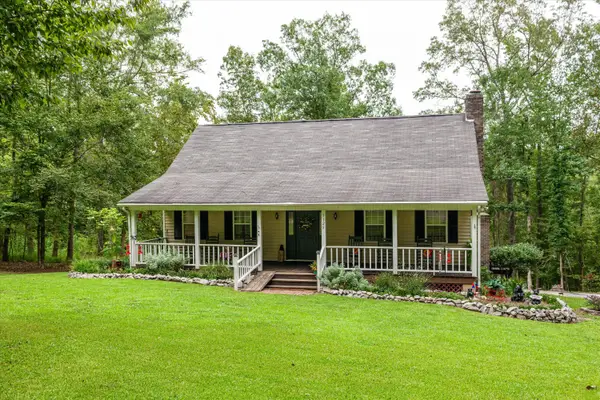 $329,000Active3 beds 2 baths1,920 sq. ft.
$329,000Active3 beds 2 baths1,920 sq. ft.1125 Transylvania Drive, Sandersville, GA 31082
MLS# 545165Listed by: JIM COURSON REALTY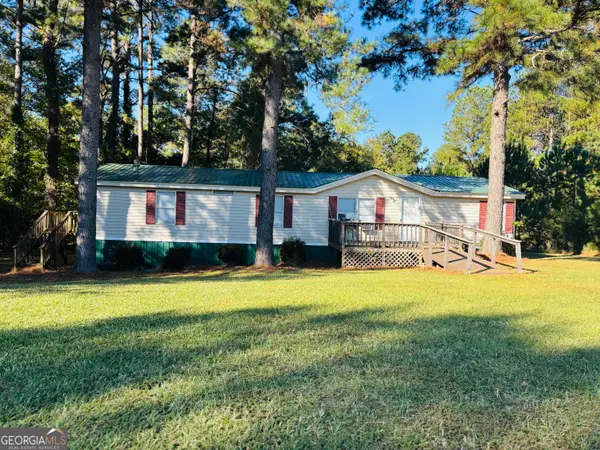 $159,000Active3 beds 2 baths1,440 sq. ft.
$159,000Active3 beds 2 baths1,440 sq. ft.211 Lakeview Drive, Sandersville, GA 31082
MLS# 10626904Listed by: Burns Gore Realty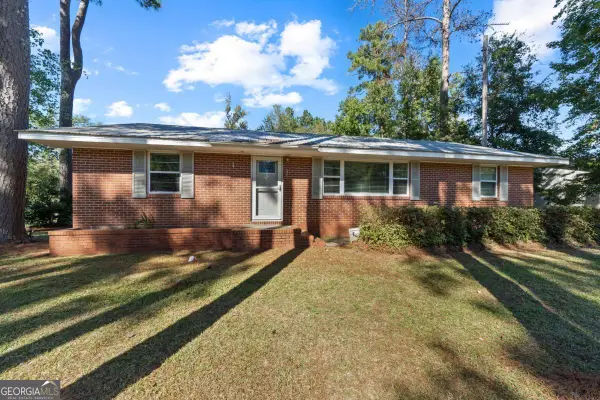 $199,000Active3 beds 2 baths1,704 sq. ft.
$199,000Active3 beds 2 baths1,704 sq. ft.821 E Mccarty Street, Sandersville, GA 31082
MLS# 10626609Listed by: Fickling Lake Country,LLC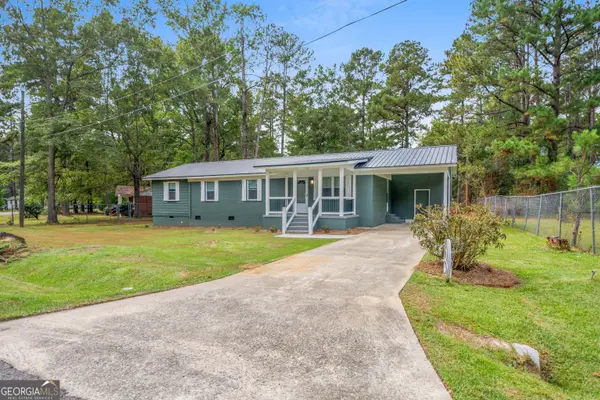 $179,000Active3 beds 2 baths1,525 sq. ft.
$179,000Active3 beds 2 baths1,525 sq. ft.766 Mcelrath Street, Sandersville, GA 31082
MLS# 10622871Listed by: Southern Classic Realtors
