120 Mount Vernon Circle, Sandy Springs, GA 30338
Local realty services provided by:Better Homes and Gardens Real Estate Metro Brokers
120 Mount Vernon Circle,Atlanta, GA 30338
$379,900
- 2 Beds
- 3 Baths
- 1,366 sq. ft.
- Townhouse
- Active
Listed by: avi shemesh404-663-3735
Office: chapman hall realty
MLS#:7664577
Source:FIRSTMLS
Price summary
- Price:$379,900
- Price per sq. ft.:$278.11
- Monthly HOA dues:$389
About this home
$5K PRICE REDUCTION!!! Won't last .Stunning interior renovation worth over $100,000!!!updated kitchen, baths, flooring and finishes move in ready with designer touches. Prime Location townhome in desirable gated Dunwoody community. Walk to shops and restaurants and live within seconds of 400. Main floor includes living area, updated kitchen w/stainless and quartz countertop, breakfast room, LVP floors, fireplace, 1/2 bath and fenced patio area. Upstairs has two bedrooms and two baths, laundry and professional closet systems. enjoy access to amazing amenities including a pool, tennis courts, dog park, playground, clubhouse, community garden, and scenic nature trails—all within a lush, wooded, gated setting with plentiful parking, just minutes from MARTA stations, Perimeter Mall, Dunwoody Village, and an array of shops and dining, with effortless connectivity to GA-400 and I-285 and quick commutes to major healthcare hubs. Great location in complex. Up to $19,495 in down payment assistance available to qualified homebuyers from Preferred Lender!
Contact an agent
Home facts
- Year built:1985
- Listing ID #:7664577
- Updated:February 20, 2026 at 02:27 PM
Rooms and interior
- Bedrooms:2
- Total bathrooms:3
- Full bathrooms:2
- Half bathrooms:1
- Dining Description:Great Room, Open Concept
- Bathrooms Description:Tub/Shower Combo
- Kitchen Description:Breakfast Room, Dishwasher, Disposal, Gas Cooktop, Gas Oven, Range Hood, Refrigerator, Stone Counters, View to Family Room
- Bedroom Description:Roommate Floor Plan
- Living area:1,366 sq. ft.
Heating and cooling
- Cooling:Ceiling Fan(s), Central Air
- Heating:Electric
Structure and exterior
- Roof:Composition
- Year built:1985
- Building area:1,366 sq. ft.
- Lot area:0.03 Acres
- Lot Features:Back Yard, Landscaped, Level
- Architectural Style:Townhouse, Traditional
- Construction Materials:Brick 3 Sides
- Exterior Features:Courtyard, Patio, Private Yard
- Levels:2 Story
Schools
- High school:North Springs
- Middle school:Sandy Springs
- Elementary school:Woodland - Fulton
Utilities
- Water:Public, Water Available
- Sewer:Public Sewer, Sewer Available
Finances and disclosures
- Price:$379,900
- Price per sq. ft.:$278.11
- Tax amount:$3,590 (2024)
Features and amenities
- Laundry features:In Hall, Laundry Room, Upper Level
- Amenities:Walk-In Closet(s)
New listings near 120 Mount Vernon Circle
- Open Sun, 2 to 5pmNew
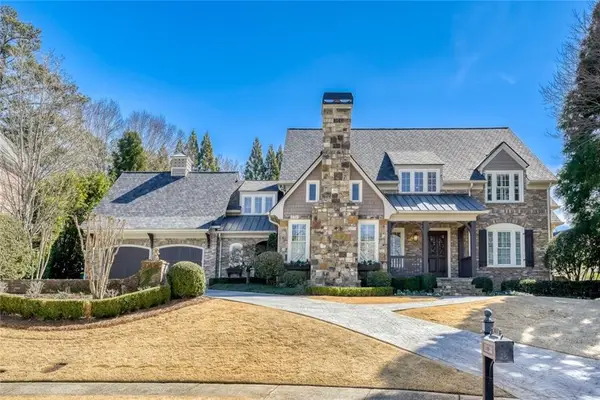 $2,595,000Active4 beds 6 baths6,090 sq. ft.
$2,595,000Active4 beds 6 baths6,090 sq. ft.185 Trimble Crest Drive, Atlanta, GA 30342
MLS# 7723384Listed by: CHAPMAN HALL REALTY - Coming Soon
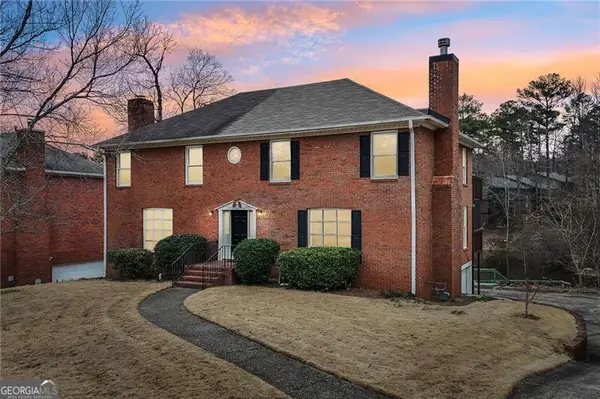 $348,000Coming Soon3 beds 3 baths
$348,000Coming Soon3 beds 3 baths8923 Carroll Manor Drive, Atlanta, GA 30350
MLS# 10698989Listed by: BHHS Georgia Properties - New
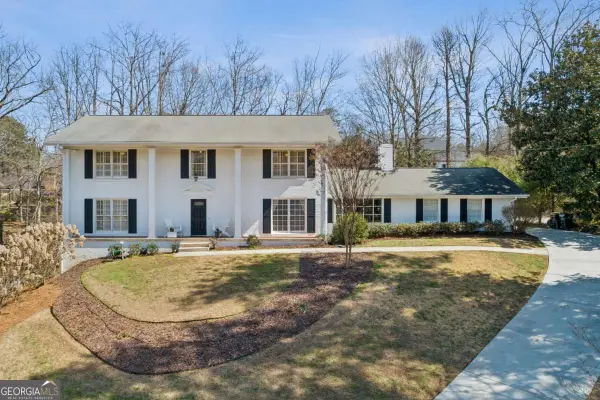 $1,000,000Active5 beds 4 baths4,031 sq. ft.
$1,000,000Active5 beds 4 baths4,031 sq. ft.6105 River Shore Parkway, Atlanta, GA 30328
MLS# 10699032Listed by: Keller Williams Realty First Atlanta - New
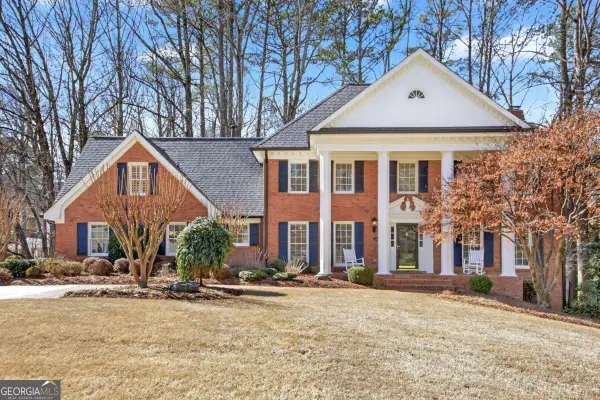 $850,000Active5 beds 5 baths4,803 sq. ft.
$850,000Active5 beds 5 baths4,803 sq. ft.350 Spindle Court, Sandy Springs, GA 30350
MLS# 10699081Listed by: Keller Williams Realty Atl. Partners - New
 $275,000Active2 beds 2 baths1,131 sq. ft.
$275,000Active2 beds 2 baths1,131 sq. ft.903 Woodcliff Drive, Atlanta, GA 30350
MLS# 10699092Listed by: Keller Williams Realty Atlanta North - New
 $500,000Active2 beds 3 baths
$500,000Active2 beds 3 baths238 Le Gran Bend, Atlanta, GA 30328
MLS# 10699176Listed by: HOME Luxury Real Estate - New
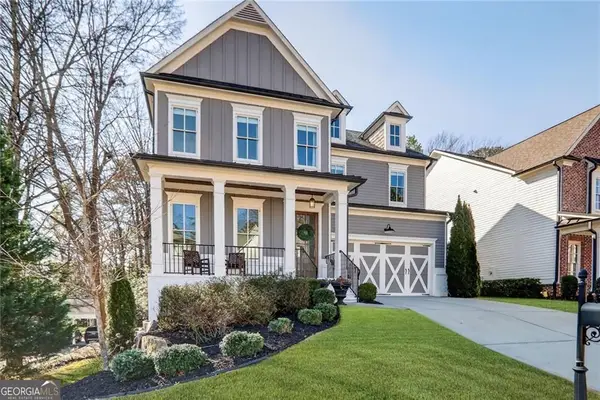 $1,325,000Active5 beds 4 baths3,636 sq. ft.
$1,325,000Active5 beds 4 baths3,636 sq. ft.287 Green Hill Road, Atlanta, GA 30342
MLS# 10698884Listed by: Harry Norman Realtors - Open Sun, 3 to 5pmNew
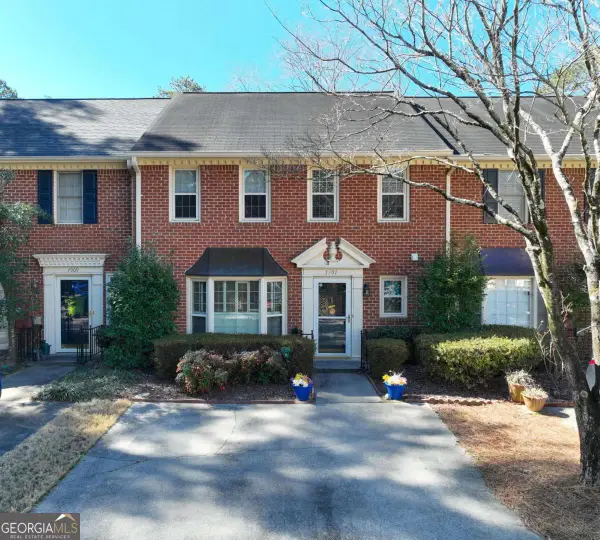 $379,000Active3 beds 3 baths
$379,000Active3 beds 3 baths7907 Briar Villa Place, Atlanta, GA 30350
MLS# 10698776Listed by: Keller Williams Realty Atl. Partners - New
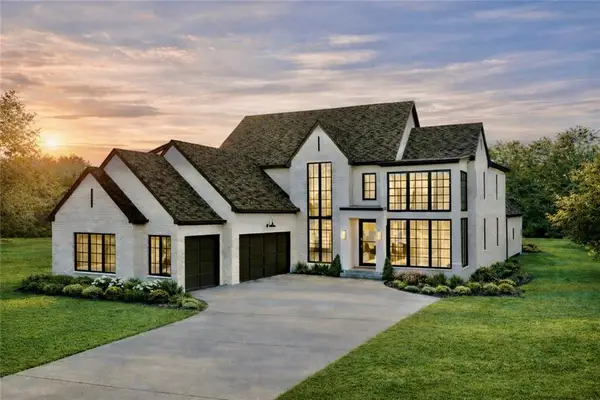 $4,195,000Active6 beds 9 baths7,115 sq. ft.
$4,195,000Active6 beds 9 baths7,115 sq. ft.4725 E Conway Drive Nw, Atlanta, GA 30327
MLS# 7724760Listed by: CHAPMAN HALL REALTY - New
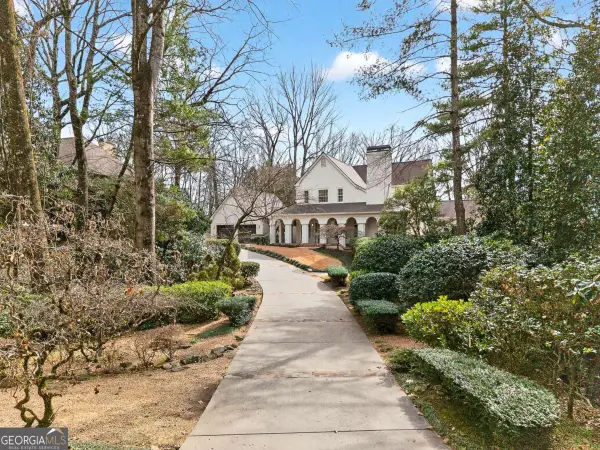 $1,700,000Active4 beds 4 baths6,355 sq. ft.
$1,700,000Active4 beds 4 baths6,355 sq. ft.5680 Glen Errol Road, Atlanta, GA 30327
MLS# 10698609Listed by: Keller Williams Atlanta Midtown

