125 Claridge Drive, Sandy Springs, GA 30342
Local realty services provided by:Better Homes and Gardens Real Estate Metro Brokers
125 Claridge Drive,Sandy Springs, GA 30342
$1,395,000
- 4 Beds
- 4 Baths
- 3,605 sq. ft.
- Single family
- Active
Listed by: jennifer webb
Office: chapman hall realtors
MLS#:10573728
Source:METROMLS
Price summary
- Price:$1,395,000
- Price per sq. ft.:$386.96
About this home
A classic, high-quality home designed for buyers who value craftsmanship, scale, and long-term livability. Welcome to 125 Claridge Drive, a thoughtfully designed residence tucked into a quiet cul-de-sac of just four homes in a prime location. This home offers true main-level living with a spacious owner's suite featuring dual closets, a fireplace, and a serene en-suite bath, while the upper level provides generous, flexible space for guests, children, or extended family. Timeless architectural elements, custom cabinetry, built-in bookcases, and designer lighting create warm, inviting gathering spaces throughout. All three bathrooms have been thoughtfully updated with stone, quartz, and marble finishes. The well-appointed kitchen includes Miele appliances, a gas cooktop, custom cabinetry, and a separate wine area with a 150-bottle Viking refrigerator. Exceptional outdoor living sets this home apart, with a covered patio featuring limestone flooring, a stone gas fireplace, a built-in gas grill and cooktop, and a serene water feature-ideal for entertaining or quiet evenings at home. Energy-efficient upgrades include spray foam insulation, a 2024 architectural roof, and two new A/C units installed in 2024, along with fresh interior and exterior paint and high-efficiency attic insulation. Additional features include an epoxy-sealed garage with extra storage, included Miele washer and dryer, and a garage refrigerator. Conveniently located near Brookhaven, Buckhead, and Sandy Springs, this home also benefits from a lower tax base than the surrounding areas. This is a home built for comfort, quality, and everyday ease-not trend-driven finishes.
Contact an agent
Home facts
- Year built:1992
- Listing ID #:10573728
- Updated:December 29, 2025 at 03:43 PM
Rooms and interior
- Bedrooms:4
- Total bathrooms:4
- Full bathrooms:3
- Half bathrooms:1
- Living area:3,605 sq. ft.
Heating and cooling
- Cooling:Ceiling Fan(s), Central Air, Electric, Zoned
- Heating:Forced Air, Zoned
Structure and exterior
- Roof:Composition, Copper
- Year built:1992
- Building area:3,605 sq. ft.
- Lot area:0.41 Acres
Schools
- High school:Riverwood
- Middle school:Ridgeview
- Elementary school:High Point
Utilities
- Water:Public
- Sewer:Public Sewer, Sewer Connected
Finances and disclosures
- Price:$1,395,000
- Price per sq. ft.:$386.96
- Tax amount:$9,543 (24)
New listings near 125 Claridge Drive
- New
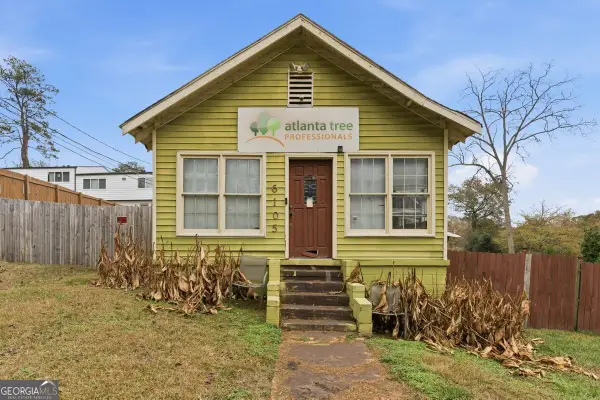 $795,000Active0.39 Acres
$795,000Active0.39 Acres6105 Boylston Drive Ne, Sandy Springs, GA 30328
MLS# 10662071Listed by: Maximum One Grt. Atl. REALTORS - Coming Soon
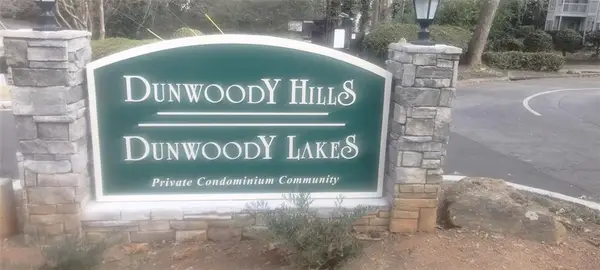 Listed by BHGRE$220,000Coming Soon2 beds 1 baths
Listed by BHGRE$220,000Coming Soon2 beds 1 baths106 Gettysburg Place, Atlanta, GA 30350
MLS# 7696072Listed by: BHGRE METRO BROKERS - New
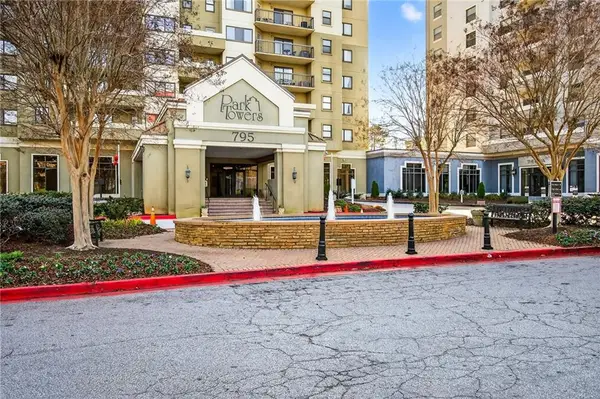 $155,000Active1 beds 1 baths536 sq. ft.
$155,000Active1 beds 1 baths536 sq. ft.795 Hammond Drive #209, Atlanta, GA 30328
MLS# 7695692Listed by: ERA SUNRISE REALTY - Coming Soon
 $725,000Coming Soon3 beds 4 baths
$725,000Coming Soon3 beds 4 baths5564 High Point Road, Sandy Springs, GA 30342
MLS# 10661678Listed by: Keller Williams Rlty First Atl - New
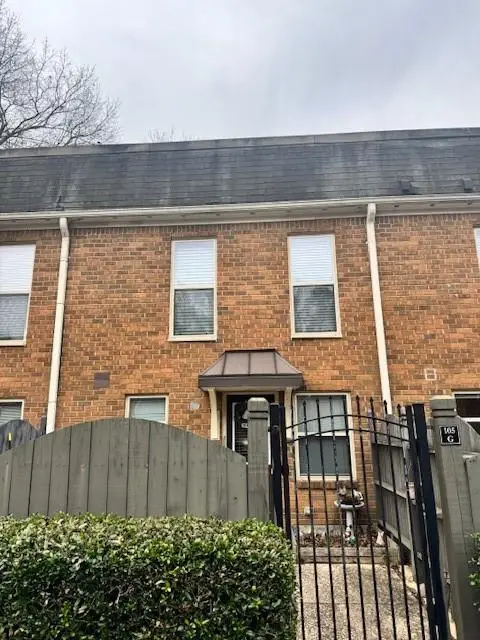 $275,000Active2 beds 4 baths1,326 sq. ft.
$275,000Active2 beds 4 baths1,326 sq. ft.105 N River Drive #G, Atlanta, GA 30350
MLS# 7695203Listed by: KELLER WILLIAMS REALTY ATL NORTH - Coming Soon
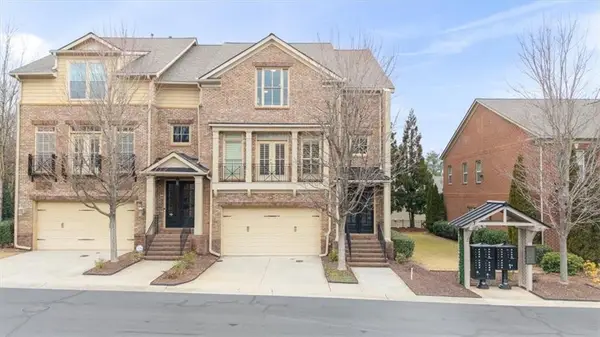 $725,000Coming Soon4 beds 5 baths
$725,000Coming Soon4 beds 5 baths5564 High Point Road, Atlanta, GA 30342
MLS# 7692962Listed by: KELLER WILLIAMS RLTY, FIRST ATLANTA - New
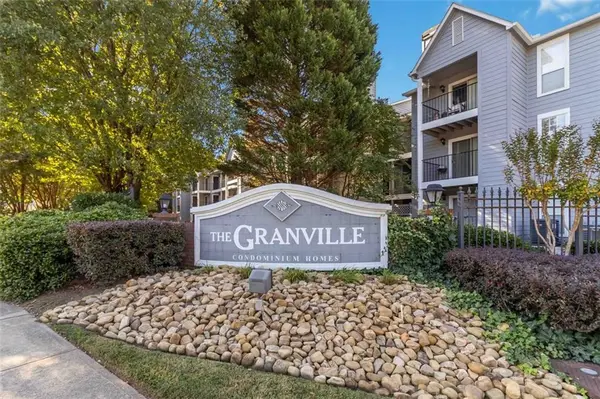 $179,000Active1 beds 1 baths711 sq. ft.
$179,000Active1 beds 1 baths711 sq. ft.103 Granville Court, Atlanta, GA 30328
MLS# 7695628Listed by: COMPASS - Coming Soon
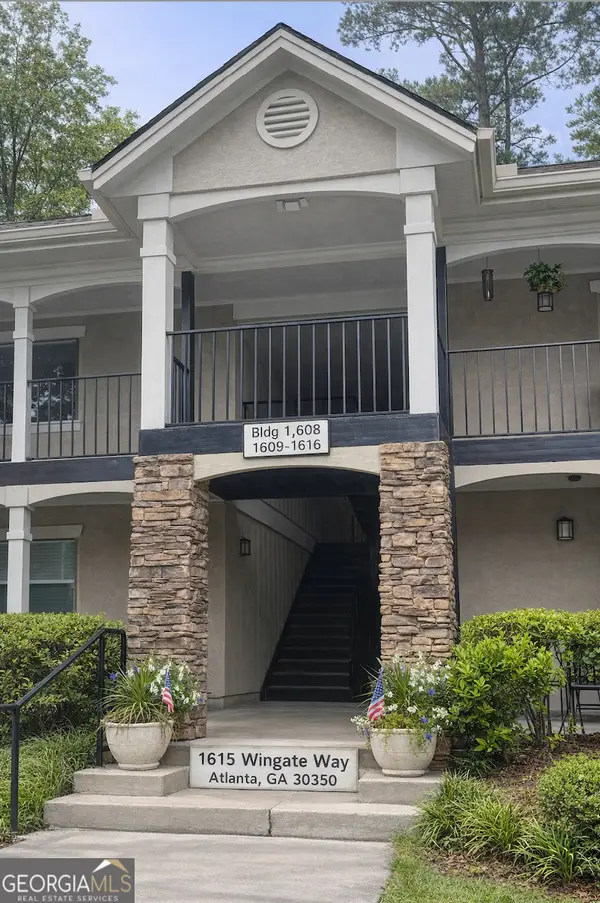 $150,000Coming Soon2 beds 2 baths
$150,000Coming Soon2 beds 2 baths1615 Wingate Way, Atlanta, GA 30350
MLS# 10661443Listed by: Orchard Brokerage, LLC - New
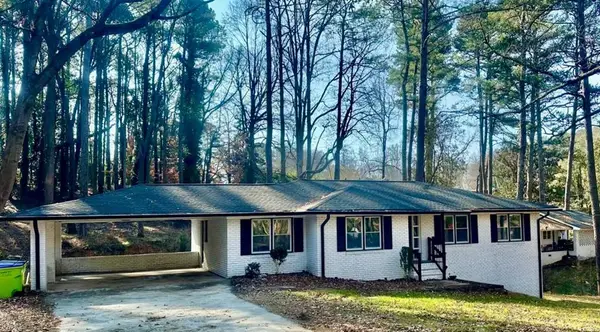 $689,500Active4 beds 2 baths1,646 sq. ft.
$689,500Active4 beds 2 baths1,646 sq. ft.481 Hammond Drive, Atlanta, GA 30328
MLS# 7695500Listed by: HOMELAND REALTY GROUP, LLC. - New
 $3,499,000Active5 beds 6 baths7,286 sq. ft.
$3,499,000Active5 beds 6 baths7,286 sq. ft.478 Emily Reed Ln. Lot #3, Atlanta, GA 30342
MLS# 10660697Listed by: Keller Williams Rlty. Buckhead
