41 Basswood Circle, Sandy Springs, GA 30328
Local realty services provided by:Better Homes and Gardens Real Estate Metro Brokers
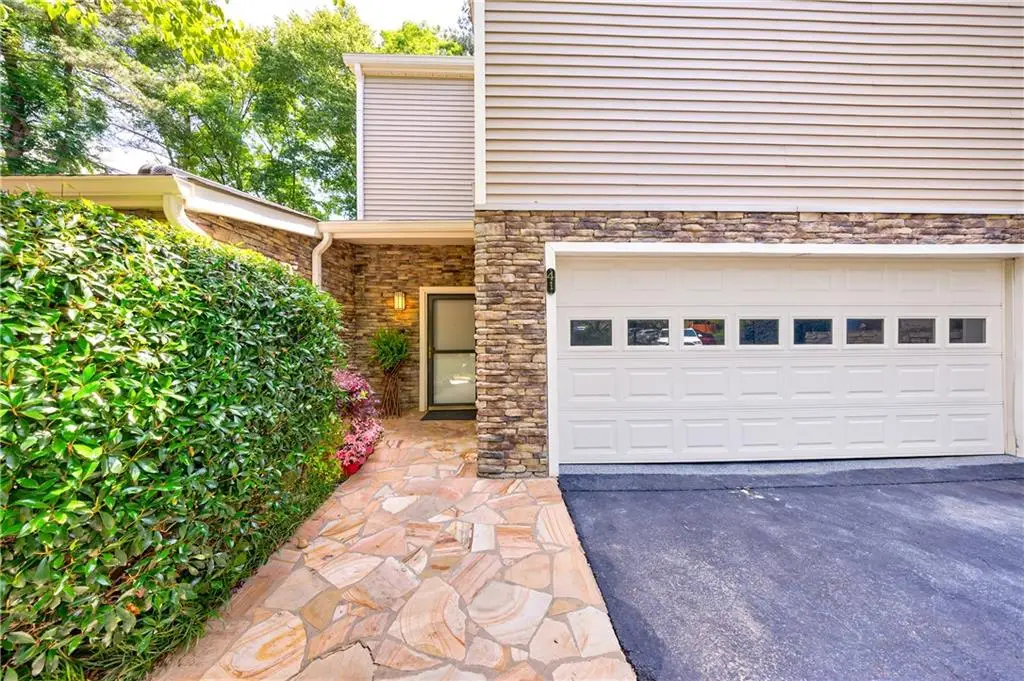
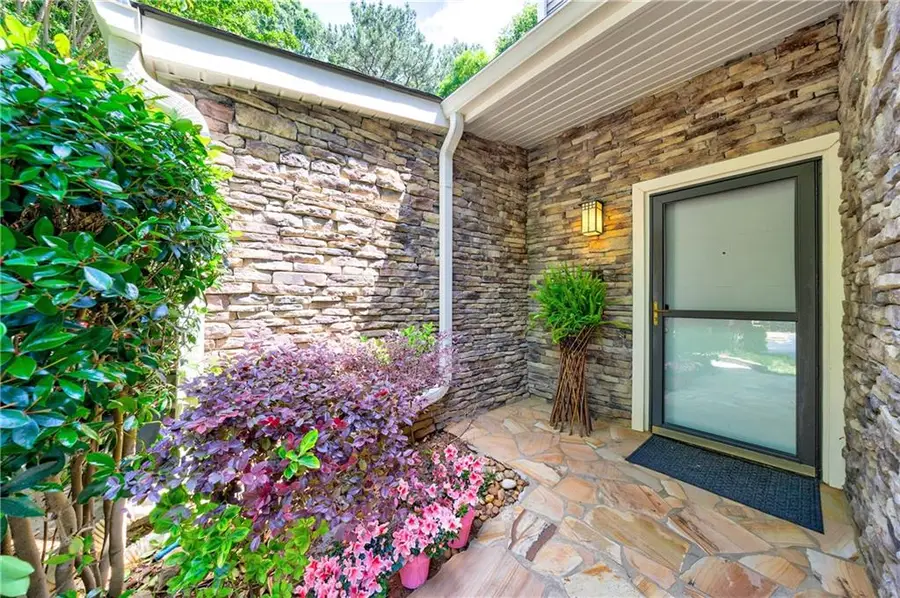

41 Basswood Circle,Sandy Springs, GA 30328
$525,000
- 4 Beds
- 4 Baths
- 2,598 sq. ft.
- Condominium
- Active
Listed by:rhonda shell
Office:keller williams north atlanta
MLS#:7579338
Source:FIRSTMLS
Price summary
- Price:$525,000
- Price per sq. ft.:$202.08
- Monthly HOA dues:$455
About this home
We are excited to share an incredible opportunity to experience serene lake living right in the heart of Sandy Springs! This hidden gem is nestled among tree-lined streets and a quaint lake, offering a fantastic swim and tennis lifestyle.
This townhome is ideally located near major corporate headquarters with easy access to expressways, and just down the street from the iconic Concourse King and Queen landmarks. You'll also find world-class shopping, dining, and excellent schools nearby.
This desirable 4-bedroom, 3.5-bath townhome features over $50,000 in fresh designer upgrades, including new flooring, new paint, and a brand new deck. The family room is warm and inviting, complete with a fireplace flanked by double bookcases. Adjacent to the family room and dining area is a bright, white kitchen with serene views of the lake. The spacious primary bedroom is accented with a barn door entry into a lovely double vanity bathroom and a walk-in closet.
The lake level offers an entertainment area with a mini-kitchen, a bedroom, a full bath, storage, and a walkout patio overlooking the lake. You can also enjoy the lake views and breeze from the private deck off the main level. This established Lakeview neighborhood provides residents with an entertaining lakeside pool and tennis courts. Experience a tranquil lifestyle just minutes from the city, with easy walks to parks, shopping, and restaurants.
Contact an agent
Home facts
- Year built:1974
- Listing Id #:7579338
- Updated:August 03, 2025 at 01:22 PM
Rooms and interior
- Bedrooms:4
- Total bathrooms:4
- Full bathrooms:3
- Half bathrooms:1
- Living area:2,598 sq. ft.
Heating and cooling
- Cooling:Ceiling Fan(s), Central Air
- Heating:Central, Electric, Forced Air
Structure and exterior
- Roof:Composition, Ridge Vents, Shingle
- Year built:1974
- Building area:2,598 sq. ft.
- Lot area:0.04 Acres
Schools
- High school:Riverwood International Charter
- Middle school:Ridgeview Charter
- Elementary school:High Point
Utilities
- Water:Public, Water Available
- Sewer:Public Sewer, Sewer Available
Finances and disclosures
- Price:$525,000
- Price per sq. ft.:$202.08
- Tax amount:$3,712 (2024)
New listings near 41 Basswood Circle
- New
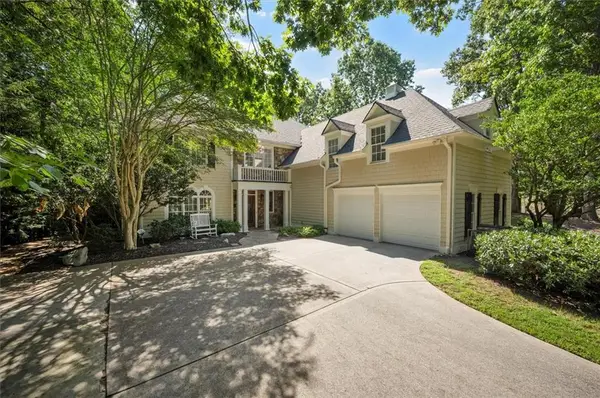 $975,000Active5 beds 4 baths3,519 sq. ft.
$975,000Active5 beds 4 baths3,519 sq. ft.130 Belvedere Court, Atlanta, GA 30350
MLS# 7633086Listed by: COMPASS - New
 $289,900Active3 beds 2 baths1,216 sq. ft.
$289,900Active3 beds 2 baths1,216 sq. ft.6700 Roswell Road #13A, Atlanta, GA 30328
MLS# 10585915Listed by: Coldwell Banker Realty - New
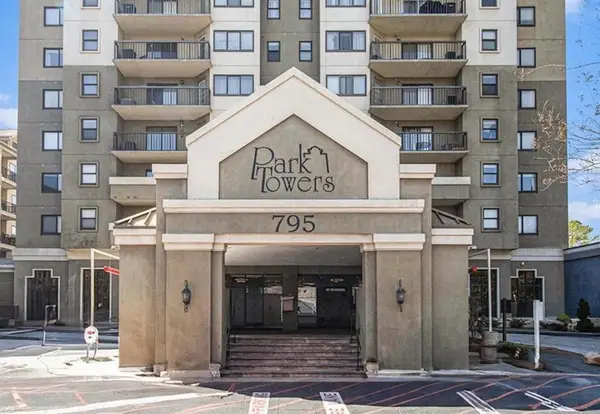 $150,000Active1 beds 1 baths447 sq. ft.
$150,000Active1 beds 1 baths447 sq. ft.795 Hammond Drive #210, Atlanta, GA 30328
MLS# 7633902Listed by: KELLER WILLIAMS REALTY CITYSIDE - Coming Soon
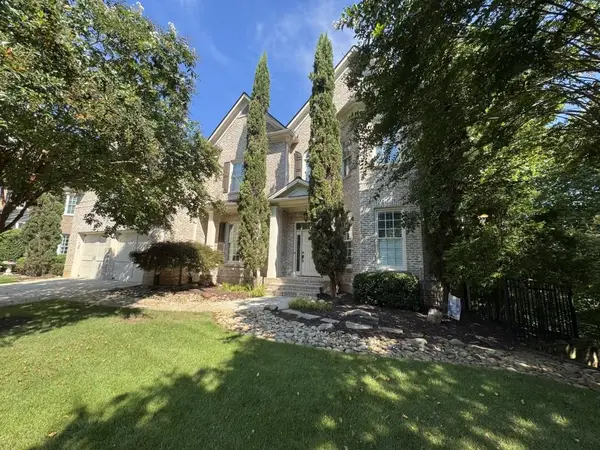 $1,180,000Coming Soon5 beds 6 baths
$1,180,000Coming Soon5 beds 6 baths475 Trowgate Lane, Atlanta, GA 30350
MLS# 7633690Listed by: ATLANTA COMMUNITIES - New
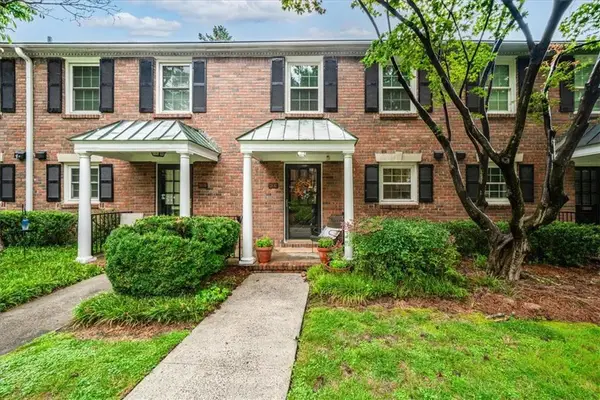 $220,000Active2 beds 2 baths1,088 sq. ft.
$220,000Active2 beds 2 baths1,088 sq. ft.6700 Roswell Road #33E, Sandy Springs, GA 30328
MLS# 7633141Listed by: KELLER WILLIAMS REALTY PEACHTREE RD. - New
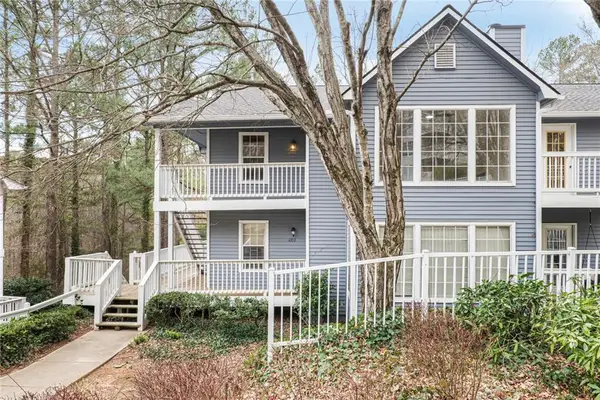 $225,000Active2 beds 2 baths1,100 sq. ft.
$225,000Active2 beds 2 baths1,100 sq. ft.1205 Gettysburg Place, Sandy Springs, GA 30350
MLS# 7633247Listed by: KAREN CANNON REALTORS INC - Coming Soon
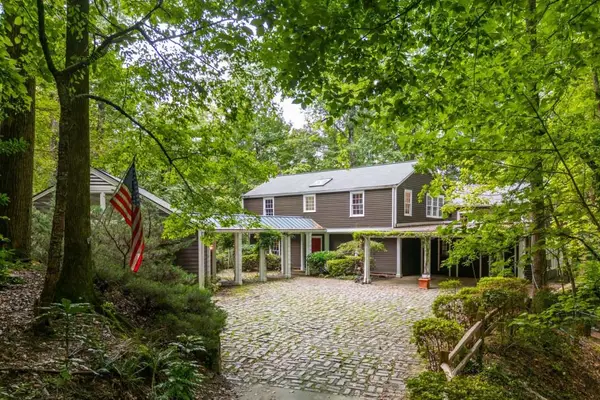 $1,250,000Coming Soon5 beds 5 baths
$1,250,000Coming Soon5 beds 5 baths4765 Jett Road, Atlanta, GA 30327
MLS# 7629481Listed by: ATLANTA FINE HOMES SOTHEBY'S INTERNATIONAL - New
 $799,000Active5 beds 4 baths4,200 sq. ft.
$799,000Active5 beds 4 baths4,200 sq. ft.7632 Auden Trail, Atlanta, GA 30350
MLS# 7632240Listed by: ATLANTA FINE HOMES SOTHEBY'S INTERNATIONAL 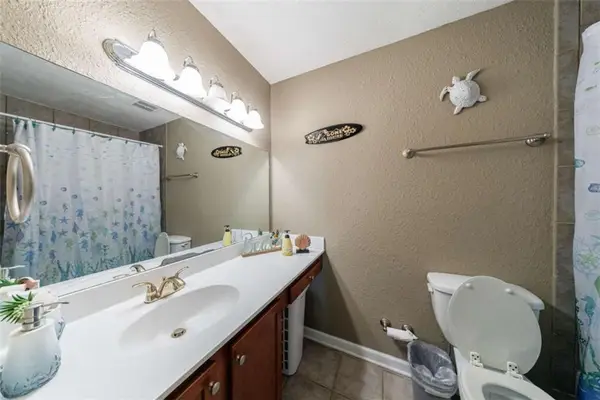 $303,999Active2 beds 3 baths1,326 sq. ft.
$303,999Active2 beds 3 baths1,326 sq. ft.105 N River Drive #G, Sandy Springs, GA 30350
MLS# 7619394Listed by: HOMESMART- Coming Soon
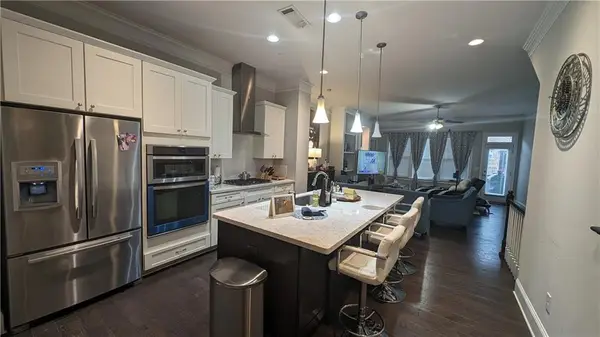 $600,000Coming Soon3 beds 4 baths
$600,000Coming Soon3 beds 4 baths198 Alderwood Point, Atlanta, GA 30328
MLS# 7628266Listed by: KELLER WILLIAMS RLTY, FIRST ATLANTA
