4725 Northside Drive, Sandy Springs, GA 30327
Local realty services provided by:Better Homes and Gardens Real Estate Jackson Realty
4725 Northside Drive,Sandy Springs, GA 30327
$10,000,000
- 7 Beds
- 13 Baths
- 14,918 sq. ft.
- Single family
- Active
Listed by: ursula shields
Office: berkshire hathaway homeservices georgia properties
MLS#:10657071
Source:METROMLS
Price summary
- Price:$10,000,000
- Price per sq. ft.:$670.33
About this home
Set behind gates on 6.58 fully fenced acres in the City of Sandy Springs, this 2021-built estate designed by Greg Busch is a rare North Buckhead-adjacent compound pairing true privacy with resort-level recreation-yet minutes to Buckhead's best. A private lake with fountain, two aerators, dock, woodland trails for walking or ATVs, and multiple yard areas create a lifestyle that feels worlds away. A thoughtfully constructed lower yard was designed to accommodate a future sport-court concept-ideal for a pickleball court or half basketball court-allowing a buyer to customize the space. (MLS digital renderings are for illustrative purposes only; no outdoor court is currently installed.) Arrival and daily living are equally refined, with covered garage parking for seven vehicles and a climate-controlled breezeway connecting the two garages for seamless, all-weather access. A state-of-the-art Optex LiDAR laser and camera outdoor intrusion detection system spans the entire grounds, complemented by Savant home automation, a Cellgate controller with remote access control, interior/exterior surveillance cameras, and upgraded fiber connectivity for both safety and convenience. Inside the approximately 14,918 SF residence, an elevator serves every level (attic to basement) and the home is engineered for effortless living, entertaining, and wellness-featuring a heated/cooled swim-in-place lap pool, indoor half basketball court, gym, theater, and dry sauna, plus a dedicated build-out area for a golf simulator. The grounds have been substantially upgraded, including enhanced landscaping and extensive post-construction improvements reportedly totaling approximately $3.5M. High-level systems support peace of mind with dual Kohler water-cooled generators. Two private guest homes are integrated into the estate (bed/bath count included). Shown by appointment only. Proof of funds/pre-qualification required prior to confirmation. Please do not enter property without an appointment.
Contact an agent
Home facts
- Year built:2021
- Listing ID #:10657071
- Updated:February 13, 2026 at 11:54 AM
Rooms and interior
- Bedrooms:7
- Total bathrooms:13
- Full bathrooms:10
- Half bathrooms:3
- Living area:14,918 sq. ft.
Heating and cooling
- Cooling:Heat Pump
- Heating:Natural Gas
Structure and exterior
- Year built:2021
- Building area:14,918 sq. ft.
- Lot area:6.58 Acres
Schools
- High school:Riverwood
- Middle school:Ridgeview
- Elementary school:Heards Ferry
Utilities
- Water:Public
- Sewer:Septic Tank
Finances and disclosures
- Price:$10,000,000
- Price per sq. ft.:$670.33
New listings near 4725 Northside Drive
- Coming Soon
 $4,300,000Coming Soon5 beds 8 baths
$4,300,000Coming Soon5 beds 8 baths4957 Peachtree Dunwoody Road, Sandy Springs, GA 30342
MLS# 10690762Listed by: Watson Realty Co - New
 $200,000Active2 beds 2 baths1,342 sq. ft.
$200,000Active2 beds 2 baths1,342 sq. ft.6520 Roswell Road #62, Sandy Springs, GA 30328
MLS# 10690148Listed by: Mark Spain Real Estate - New
 $1,350,000Active5 beds 5 baths5,217 sq. ft.
$1,350,000Active5 beds 5 baths5,217 sq. ft.8915 Huntcliff Lake Court, Sandy Springs, GA 30350
MLS# 10690094Listed by: Ansley Real Estate - Open Sat, 12 to 2pmNew
 $1,100,000Active3 beds 3 baths
$1,100,000Active3 beds 3 baths7265 Hunters Branch Drive, Atlanta, GA 30328
MLS# 10690013Listed by: Keller Williams Rlty First Atl - New
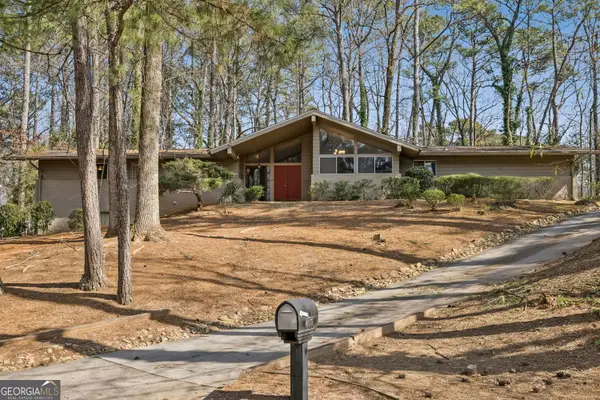 $725,000Active3 beds 4 baths4,714 sq. ft.
$725,000Active3 beds 4 baths4,714 sq. ft.6375 River Overlook Drive Nw, Atlanta, GA 30328
MLS# 10689576Listed by: Harry Norman Realtors - New
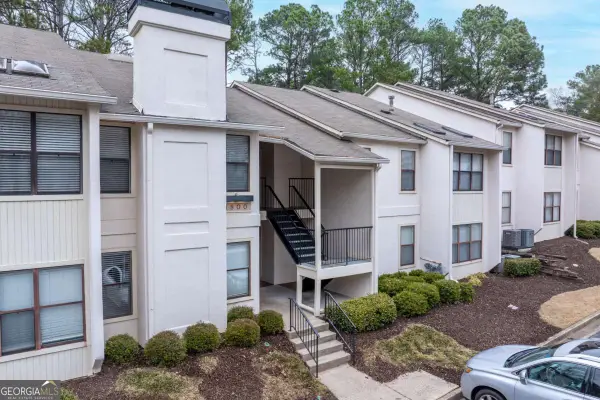 $235,000Active2 beds 2 baths1,139 sq. ft.
$235,000Active2 beds 2 baths1,139 sq. ft.1804 Huntingdon #1804, Atlanta, GA 30350
MLS# 10689658Listed by: Real Broker LLC - New
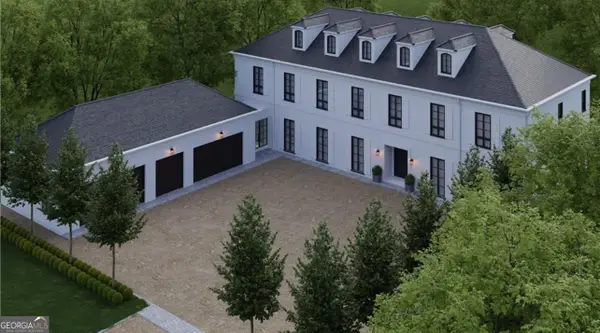 $3,200,000Active6 beds 7 baths9,160 sq. ft.
$3,200,000Active6 beds 7 baths9,160 sq. ft.1504 Sunnybrook Farm Road, Atlanta, GA 30350
MLS# 10689667Listed by: Weichert Realtors - Vision - Coming Soon
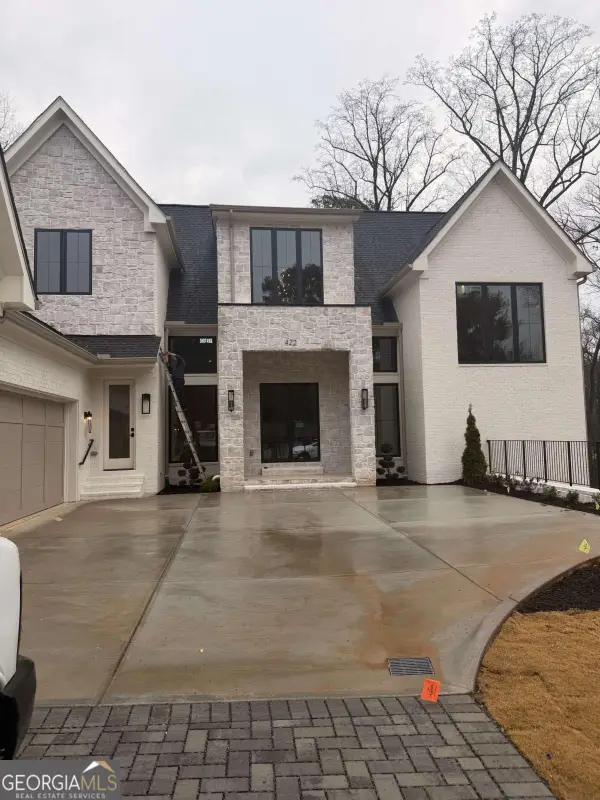 $2,395,000Coming Soon5 beds 6 baths
$2,395,000Coming Soon5 beds 6 baths422 Hilderbrand Drive, Atlanta, GA 30328
MLS# 10689404Listed by: Compass - New
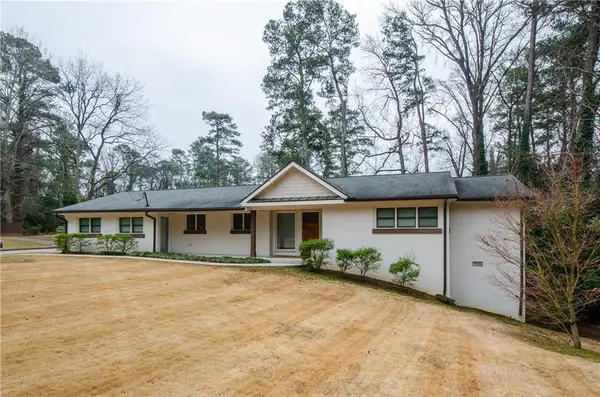 $749,000Active3 beds 3 baths2,135 sq. ft.
$749,000Active3 beds 3 baths2,135 sq. ft.399 Hammond Drive, Atlanta, GA 30328
MLS# 7717099Listed by: REALCO BROKERS, INC. - New
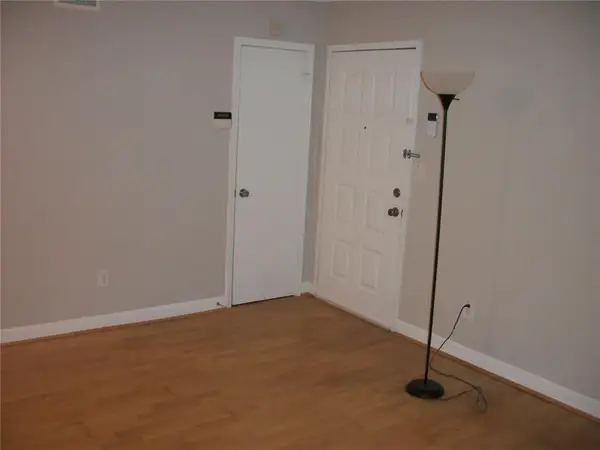 $175,000Active1 beds 1 baths794 sq. ft.
$175,000Active1 beds 1 baths794 sq. ft.1504 Wingate Way #1504, Atlanta, GA 30350
MLS# 7716957Listed by: ORIGINS REAL ESTATE

