4741 Roswell Road, Sandy Springs, GA 30342
Local realty services provided by:Better Homes and Gardens Real Estate Metro Brokers
4741 Roswell Road,Sandy Springs, GA 30342
$595,000
- 2 Beds
- 4 Baths
- 1,801 sq. ft.
- Townhouse
- Active
Listed by: coleen phillips
Office: birch & elm, llc
MLS#:10617594
Source:METROMLS
Price summary
- Price:$595,000
- Price per sq. ft.:$330.37
About this home
Don't miss out on maintenance-free townhome living! Situated in a gated enclave with the coveted Buckhead location. Spacious 2 beds/2 full baths and 2 half baths! Terrace level flex space could be for guests, office, or playroom/second family room. Kitchen features designer-gray cabinetry, SS appliances, decorative herringbone backsplash, built-in microwave, and quartz countertops. Bedrooms each feature ensuite baths and walk-in closets. Master bath has huge walk-in shower with frameless door. Upgrades include hardwoods in all living spaces, recessed lighting throughout, and upgraded white-stone fireplace and mantle. Wrought iron spindles on all stair railings, large attic storage space, and a one car garage for weather protected parking.This home has tall ceilings throughout, receives a ton of natural light, and has a private back deck perfect for entertaining or enjoying the sunset. Community features security gate and pool. Walkability to Chastain Park, restaurants, stores, and easy access to GA400/I-285/Buckhead. You cannot beat this price for this location and quality!
Contact an agent
Home facts
- Year built:2017
- Listing ID #:10617594
- Updated:November 20, 2025 at 12:32 PM
Rooms and interior
- Bedrooms:2
- Total bathrooms:4
- Full bathrooms:2
- Half bathrooms:2
- Living area:1,801 sq. ft.
Heating and cooling
- Cooling:Central Air
- Heating:Zoned
Structure and exterior
- Roof:Composition
- Year built:2017
- Building area:1,801 sq. ft.
- Lot area:0.02 Acres
Schools
- High school:Riverwood
- Middle school:Ridgeview
- Elementary school:High Point
Utilities
- Water:Public, Water Available
- Sewer:Public Sewer, Sewer Connected
Finances and disclosures
- Price:$595,000
- Price per sq. ft.:$330.37
- Tax amount:$7,425 (24)
New listings near 4741 Roswell Road
- New
 $498,500Active4 beds 3 baths2,416 sq. ft.
$498,500Active4 beds 3 baths2,416 sq. ft.431 The North Chace, Atlanta, GA 30328
MLS# 7683720Listed by: HARRY NORMAN REALTORS 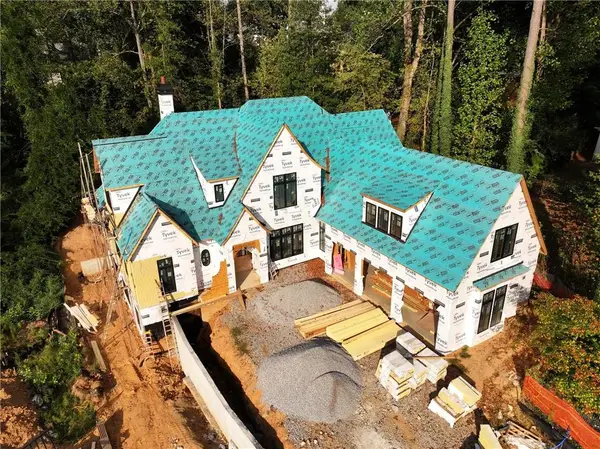 $4,390,000Active5 beds 6 baths9,273 sq. ft.
$4,390,000Active5 beds 6 baths9,273 sq. ft.500 Emily Reed Lane Lot 6, Atlanta, GA 30342
MLS# 7655443Listed by: KELLER WILLIAMS BUCKHEAD- New
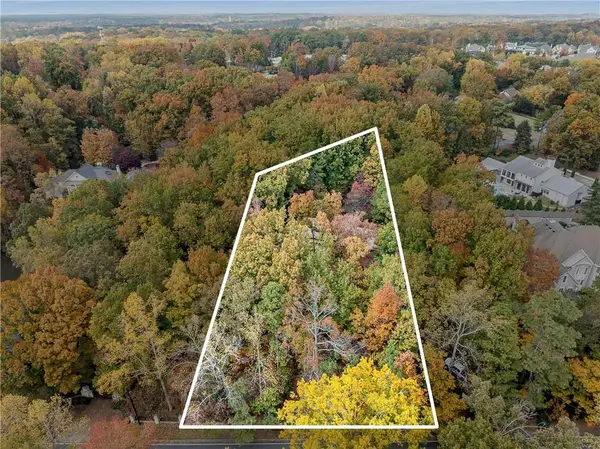 $850,000Active2.19 Acres
$850,000Active2.19 Acres5685 Glen Errol Road Nw, Atlanta, GA 30327
MLS# 7682666Listed by: KELLER WMS RE ATL MIDTOWN - New
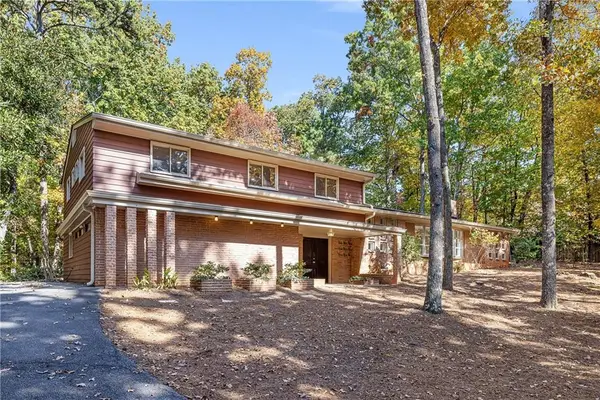 $850,000Active5 beds 4 baths2,316 sq. ft.
$850,000Active5 beds 4 baths2,316 sq. ft.5685 Glen Errol Road Nw, Atlanta, GA 30327
MLS# 7680076Listed by: KELLER WMS RE ATL MIDTOWN - New
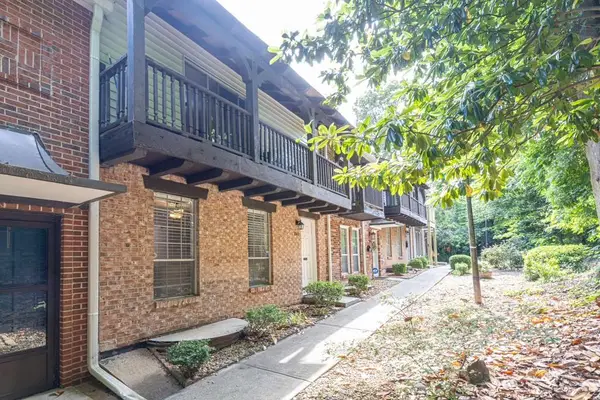 $369,500Active4 beds 4 baths2,178 sq. ft.
$369,500Active4 beds 4 baths2,178 sq. ft.7307 Cardigan Circle, Sandy Springs, GA 30328
MLS# 7682542Listed by: RE/MAX TRU - New
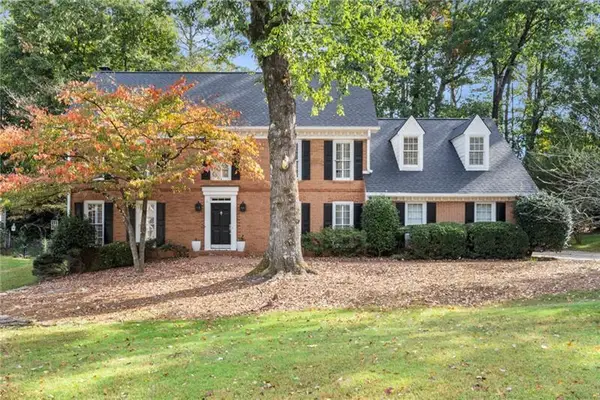 $799,000Active4 beds 4 baths3,900 sq. ft.
$799,000Active4 beds 4 baths3,900 sq. ft.6915 Hunters Knoll, Sandy Springs, GA 30328
MLS# 7682555Listed by: ANSLEY REAL ESTATE | CHRISTIE'S INTERNATIONAL REAL ESTATE 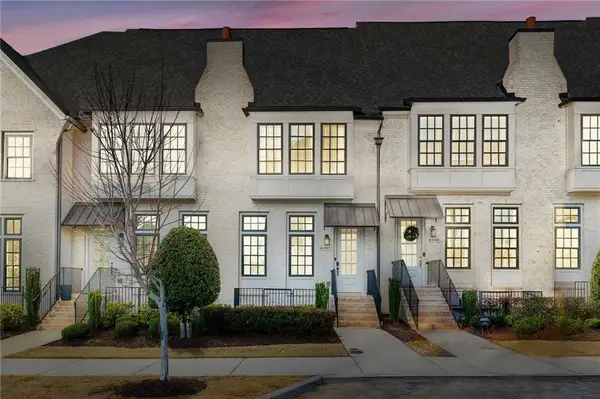 $850,000Active3 beds 4 baths2,308 sq. ft.
$850,000Active3 beds 4 baths2,308 sq. ft.6787 Cadence Boulevard, Sandy Springs, GA 30328
MLS# 7666584Listed by: ANSLEY REAL ESTATE| CHRISTIE'S INTERNATIONAL REAL ESTATE- Coming Soon
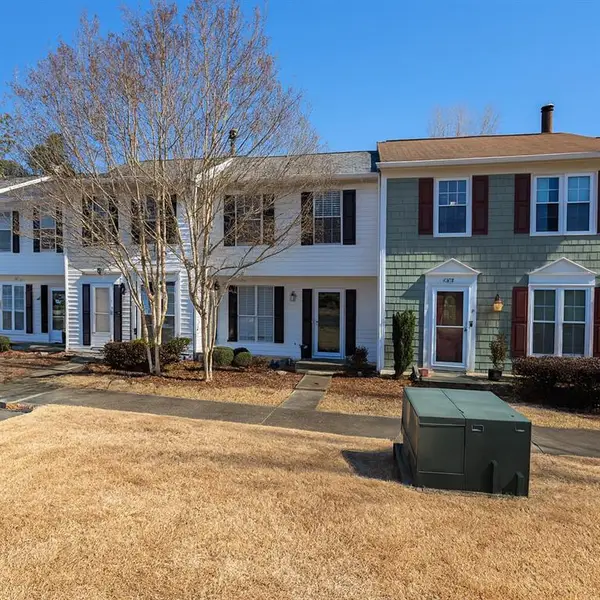 $325,000Coming Soon3 beds 3 baths
$325,000Coming Soon3 beds 3 baths2104 Queen Anne Court, Sandy Springs, GA 30350
MLS# 7682252Listed by: KELLER WILLIAMS RLTY CONSULTANTS 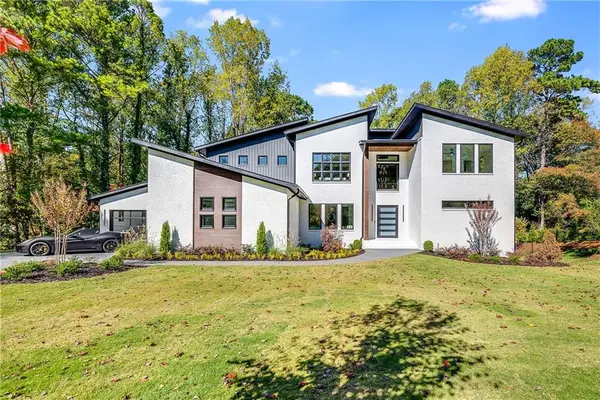 $4,499,000Active5 beds 6 baths10,980 sq. ft.
$4,499,000Active5 beds 6 baths10,980 sq. ft.1000 Clementstone Drive, Atlanta, GA 30342
MLS# 7676623Listed by: GREATEST ATLANTA REALTY, LLC.- Open Sat, 1 to 3pmNew
 $245,000Active3 beds 3 baths1,564 sq. ft.
$245,000Active3 beds 3 baths1,564 sq. ft.350 Winding River Drive #F, Atlanta, GA 30350
MLS# 7682186Listed by: BERKSHIRE HATHAWAY HOMESERVICES GEORGIA PROPERTIES
