- BHGRE®
- Georgia
- Sandy Springs
- 4830 Rebel Trail Nw
4830 Rebel Trail Nw, Sandy Springs, GA 30327
Local realty services provided by:Better Homes and Gardens Real Estate Jackson Realty
Listed by: jasmine garland
Office: fresh vision realty
MLS#:10632712
Source:METROMLS
Price summary
- Price:$1,675,000
- Price per sq. ft.:$410.24
About this home
Perfectly situated just minutes from Chastain Park, this beautifully reimagined contemporary retreat offers a rare combination of sophisticated design, privacy, and convenience. Set on a serene wooded lot in one of Sandy Springs' most desirable enclaves, the residence showcases fresh renovations including new siding, exterior paint, and modern doors that elevate its curb appeal and architectural presence. Step inside to a striking two-story living room where vaulted wood-beamed ceilings, dramatic floor-to-ceiling windows, and a stunning statement fireplace create an atmosphere of effortless elegance. Natural light floods the space, blurring the line between indoor comfort and outdoor tranquility. The open-concept layout flows seamlessly into the dining area and the gourmet kitchen, featuring sleek custom cabinetry, high-end appliances, and refined finishes ideal for both everyday living and elevated entertaining. The main-level primary suite is a true private retreat. Enjoy an in-wall fireplace, a spa-inspired ensuite bath, and a screened-in porch overlooking the peaceful, tree-lined backdrop. Upstairs, four additional bedrooms provide flexibility and character, including two that share a spacious deck, one with a private loft, and another ensuite bedroom that serves as a secondary primary suite. Outdoors, the expansive deck and lush, secluded setting invite gatherings under the canopy of mature trees. Whether hosting a dinner party or savoring quiet mornings with nature, this home offers an unparalleled connection to its surroundings. Located moments from top-rated schools, fine dining, and premier shopping, and with quick access to major highways, this home delivers the best of both worlds: a tranquil sanctuary just minutes from Atlanta's vibrant urban core. Experience refined living in Sandy Springs-where modern luxury and timeless design come together in perfect harmony.
Contact an agent
Home facts
- Year built:1973
- Listing ID #:10632712
- Updated:January 29, 2026 at 11:38 AM
Rooms and interior
- Bedrooms:5
- Total bathrooms:5
- Full bathrooms:3
- Half bathrooms:2
- Living area:4,083 sq. ft.
Heating and cooling
- Cooling:Central Air, Zoned
- Heating:Central
Structure and exterior
- Roof:Composition
- Year built:1973
- Building area:4,083 sq. ft.
- Lot area:1 Acres
Schools
- High school:Riverwood
- Middle school:Ridgeview
- Elementary school:Heards Ferry
Utilities
- Water:Public, Water Available
- Sewer:Public Sewer, Sewer Connected
Finances and disclosures
- Price:$1,675,000
- Price per sq. ft.:$410.24
- Tax amount:$7,594 (2024)
New listings near 4830 Rebel Trail Nw
- New
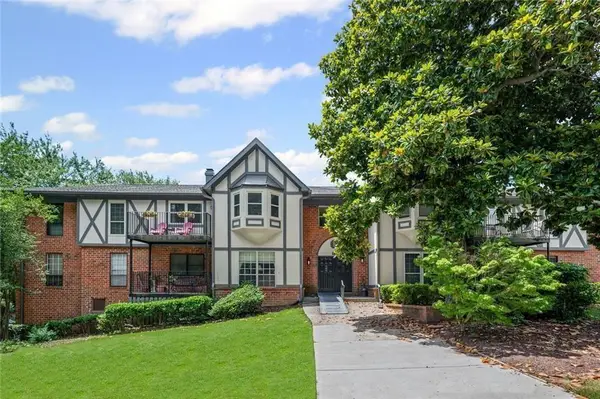 $250,000Active3 beds 2 baths1,469 sq. ft.
$250,000Active3 beds 2 baths1,469 sq. ft.6851 Roswell Road #E-4, Atlanta, GA 30328
MLS# 7711856Listed by: HESTER GROUP REALTORS - Coming Soon
 $250,000Coming Soon1 beds 1 baths
$250,000Coming Soon1 beds 1 baths200 River Vista Drive #240, Atlanta, GA 30339
MLS# 7711647Listed by: KELLER WILLIAMS REALTY ATLANTA PARTNERS - New
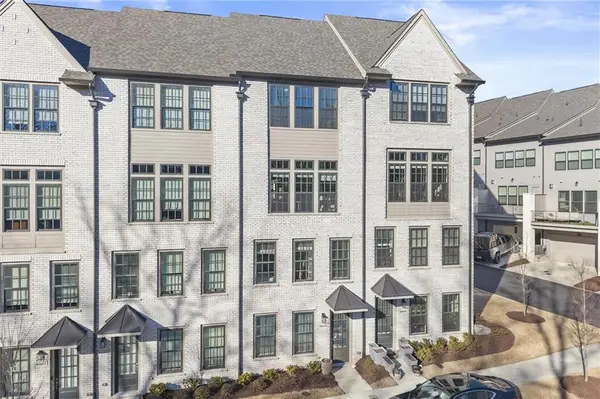 $825,000Active4 beds 4 baths2,448 sq. ft.
$825,000Active4 beds 4 baths2,448 sq. ft.6653 Prelude Drive, Atlanta, GA 30328
MLS# 7711110Listed by: KELLER WILLIAMS REALTY ATL NORTH - New
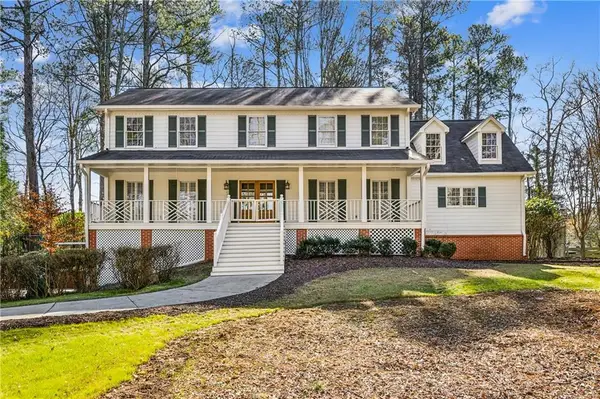 $845,000Active4 beds 5 baths4,240 sq. ft.
$845,000Active4 beds 5 baths4,240 sq. ft.9570 Roberts Drive, Sandy Springs, GA 30350
MLS# 7710717Listed by: ATLANTA FINE HOMES SOTHEBY'S INTERNATIONAL - New
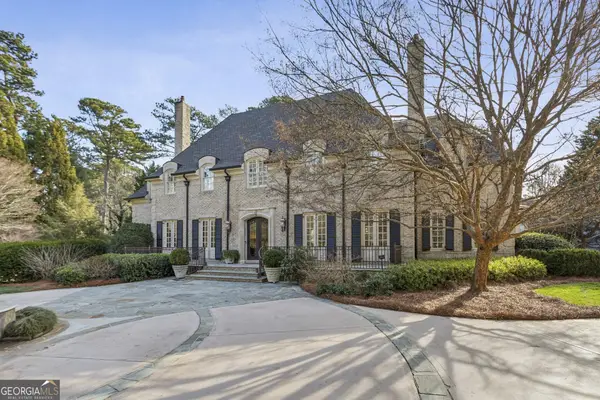 $3,695,000Active6 beds 8 baths7,071 sq. ft.
$3,695,000Active6 beds 8 baths7,071 sq. ft.305 Forrest Lake Drive, Sandy Springs, GA 30327
MLS# 10681336Listed by: Ansley Real Estate - New
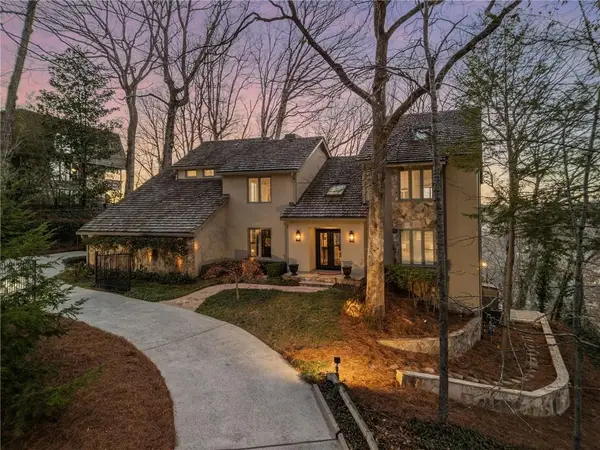 $1,269,000Active5 beds 5 baths4,707 sq. ft.
$1,269,000Active5 beds 5 baths4,707 sq. ft.1095 Edgewater Drive, Sandy Springs, GA 30328
MLS# 7709720Listed by: COLDWELL BANKER REALTY - New
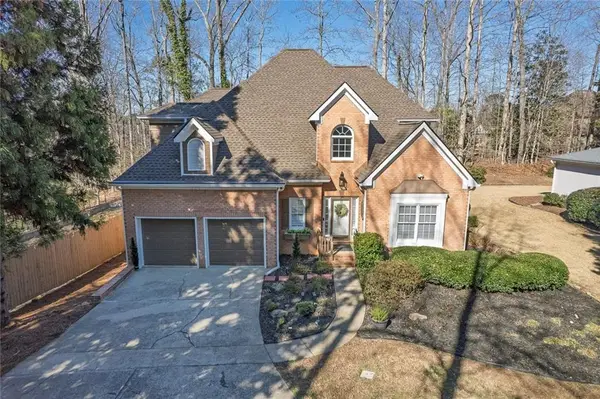 $785,000Active4 beds 4 baths3,384 sq. ft.
$785,000Active4 beds 4 baths3,384 sq. ft.340 Whitley Park Drive, Atlanta, GA 30350
MLS# 7710481Listed by: PEACHTREE REALTY GROUP, LLC. - Open Sun, 1 to 4pmNew
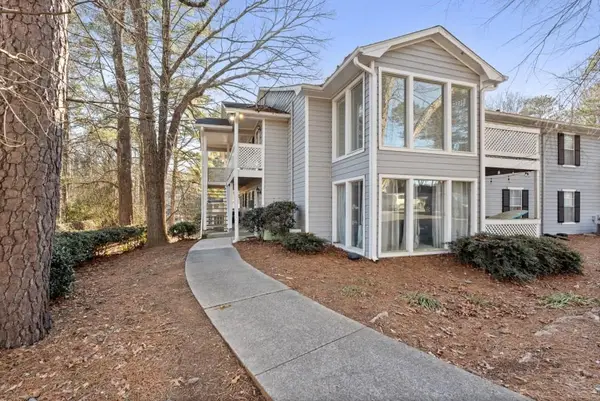 $180,000Active2 beds 1 baths1,126 sq. ft.
$180,000Active2 beds 1 baths1,126 sq. ft.205 Natchez Trace, Sandy Springs, GA 30350
MLS# 7711261Listed by: METHOD REAL ESTATE ADVISORS - New
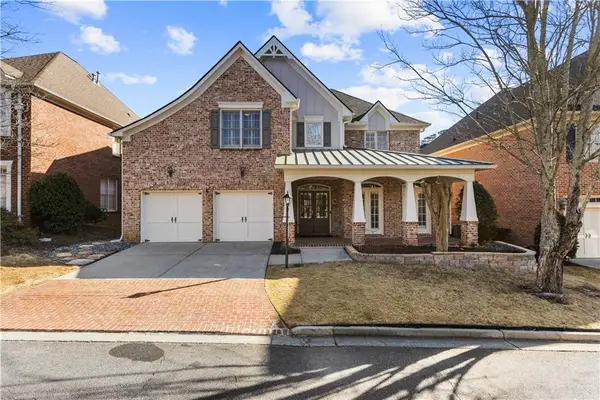 $835,000Active4 beds 3 baths3,405 sq. ft.
$835,000Active4 beds 3 baths3,405 sq. ft.285 Wembley Circle, Atlanta, GA 30328
MLS# 7710258Listed by: JANE & CO REAL ESTATE - New
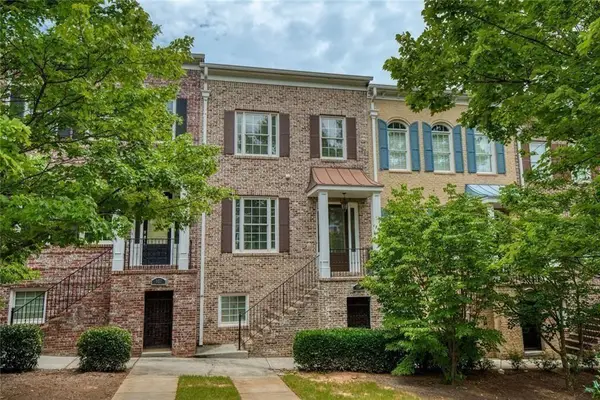 $569,000Active2 beds 4 baths2,300 sq. ft.
$569,000Active2 beds 4 baths2,300 sq. ft.956 Persimmon Point Ne, Sandy Springs, GA 30328
MLS# 7711109Listed by: HARRY NORMAN REALTORS

