4900 Northside Drive, Sandy Springs, GA 30327
Local realty services provided by:Better Homes and Gardens Real Estate Metro Brokers
4900 Northside Drive,Sandy Springs, GA 30327
$11,900,000
- 7 Beds
- 12 Baths
- 16,509 sq. ft.
- Single family
- Active
Listed by: glennis c beacham
Office: beacham and company realtors
MLS#:7237228
Source:FIRSTMLS
Price summary
- Price:$11,900,000
- Price per sq. ft.:$720.82
About this home
Million Dollar Price Reduction!!! Located just north of Chastain, this custom-built masterpiece located on +\- 5 acres is unlike any lovely home you have seen before. Entering this gated and private property, you will immediately feel at ease as you make your way up the driveway to this perfectly symmetrical architectural showplace. Built of stone with a slate roof, the exquisite features of the exterior and interior of this property are perfectly balanced. The main level of the home features spacious yet comfortable rooms with gorgeous finishes. The beautiful light filled primary bedroom is located on the main level. It features wonderful closets along with his and her baths and a handsome adjoining library. Also on the main level you will find a stunning living room, incredible kitchen/family room with conveniently located lovely ladies office, scullery, laundry and mud room, bar/game room. A large portion of the main level features vaulted and beamed ceilings with venetian plaster; the dining room has a barreled brick ceiling with a matching fireplace that shows unparalleled craftmanship. You will find the same finish levels upstairs and in the terrace level as you see on the main level. The second level features three large bedrooms with primary-like bathrooms (in fact there is an upstairs primary suite). Also included is gathering area for your guest. The terrace level is an entertainers dream. You will find a large wine cellar, movie theatre, bar, gym, lots of living space, and two large bedrooms. One of the terrace level bedrooms is completely ADA compliant with adjacent, three car garage and elevator. The property also features a guest house that will remind you of an upscale Cashiers retreat; it has a full kitchen, laundry room, living room, and expansive bathroom. There is an outdoor kitchen and patio overlooking an oversized pool. The property also features an a large fire pit, six-hole putting and chipping green and large lawn areas perfect for pets and children to play. The home has a total of six garages. The landscaping and hardscape is absolute perfection! Truthfully, this property is beyond description!!
Contact an agent
Home facts
- Year built:2007
- Listing ID #:7237228
- Updated:January 29, 2024 at 02:26 PM
Rooms and interior
- Bedrooms:7
- Total bathrooms:12
- Full bathrooms:8
- Half bathrooms:4
- Living area:16,509 sq. ft.
Heating and cooling
- Cooling:Central Air, Zoned
- Heating:Natural Gas
Structure and exterior
- Roof:Slate
- Year built:2007
- Building area:16,509 sq. ft.
- Lot area:4.9 Acres
Schools
- High school:Riverwood International Charter
- Middle school:Ridgeview Charter
- Elementary school:Heards Ferry
Utilities
- Water:Public, Water Available
- Sewer:Septic Tank
Finances and disclosures
- Price:$11,900,000
- Price per sq. ft.:$720.82
New listings near 4900 Northside Drive
- New
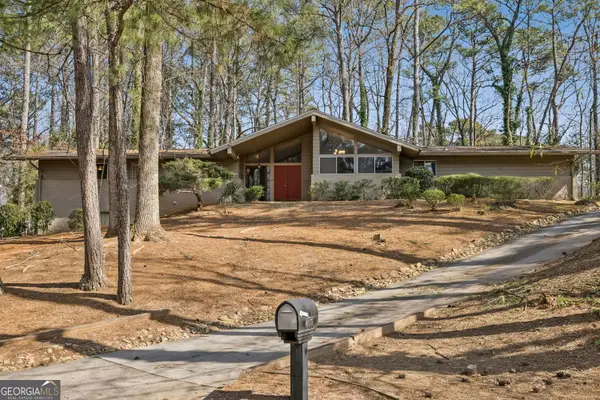 $725,000Active4 beds 4 baths4,714 sq. ft.
$725,000Active4 beds 4 baths4,714 sq. ft.6375 River Overlook Drive Nw, Atlanta, GA 30328
MLS# 10689576Listed by: Harry Norman Realtors - New
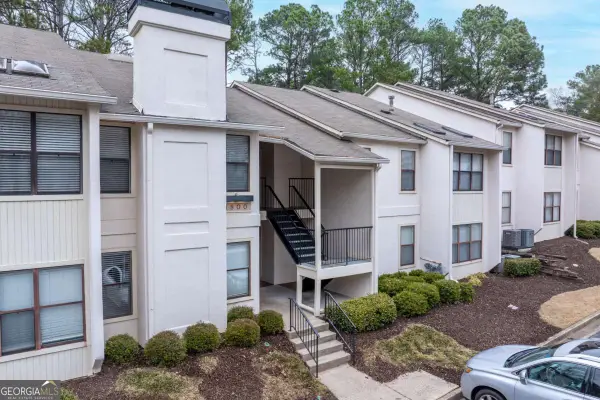 $235,000Active2 beds 2 baths1,139 sq. ft.
$235,000Active2 beds 2 baths1,139 sq. ft.1804 Huntingdon #1804, Atlanta, GA 30350
MLS# 10689658Listed by: Real Broker LLC - New
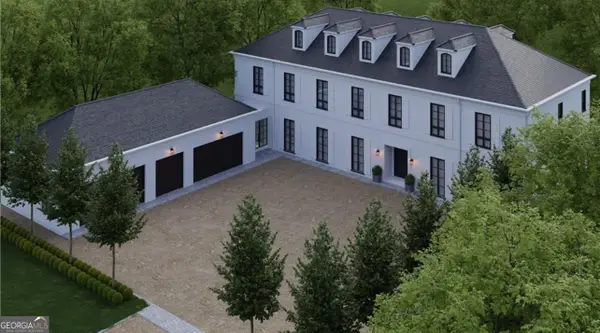 $3,200,000Active6 beds 7 baths9,160 sq. ft.
$3,200,000Active6 beds 7 baths9,160 sq. ft.1504 Sunnybrook Farm Road, Atlanta, GA 30350
MLS# 10689667Listed by: Weichert Realtors - Vision - Coming Soon
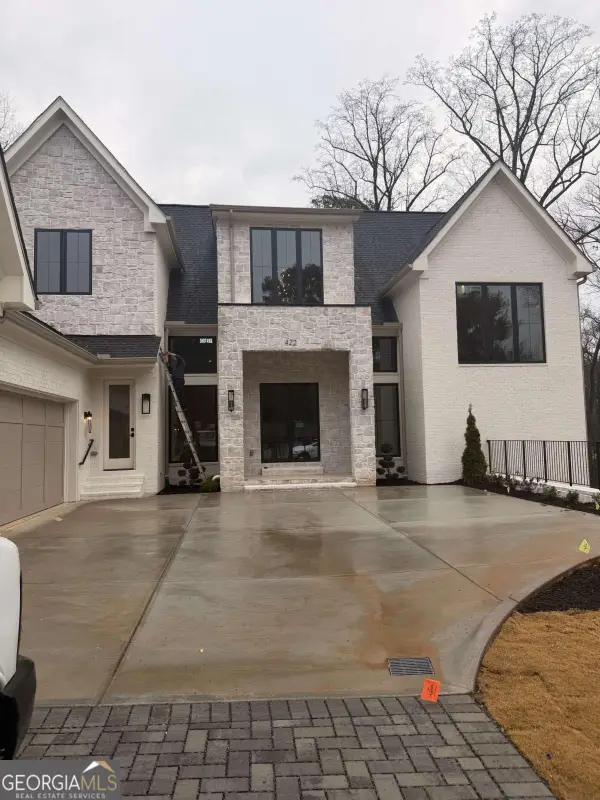 $2,395,000Coming Soon5 beds 6 baths
$2,395,000Coming Soon5 beds 6 baths422 Hilderbrand Drive, Atlanta, GA 30328
MLS# 10689404Listed by: Compass - New
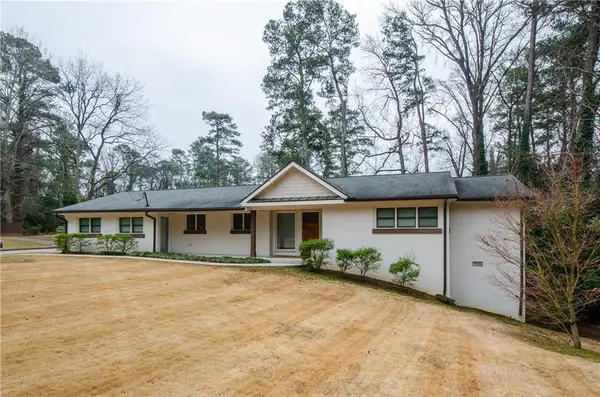 $749,000Active3 beds 3 baths2,135 sq. ft.
$749,000Active3 beds 3 baths2,135 sq. ft.399 Hammond Drive, Atlanta, GA 30328
MLS# 7717099Listed by: REALCO BROKERS, INC. - New
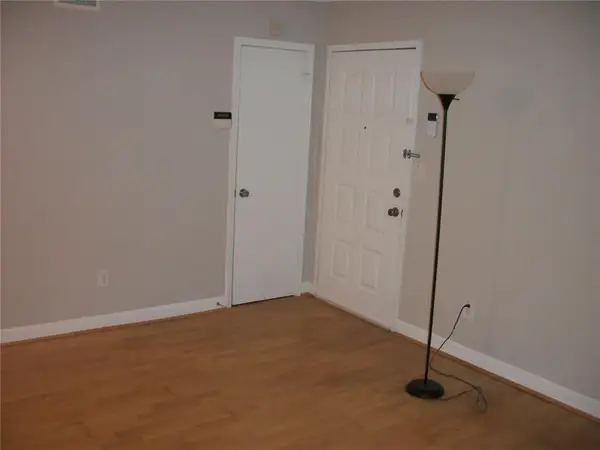 $175,000Active1 beds 1 baths794 sq. ft.
$175,000Active1 beds 1 baths794 sq. ft.1504 Wingate Way #1504, Atlanta, GA 30350
MLS# 7716957Listed by: ORIGINS REAL ESTATE - New
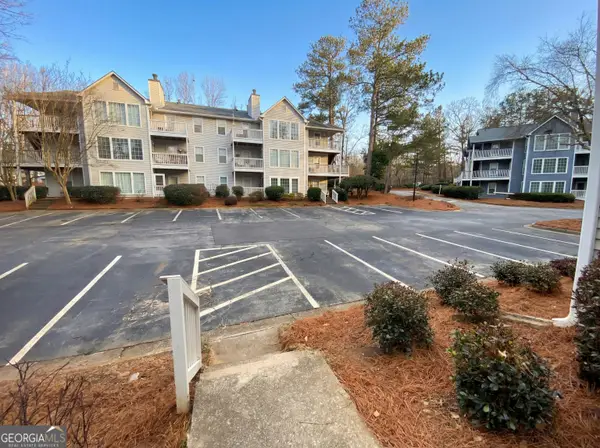 $182,000Active2 beds 1 baths1,035 sq. ft.
$182,000Active2 beds 1 baths1,035 sq. ft.107 Gettysburg Place, Sandy Springs, GA 30350
MLS# 10688198Listed by: Opendoor Brokerage LLC - Open Fri, 8am to 7pmNew
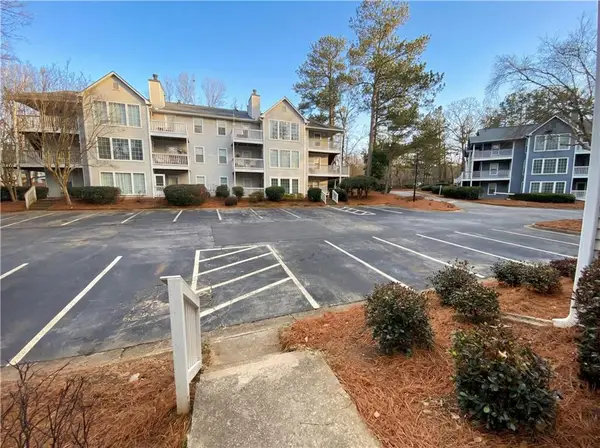 $182,000Active2 beds 1 baths1,035 sq. ft.
$182,000Active2 beds 1 baths1,035 sq. ft.107 Gettysburg Place, Atlanta, GA 30350
MLS# 7716705Listed by: OPENDOOR BROKERAGE, LLC - New
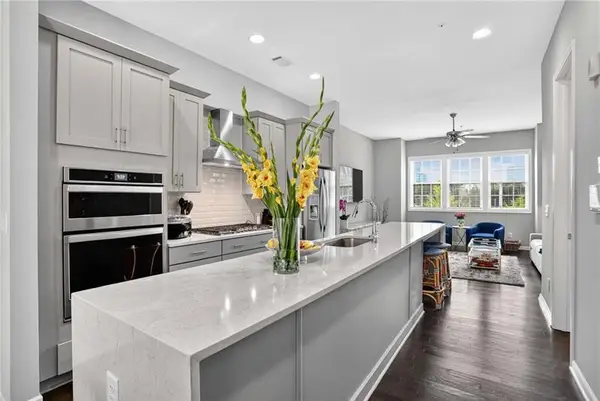 $524,900Active2 beds 3 baths1,633 sq. ft.
$524,900Active2 beds 3 baths1,633 sq. ft.6607 Sterling Drive #05, Sandy Springs, GA 30328
MLS# 7716367Listed by: ATLANTA FINE HOMES SOTHEBY'S INTERNATIONAL - Open Sat, 2 to 4pmNew
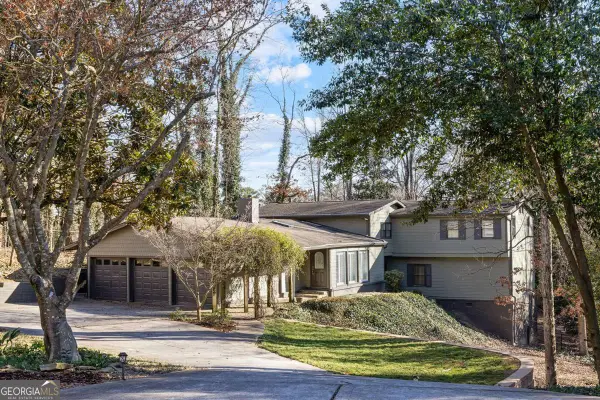 $950,000Active5 beds 4 baths3,266 sq. ft.
$950,000Active5 beds 4 baths3,266 sq. ft.565 Timberland Drive, Atlanta, GA 30342
MLS# 10687764Listed by: Compass

