4957 Peachtree Dunwoody Road, Sandy Springs, GA 30342
Local realty services provided by:Better Homes and Gardens Real Estate Metro Brokers
4957 Peachtree Dunwoody Road,Sandy Springs, GA 30342
$4,900,000
- 5 Beds
- 7 Baths
- - sq. ft.
- Single family
- Coming Soon
Listed by: quiana watsonquiana@quianawatson.com
Office: watch realty co.
MLS#:7705684
Source:FIRSTMLS
Price summary
- Price:$4,900,000
About this home
Buckhead's finest listing, should be your finest new home. This newly constructed Modern Georgian estate is a rare expression of timeless architecture and refined living. Set for LATE SUMMER 2026 completion, the residence spans an impressive across three meticulously designed levels, all situated on a serene and private 1.44-acre homesite.
A sweeping motor court and detached garage—engineered to accommodate up to eight vehicles with lift systems—set the stage for the grandeur within. At the heart of the home, the main-level Owner’s Wing is a private sanctuary rivaling the most luxurious spa retreats. Featuring dual oversized dressing rooms, individual water closets, and a sumptuous bath wrapped in heated natural stone floors, the suite exudes sophistication and serenity.
Every detail within the home has been curated for discerning tastes. From 7.5” wide European white oak hardwood floors to 8-foot solid-core doors and soaring ceiling heights—11 feet on the main level and 10 feet upstairs—the estate offers exceptional scale and flow. A dual-staircase layout provides both formal and discreet passage throughout the home, complemented by custom walk-in closets in every bedroom.
The kitchen is a culinary centerpiece, crafted for both grand entertaining and everyday excellence. Anchored by a double-island layout, it features an integrated Sub-Zero and Wolf appliance suite, imported marble surfaces, designer cabinetry, and a bespoke range hood. A separate scullery, equally outfitted in premium appliances, and a spacious walk-in pantry enhance functionality without compromising aesthetics.
Indulgent amenities include a heated saltwater gunite pool, finished attic flex space ideal for a guest suite or wellness studio, and rich architectural details such as copper flashing, exposed roof valleys, custom fireplace surrounds, and designer lighting. Thoughtfully designed landscaping and hardscape complete the estate, offering a lush, secluded backdrop for indoor-outdoor living.
This is more than a home—it is a legacy property that blends classic elegance with modern refinement, built for those who appreciate unparalleled craftsmanship and enduring design. home is slated for a LATE SUMMER 2026 Completion.
Contact an agent
Home facts
- Year built:2025
- Listing ID #:7705684
- Updated:February 10, 2026 at 02:31 PM
Rooms and interior
- Bedrooms:5
- Total bathrooms:7
- Full bathrooms:6
- Half bathrooms:1
Heating and cooling
- Cooling:Central Air
- Heating:Natural Gas
Structure and exterior
- Roof:Composition
- Year built:2025
Schools
- High school:Riverwood International Charter
- Middle school:Ridgeview Charter
- Elementary school:High Point
Utilities
- Water:Public, Water Available
- Sewer:Septic Tank, Sewer Available
Finances and disclosures
- Price:$4,900,000
- Tax amount:$4,698 (2024)
New listings near 4957 Peachtree Dunwoody Road
- Coming Soon
 $4,300,000Coming Soon5 beds 8 baths
$4,300,000Coming Soon5 beds 8 baths4957 Peachtree Dunwoody Road, Sandy Springs, GA 30342
MLS# 10690762Listed by: Watson Realty Co - New
 $200,000Active2 beds 2 baths1,342 sq. ft.
$200,000Active2 beds 2 baths1,342 sq. ft.6520 Roswell Road #62, Sandy Springs, GA 30328
MLS# 10690148Listed by: Mark Spain Real Estate - New
 $1,350,000Active5 beds 5 baths5,217 sq. ft.
$1,350,000Active5 beds 5 baths5,217 sq. ft.8915 Huntcliff Lake Court, Sandy Springs, GA 30350
MLS# 10690094Listed by: Ansley Real Estate - Open Sat, 12 to 2pmNew
 $1,100,000Active3 beds 3 baths
$1,100,000Active3 beds 3 baths7265 Hunters Branch Drive, Atlanta, GA 30328
MLS# 10690013Listed by: Keller Williams Rlty First Atl - New
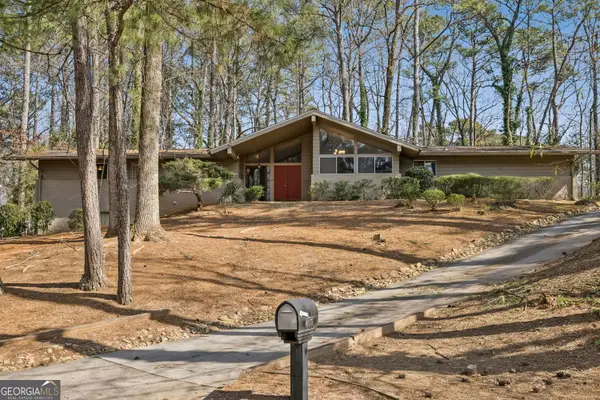 $725,000Active4 beds 4 baths4,714 sq. ft.
$725,000Active4 beds 4 baths4,714 sq. ft.6375 River Overlook Drive Nw, Atlanta, GA 30328
MLS# 10689576Listed by: Harry Norman Realtors - New
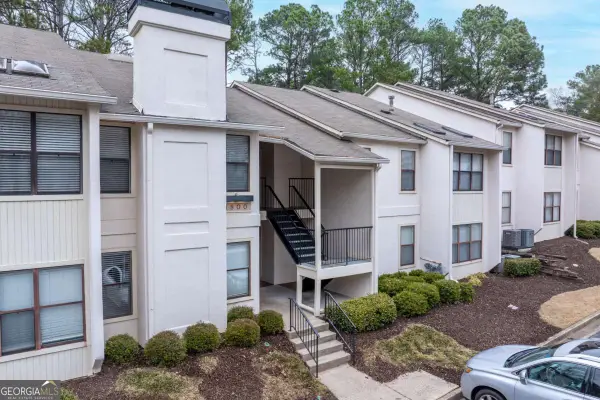 $235,000Active2 beds 2 baths1,139 sq. ft.
$235,000Active2 beds 2 baths1,139 sq. ft.1804 Huntingdon #1804, Atlanta, GA 30350
MLS# 10689658Listed by: Real Broker LLC - New
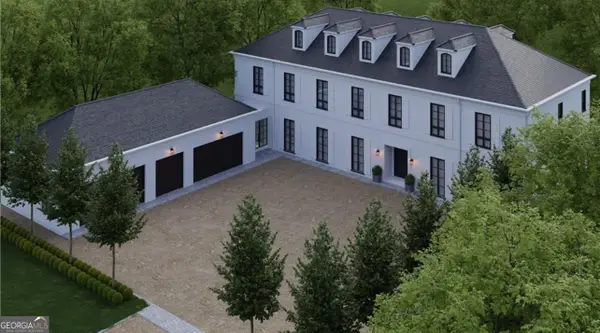 $3,200,000Active6 beds 7 baths9,160 sq. ft.
$3,200,000Active6 beds 7 baths9,160 sq. ft.1504 Sunnybrook Farm Road, Atlanta, GA 30350
MLS# 10689667Listed by: Weichert Realtors - Vision - Coming Soon
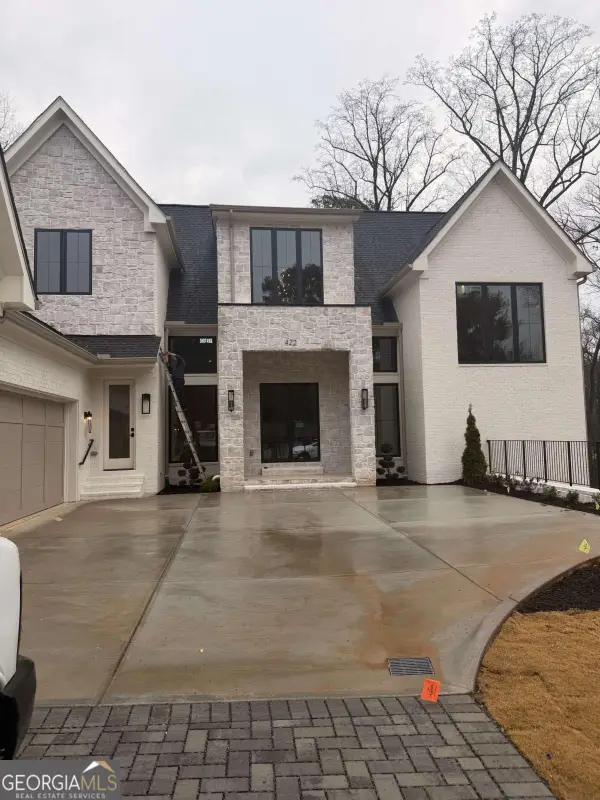 $2,395,000Coming Soon5 beds 6 baths
$2,395,000Coming Soon5 beds 6 baths422 Hilderbrand Drive, Atlanta, GA 30328
MLS# 10689404Listed by: Compass - New
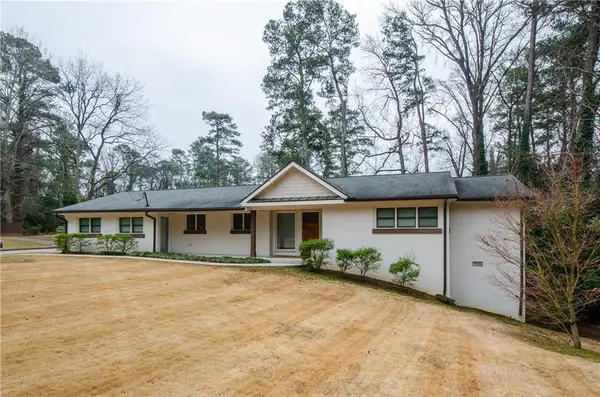 $749,000Active3 beds 3 baths2,135 sq. ft.
$749,000Active3 beds 3 baths2,135 sq. ft.399 Hammond Drive, Atlanta, GA 30328
MLS# 7717099Listed by: REALCO BROKERS, INC. - New
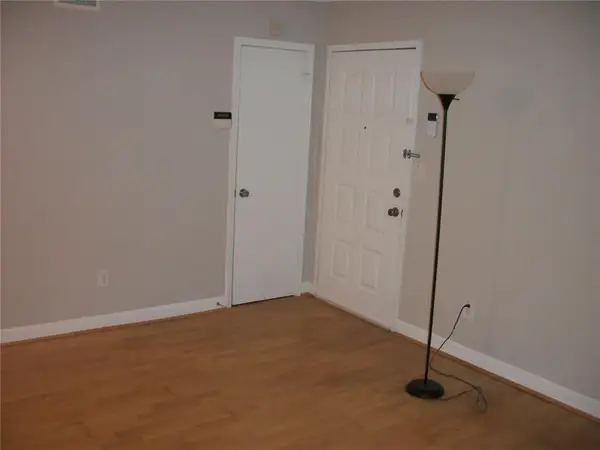 $175,000Active1 beds 1 baths794 sq. ft.
$175,000Active1 beds 1 baths794 sq. ft.1504 Wingate Way #1504, Atlanta, GA 30350
MLS# 7716957Listed by: ORIGINS REAL ESTATE

