5090 Riverview Road, Sandy Springs, GA 30327
Local realty services provided by:Better Homes and Gardens Real Estate Metro Brokers
5090 Riverview Road,Sandy Springs, GA 30327
$3,495,000
- 5 Beds
- 8 Baths
- 7,480 sq. ft.
- Single family
- Active
Listed by: kelley rhino
Office: george berkow, inc.
MLS#:7304677
Source:FIRSTMLS
Price summary
- Price:$3,495,000
- Price per sq. ft.:$467.25
About this home
One of a kind newly built custom home nestled on a huge 2+ Acre lot in the very coveted 30327 zip code of Sandy Springs. This Harrison Designs home was the personal home of a long time Atlanta Native Custom Home Builder.
This modern transitional home features 5 bedrooms (plus a room in the basement that could be used for a bedroom), 6 full bathrooms and 2 half baths. Every bedroom has a connected private bathroom and walk-in closet. The exterior features a cedar shake roof, aluminum clad casement windows, 4 sides brick, exposed aggregate driveway, in-ground trampoline, Huge Flat Front Yard and a spacious flat backyard with 42x18 saltwater
pool with waterfall hot-tub and blue stone pool deck.
Some of the highlighted other features of the home include:
Upgraded Building & Construction Features
Upgraded Insulation Package Along with 2X6 Exterior Walls
Oversized Stick Framed Attic with Spray Foam Insulation
Exotic Wood Chevron Patterned Garage Doors
2 Car Garage Plus Additional Separate 1 Car Garage
5” White Oak Hardwood Floors Throughout
Exquisite Iron Doors Throughout with multiple 12’ Folding Door Units
Glass Barn Doors Leading Into Office
2+ Acre Wooded Lot with Lots of Green Space and Mature Hardwood Trees
Rounded Drywall Corners Throughout
Rounded Drywall Returns on All Interior Windows
2 Tankless Hot Water Heaters
Upgraded Lenox High Efficiency 20 Seer HVAC Units
Zoysia sod with irrigation system
Sound & Electrical Upgrades
Expansive Sonos Sound System Throughout
Custom Tiered Movie Theater with Very High End Sound/Projector system (100k+)
In Ceiling Surround Sound Audio System in Family Room
400 Amp Electrical Service with High End Low Voltage Can Lighting
Stair Lighting Throughout
Entertaining Upgrades & Rooms For All The Things
All Brick Wine Cellar with Custom Wood Shelving and Temperature Control
Huge Terrace Level Bluestone Porch w/ fireplace and built-in outdoor heater
Hidden Safe/Panic Room
3 Wood Burning Fireplaces
Glass Encased Private Yoga Studio with in-ceiling heater
Two Laundry Rooms
Children's Study Bar with Cork Board, Dry Erase & Chalkboard
Kitchen Features
High End Custom Inset Cabinets with Quartzite Waterfall Edge Countertops
Wolf/Sub Zero Appliance Package with built in warming drawer
Led Under Cabinet Lighting
36” Farmsink and separate vegetable sink
Expansive Pantry with built in shelving
Plaster Vent Hood w/ 1100 CFM Blower
Primary Bedroom Features
Primary Suite on Main Floor
Heated Tile Bathroom Floors
Shower Glass Fully Enclosed w/3 Rain Showerheads and Floor to Ceiling Tile
Private Screened in Patio Off Master Suite
Secondary Bedroom Features
Secondary Inlaw-Suite Upstairs with Double Vanities, Shower, Slipper Tub, and large walk in closet
All other Secondary Bedrooms have Private Baths, Walk In Showers & Custom Wood Built Closet Systems
Contact an agent
Home facts
- Year built:2023
- Listing ID #:7304677
- Updated:December 06, 2023 at 12:13 PM
Rooms and interior
- Bedrooms:5
- Total bathrooms:8
- Full bathrooms:6
- Half bathrooms:2
- Living area:7,480 sq. ft.
Heating and cooling
- Cooling:Central Air, Heat Pump, Zoned
- Heating:Central, Forced Air, Heat Pump, Natural Gas
Structure and exterior
- Roof:Wood
- Year built:2023
- Building area:7,480 sq. ft.
- Lot area:2.45 Acres
Schools
- High school:Riverwood International Charter
- Middle school:Ridgeview Charter
- Elementary school:Heards Ferry
Utilities
- Water:Public, Water Available
- Sewer:Septic Tank
Finances and disclosures
- Price:$3,495,000
- Price per sq. ft.:$467.25
- Tax amount:$5,103 (2023)
New listings near 5090 Riverview Road
- Coming Soon
 $4,300,000Coming Soon5 beds 8 baths
$4,300,000Coming Soon5 beds 8 baths4957 Peachtree Dunwoody Road, Sandy Springs, GA 30342
MLS# 10690762Listed by: Watson Realty Co - New
 $200,000Active2 beds 2 baths1,342 sq. ft.
$200,000Active2 beds 2 baths1,342 sq. ft.6520 Roswell Road #62, Sandy Springs, GA 30328
MLS# 10690148Listed by: Mark Spain Real Estate - New
 $1,350,000Active5 beds 5 baths5,217 sq. ft.
$1,350,000Active5 beds 5 baths5,217 sq. ft.8915 Huntcliff Lake Court, Sandy Springs, GA 30350
MLS# 10690094Listed by: Ansley Real Estate - Open Sat, 12 to 2pmNew
 $1,100,000Active3 beds 3 baths
$1,100,000Active3 beds 3 baths7265 Hunters Branch Drive, Atlanta, GA 30328
MLS# 10690013Listed by: Keller Williams Rlty First Atl - New
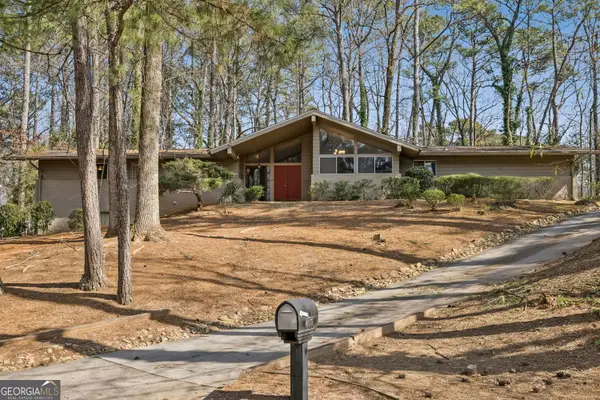 $725,000Active4 beds 4 baths4,714 sq. ft.
$725,000Active4 beds 4 baths4,714 sq. ft.6375 River Overlook Drive Nw, Atlanta, GA 30328
MLS# 10689576Listed by: Harry Norman Realtors - New
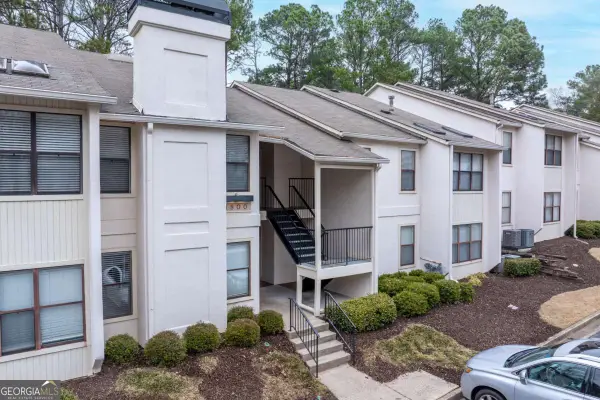 $235,000Active2 beds 2 baths1,139 sq. ft.
$235,000Active2 beds 2 baths1,139 sq. ft.1804 Huntingdon #1804, Atlanta, GA 30350
MLS# 10689658Listed by: Real Broker LLC - New
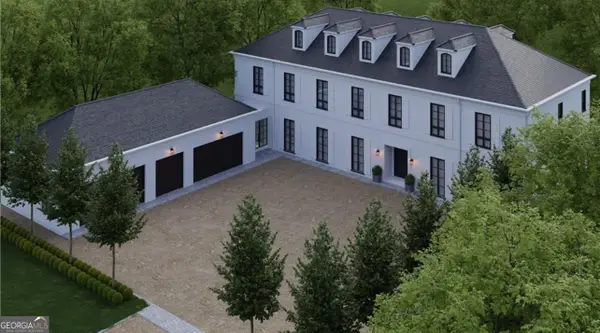 $3,200,000Active6 beds 7 baths9,160 sq. ft.
$3,200,000Active6 beds 7 baths9,160 sq. ft.1504 Sunnybrook Farm Road, Atlanta, GA 30350
MLS# 10689667Listed by: Weichert Realtors - Vision - Coming Soon
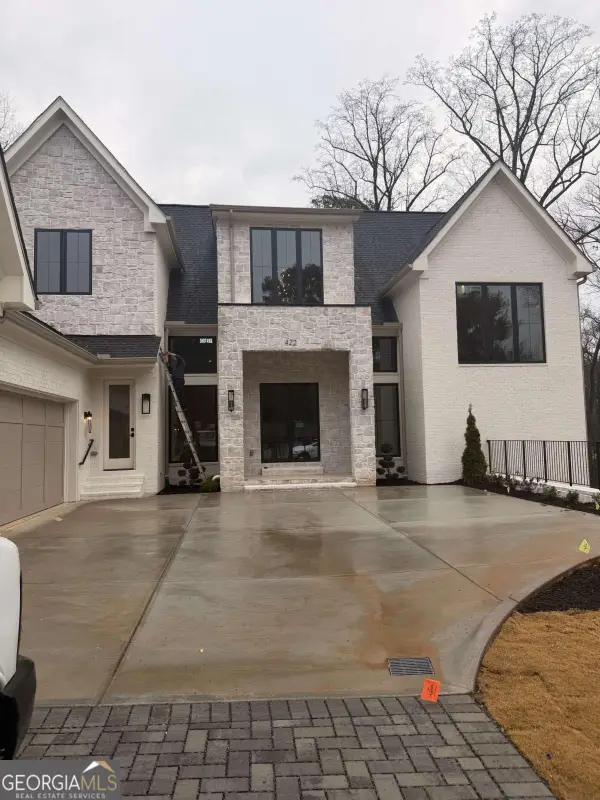 $2,395,000Coming Soon5 beds 6 baths
$2,395,000Coming Soon5 beds 6 baths422 Hilderbrand Drive, Atlanta, GA 30328
MLS# 10689404Listed by: Compass - New
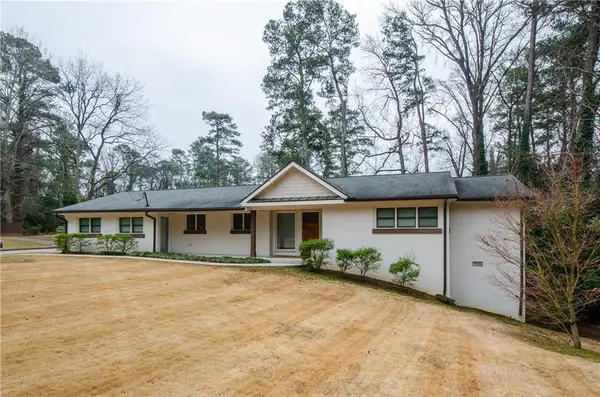 $749,000Active3 beds 3 baths2,135 sq. ft.
$749,000Active3 beds 3 baths2,135 sq. ft.399 Hammond Drive, Atlanta, GA 30328
MLS# 7717099Listed by: REALCO BROKERS, INC. - New
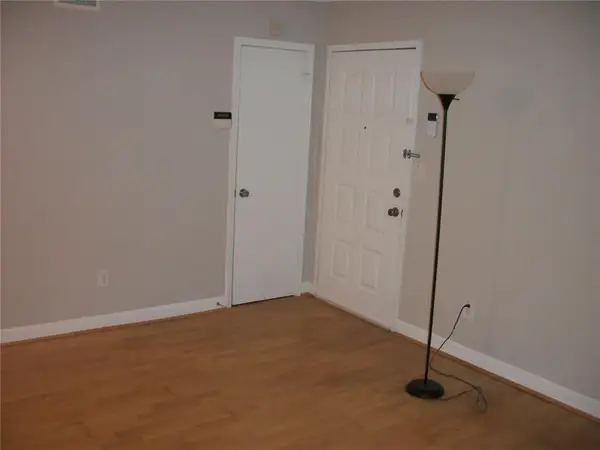 $175,000Active1 beds 1 baths794 sq. ft.
$175,000Active1 beds 1 baths794 sq. ft.1504 Wingate Way #1504, Atlanta, GA 30350
MLS# 7716957Listed by: ORIGINS REAL ESTATE

