5505 Long Island Drive Nw, Sandy Springs, GA 30327
Local realty services provided by:Better Homes and Gardens Real Estate Jackson Realty
Listed by: mei cheng, bob rider
Office: berkshire hathaway homeservices georgia properties
MLS#:10611071
Source:METROMLS
Price summary
- Price:$3,800,000
- Price per sq. ft.:$422.22
- Monthly HOA dues:$250
About this home
A Rare Private Lakefront Estate in Sandy Springs - Discover one of only five residences built on an exclusive 7-acre private lake - a gated, all-brick estate on 2 pristine acres, blending timeless architecture with resort-style living. Encompassing more than 9,000 square feet across three finished levels, this extraordinary property offers an unparalleled combination of elegance, privacy, and entertainment spaces. Outdoor Paradise - Step outside to resort-style amenities: a sparkling in-ground pool with spa, expansive pool deck with covered entertaining area, a deck and arbor overlooking the lake with stairs to a private platform - ideal for fishing, kayaking, or simply enjoying serene sunsets. Multiple verandas and screened porches frame breathtaking views of the pool and lake. Main Level Living - A winding stone walkway leads to a stately covered front porch with arched stained double doors. Inside, oak hardwoods flow throughout. The welcoming foyer opens to an elegant dining room, a formal living room, a two-story great room, and a chef's kitchen appointed with professional-grade SS appliances, pot filler, beverage cooler, warming drawer, and two sinks. A large walk-in pantry plus a separate prep kitchen with full gas range, hood, sink, and laundry hookup make entertaining effortless. Retreat to the richly paneled executive study featuring a coffered ceiling, fireplace, and two walls of built-ins. The primary suite on main is a private sanctuary with fireplace, morning bar, spa-like bath with dual vanities, marble counters, pedestal tub, shower, his & hers water closets with bidets, and a designer wood-clad closet system. The second floor offers a junior master suite with sitting area, oversized bath, and fitted closet, plus three additional ensuite bedrooms, one of which offers a much larger and thoughtful layout. A loft and a second laundry room add convenience. Elevator access connects all three levels. The finished terrace level rivals any resort: a home theater with terraced seating and high-end projection/sound, a billiards room with coffered ceiling, full bar, wine cellar & tasting room, fitness studio, steam room, and large entertainment lounge that opens directly to the pool deck. A guest suite, full bath with swim-changing cubbies complete the lower level. Just steps away, the separate pool/guest house offers flexible space with a living/sleeping area, kitchenette, and half bath - perfect for extended guests, au pair, or home office retreat. Located in the heart of Sandy Springs with easy access to Chastain Park and top-rated public and private schools, shopping, dining, and healthcare, this home truly represents luxury living and the life that you've been wanting. Come see what you've been missing!
Contact an agent
Home facts
- Year built:2011
- Listing ID #:10611071
- Updated:February 13, 2026 at 11:43 AM
Rooms and interior
- Bedrooms:6
- Total bathrooms:8
- Full bathrooms:6
- Half bathrooms:2
- Living area:9,000 sq. ft.
Heating and cooling
- Cooling:Ceiling Fan(s), Central Air
- Heating:Central, Forced Air, Natural Gas
Structure and exterior
- Roof:Composition
- Year built:2011
- Building area:9,000 sq. ft.
- Lot area:2.06 Acres
Schools
- High school:Riverwood
- Middle school:Ridgeview
- Elementary school:Heards Ferry
Utilities
- Water:Public, Water Available
- Sewer:Public Sewer, Sewer Connected
Finances and disclosures
- Price:$3,800,000
- Price per sq. ft.:$422.22
- Tax amount:$28,772 (2024)
New listings near 5505 Long Island Drive Nw
- Coming Soon
 $4,300,000Coming Soon5 beds 8 baths
$4,300,000Coming Soon5 beds 8 baths4957 Peachtree Dunwoody Road, Sandy Springs, GA 30342
MLS# 10690762Listed by: Watson Realty Co - New
 $200,000Active2 beds 2 baths1,342 sq. ft.
$200,000Active2 beds 2 baths1,342 sq. ft.6520 Roswell Road #62, Sandy Springs, GA 30328
MLS# 10690148Listed by: Mark Spain Real Estate - New
 $1,350,000Active5 beds 5 baths5,217 sq. ft.
$1,350,000Active5 beds 5 baths5,217 sq. ft.8915 Huntcliff Lake Court, Sandy Springs, GA 30350
MLS# 10690094Listed by: Ansley Real Estate - Open Sat, 12 to 2pmNew
 $1,100,000Active3 beds 3 baths
$1,100,000Active3 beds 3 baths7265 Hunters Branch Drive, Atlanta, GA 30328
MLS# 10690013Listed by: Keller Williams Rlty First Atl - New
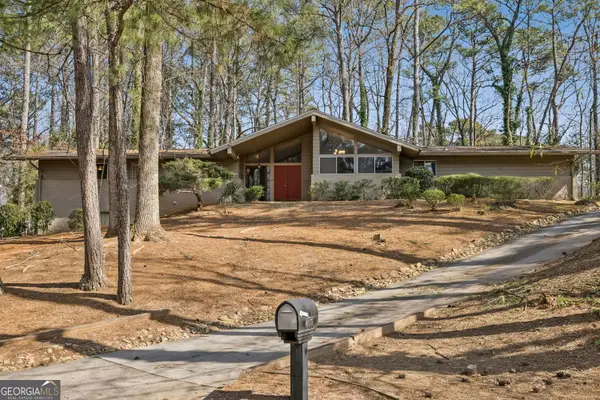 $725,000Active4 beds 4 baths4,714 sq. ft.
$725,000Active4 beds 4 baths4,714 sq. ft.6375 River Overlook Drive Nw, Atlanta, GA 30328
MLS# 10689576Listed by: Harry Norman Realtors - New
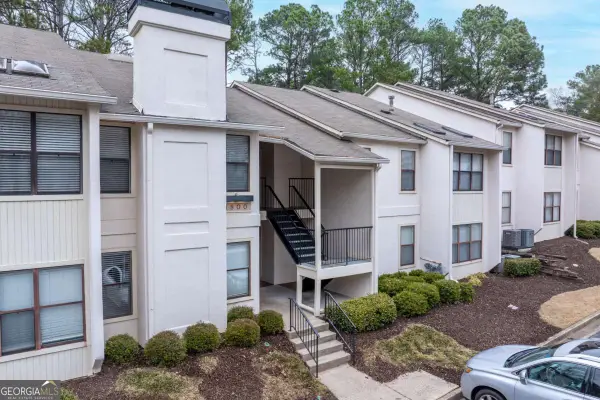 $235,000Active2 beds 2 baths1,139 sq. ft.
$235,000Active2 beds 2 baths1,139 sq. ft.1804 Huntingdon #1804, Atlanta, GA 30350
MLS# 10689658Listed by: Real Broker LLC - New
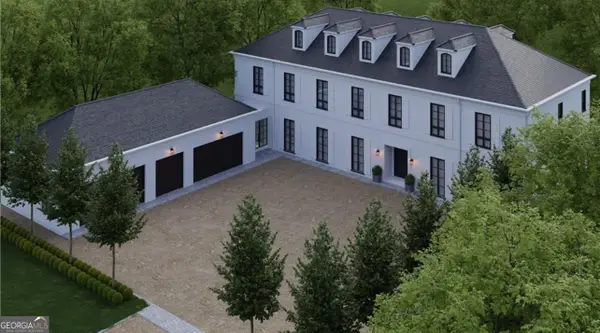 $3,200,000Active6 beds 7 baths9,160 sq. ft.
$3,200,000Active6 beds 7 baths9,160 sq. ft.1504 Sunnybrook Farm Road, Atlanta, GA 30350
MLS# 10689667Listed by: Weichert Realtors - Vision - Coming Soon
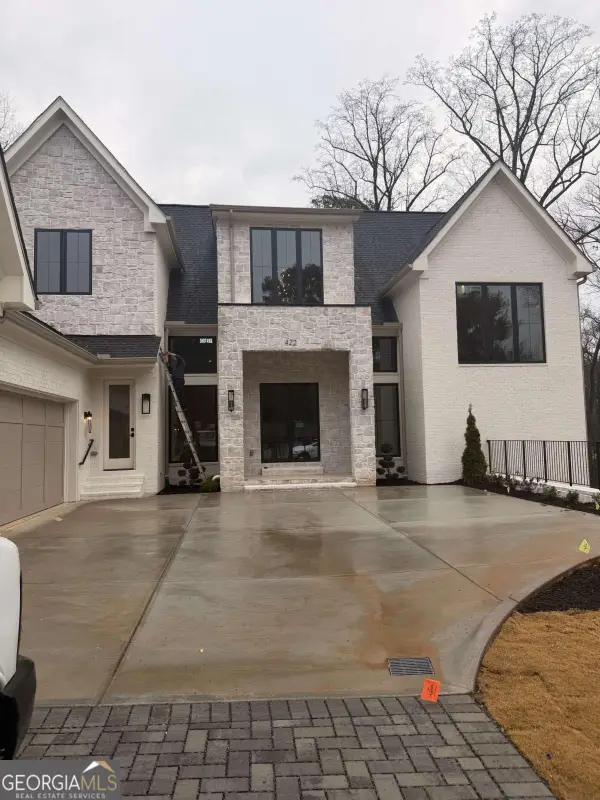 $2,395,000Coming Soon5 beds 6 baths
$2,395,000Coming Soon5 beds 6 baths422 Hilderbrand Drive, Atlanta, GA 30328
MLS# 10689404Listed by: Compass - New
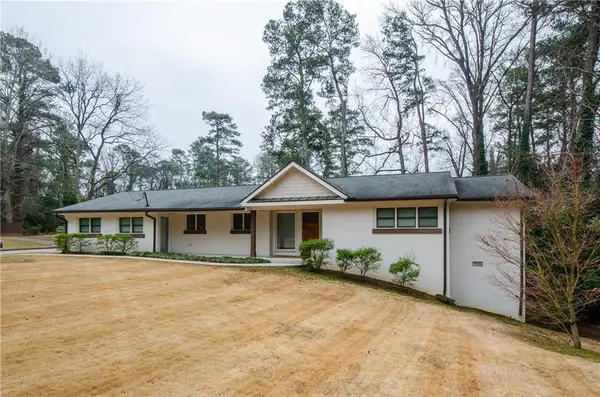 $749,000Active3 beds 3 baths2,135 sq. ft.
$749,000Active3 beds 3 baths2,135 sq. ft.399 Hammond Drive, Atlanta, GA 30328
MLS# 7717099Listed by: REALCO BROKERS, INC. - New
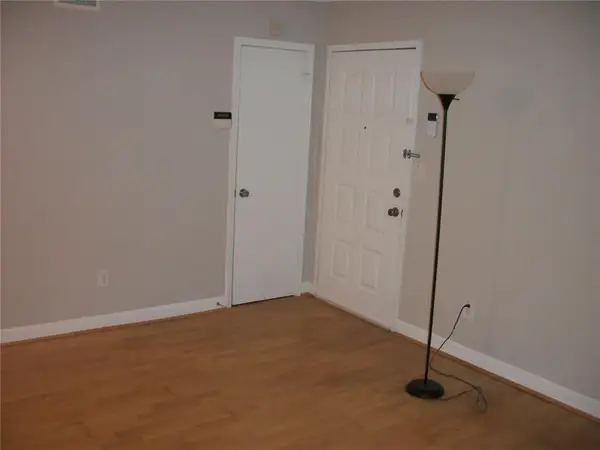 $175,000Active1 beds 1 baths794 sq. ft.
$175,000Active1 beds 1 baths794 sq. ft.1504 Wingate Way #1504, Atlanta, GA 30350
MLS# 7716957Listed by: ORIGINS REAL ESTATE

