1127 Sautee Trail, Sautee Nacoochee, GA 30571
Local realty services provided by:Better Homes and Gardens Real Estate Metro Brokers
1127 Sautee Trail,Sautee Nacoochee, GA 30571
$649,000
- 3 Beds
- 3 Baths
- 2,624 sq. ft.
- Single family
- Active
Listed by: denyse brennan
Office: north georgia mountain realty
MLS#:10611948
Source:METROMLS
Price summary
- Price:$649,000
- Price per sq. ft.:$247.33
- Monthly HOA dues:$248.17
About this home
Welcome to this amazing cabin on the lake with its beautiful hand carved bear front door from Alaska and antique hard pine floors from an old tobacco Mill. This home has an open floor plan so you can enjoy this true log home, made with Western Hemlock from Canada. The kitchen has an antique wood stove from Oregon made in 1910 and it has been refurbished and converted to electric. The kitchen cabinets are converted old closets lockers, which were from the railroad in 1895. There is a master bedroom on the main level with a jacuzzi tub. There is also a laundry room on the main level. There is a large family room which has a beautiful stone fireplace and there is a great screened in porch across the back to sit and enjoy the water. The upstairs has a loft and a bedroom and bathroom with a steam shower. The lower level has a bedroom and bathroom, plus another kitchen and sitting area. There is a 1 car garage and extra storage. The back yard borders the lake on 3 sides, so your only neighbors are the geese and other wildlife. All this in the wonderful gated community of Skylake which has 2 lakes, a clubhouse, pool, lighted tennis and pickleball courts, playground, approximately 12 miles of hiking trails and a waterfall. Skylake does not allow short-term rentals. This is a gated community so you must call ahead for appointments.
Contact an agent
Home facts
- Year built:1997
- Listing ID #:10611948
- Updated:February 13, 2026 at 11:43 AM
Rooms and interior
- Bedrooms:3
- Total bathrooms:3
- Full bathrooms:3
- Living area:2,624 sq. ft.
Heating and cooling
- Cooling:Ceiling Fan(s), Central Air, Electric
- Heating:Electric, Forced Air, Propane
Structure and exterior
- Roof:Composition
- Year built:1997
- Building area:2,624 sq. ft.
- Lot area:0.57 Acres
Schools
- High school:White
- Middle school:White
- Elementary school:Mount Yonah
Utilities
- Water:Private, Shared Well, Water Available
- Sewer:Septic Tank
Finances and disclosures
- Price:$649,000
- Price per sq. ft.:$247.33
- Tax amount:$2,929 (24)
New listings near 1127 Sautee Trail
- New
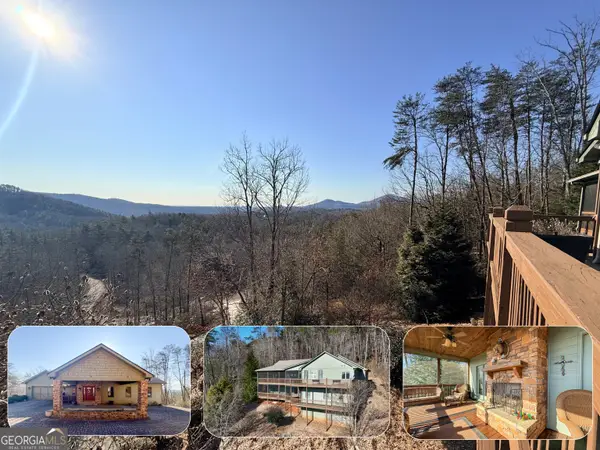 $1,089,000Active4 beds 4 baths4,301 sq. ft.
$1,089,000Active4 beds 4 baths4,301 sq. ft.120 Ridgeland, Sautee Nacoochee, GA 30571
MLS# 10686634Listed by: Leading Edge Real Estate LLC - New
 $789,000Active3 beds 4 baths3,948 sq. ft.
$789,000Active3 beds 4 baths3,948 sq. ft.476 Starlight Drive, Sautee Nacoochee, GA 30571
MLS# 10685070Listed by: Leading Edge Real Estate LLC 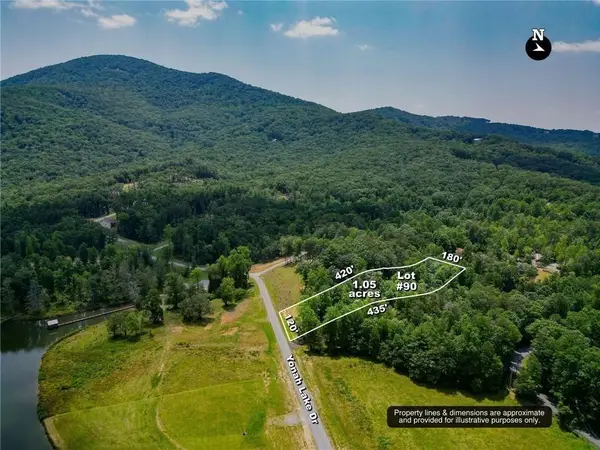 $85,000Active1.05 Acres
$85,000Active1.05 Acres0 Yonah Lake Drive, Sautee Nacoochee, GA 30571
MLS# 7712470Listed by: KELLER WILLIAMS REALTY NORTHWEST, LLC.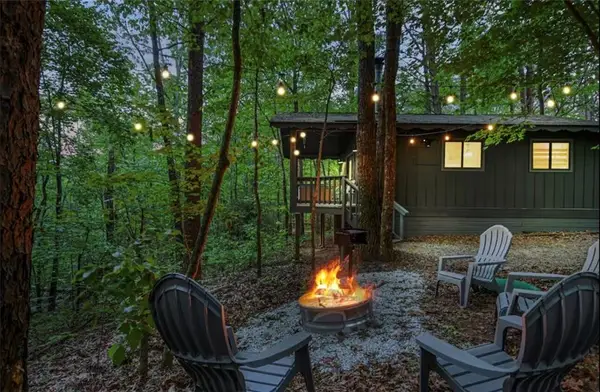 $270,000Active2 beds 1 baths528 sq. ft.
$270,000Active2 beds 1 baths528 sq. ft.139 Country Breeze Drive, Sautee Nacoochee, GA 30571
MLS# 7711804Listed by: VIRTUAL PROPERTIES REALTY.COM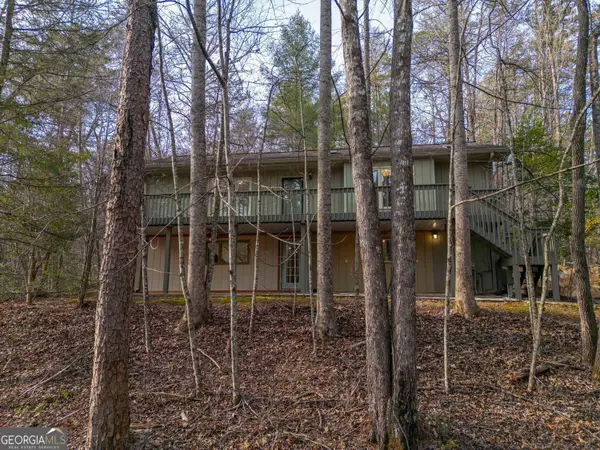 $425,000Active2 beds 3 baths3,284 sq. ft.
$425,000Active2 beds 3 baths3,284 sq. ft.1546 Woodbrier, Sautee Nacoochee, GA 30571
MLS# 10678490Listed by: Berkshire Hathaway HomeServices Georgia Properties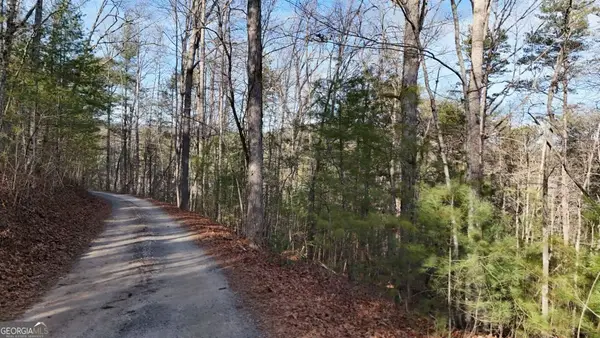 $48,000Active1.25 Acres
$48,000Active1.25 Acres0 Gold Valley Road, Sautee Nacoochee, GA 30571
MLS# 10678388Listed by: Coldwell Banker Upchurch Rlty. $1,745,000Active7 beds 10 baths4,364 sq. ft.
$1,745,000Active7 beds 10 baths4,364 sq. ft.1526 Highway 255 N, Sautee Nacoochee, GA 30571
MLS# 7708473Listed by: ATLANTA FINE HOMES SOTHEBY'S INTERNATIONAL $475,000Active3 beds 2 baths1,524 sq. ft.
$475,000Active3 beds 2 baths1,524 sq. ft.2183 Chimney Mountain Road, Sautee Nacoochee, GA 30571
MLS# 10676173Listed by: Ward Properties of North GA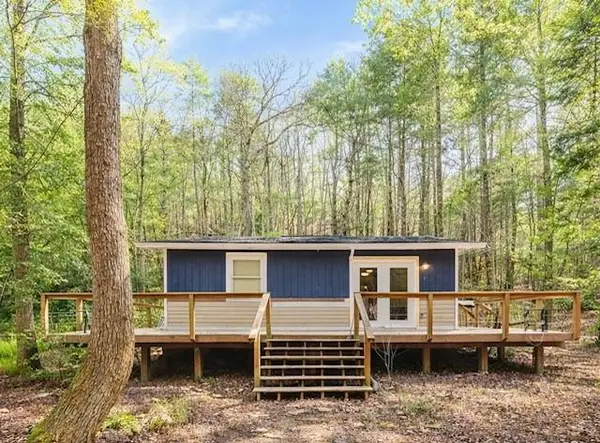 $199,000Active1 beds 1 baths480 sq. ft.
$199,000Active1 beds 1 baths480 sq. ft.2477 Bean Creek Road, Sautee Nacoochee, GA 30571
MLS# 7706939Listed by: MARK SPAIN REAL ESTATE $369,900Active3 beds 3 baths
$369,900Active3 beds 3 baths17 Deer Track Road, Sautee Nacoochee, GA 30571
MLS# 10674644Listed by: ERA ALCO REALTY

