129 N Fern Cove Road, Sautee Nacoochee, GA 30571
Local realty services provided by:Better Homes and Gardens Real Estate Metro Brokers
129 N Fern Cove Road,Sautee Nacoochee, GA 30571
$449,000
- 3 Beds
- 3 Baths
- 1,967 sq. ft.
- Single family
- Active
Listed by: meghann brackett
Office: berkshire hathaway homeservices georgia properties
MLS#:10588848
Source:METROMLS
Price summary
- Price:$449,000
- Price per sq. ft.:$228.27
About this home
Brand New Construction, 3+BD, 3BA, 1967 sqft Mountain Getaway Plus Excellent Rental Income Potential! Rustic shiplap paneling throughout, wide-plank pine floors, subway tiled kitchen and baths, vaulted and paneled ceilings, and designer fixtures and lighting. Open-plan living, dining, and kitchen features butcher block counter tops, stainless appliances, and bar seating. Main level bedroom has generous closet space and en suite bath with tiled walk-in shower. Second full bath on main has tub and tiled shower. Upstairs hosts a large open vaulted space that can be used as a game room or fourth bedroom. Third bedroom and third full bath are also located upstairs. Huge wrap-around porch has ample room for relaxing, dining, and outdoor living. Home also has covered parking and circle drive! Located just North of Sautee Nacoochee and only minutes from Uniqoi State Park, Alpine Helen, Moccasin Creek State Park, numerous waterfalls, hiking trails, and Lake Burton. Home is perfect for VRBO, AirBnB investors and has excellent potential as a short-term rental property with no restrictions on the property for renting.
Contact an agent
Home facts
- Year built:2025
- Listing ID #:10588848
- Updated:February 13, 2026 at 11:54 AM
Rooms and interior
- Bedrooms:3
- Total bathrooms:3
- Full bathrooms:3
- Living area:1,967 sq. ft.
Heating and cooling
- Cooling:Ceiling Fan(s), Central Air, Electric
- Heating:Heat Pump, Zoned
Structure and exterior
- Roof:Metal
- Year built:2025
- Building area:1,967 sq. ft.
- Lot area:1.02 Acres
Schools
- High school:White
- Middle school:White
- Elementary school:Mount Yonah
Utilities
- Water:Water Available, Well
- Sewer:Septic Tank
Finances and disclosures
- Price:$449,000
- Price per sq. ft.:$228.27
- Tax amount:$311 (2024)
New listings near 129 N Fern Cove Road
- New
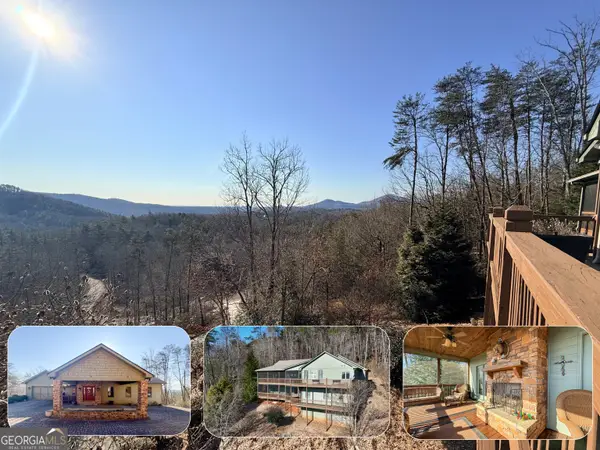 $1,089,000Active4 beds 4 baths4,301 sq. ft.
$1,089,000Active4 beds 4 baths4,301 sq. ft.120 Ridgeland, Sautee Nacoochee, GA 30571
MLS# 10686634Listed by: Leading Edge Real Estate LLC - New
 $789,000Active3 beds 4 baths3,948 sq. ft.
$789,000Active3 beds 4 baths3,948 sq. ft.476 Starlight Drive, Sautee Nacoochee, GA 30571
MLS# 10685070Listed by: Leading Edge Real Estate LLC 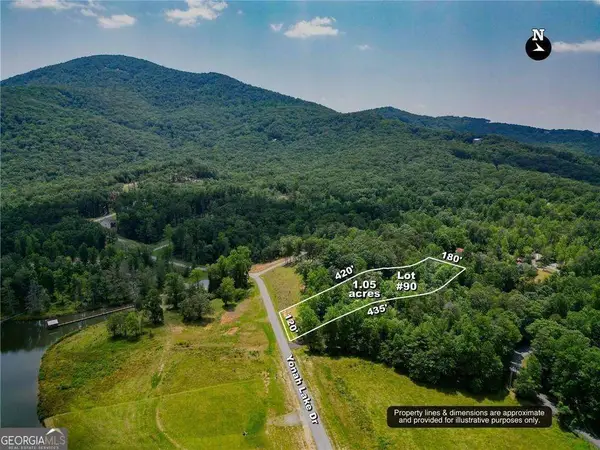 $85,000Active1.05 Acres
$85,000Active1.05 Acres0 Yonah Lake Drive, Sautee Nacoochee, GA 30571
MLS# 10682850Listed by: Keller Williams Northwest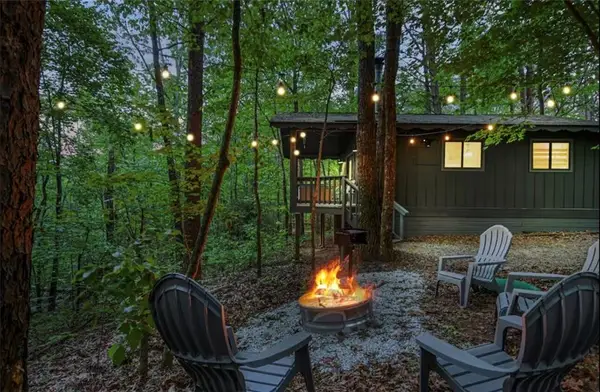 $270,000Active2 beds 1 baths528 sq. ft.
$270,000Active2 beds 1 baths528 sq. ft.139 Country Breeze Drive, Sautee Nacoochee, GA 30571
MLS# 7711804Listed by: VIRTUAL PROPERTIES REALTY.COM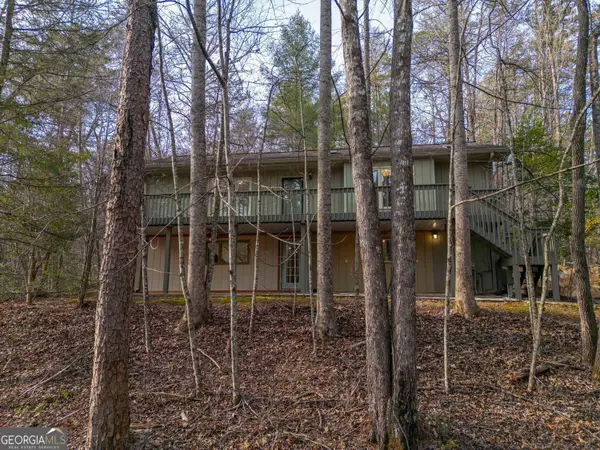 $425,000Active2 beds 3 baths3,284 sq. ft.
$425,000Active2 beds 3 baths3,284 sq. ft.1546 Woodbrier, Sautee Nacoochee, GA 30571
MLS# 10678490Listed by: Berkshire Hathaway HomeServices Georgia Properties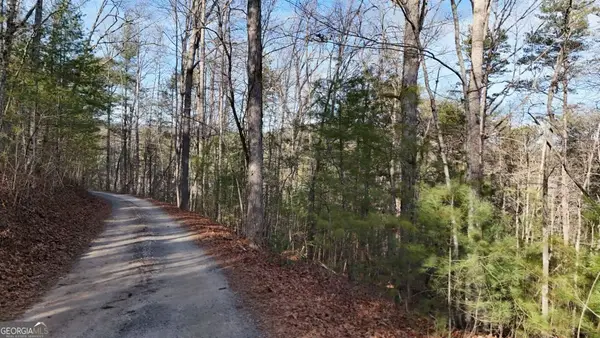 $48,000Active1.25 Acres
$48,000Active1.25 Acres0 Gold Valley Road, Sautee Nacoochee, GA 30571
MLS# 10678388Listed by: Coldwell Banker Upchurch Rlty. $1,745,000Active7 beds 10 baths4,364 sq. ft.
$1,745,000Active7 beds 10 baths4,364 sq. ft.1526 Highway 255 N, Sautee Nacoochee, GA 30571
MLS# 7708473Listed by: ATLANTA FINE HOMES SOTHEBY'S INTERNATIONAL $475,000Active3 beds 2 baths1,524 sq. ft.
$475,000Active3 beds 2 baths1,524 sq. ft.2183 Chimney Mountain Road, Sautee Nacoochee, GA 30571
MLS# 10676173Listed by: Ward Properties of North GA $199,000Active1 beds 1 baths480 sq. ft.
$199,000Active1 beds 1 baths480 sq. ft.2477 Bean Creek Road, Sautee Nacoochee, GA 30571
MLS# 10675803Listed by: Mark Spain Real Estate $369,900Active3 beds 3 baths
$369,900Active3 beds 3 baths17 Deer Track Road, Sautee Nacoochee, GA 30571
MLS# 10674644Listed by: ERA ALCO REALTY

