150 Clarice Lane, Sautee Nacoochee, GA 30571
Local realty services provided by:Better Homes and Gardens Real Estate Jackson Realty
150 Clarice Lane,Sautee Nacoochee, GA 30571
$615,000
- 3 Beds
- 3 Baths
- 2,352 sq. ft.
- Single family
- Active
Listed by: denyse brennan
Office: north georgia mountain realty
MLS#:10503088
Source:METROMLS
Price summary
- Price:$615,000
- Price per sq. ft.:$261.48
- Monthly HOA dues:$20
About this home
Welcome to this wonderfully decorated contemporary cabin in a secluded community. This is the perfect home for entertaining with an open floor plan with plenty of indoor and outdoor space. The lower level has a large family/game room complete with a pool table, media area and large glass garage door so the party can move to the outside deck. The outdoor space has plenty of seating and reinforced deck to hold a hot tub. The lower level also boosts a large bedroom with 2 queen size beds and a bathroom. The upper main floor has a large family room, dining area next to the kitchen. There are 2 bedrooms and bathrooms, 1 is the master and the other is a guest bedroom with hall bathroom and laundry room in the hall. This level has a wall of windows and doors to flow to the large deck for entertaining and grilling. The home comes fully furnished and ready for you to enjoy. The home is already in the White county rental program and is rented thru AIRBNB. All this just minutes away from Helen, Unicoi State Park and Anna Ruby falls.
Contact an agent
Home facts
- Year built:2023
- Listing ID #:10503088
- Updated:December 25, 2025 at 11:45 AM
Rooms and interior
- Bedrooms:3
- Total bathrooms:3
- Full bathrooms:3
- Living area:2,352 sq. ft.
Heating and cooling
- Cooling:Ceiling Fan(s), Central Air, Electric
- Heating:Central, Electric, Forced Air
Structure and exterior
- Roof:Metal
- Year built:2023
- Building area:2,352 sq. ft.
- Lot area:1 Acres
Schools
- High school:White County
- Middle school:White County
- Elementary school:Mt Yonah
Utilities
- Water:Shared Well, Water Available
- Sewer:Septic Tank
Finances and disclosures
- Price:$615,000
- Price per sq. ft.:$261.48
- Tax amount:$4,203 (2024)
New listings near 150 Clarice Lane
- New
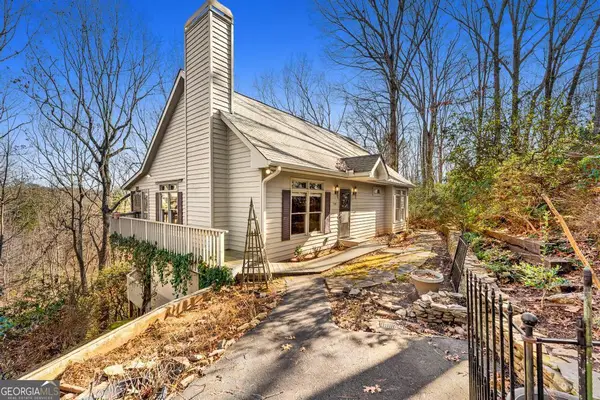 $395,000Active3 beds 2 baths1,821 sq. ft.
$395,000Active3 beds 2 baths1,821 sq. ft.1447 Blue Ridge Drive, Sautee Nacoochee, GA 30571
MLS# 10660719Listed by: North Georgia Mountain Realty - New
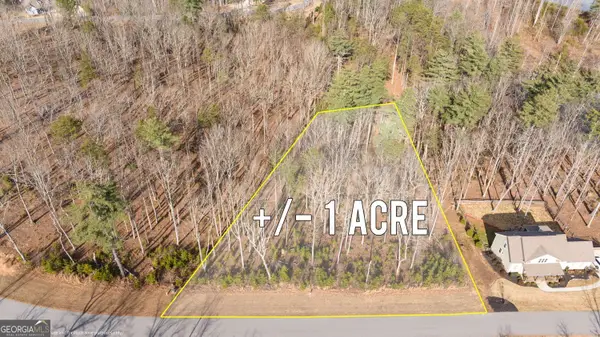 $90,000Active1 Acres
$90,000Active1 AcresLOT 21 Yonah Lake Drive, Sautee Nacoochee, GA 30571
MLS# 10659979Listed by: eXp Realty 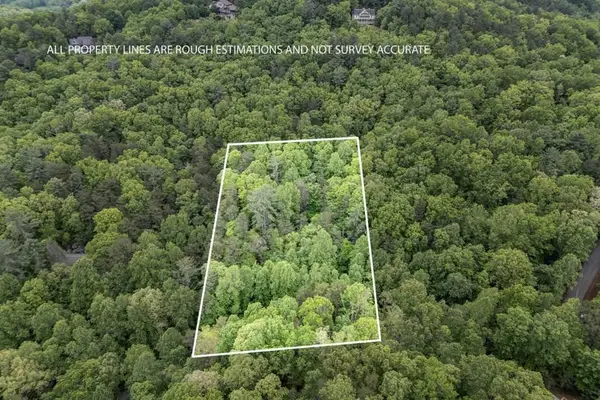 $23,000Active1.36 Acres
$23,000Active1.36 AcresLot 17 Lower Gap Road, Sautee Nacoochee, GA 30571
MLS# 415274Listed by: KELLER WILLIAMS ELEVATE- New
 $150,000Active1 Acres
$150,000Active1 Acres0 Yonah Lake Drive, Sautee Nacoochee, GA 30571
MLS# 10659902Listed by: Century 21 Community Realty - New
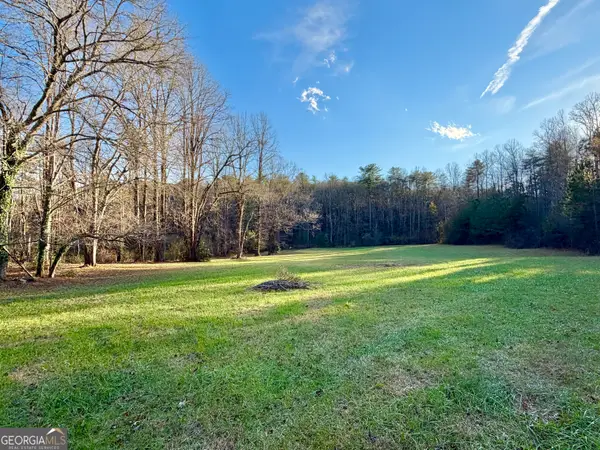 $225,000Active9 Acres
$225,000Active9 Acres3401 Bean Creek Road, Sautee Nacoochee, GA 30571
MLS# 10658653Listed by: ReMax Town & Country of Rabun  $425,000Active4 beds 3 baths2,424 sq. ft.
$425,000Active4 beds 3 baths2,424 sq. ft.22 Highland Road, Sautee Nacoochee, GA 30571
MLS# 10657166Listed by: Anchor Real Estate Advisors $895,000Active4 beds 4 baths3,451 sq. ft.
$895,000Active4 beds 4 baths3,451 sq. ft.303 Clarice Lane, Sautee Nacoochee, GA 30571
MLS# 10655796Listed by: Engel & Völkers North GA Mtns. $2,400,000Active11 beds 13 baths7,400 sq. ft.
$2,400,000Active11 beds 13 baths7,400 sq. ft.3274 Hwy 255 N, Sautee Nacoochee, GA 30571
MLS# 7690619Listed by: ATLANTA FINE HOMES SOTHEBY'S INTERNATIONAL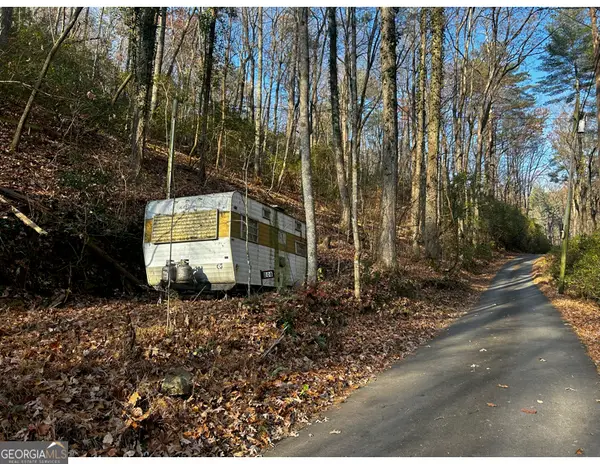 $95,000Active0 Acres
$95,000Active0 Acres308 Rhododendron Lane, Sautee Nacoochee, GA 30571
MLS# 10652798Listed by: Signature Real Estate Firm $319,000Active3 beds 2 baths1 sq. ft.
$319,000Active3 beds 2 baths1 sq. ft.25 Pepperidge Drive, Sautee Nacoochee, GA 30571
MLS# 10650537Listed by: Fourth Mountain Real Estate
