206 Apricot Drive, Sautee Nacoochee, GA 30571
Local realty services provided by:Better Homes and Gardens Real Estate Jackson Realty
206 Apricot Drive,Sautee Nacoochee, GA 30571
$419,900
- 3 Beds
- 2 Baths
- 1,980 sq. ft.
- Single family
- Active
Listed by:dana patterson
Office:century 21 community realty
MLS#:10620959
Source:METROMLS
Price summary
- Price:$419,900
- Price per sq. ft.:$212.07
About this home
CREEKFRONT Cabin on 3.99 Acres! The perfect blend of privacy, charm, and mountain living! This one-level, log-sided cabin with a metal roof offers an inviting retreat whether you're looking for a full-time home or a weekend getaway. The setting is truly special-a beautiful, wooded lot with easy access to the playful creek, where you'll find a fun "party porch" right at the water's edge, ideal for relaxing or entertaining with friends. Inside, the four-sided stone fireplace serves as the stunning focal point of the spacious living and dining area, accented by exposed wood beams and warm wood floors. The kitchen features tasteful finishes, and there's also a large separate family room providing plenty of space for gatherings. Outside, you'll love the oversized 3+ car carport, which can easily double as an additional covered entertaining space. The detached garage/workshop offers extra storage and room for hobbies, plus there's a tool shed and additional carport for even more convenience. This property includes two adjoining lots-keep both for added privacy, or build another cabin, sell one, or even gift a lot to family. A rare find-creekfront living, privacy, and versatility all in one beautiful mountain property!
Contact an agent
Home facts
- Year built:1982
- Listing ID #:10620959
- Updated:October 10, 2025 at 10:47 AM
Rooms and interior
- Bedrooms:3
- Total bathrooms:2
- Full bathrooms:2
- Living area:1,980 sq. ft.
Heating and cooling
- Cooling:Ceiling Fan(s), Central Air, Heat Pump
- Heating:Central, Heat Pump
Structure and exterior
- Roof:Metal
- Year built:1982
- Building area:1,980 sq. ft.
- Lot area:3.99 Acres
Schools
- High school:White County
- Middle school:White County
- Elementary school:Mt Yonah
Utilities
- Water:Private, Well
- Sewer:Septic Tank
Finances and disclosures
- Price:$419,900
- Price per sq. ft.:$212.07
- Tax amount:$2,155 (24)
New listings near 206 Apricot Drive
- New
 $96,500Active7.72 Acres
$96,500Active7.72 Acres0 Panorama Drive, Sautee Nacoochee, GA 30571
MLS# 10622844Listed by: Berkshire Hathaway HomeServices Georgia Properties - New
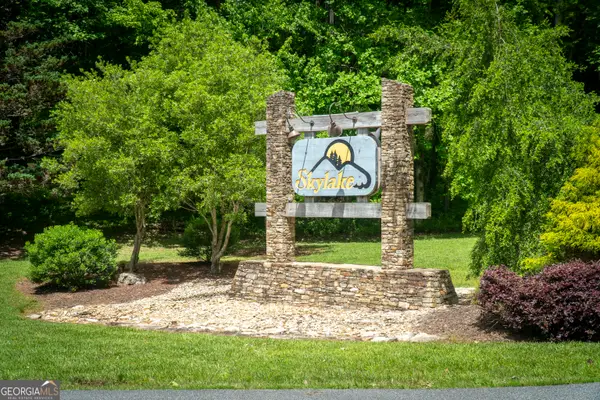 $39,000Active0.89 Acres
$39,000Active0.89 Acres6X Laurelwood, Sautee Nacoochee, GA 30571
MLS# 10619860Listed by: Fourth Mountain Real Estate - New
 $35,000Active1 Acres
$35,000Active1 Acres0 Lower Gap Road #LOWR GAP, Sautee Nacoochee, GA 30571
MLS# 10619834Listed by: Century 21 Community Realty - New
 $799,999Active3 beds 3 baths2,032 sq. ft.
$799,999Active3 beds 3 baths2,032 sq. ft.1076 Little Hawk Road, Sautee Nacoochee, GA 30571
MLS# 7660764Listed by: ATLANTA COMMUNITIES - New
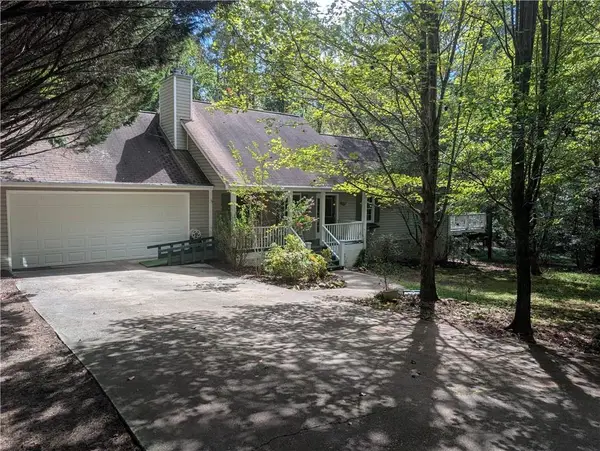 $459,000Active3 beds 3 baths1,608 sq. ft.
$459,000Active3 beds 3 baths1,608 sq. ft.191 Bern Vista, Sautee Nacoochee, GA 30571
MLS# 7661340Listed by: VIRTUAL PROPERTIES REALTY.COM - New
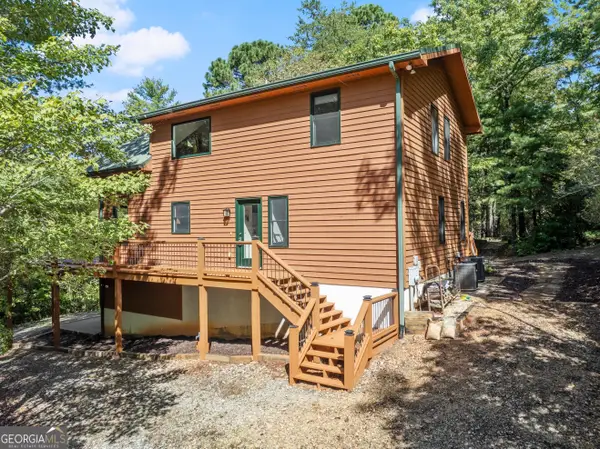 $489,900Active3 beds 3 baths
$489,900Active3 beds 3 baths4053 Chimney Mountain Road, Sautee Nacoochee, GA 30571
MLS# 10619174Listed by: ERA ALCO REALTY - New
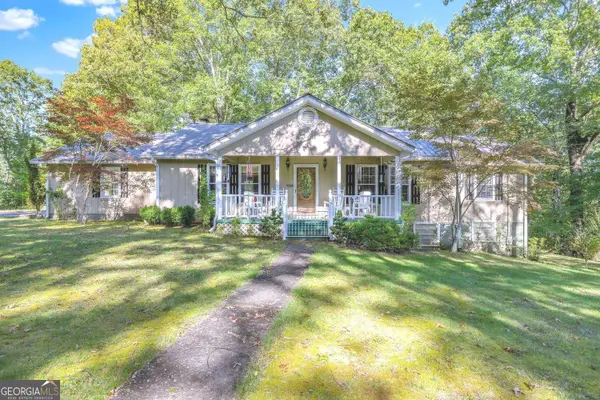 $440,000Active3 beds 3 baths1,566 sq. ft.
$440,000Active3 beds 3 baths1,566 sq. ft.595 Mauldin Road, Sautee Nacoochee, GA 30571
MLS# 10619162Listed by: Berkshire Hathaway HomeServices Georgia Properties - New
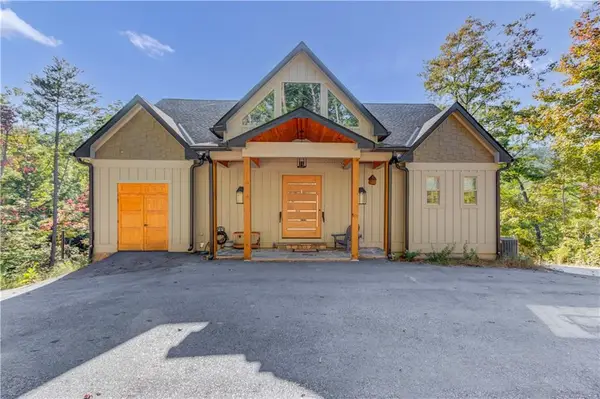 $950,000Active4 beds 5 baths4,252 sq. ft.
$950,000Active4 beds 5 baths4,252 sq. ft.136 Unicoi Hills Trail, Sautee Nacoochee, GA 30571
MLS# 7660189Listed by: KELLER WILLIAMS REALTY ATLANTA PARTNERS  $499,900Active4 beds 3 baths2,984 sq. ft.
$499,900Active4 beds 3 baths2,984 sq. ft.916 Sautee Trail, Sautee Nacoochee, GA 30571
MLS# 7655588Listed by: KELLER WILLIAMS REALTY COMMUNITY PARTNERS
