2314 Panorama Drive, Sautee Nacoochee, GA 30571
Local realty services provided by:Better Homes and Gardens Real Estate Metro Brokers
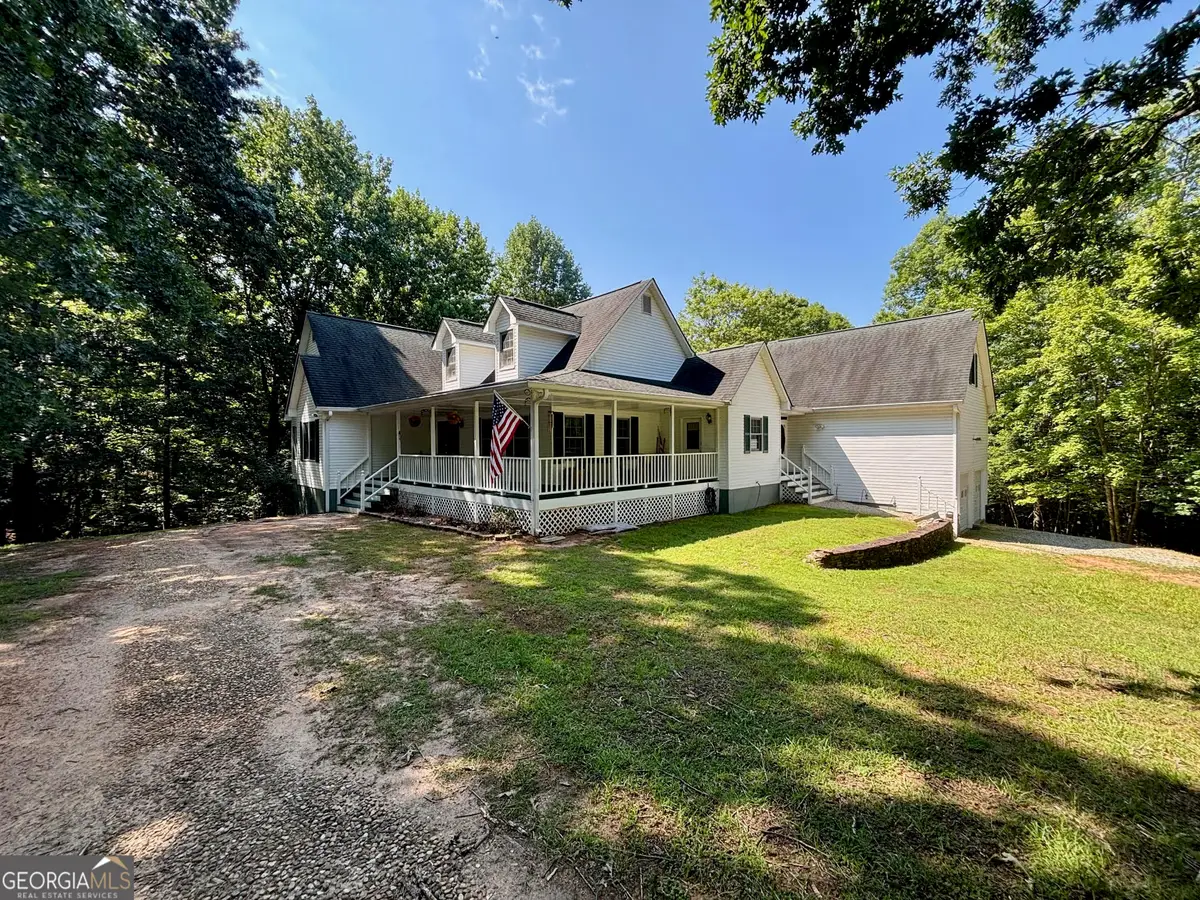
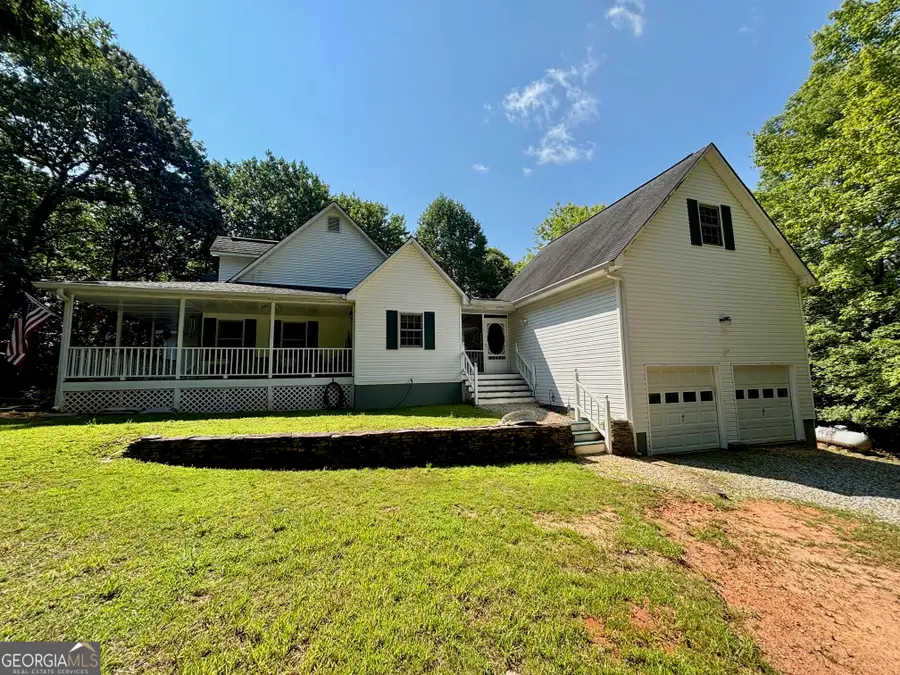
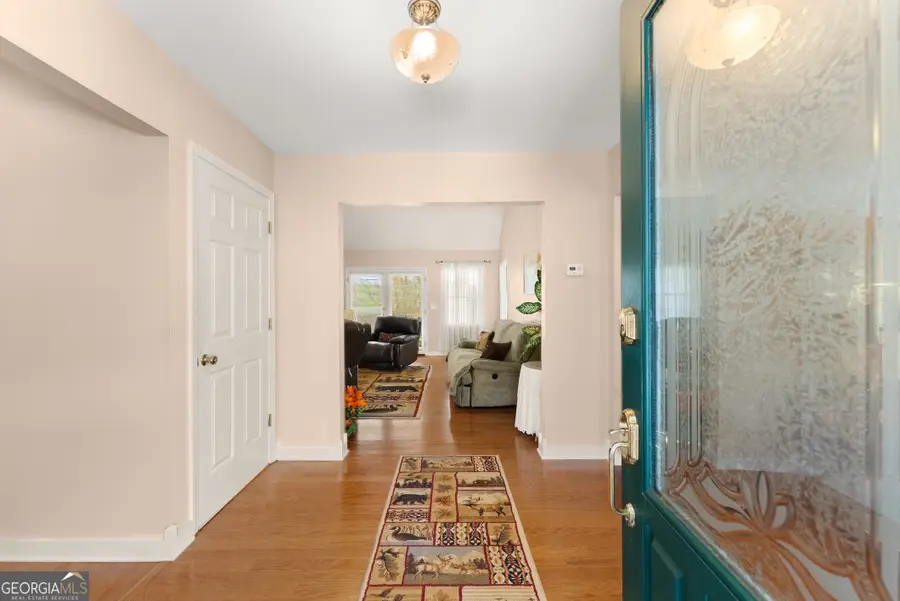
2314 Panorama Drive,Sautee Nacoochee, GA 30571
$485,000
- 3 Beds
- 2 Baths
- 3,764 sq. ft.
- Single family
- Active
Listed by:the boggs team
Office:era alco realty
MLS#:10435944
Source:METROMLS
Price summary
- Price:$485,000
- Price per sq. ft.:$128.85
- Monthly HOA dues:$41.67
About this home
Spacious 3br/2ba home with basement on a Sprawling 5.08+/- acre lot in Panorama Estates! This great home offers a large living room with stone accented gas log fireplace, kitchen w/ breakfast area, formal dining room, and large master bedroom on the main level w/vaulted ceiling. The 2 secondary bedrooms are accessed off the hallway and share a common bath. There is a nice mud room off of the kitchen that also serves as additional storage and a pantry. The partially finished basement offers one very large finished recreation area, and 2 other very large rooms that are currently unfinished but could easily be finished out to add quite a bit of additional living space. For those that enjoy spending time outdoors, there is a wonderful screened in back porch with a seasonal Mountain View as well as an extra large covered front porch. The 2 car garage has an exceptionally high ceiling and adds tons of storage room to the home. There is a nice open back yard area and tons of woods for you to explore and take in all the sights and sounds of the wildlife that frequent the area. Panorama Estates also has a community area on the Chattahoochee River for those that enjoy fishing and water activities!
Contact an agent
Home facts
- Year built:1996
- Listing Id #:10435944
- Updated:August 16, 2025 at 10:43 AM
Rooms and interior
- Bedrooms:3
- Total bathrooms:2
- Full bathrooms:2
- Living area:3,764 sq. ft.
Heating and cooling
- Cooling:Central Air
- Heating:Central, Propane
Structure and exterior
- Roof:Composition
- Year built:1996
- Building area:3,764 sq. ft.
- Lot area:5.08 Acres
Schools
- High school:White County
- Middle school:White County
- Elementary school:Mt Yonah
Utilities
- Water:Shared Well, Water Available
- Sewer:Septic Tank
Finances and disclosures
- Price:$485,000
- Price per sq. ft.:$128.85
- Tax amount:$2,177 (2024)
New listings near 2314 Panorama Drive
- New
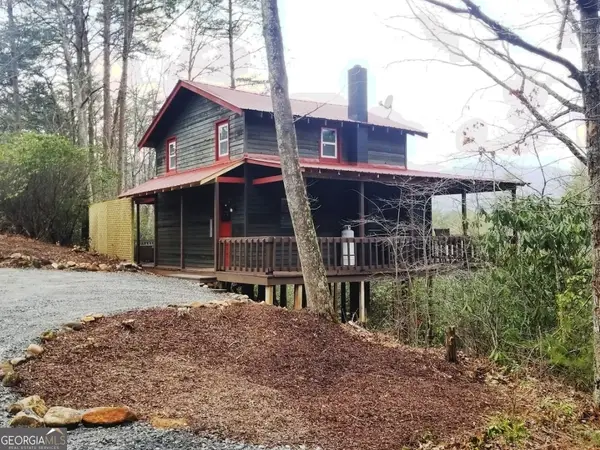 $389,000Active1 beds 2 baths
$389,000Active1 beds 2 baths350 Field Drive, Sautee Nacoochee, GA 30571
MLS# 10584811Listed by: ERA ALCO REALTY - New
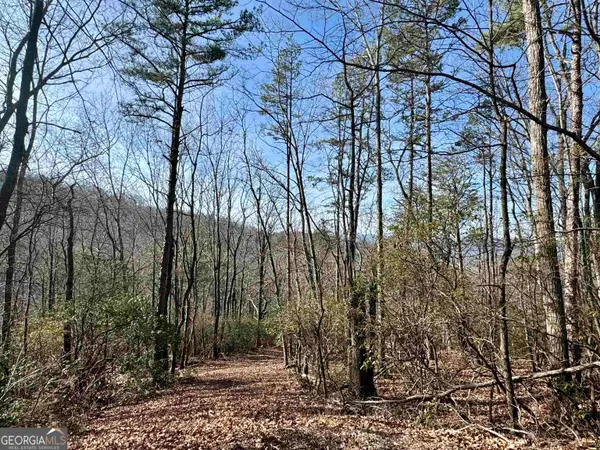 $144,900Active10.9 Acres
$144,900Active10.9 Acres546 Matterhorn Drive, Sautee Nacoochee, GA 30571
MLS# 10584738Listed by: Leading Edge Real Estate LLC - New
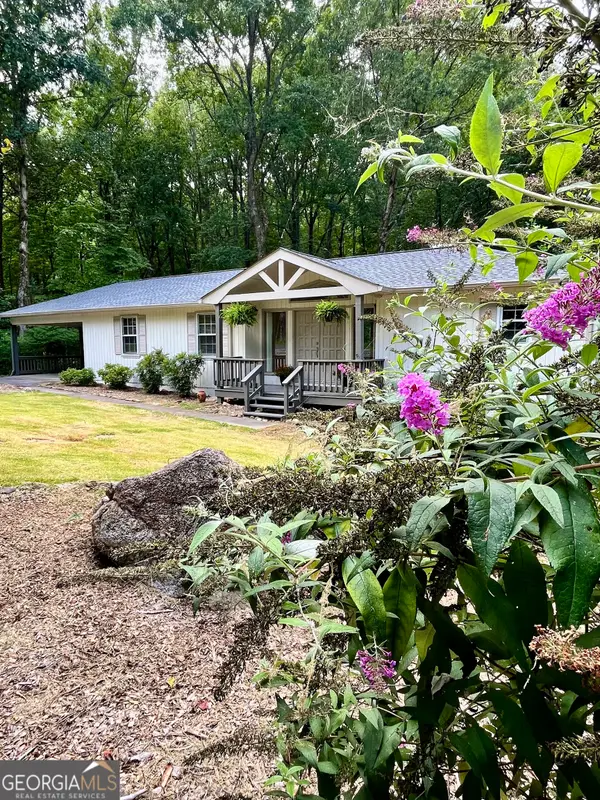 $415,000Active3 beds 2 baths1,202 sq. ft.
$415,000Active3 beds 2 baths1,202 sq. ft.15 Gove Road, Sautee Nacoochee, GA 30571
MLS# 10582739Listed by: ERA ALCO REALTY - New
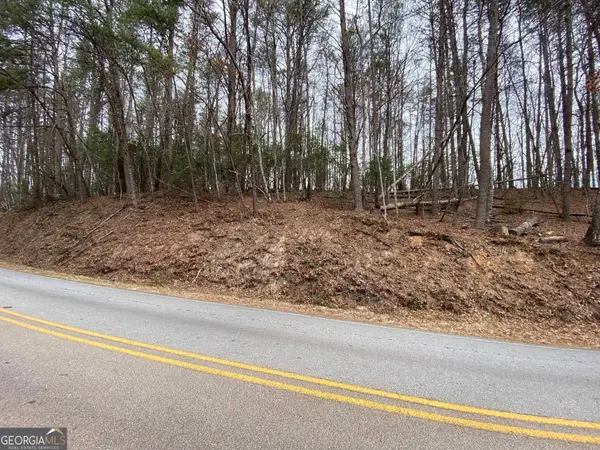 $89,900Active2.06 Acres
$89,900Active2.06 Acres0 Skylake Road, Sautee Nacoochee, GA 30571
MLS# 10582516Listed by: ERA ALCO REALTY - New
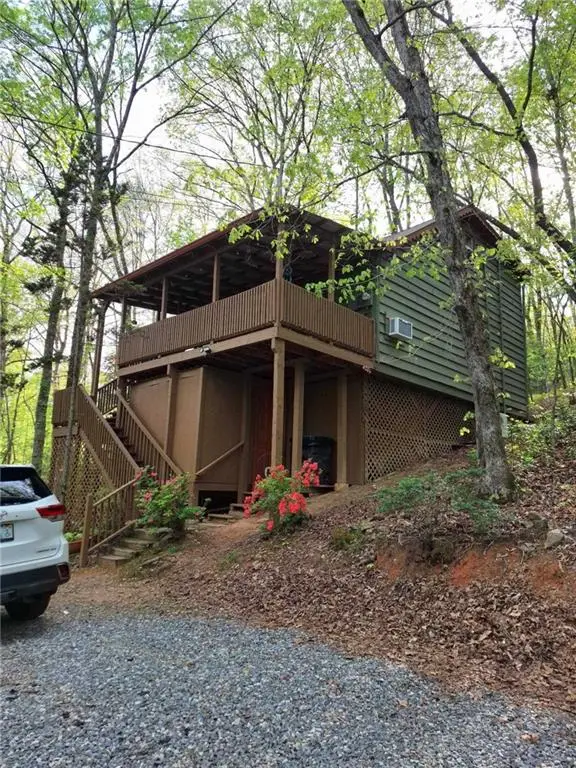 $299,000Active2 beds 2 baths988 sq. ft.
$299,000Active2 beds 2 baths988 sq. ft.49 Persimmon Drive, Sautee Nacoochee, GA 30571
MLS# 7625898Listed by: VIRTUAL PROPERTIES REALTY.COM - New
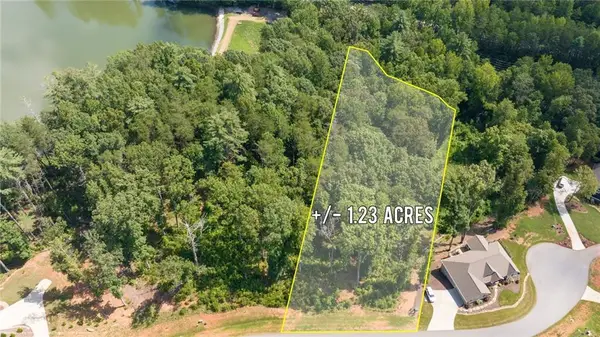 $65,000Active1.23 Acres
$65,000Active1.23 AcresLot 30 Yonah Lake Drive, Sautee Nacoochee, GA 30571
MLS# 7627946Listed by: KELLER WILLIAMS LANIER PARTNERS - New
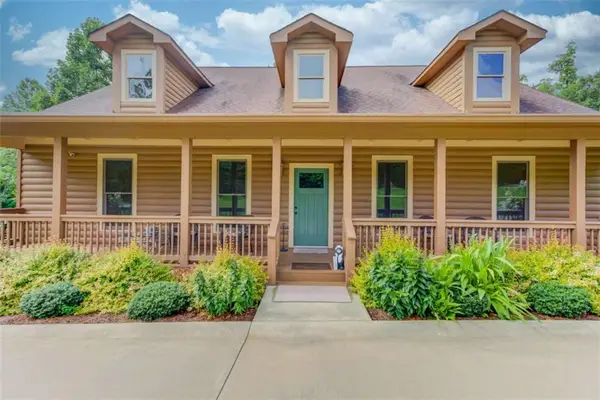 $750,000Active3 beds 4 baths
$750,000Active3 beds 4 baths32 Bern Vista, Sautee Nacoochee, GA 30571
MLS# 7627976Listed by: LAKESHORE REAL ESTATE INC. - New
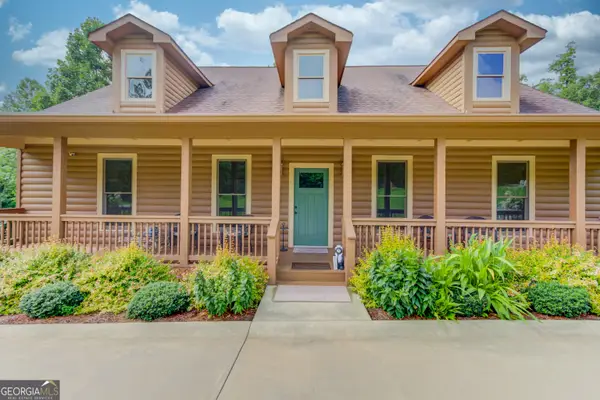 $750,000Active3 beds 4 baths3,838 sq. ft.
$750,000Active3 beds 4 baths3,838 sq. ft.32 Bern Vista, Sautee Nacoochee, GA 30571
MLS# 10578836Listed by: Lakeshore Real Estate Inc. - New
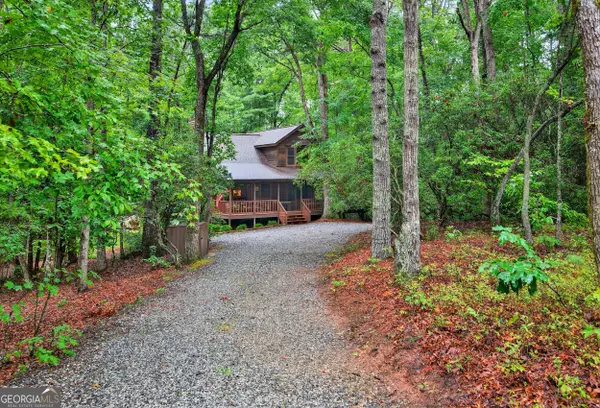 $425,000Active2 beds 2 baths1,344 sq. ft.
$425,000Active2 beds 2 baths1,344 sq. ft.141 Enota Drive, Sautee Nacoochee, GA 30571
MLS# 10578556Listed by: The Norton Agency 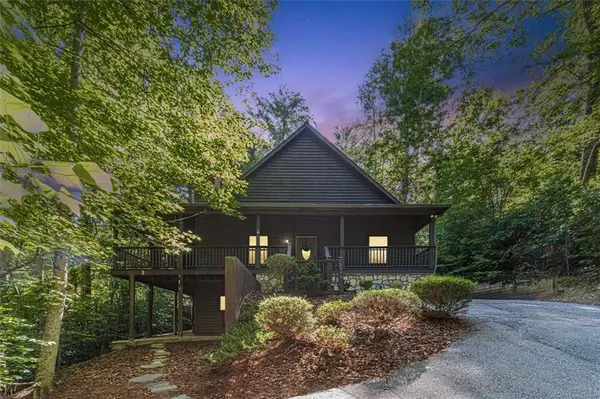 $525,000Active3 beds 3 baths2,496 sq. ft.
$525,000Active3 beds 3 baths2,496 sq. ft.2970 Skylake Road, Sautee Nacoochee, GA 30571
MLS# 7626595Listed by: RE/MAX TOWNE SQUARE
