271 Matterhorn Drive, Sautee Nacooche, GA 30571
Local realty services provided by:Better Homes and Gardens Real Estate Metro Brokers
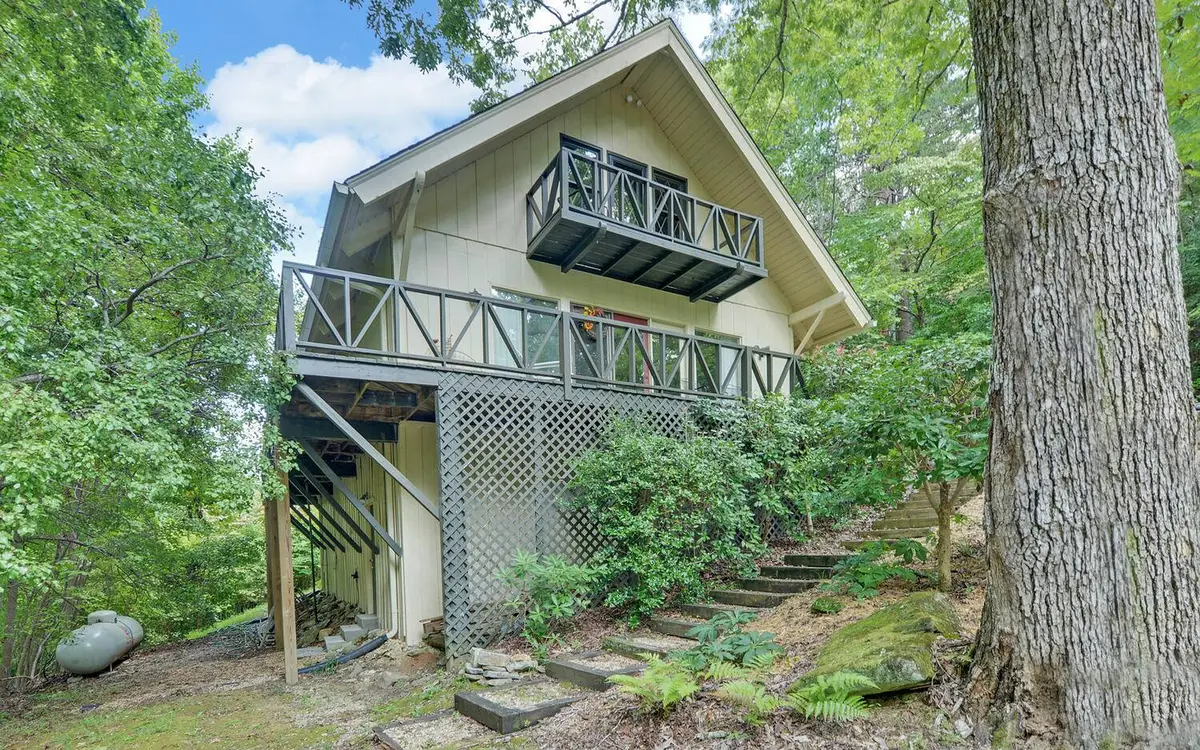
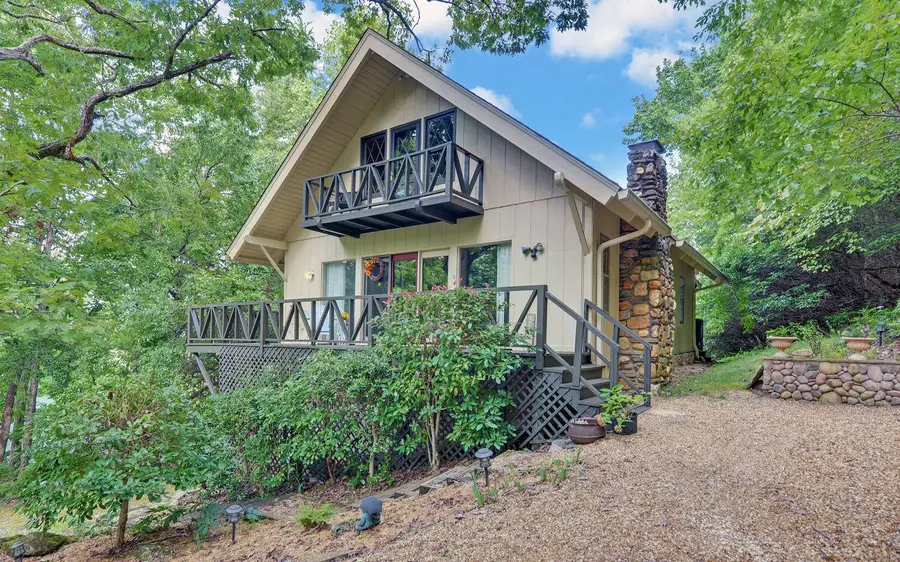
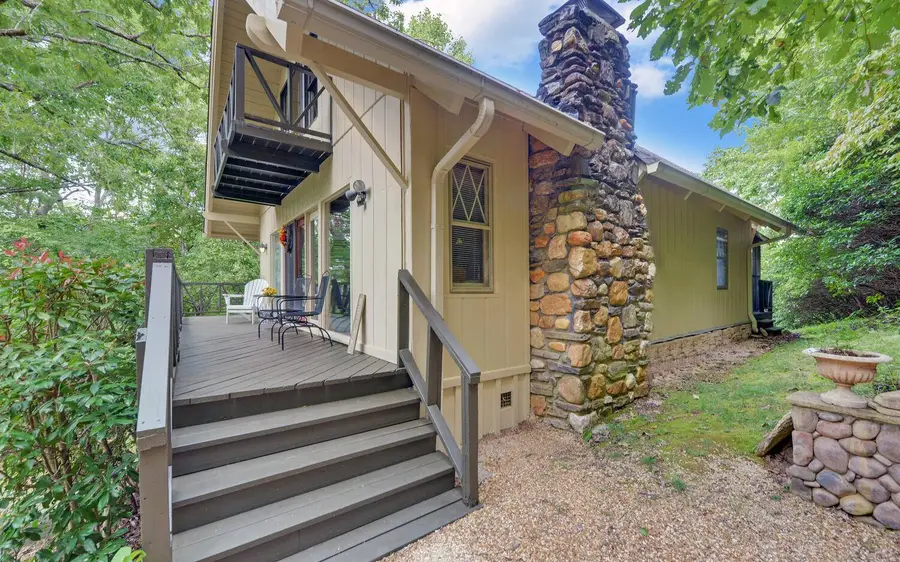
271 Matterhorn Drive,Sautee Nacooche, GA 30571
$249,900
- 3 Beds
- 2 Baths
- 1,248 sq. ft.
- Single family
- Pending
Listed by:becky hudgins
Office:virtual properties realty
MLS#:310611
Source:NEG
Price summary
- Price:$249,900
- Price per sq. ft.:$200.24
About this home
Quiet location near Helen. Totally furnished, down to the dishes. Ready for relaxation or visit the surrounding mountains. Great vacation or permanent living. Come see the beautiful view from all decks. Chalet style cabin with year round layered mountain views & a touch of old world charm. A comfortable home with modern features yet lots of character. Large masonry fireplace will remind you of the days when a fireplace was built ROCK SOLID! Classic Chalet floor plan is typical of the early homes first built in this community. Main level boasts large, open, living/dining/kitchen area, a bedroom & full bath. Upstairs has a spacious sitting room/bedroom with the best of views is just off the balcony. A bedroom and full bath as well. Partial wrap around porch with a portion that is covered and screened in. Great for grilling out and relaxing while enjoying the view. Vacant. Go Show. Call listing agent as curtesy. No short term rentals. Water is $520 yearly.
Contact an agent
Home facts
- Year built:1973
- Listing Id #:310611
- Updated:October 11, 2023 at 08:53 PM
Rooms and interior
- Bedrooms:3
- Total bathrooms:2
- Full bathrooms:2
- Living area:1,248 sq. ft.
Heating and cooling
- Cooling:Central Heat Pump
- Heating:Electric, Heat Pump
Structure and exterior
- Roof:Shingle
- Year built:1973
- Building area:1,248 sq. ft.
- Lot area:2 Acres
Utilities
- Water:Private Utilities
- Sewer:Septic
Finances and disclosures
- Price:$249,900
- Price per sq. ft.:$200.24
New listings near 271 Matterhorn Drive
- New
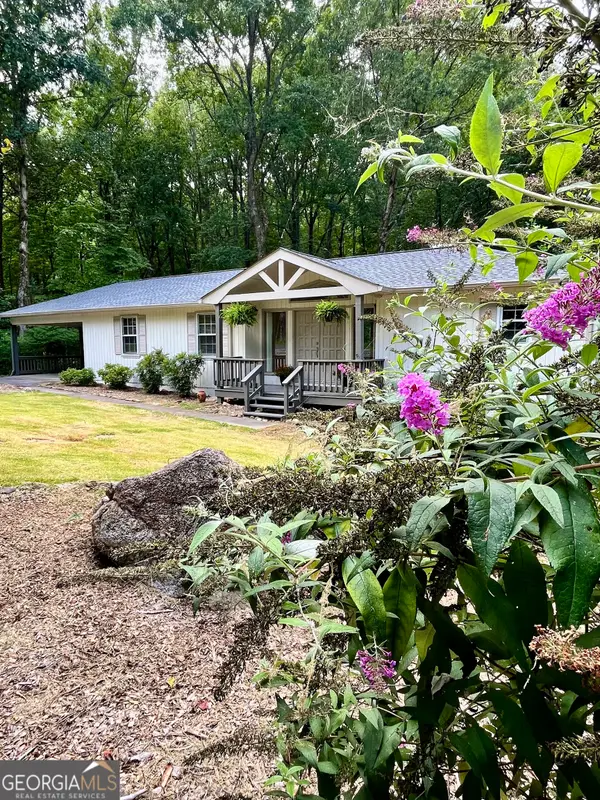 $415,000Active3 beds 2 baths1,202 sq. ft.
$415,000Active3 beds 2 baths1,202 sq. ft.15 Gove Road, Sautee Nacoochee, GA 30571
MLS# 10582739Listed by: ERA ALCO REALTY - New
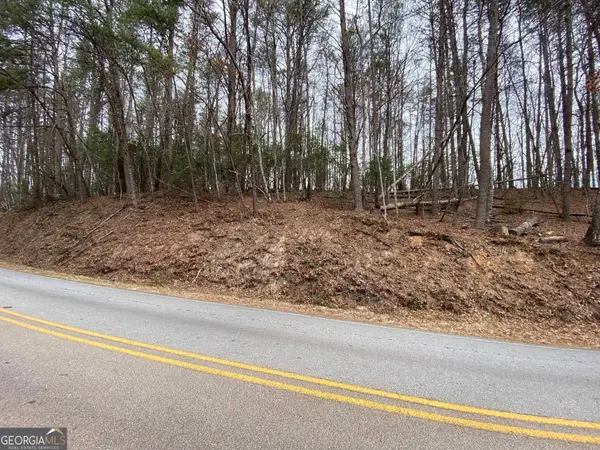 $89,900Active2.06 Acres
$89,900Active2.06 Acres0 Skylake Road, Sautee Nacoochee, GA 30571
MLS# 10582516Listed by: ERA ALCO REALTY - New
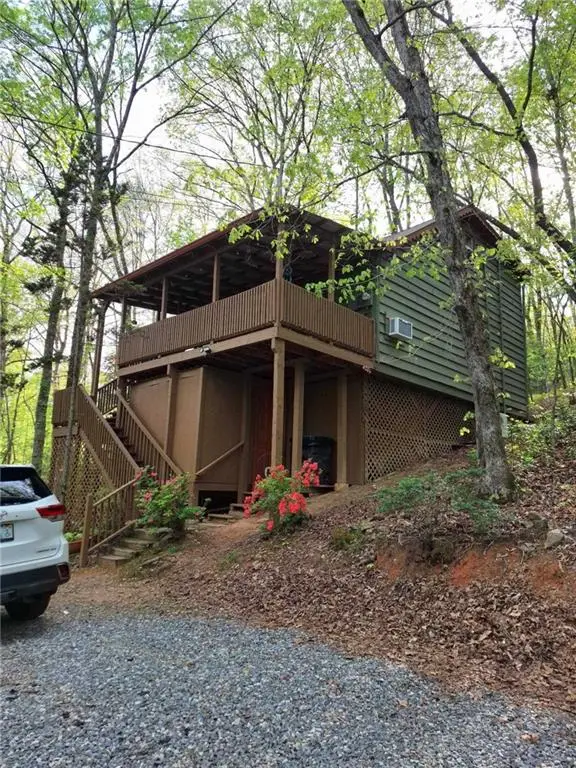 $299,000Active2 beds 2 baths988 sq. ft.
$299,000Active2 beds 2 baths988 sq. ft.49 Persimmon Drive, Sautee Nacoochee, GA 30571
MLS# 7625898Listed by: VIRTUAL PROPERTIES REALTY.COM - New
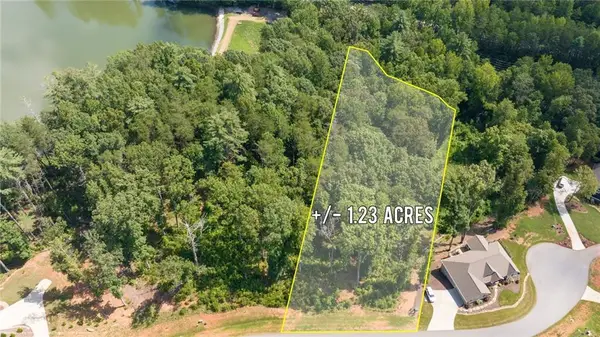 $65,000Active1.23 Acres
$65,000Active1.23 AcresLot 30 Yonah Lake Drive, Sautee Nacoochee, GA 30571
MLS# 7627946Listed by: KELLER WILLIAMS LANIER PARTNERS - New
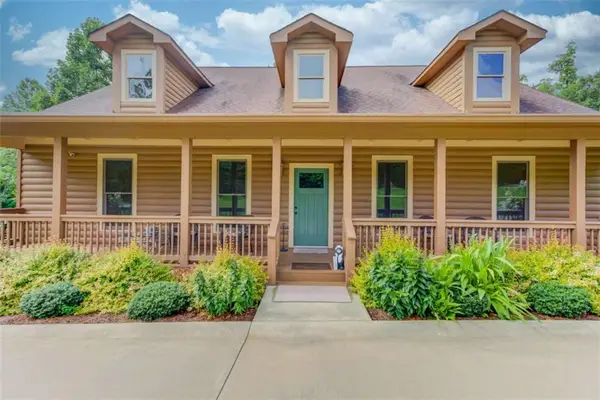 $750,000Active3 beds 4 baths
$750,000Active3 beds 4 baths32 Bern Vista, Sautee Nacoochee, GA 30571
MLS# 7627976Listed by: LAKESHORE REAL ESTATE INC. - New
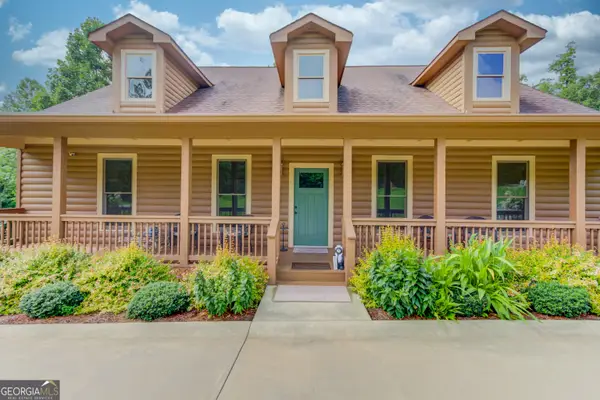 $750,000Active3 beds 4 baths3,838 sq. ft.
$750,000Active3 beds 4 baths3,838 sq. ft.32 Bern Vista, Sautee Nacoochee, GA 30571
MLS# 10578836Listed by: Lakeshore Real Estate Inc. - New
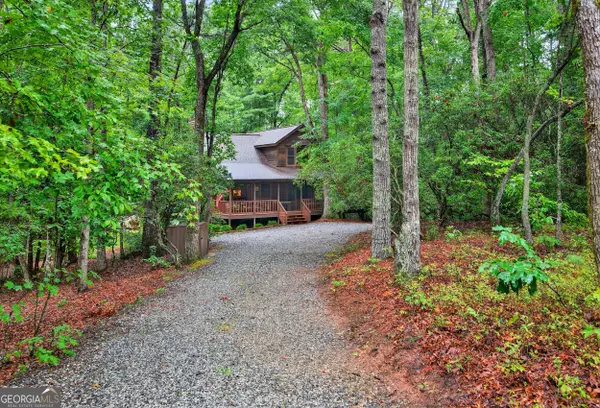 $425,000Active2 beds 2 baths1,344 sq. ft.
$425,000Active2 beds 2 baths1,344 sq. ft.141 Enota Drive, Sautee Nacoochee, GA 30571
MLS# 10578556Listed by: The Norton Agency - New
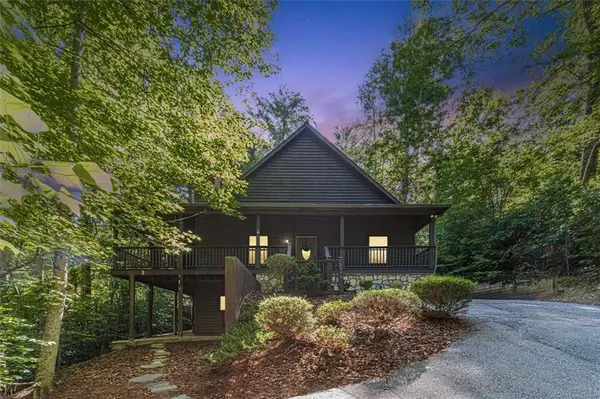 $525,000Active3 beds 3 baths2,496 sq. ft.
$525,000Active3 beds 3 baths2,496 sq. ft.2970 Skylake Road, Sautee Nacoochee, GA 30571
MLS# 7626595Listed by: RE/MAX TOWNE SQUARE 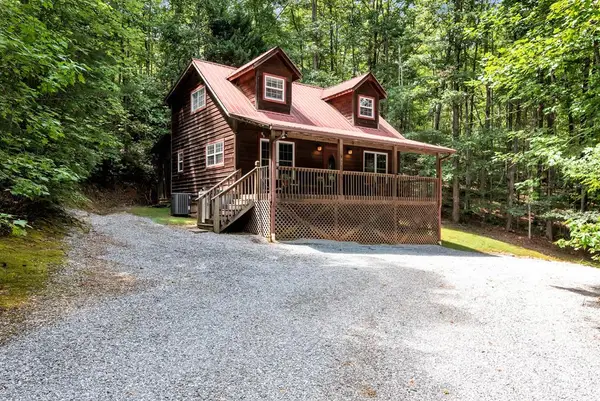 $360,000Active3 beds 2 baths976 sq. ft.
$360,000Active3 beds 2 baths976 sq. ft.62 Monroe, Sautee Nacoochee, GA 30571
MLS# 417736Listed by: KELLER WILLIAMS REALTY NORTH ATLANTA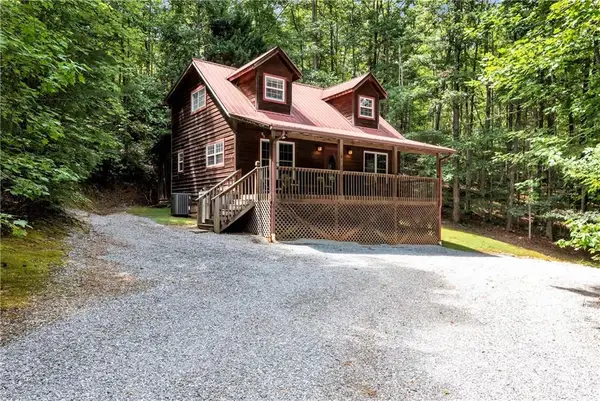 $360,000Active-- beds -- baths
$360,000Active-- beds -- baths62 Monroe Ridge Road, Sautee Nacoochee, GA 30571
MLS# 7625269Listed by: KELLER WILLIAMS NORTH ATLANTA
