35 Lucerne Place, Sautee Nacoochee, GA 30571
Local realty services provided by:Better Homes and Gardens Real Estate Metro Brokers
35 Lucerne Place,Sautee Nacoochee, GA 30571
$470,000
- 3 Beds
- 3 Baths
- 2,612 sq. ft.
- Single family
- Active
Listed by: scott meeler706-809-0657
Office: chris mccall realty, llc.
MLS#:7616145
Source:FIRSTMLS
Price summary
- Price:$470,000
- Price per sq. ft.:$179.94
- Monthly HOA dues:$25
About this home
Nestled in the picturesque Sautee Nacoochee area Helen, Georgia. This mountain home is a true gem. With 3 spacious bedrooms and two and half baths, it offers the perfect blend of comfort and style. Step inside and you'll be captivated by the charm of this well- maintained home. The open floor plan allows for seamless flow between the livening spaces, providing a warm and welcoming atmosphere. One of the standout features of this property is the three-car garage, equipped with heating and cooling for year-round comfort. Not to mention, a car lift adds a touch of luxury for auto enthusiasts. A circular driveway enhances convenience and aesthetics, making your arrival a grand experience. The garage space was thoughtfully added in 2018, ensuring that it meets modern standards for functionally and storage. Outside, the landscaping is a sight to behold. The natural beauty of the Sautee Nacoochee area is complemented by carefully manicured gardens, creating a tranquil oasis for relaxation and outdoor gathering. This is not just a house, its a mountain retreat where every detail has been considered. The perfect blend of modern and rustic charm, this property is ready to welcome its next proud owner. Don't miss this opportunity to make this remarkable home your own. Property being sold as is.
Contact an agent
Home facts
- Year built:1975
- Listing ID #:7616145
- Updated:November 19, 2025 at 02:34 PM
Rooms and interior
- Bedrooms:3
- Total bathrooms:3
- Full bathrooms:2
- Half bathrooms:1
- Living area:2,612 sq. ft.
Heating and cooling
- Cooling:Central Air
- Heating:Central, Propane
Structure and exterior
- Roof:Metal
- Year built:1975
- Building area:2,612 sq. ft.
- Lot area:1 Acres
Schools
- High school:White County
- Middle school:White County
- Elementary school:Mount Yonah
Utilities
- Water:Private
- Sewer:Septic Tank
Finances and disclosures
- Price:$470,000
- Price per sq. ft.:$179.94
- Tax amount:$2,705 (2024)
New listings near 35 Lucerne Place
- New
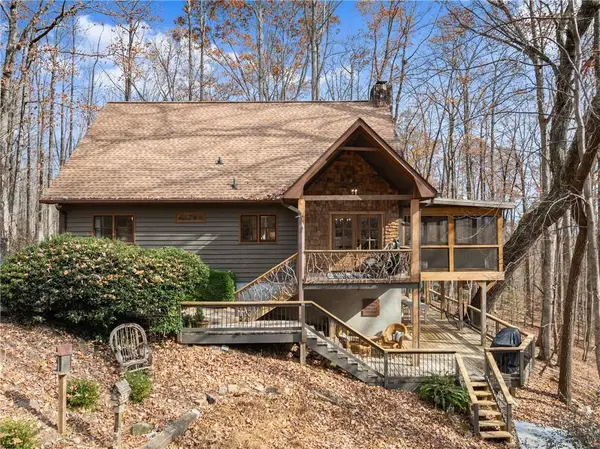 $620,000Active3 beds 3 baths2,348 sq. ft.
$620,000Active3 beds 3 baths2,348 sq. ft.315 N Lake Drive, Sautee Nacoochee, GA 30571
MLS# 7685785Listed by: ANCHOR REAL ESTATE ADVISORS, LLC - New
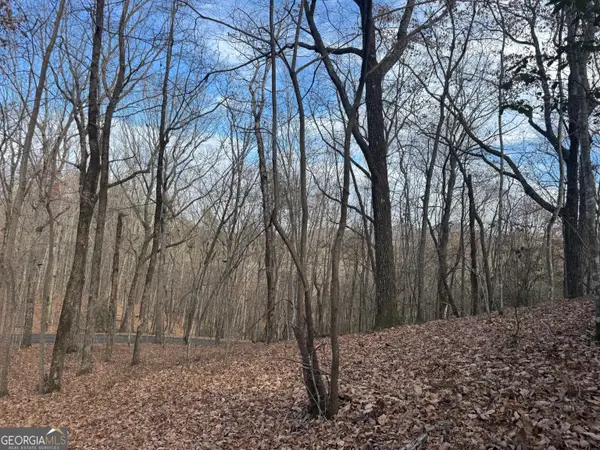 $35,000Active0.97 Acres
$35,000Active0.97 Acres0 Geneva Place, Sautee Nacoochee, GA 30571
MLS# 10648174Listed by: Linda Lapeyrouse GA NC SC Realty - New
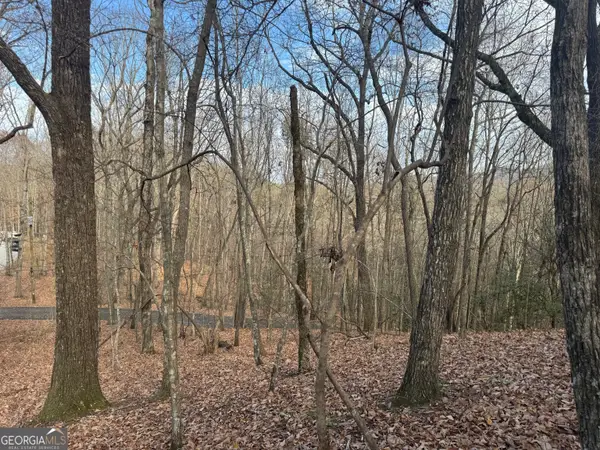 $35,000Active1.1 Acres
$35,000Active1.1 Acres0 Geneva Place, Sautee Nacoochee, GA 30571
MLS# 10648180Listed by: Linda Lapeyrouse GA NC SC Realty - New
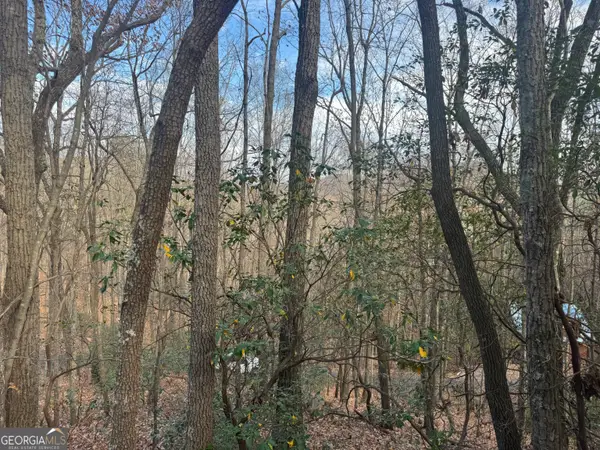 $25,000Active1.57 Acres
$25,000Active1.57 Acres0 Geneva Place, Sautee Nacoochee, GA 30571
MLS# 10648186Listed by: Linda Lapeyrouse GA NC SC Realty - New
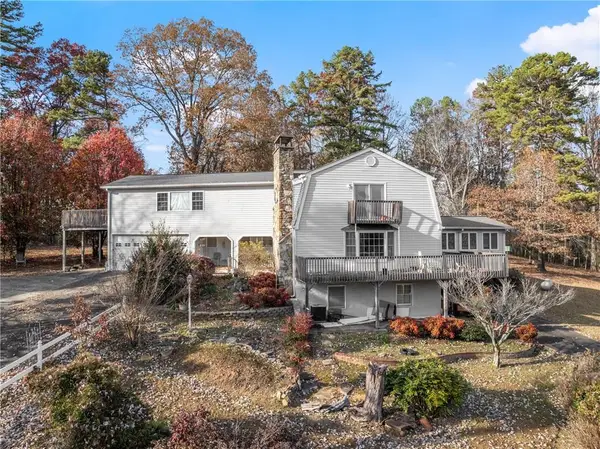 $499,900Active4 beds 4 baths4,967 sq. ft.
$499,900Active4 beds 4 baths4,967 sq. ft.387 Smokerise Drive, Sautee Nacoochee, GA 30571
MLS# 7683449Listed by: CHRIS MCCALL REALTY, LLC - New
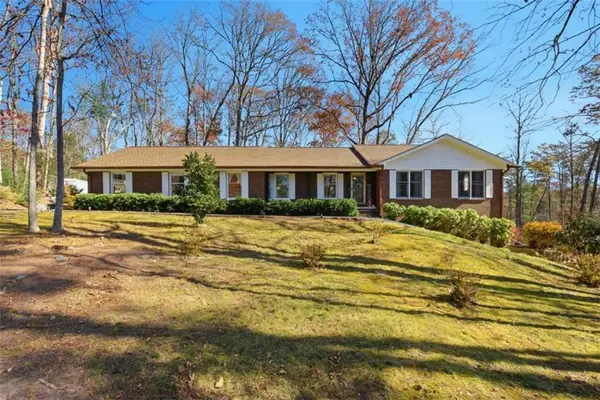 $475,000Active3 beds 2 baths2,316 sq. ft.
$475,000Active3 beds 2 baths2,316 sq. ft.110 Covered Bridge Road, Sautee Nacoochee, GA 30571
MLS# 7683812Listed by: KELLER WILLIAMS LANIER PARTNERS - New
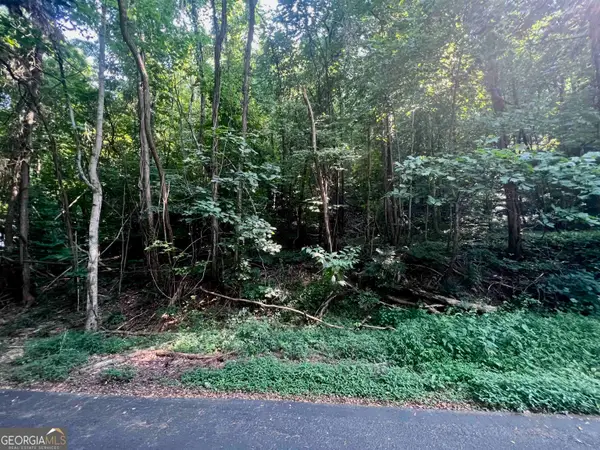 $57,900Active1.29 Acres
$57,900Active1.29 AcresLOT 13 Chalet Drive, Sautee Nacoochee, GA 30571
MLS# 10646434Listed by: Leading Edge Real Estate LLC 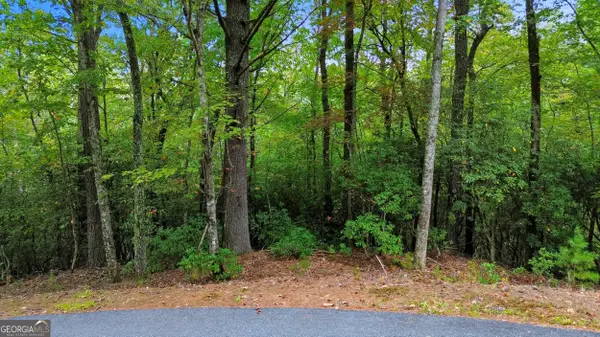 $39,000Active1 Acres
$39,000Active1 Acres0 Grimes Nose #40, Sautee Nacoochee, GA 30571
MLS# 10643285Listed by: Keller Williams Lanier Partners $399,000Active3 beds 2 baths
$399,000Active3 beds 2 baths166 Quail Point, Sautee Nacoochee, GA 30571
MLS# 7681754Listed by: CHRIS MCCALL REALTY, LLC $399,000Active3 beds 2 baths2,092 sq. ft.
$399,000Active3 beds 2 baths2,092 sq. ft.166 Quail Point, Sautee Nacoochee, GA 30571
MLS# 10644161Listed by: Chris McCall Realty
