1 Seawatch Drive, Savannah, GA 31411
Local realty services provided by:Better Homes and Gardens Real Estate Legacy
1 Seawatch Drive,Savannah, GA 31411
$1,099,000
- 3 Beds
- 4 Baths
- 3,846 sq. ft.
- Single family
- Active
Listed by: ann gullans nash, tommy reese jr
Office: bhhs bay street realty group
MLS#:SA340941
Source:GA_SABOR
Price summary
- Price:$1,099,000
- Price per sq. ft.:$285.75
- Monthly HOA dues:$209.83
About this home
Back on the Market at no fault of the seller. Enjoy relaxed Lowcountry living in this beautifully maintained 3BR/3.5BA home at The Landings. Upon entering, you’ll be greeted by sweeping lagoon views. The living room with a fireplace, wet bar, & built-ins leads to a large modern deck. There is a dining room with water views & access to the screened porch. Designed for easy entertaining, the open kitchen/family room flows to the screened porch & spacious deck with retractable awning —perfect for morning coffee or evening gatherings by the water. Beautiful hardwood floors run throughout most of the home. The large main bedroom with updated bath creates a private retreat. The split floor plan includes 2 additional en-suite bedrooms. A 2-car garage plus golf cart bay provides ample storage for all your toys. Extras include a sprinkler system, encapsulated crawl space, Travertine walkway, tabby driveway, newer garage doors, & many new windows. Some amenities require additional membership.
Contact an agent
Home facts
- Year built:1989
- Listing ID #:SA340941
- Added:46 day(s) ago
- Updated:November 23, 2025 at 03:21 PM
Rooms and interior
- Bedrooms:3
- Total bathrooms:4
- Full bathrooms:3
- Half bathrooms:1
- Living area:3,846 sq. ft.
Heating and cooling
- Cooling:Central Air, Electric, Zoned
- Heating:Forced Air, Gas, Zoned
Structure and exterior
- Roof:Composition
- Year built:1989
- Building area:3,846 sq. ft.
- Lot area:0.53 Acres
Schools
- High school:Jenkins
- Middle school:Hesse
- Elementary school:Hesse
Utilities
- Water:Public
- Sewer:Public Sewer
Finances and disclosures
- Price:$1,099,000
- Price per sq. ft.:$285.75
- Tax amount:$8,351 (2025)
New listings near 1 Seawatch Drive
- New
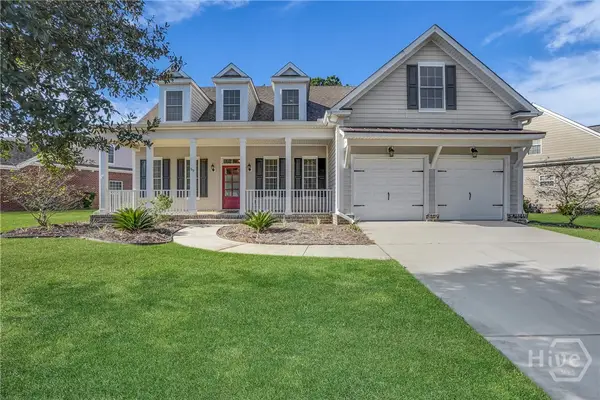 $500,000Active4 beds 4 baths2,424 sq. ft.
$500,000Active4 beds 4 baths2,424 sq. ft.57 Misty Marsh Misty Marsh Drive, Savannah, GA 31419
MLS# SA343572Listed by: DANIEL RAVENEL SIR - New
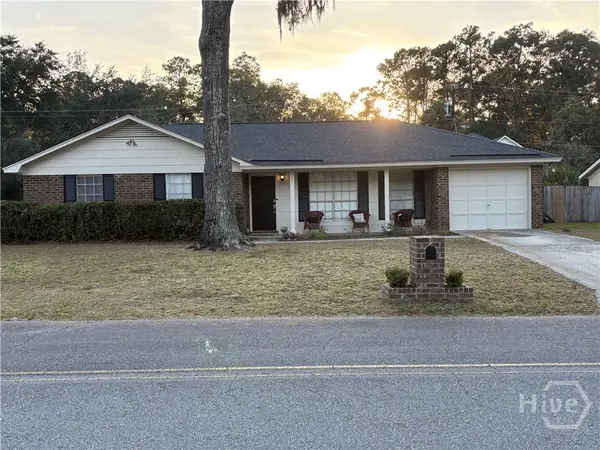 $468,000Active4 beds 3 baths2,342 sq. ft.
$468,000Active4 beds 3 baths2,342 sq. ft.505 Sandhill Road, Savannah, GA 31410
MLS# SA344119Listed by: JEAN WALKER REALTY LLC - New
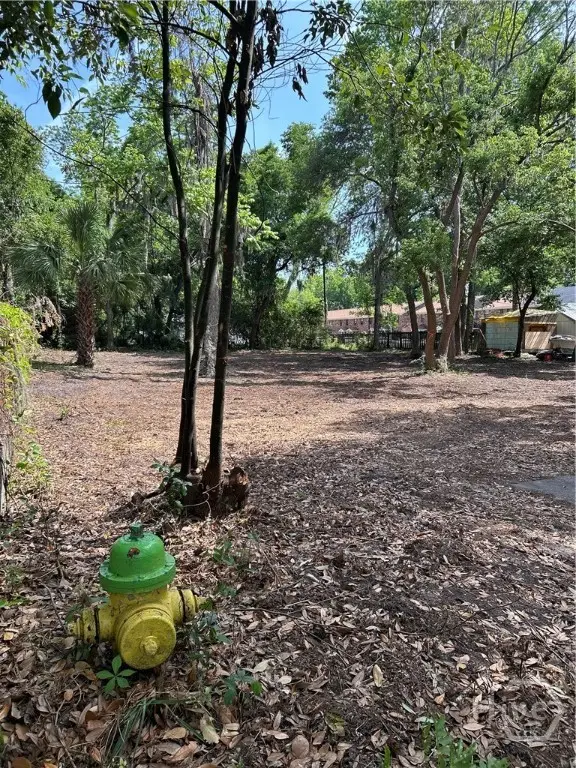 $97,500Active0.16 Acres
$97,500Active0.16 Acres2408 E 37th Street #C, Savannah, GA 31404
MLS# SA344176Listed by: LAURIE DEVEGTER REAL ESTATE - New
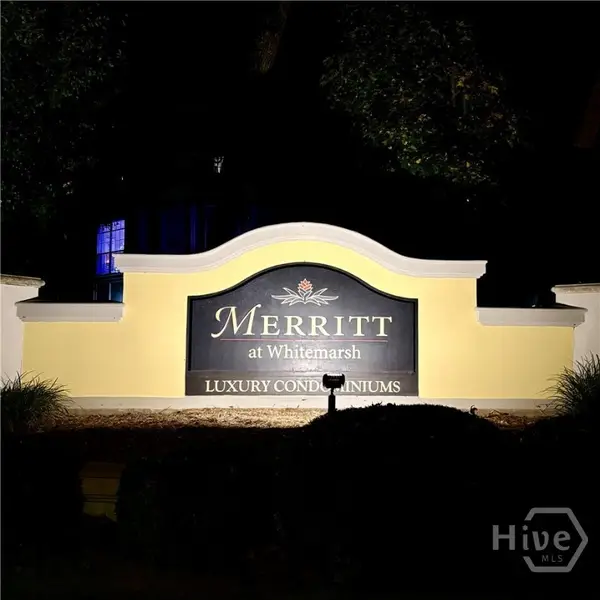 $340,000Active2 beds 2 baths1,321 sq. ft.
$340,000Active2 beds 2 baths1,321 sq. ft.1612 Whitemarsh Way, Savannah, GA 31410
MLS# SA344096Listed by: RE/MAX SAVANNAH - New
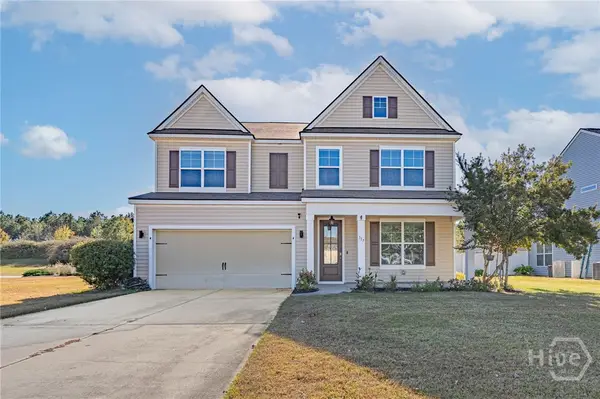 Listed by BHGRE$410,000Active4 beds 3 baths3,240 sq. ft.
Listed by BHGRE$410,000Active4 beds 3 baths3,240 sq. ft.117 Westover Drive, Savannah, GA 31407
MLS# SA344145Listed by: BETTER HOMES AND GARDENS REAL - New
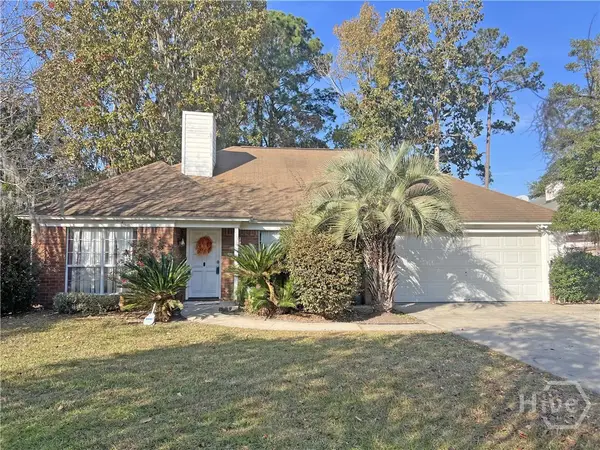 Listed by BHGRE$279,900Active3 beds 2 baths1,408 sq. ft.
Listed by BHGRE$279,900Active3 beds 2 baths1,408 sq. ft.2 St Ives Dr, Savannah, GA 31419
MLS# SA343863Listed by: BETTER HOMES AND GARDENS REAL - New
 $1,150,000Active1 beds 2 baths1,161 sq. ft.
$1,150,000Active1 beds 2 baths1,161 sq. ft.300 Bull Street #404A, Savannah, GA 31401
MLS# SA343386Listed by: BHHS GEORGIA PROPERTIES - New
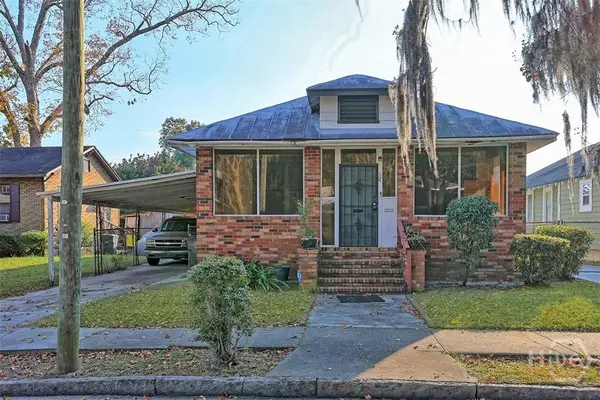 $290,000Active3 beds 2 baths1,328 sq. ft.
$290,000Active3 beds 2 baths1,328 sq. ft.607 Seiler Avenue, Savannah, GA 31405
MLS# SA344203Listed by: KELLER WILLIAMS COASTAL AREA P - New
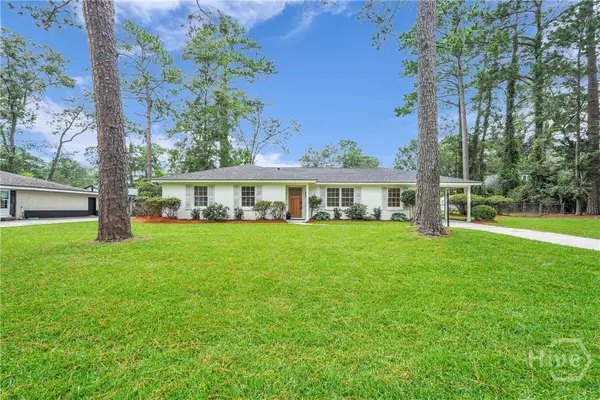 $609,000Active3 beds 2 baths1,580 sq. ft.
$609,000Active3 beds 2 baths1,580 sq. ft.31 Jameswood Avenue, Savannah, GA 31406
MLS# SA344246Listed by: MAXWILL REALTY, LLC - New
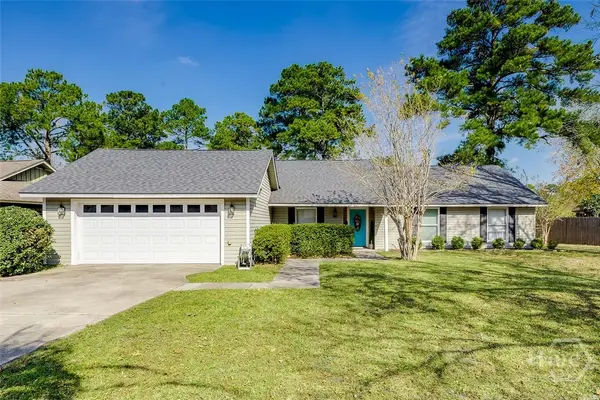 $365,000Active3 beds 2 baths1,958 sq. ft.
$365,000Active3 beds 2 baths1,958 sq. ft.4 Dorchester Court, Savannah, GA 31406
MLS# SA344196Listed by: PARKER SCOTT PROPERTIES
