1 Tapestry Lane, Savannah, GA 31411
Local realty services provided by:Better Homes and Gardens Real Estate Lifestyle Property Partners
Listed by: liza dimarco
Office: compass georgia llc.
MLS#:SA341340
Source:NC_CCAR
Price summary
- Price:$799,000
- Price per sq. ft.:$343.07
About this home
Masterfully designed by Robert Sawyer, this exceptional single-story residence nestled deep within Marshwood offers breathtaking, unobstructed vistas of the Wilmington River and Romerly Marsh that captivate from every vantage point. Offered fully furnished with select art pieces excluded, this turn-key retreat welcomes you through an elegant entry into sun-drenched living spaces showcasing spectacular waterfront panoramas, mere steps from the marina. Soaring and dramatically vaulted ceilings define the sophisticated living room, while thoughtfully appointed spaces include an intimate library and serene sunroom, both opening onto private decks for seamless indoor-outdoor living. The impeccably equipped kitchen with charming breakfast nook provides the perfect setting for quiet dinners or elegant entertaining. Expansive, professionally maintained landscapes deliver natural splendor without burden. A generously proportioned guest suite with luxurious bath, abundant custom closet storage, and a magnificent primary retreat featuring private deck access complete this refined floor plan. Impeccably renovated throughout with premium finishes and superior craftsmanship, the residence enjoys a secluded courtyard setting ensuring ultimate privacy. A detached two-car garage accommodates vehicles and golf cart with ease. Meticulously maintained and move-in ready, this distinguished property awaits its discerning new owner. * Click Reel above for more*
Contact an agent
Home facts
- Year built:1981
- Listing ID #:SA341340
- Added:40 day(s) ago
- Updated:November 26, 2025 at 09:01 AM
Rooms and interior
- Bedrooms:2
- Total bathrooms:2
- Full bathrooms:2
- Living area:2,329 sq. ft.
Heating and cooling
- Cooling:Central Air
- Heating:Electric, Heating
Structure and exterior
- Year built:1981
- Building area:2,329 sq. ft.
- Lot area:0.1 Acres
Schools
- High school:Jenkins
- Middle school:Hesse
- Elementary school:Hesse
Finances and disclosures
- Price:$799,000
- Price per sq. ft.:$343.07
New listings near 1 Tapestry Lane
- New
 $449,000Active4 beds 3 baths1,721 sq. ft.
$449,000Active4 beds 3 baths1,721 sq. ft.1027 Dutchtown Road, Savannah, GA 31419
MLS# SA344427Listed by: REALTY ONE GROUP INCLUSION - New
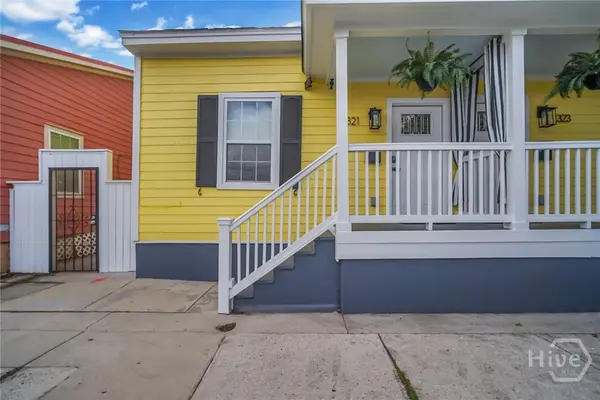 $725,000Active4 beds 2 baths1,584 sq. ft.
$725,000Active4 beds 2 baths1,584 sq. ft.321 W 31st Street, Savannah, GA 31401
MLS# SA343986Listed by: RE/MAX SAVANNAH 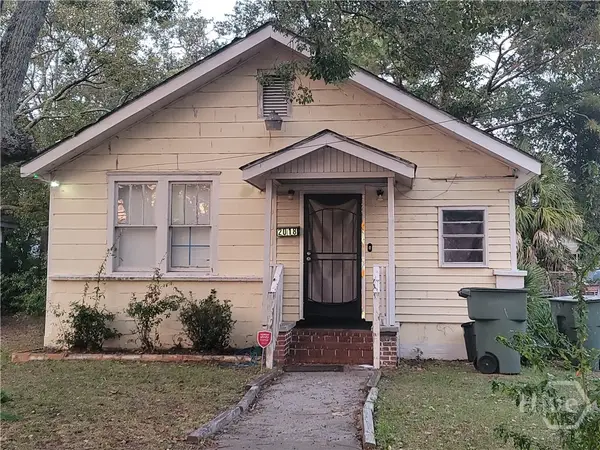 $120,000Pending2 beds 1 baths914 sq. ft.
$120,000Pending2 beds 1 baths914 sq. ft.2018 Bolling Street, Savannah, GA 31404
MLS# SA341695Listed by: SCOTT REALTY PROFESSIONALS- New
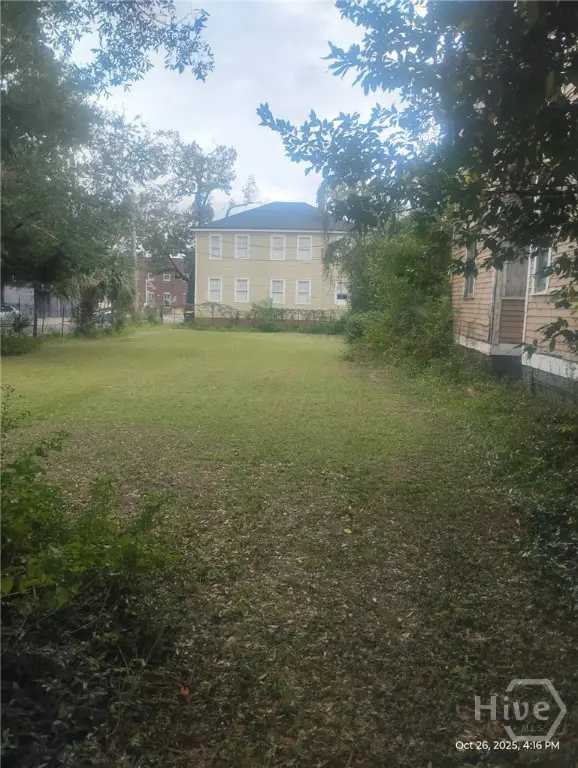 $499,000Active0.03 Acres
$499,000Active0.03 Acres115 W 33rd Street, Savannah, GA 31401
MLS# SA343840Listed by: REALTY SOUTH - Coming Soon
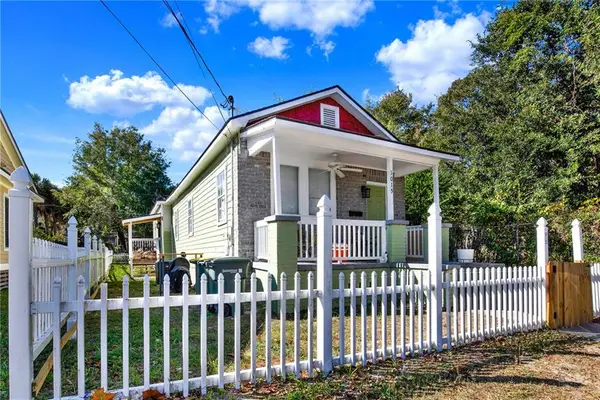 $234,900Coming Soon3 beds 2 baths
$234,900Coming Soon3 beds 2 baths1015 W 36th Street, Savannah, GA 31415
MLS# 7685927Listed by: BEST LIFE REALTY, LLC - New
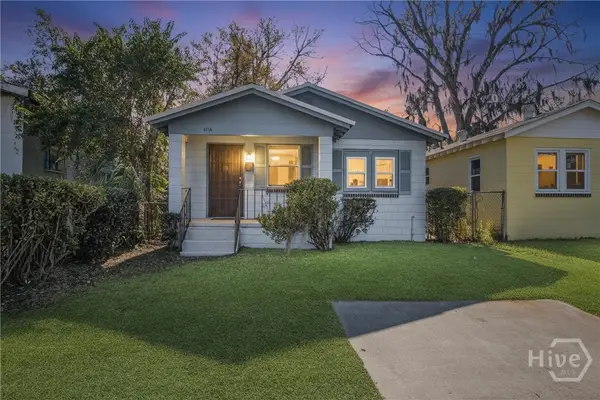 $200,000Active2 beds 1 baths864 sq. ft.
$200,000Active2 beds 1 baths864 sq. ft.811A W 52nd Street, Savannah, GA 31405
MLS# SA343705Listed by: COMPASS GEORGIA, LLC - New
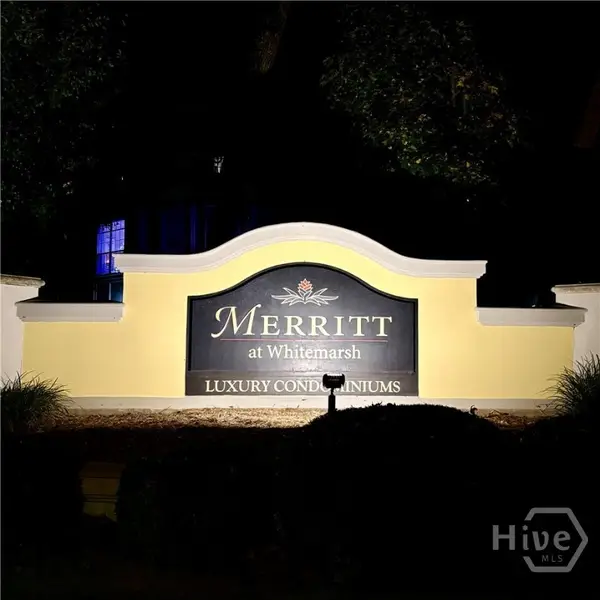 $340,000Active2 beds 2 baths1,321 sq. ft.
$340,000Active2 beds 2 baths1,321 sq. ft.1612 Whitemarsh Way, Savannah, GA 31410
MLS# SA344096Listed by: RE/MAX SAVANNAH - Open Sun, 2 to 4pmNew
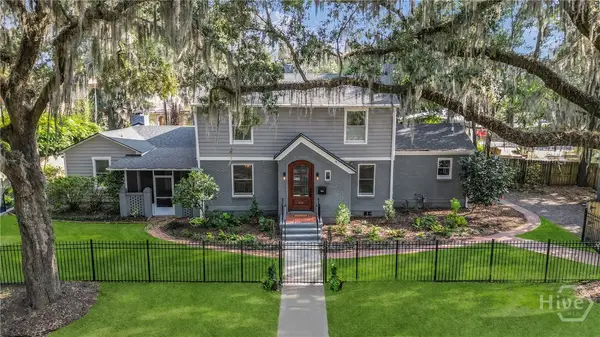 $675,000Active4 beds 4 baths2,497 sq. ft.
$675,000Active4 beds 4 baths2,497 sq. ft.414 Atkinson Avenue, Savannah, GA 31404
MLS# SA344199Listed by: KELLER WILLIAMS COASTAL AREA P - New
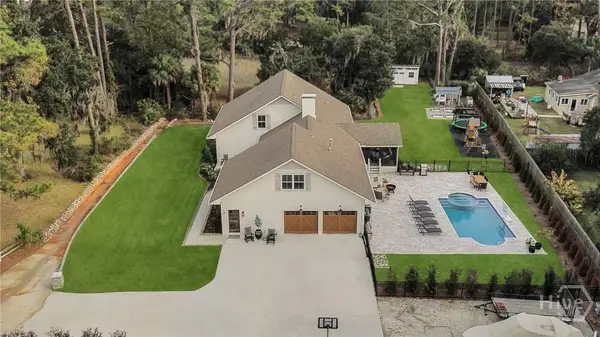 $1,299,000Active6 beds 4 baths3,926 sq. ft.
$1,299,000Active6 beds 4 baths3,926 sq. ft.3 Fort Bartow Road, Savannah, GA 31410
MLS# SA344209Listed by: MCINTOSH REALTY TEAM LLC - New
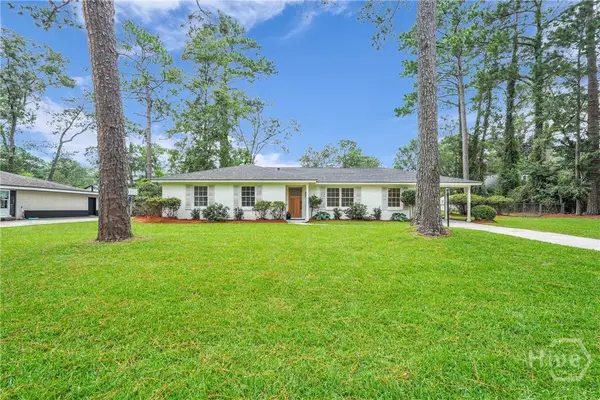 $609,000Active3 beds 2 baths1,580 sq. ft.
$609,000Active3 beds 2 baths1,580 sq. ft.31 Jameswood Avenue, Savannah, GA 31406
MLS# SA344246Listed by: MAXWILL REALTY, LLC
