10 Pineside Lane, Savannah, GA 31411
Local realty services provided by:Better Homes and Gardens Real Estate Lifestyle Property Partners
10 Pineside Lane,Savannah, GA 31411
$1,695,000
- 4 Beds
- 5 Baths
- 4,722 sq. ft.
- Single family
- Active
Listed by: george j. jorgenson
Office: the landings real estate co
MLS#:SA340775
Source:NC_CCAR
Price summary
- Price:$1,695,000
- Price per sq. ft.:$358.96
About this home
Elegant Lagoon-Front Home in Oakridge |4BR | 3.5BA | 4,722 Sq. Ft.
Welcome to this beautiful 4,722 sq. ft. home perfectly positioned on a quiet cul-de-sac in the sought-after Oakridge section. Enjoy serene lagoon views with the Oakridge golf course, driving range, putting green, and first tee box located just across the water—along with the clubhouse and fitness center just steps away. Featuring a spacious floor plan with 4 BD, 3.5 BA, a formal LR & formal DR. The expansive FR opens to a screened porch and a LG patio—ideal for entertaining or relaxing. The main-level primary suite is a true retreat, complete with a private study/office, double walk-in closets, and a luxurious BA
with a Jacuzzi tub, large walk-in shower, DB vanities & a private water closet. The KIT area is warm & inviting, offering a BK nook, wet bar & seamless flow into the main living areas. Upstairs, you'll find 2 identical guest suites with private baths and a 4TH BD that also works well as a nursery or hobby room.
Brazilian Cherry hardwood floors and high ceilings enhance the airy feel throughout. A fully self-contained bonus RM with a private entrance, galley kitchen, full BA & LG closet perfect as an in-law suite, guest apartment, or home office. Additional features include a 2-car garage & golf cart bay, irrigation system, landscape lighting, screened porch + spacious outdoor patio.
Contact an agent
Home facts
- Year built:2000
- Listing ID #:SA340775
- Added:85 day(s) ago
- Updated:January 10, 2026 at 11:21 AM
Rooms and interior
- Bedrooms:4
- Total bathrooms:5
- Full bathrooms:4
- Half bathrooms:1
- Living area:4,722 sq. ft.
Heating and cooling
- Cooling:Central Air
- Heating:Heating
Structure and exterior
- Year built:2000
- Building area:4,722 sq. ft.
- Lot area:0.41 Acres
Schools
- High school:Jenkins
- Middle school:Hesse
- Elementary school:Hesse
Finances and disclosures
- Price:$1,695,000
- Price per sq. ft.:$358.96
New listings near 10 Pineside Lane
- New
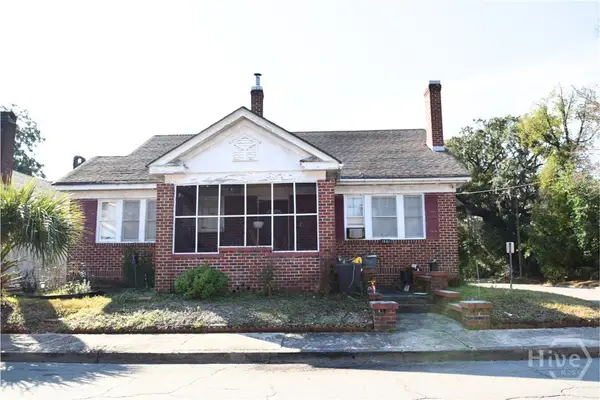 $359,000Active4 beds 2 baths1,938 sq. ft.
$359,000Active4 beds 2 baths1,938 sq. ft.1001 E 41st Street, Savannah, GA 31401
MLS# SA346513Listed by: RE/MAX 1ST CHOICE REALTY - New
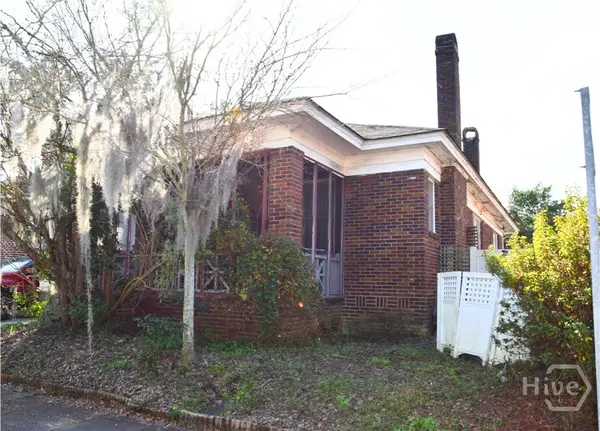 $260,000Active2 beds 1 baths1,252 sq. ft.
$260,000Active2 beds 1 baths1,252 sq. ft.1003 E 41st Street, Savannah, GA 31401
MLS# SA346520Listed by: RE/MAX 1ST CHOICE REALTY - New
 $2,500,000Active3 beds 2 baths1,494 sq. ft.
$2,500,000Active3 beds 2 baths1,494 sq. ft.2724 Livingston Avenue, Savannah, GA 31406
MLS# 10669598Listed by: Next Move Real Estate - New
 $384,500Active4 beds 2 baths1,947 sq. ft.
$384,500Active4 beds 2 baths1,947 sq. ft.6 Prince Charles Court, Savannah, GA 31406
MLS# 10669616Listed by: Next Move Real Estate - New
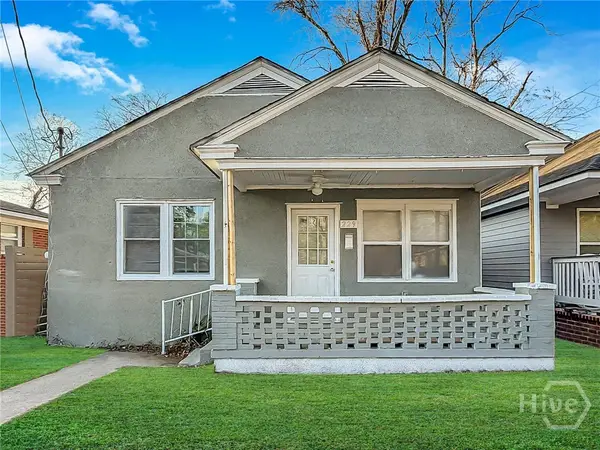 $165,000Active3 beds 2 baths1,000 sq. ft.
$165,000Active3 beds 2 baths1,000 sq. ft.229 Millen Street, Savannah, GA 31415
MLS# SA346519Listed by: SCOTT REALTY PROFESSIONALS - New
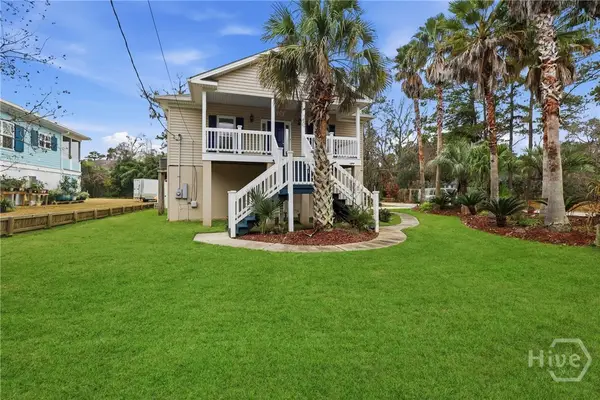 $625,500Active3 beds 2 baths1,648 sq. ft.
$625,500Active3 beds 2 baths1,648 sq. ft.202 Penrose Drive, Savannah, GA 31410
MLS# SA346500Listed by: CENTURY 21 RESULTS - New
 $1,350,000Active4 beds 4 baths3,567 sq. ft.
$1,350,000Active4 beds 4 baths3,567 sq. ft.105 Pettigrew Drive, Savannah, GA 31411
MLS# SA346219Listed by: KELLER WILLIAMS COASTAL AREA P - New
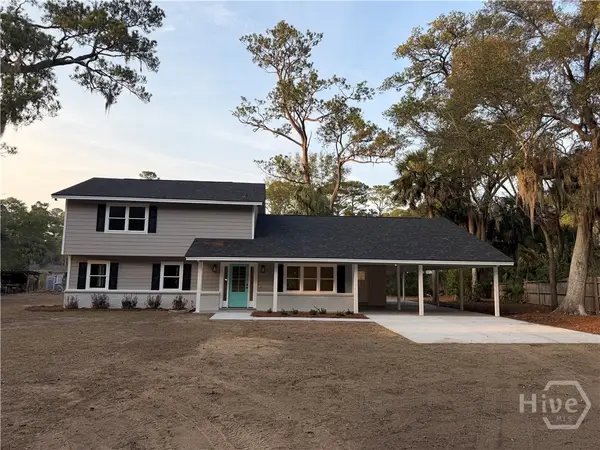 $749,950Active5 beds 2 baths2,220 sq. ft.
$749,950Active5 beds 2 baths2,220 sq. ft.364 Island Road, Savannah, GA 31406
MLS# SA346461Listed by: RE/MAX SAVANNAH - New
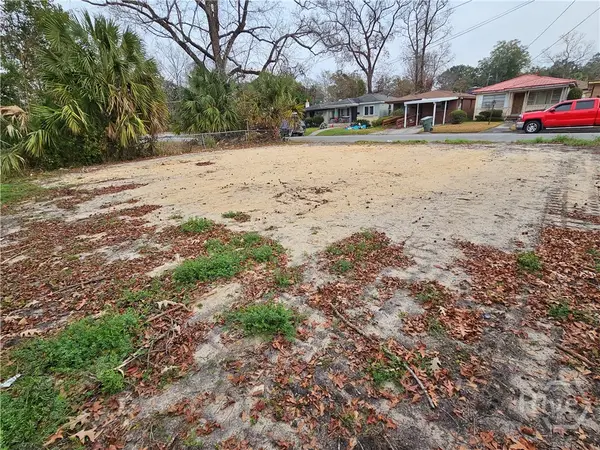 $68,450Active0.08 Acres
$68,450Active0.08 Acres3205 Florance Street, Savannah, GA 31405
MLS# SA346411Listed by: BETTER HOMES AND GARDENS REAL - New
 $364,900Active4 beds 2 baths1,488 sq. ft.
$364,900Active4 beds 2 baths1,488 sq. ft.1001 Debbie Street, Savannah, GA 31410
MLS# SA346450Listed by: KELLER WILLIAMS COASTAL AREA P
