10 Reed Grass Lane, Savannah, GA 31405
Local realty services provided by:Better Homes and Gardens Real Estate Lifestyle Property Partners
Listed by: chelsea phillips
Office: six bricks llc.
MLS#:SA345806
Source:NC_CCAR
Price summary
- Price:$999,000
- Price per sq. ft.:$267.9
About this home
Tucked away on a peaceful street in Southbridge, this home offers refined beauty and an open layout that flows with ease. Berwick Blvd
Plaza is just minutes away, with Kroger, dining, and everyday conveniences right at your fingertips. Step inside to soaring ceilings and
sunlit spaces that make everyday living feel uplifting. The formal living area features double-height ceilings, oversized windows, and a
striking marble fireplace—designed to impress with a gallery-like essence. The home transitions into a relaxed open-concept kitchen,
dining, and family room layout with wide-plank flooring—delivering the ideal balance of connection, beauty, and function. Natural light
pours in from walls of windows with serene backyard views. The main-level owner’s suite continues the theme of luxury, complete with a
spa-inspired en-suite bath featuring split vanities, a large walk-in shower, and custom storage. The additional bedrooms are generously
sized, and the home includes three thoughtfully designed full baths. The upstairs loft-style bonus room offers endless versatility—media
room, game room, gym, guest retreat—the choice is yours. Step outside and enjoy your private waterfront sanctuary with a sparkling
in-ground pool and lounge deck, perfect for unwinding, entertaining, and soaking up Savannah’s warm seasons in style. The lifestyle
you’ve been waiting for is here—don’t miss your chance to call this one home. Bring your best offer and make it yours today.
Contact an agent
Home facts
- Year built:2006
- Listing ID #:SA345806
- Added:86 day(s) ago
- Updated:January 11, 2026 at 11:33 AM
Rooms and interior
- Bedrooms:5
- Total bathrooms:4
- Full bathrooms:3
- Half bathrooms:1
- Living area:3,729 sq. ft.
Heating and cooling
- Cooling:Central Air, Heat Pump, Zoned
- Heating:Electric, Heat Pump, Heating, Zoned
Structure and exterior
- Year built:2006
- Building area:3,729 sq. ft.
- Lot area:0.46 Acres
Schools
- High school:Beach
- Middle school:West Chatham
- Elementary school:Gould
Finances and disclosures
- Price:$999,000
- Price per sq. ft.:$267.9
New listings near 10 Reed Grass Lane
- New
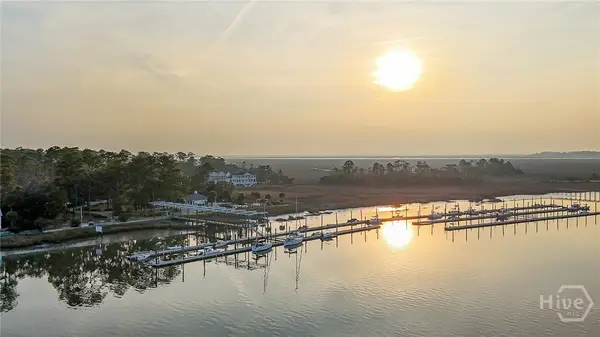 $949,000Active4 beds 3 baths4,200 sq. ft.
$949,000Active4 beds 3 baths4,200 sq. ft.2 Rum Runners Alley, Savannah, GA 31411
MLS# SA346473Listed by: REALTY ONE GROUP INCLUSION - Open Thu, 4 to 6pmNew
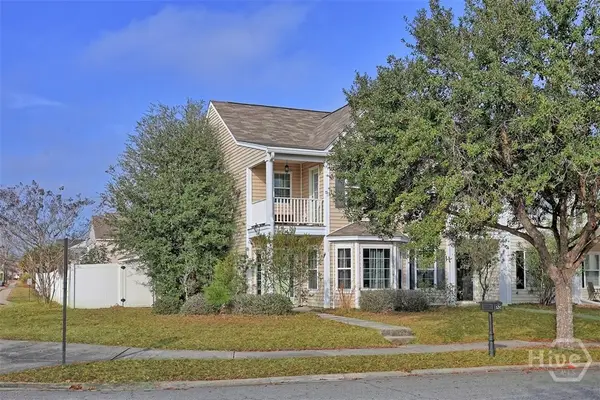 $312,000Active4 beds 4 baths1,866 sq. ft.
$312,000Active4 beds 4 baths1,866 sq. ft.131 Fairgreen Street, Savannah, GA 31407
MLS# SA346542Listed by: NEIGHBORHOOD REALTY - New
 $249,000Active2 beds 1 baths1,476 sq. ft.
$249,000Active2 beds 1 baths1,476 sq. ft.725 E 36th Street, Savannah, GA 31401
MLS# SA346524Listed by: REALTY SOUTH - New
 $364,900Active3 beds 2 baths1,557 sq. ft.
$364,900Active3 beds 2 baths1,557 sq. ft.7 Goldfinch Court W, Savannah, GA 31419
MLS# 10669750Listed by: Coldwell Banker Lake Oconee Realty - New
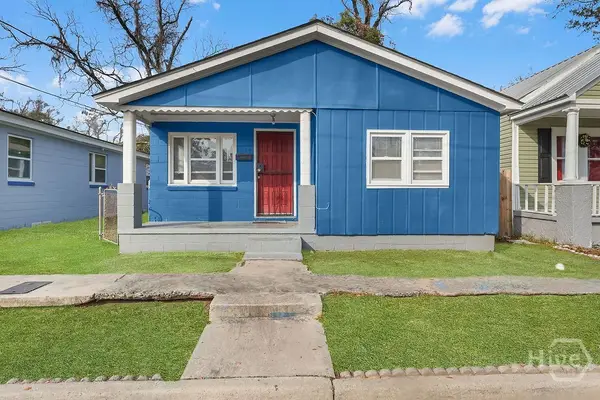 $265,000Active3 beds 1 baths960 sq. ft.
$265,000Active3 beds 1 baths960 sq. ft.1513 Vine Street, Savannah, GA 31401
MLS# SA346530Listed by: KELLER WILLIAMS COASTAL AREA P - New
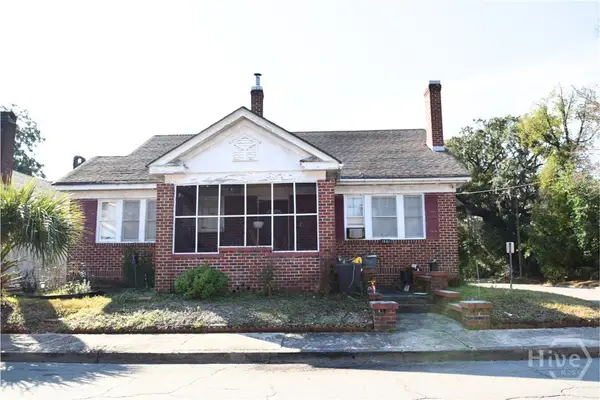 $359,000Active4 beds 2 baths1,938 sq. ft.
$359,000Active4 beds 2 baths1,938 sq. ft.1001 E 41st Street, Savannah, GA 31401
MLS# SA346513Listed by: RE/MAX 1ST CHOICE REALTY - New
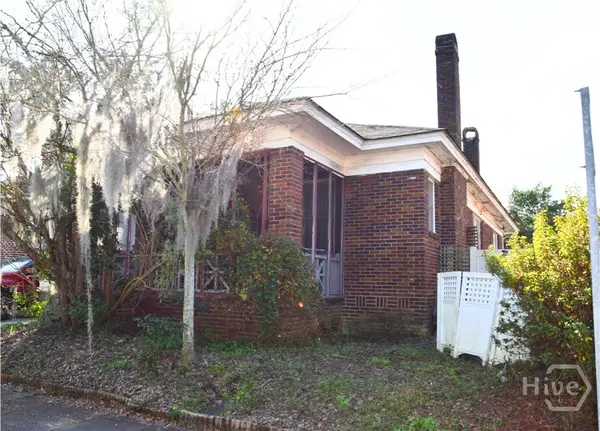 $260,000Active2 beds 1 baths1,252 sq. ft.
$260,000Active2 beds 1 baths1,252 sq. ft.1003 E 41st Street, Savannah, GA 31401
MLS# SA346520Listed by: RE/MAX 1ST CHOICE REALTY - New
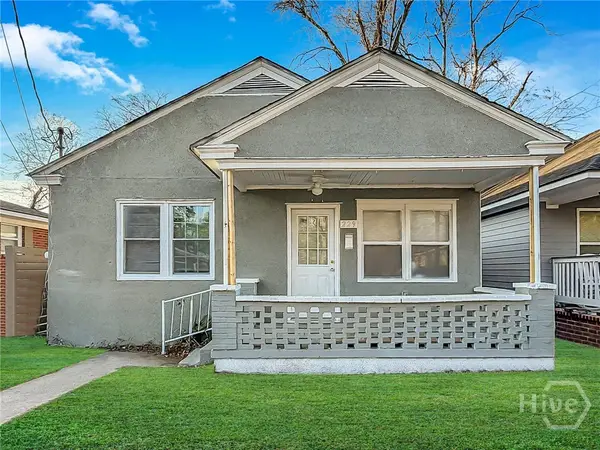 $165,000Active3 beds 2 baths1,000 sq. ft.
$165,000Active3 beds 2 baths1,000 sq. ft.229 Millen Street, Savannah, GA 31415
MLS# SA346519Listed by: SCOTT REALTY PROFESSIONALS - New
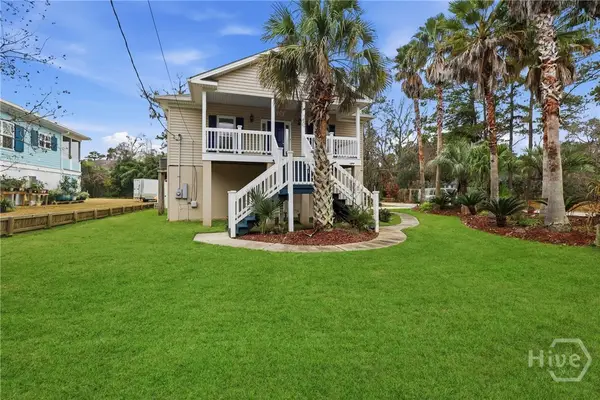 $625,500Active3 beds 2 baths1,648 sq. ft.
$625,500Active3 beds 2 baths1,648 sq. ft.202 Penrose Drive, Savannah, GA 31410
MLS# SA346500Listed by: CENTURY 21 RESULTS - New
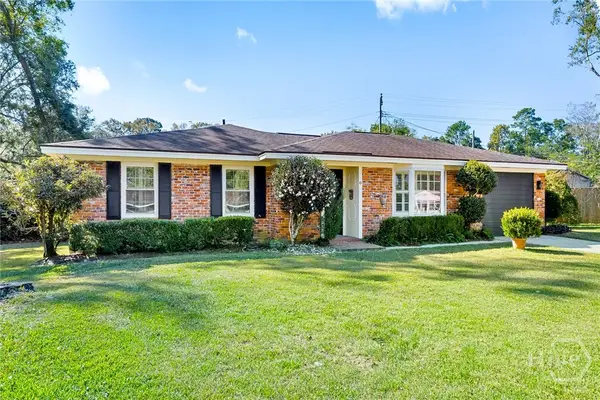 $384,500Active4 beds 2 baths1,947 sq. ft.
$384,500Active4 beds 2 baths1,947 sq. ft.6 Prince Charles Court, Savannah, GA 31406
MLS# SA346508Listed by: NEXT MOVE REAL ESTATE LLC
