101 W 51st Street, Savannah, GA 31405
Local realty services provided by:Better Homes and Gardens Real Estate Lifestyle Property Partners
Upcoming open houses
- Sun, Feb 1501:00 pm - 03:00 pm
Listed by: elizabeth turner
Office: engel & volkers
MLS#:SA341706
Source:NC_CCAR
Price summary
- Price:$879,000
- Price per sq. ft.:$291.93
About this home
Beautifully renovated 4-bedroom, 4-bath home that perfectly blends historic Savannah charm with modern comfort. Ideally located in one of the city’s most walkable neighborhoods, this home features an open-concept main level with new flooring throughout, abundant natural light from all-new windows, and a dedicated side office. Three spacious bedrooms and three full baths are on the main floor, while the upper level includes a private fourth bedroom, full bath, play area, and flexible attic space—ideal for guests or extra living. Enjoy timeless curb appeal with a welcoming front porch, classic columns, and manicured landscaping. Completely remodeled with stylish finishes and ample living space, and just steps from Starland Yard, Forsyth Park, Daffin Park, and Habersham Village—this home offers rare comfort and character in an unbeatable Savannah location.
Contact an agent
Home facts
- Year built:1920
- Listing ID #:SA341706
- Added:118 day(s) ago
- Updated:February 12, 2026 at 01:02 AM
Rooms and interior
- Bedrooms:4
- Total bathrooms:4
- Full bathrooms:4
- Living area:3,011 sq. ft.
Heating and cooling
- Cooling:Central Air
- Heating:Electric, Heating
Structure and exterior
- Roof:Composition
- Year built:1920
- Building area:3,011 sq. ft.
- Lot area:0.13 Acres
Schools
- High school:Beach
- Middle school:Derenne
- Elementary school:Hodge
Finances and disclosures
- Price:$879,000
- Price per sq. ft.:$291.93
New listings near 101 W 51st Street
- New
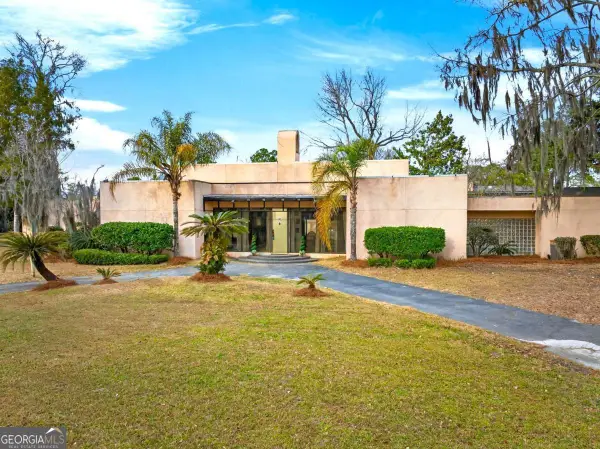 $1,400,000Active4 beds 6 baths4,158 sq. ft.
$1,400,000Active4 beds 6 baths4,158 sq. ft.102 Stuart Street, Savannah, GA 31405
MLS# 10690847Listed by: Next Move Real Estate - Open Sun, 2 to 4pmNew
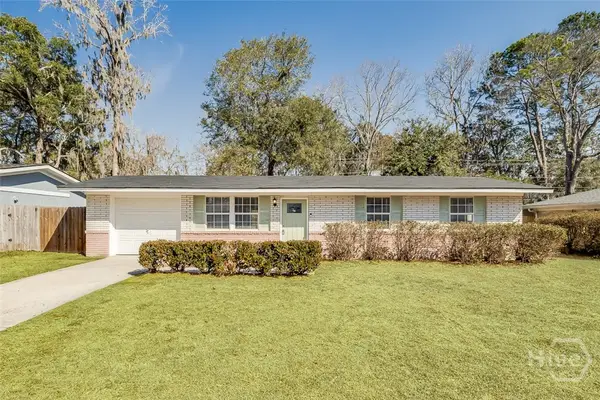 $289,000Active4 beds 2 baths1,213 sq. ft.
$289,000Active4 beds 2 baths1,213 sq. ft.320 Wilshire Boulevard, Savannah, GA 31419
MLS# SA348949Listed by: LIST WITH FREEDOM - Open Sun, 2 to 4pmNew
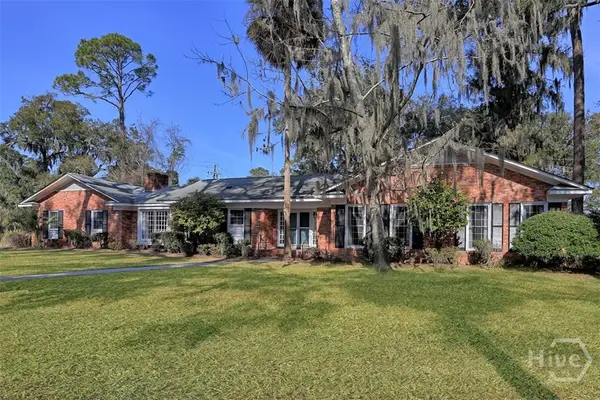 $598,000Active3 beds 3 baths2,314 sq. ft.
$598,000Active3 beds 3 baths2,314 sq. ft.102 Winchester Drive, Savannah, GA 31410
MLS# SA348187Listed by: KELLER WILLIAMS COASTAL AREA P - New
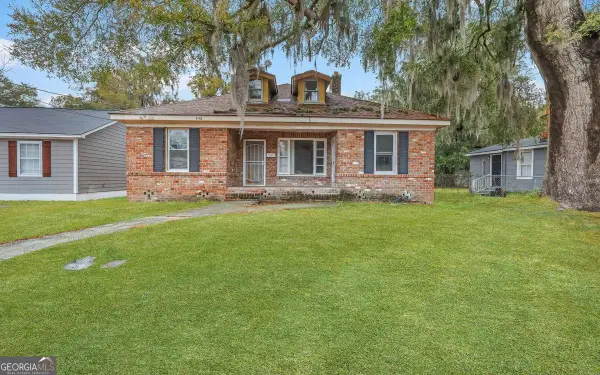 $220,000Active-- beds -- baths
$220,000Active-- beds -- baths2118 E Gwinnett Street, Savannah, GA 31404
MLS# 10689484Listed by: Keller Williams Realty Coastal - New
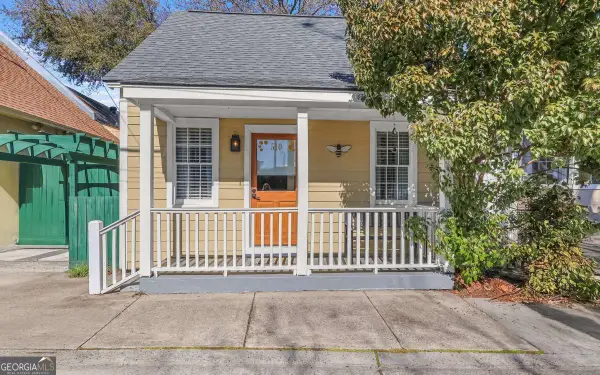 $389,900Active-- beds -- baths
$389,900Active-- beds -- baths510 Nicoll Street, Savannah, GA 31401
MLS# 10689542Listed by: Keller Williams Realty Coastal - New
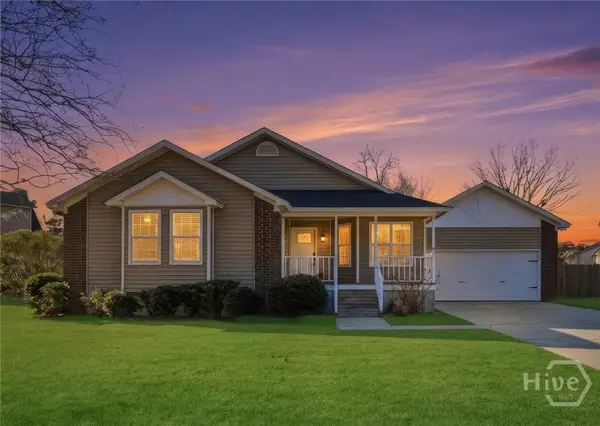 $300,000Active3 beds 2 baths1,344 sq. ft.
$300,000Active3 beds 2 baths1,344 sq. ft.141 Cambridge Drive, Savannah, GA 31419
MLS# SA346720Listed by: KELLER WILLIAMS COASTAL AREA P - New
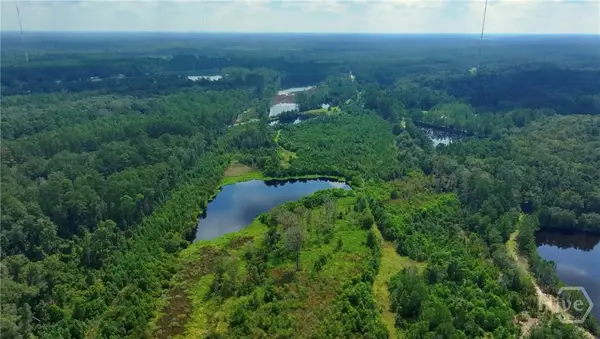 $1,500,000Active62.37 Acres
$1,500,000Active62.37 Acres0 Fort Argyle Road, Savannah, GA 31419
MLS# SA348154Listed by: REALTY ONE GROUP INCLUSION - New
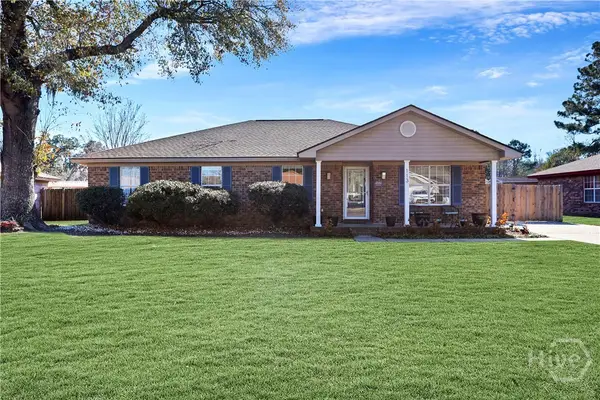 $389,000Active4 beds 2 baths1,906 sq. ft.
$389,000Active4 beds 2 baths1,906 sq. ft.113 Sandlewood Drive, Savannah, GA 31405
MLS# SA348613Listed by: REALTY ONE GROUP INCLUSION - New
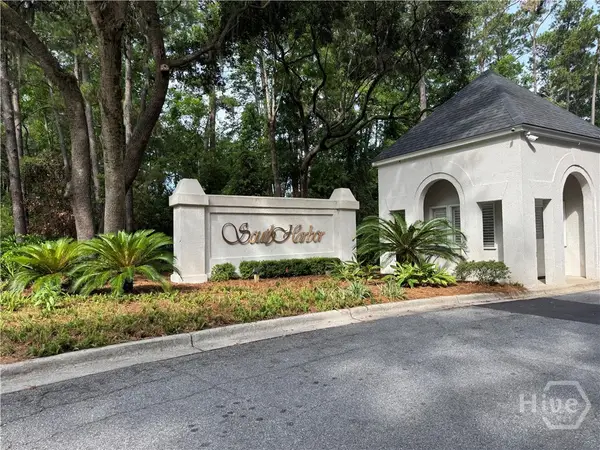 $499,000Active0.53 Acres
$499,000Active0.53 Acres104 Cactus Point Drive, Savannah, GA 31411
MLS# SA348828Listed by: BHHS BAY STREET REALTY GROUP - New
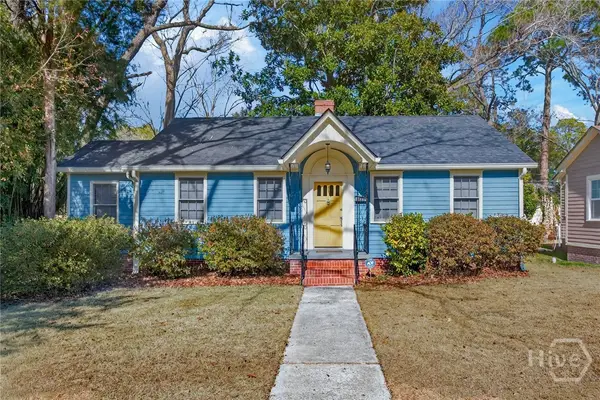 $290,000Active3 beds 1 baths1,074 sq. ft.
$290,000Active3 beds 1 baths1,074 sq. ft.1330 E 54th Street, Savannah, GA 31404
MLS# SA348630Listed by: REALTY ONE GROUP INCLUSION

