Local realty services provided by:Better Homes and Gardens Real Estate Lifestyle Property Partners
102 Phyllis Drive,Savannah, GA 31419
$500,000
- 3 Beds
- 2 Baths
- 2,433 sq. ft.
- Single family
- Pending
Listed by: chelsea phillips
Office: six bricks llc.
MLS#:SA346004
Source:NC_CCAR
Price summary
- Price:$500,000
- Price per sq. ft.:$205.51
About this home
This stylish Savannah retreat blends modern design with cozy Southern charm. Step inside to an open, sunlit living room with soaring ceilings, a statement beam, and a welcoming fireplace framed by French doors leading to your private backyard oasis. The updated kitchen features granite counters, open shelving, and bold geometric tile, flowing seamlessly into a bright breakfast nook surrounded by windows. Outside, enjoy a fully fenced yard with lush greenery, a patio for entertaining, and a storage shed for convenience. Tucked away in a peaceful pocket just minutes from shopping, dining, and coffee along White Bluff and Abercorn, this home offers effortless access to everything while maintaining tranquil privacy. Beautifully designed, thoughtfully maintained, and move-in ready—this is the perfect place to call home.
Contact an agent
Home facts
- Year built:1984
- Listing ID #:SA346004
- Added:92 day(s) ago
- Updated:January 31, 2026 at 08:57 AM
Rooms and interior
- Bedrooms:3
- Total bathrooms:2
- Full bathrooms:2
- Living area:2,433 sq. ft.
Heating and cooling
- Cooling:Central Air
- Heating:Electric, Heating
Structure and exterior
- Year built:1984
- Building area:2,433 sq. ft.
- Lot area:0.53 Acres
Schools
- High school:Windsor Forest High School
- Middle school:Southwest Middle School
- Elementary school:White Bluff Elementary School
Finances and disclosures
- Price:$500,000
- Price per sq. ft.:$205.51
New listings near 102 Phyllis Drive
- New
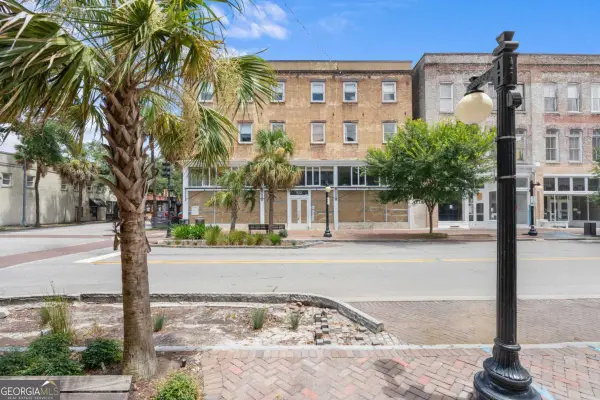 $485,000Active1 beds 1 baths585 sq. ft.
$485,000Active1 beds 1 baths585 sq. ft.310 W Broughton Street #2011, Savannah, GA 31401
MLS# 10682430Listed by: Statesboro Real Estate & Investments - New
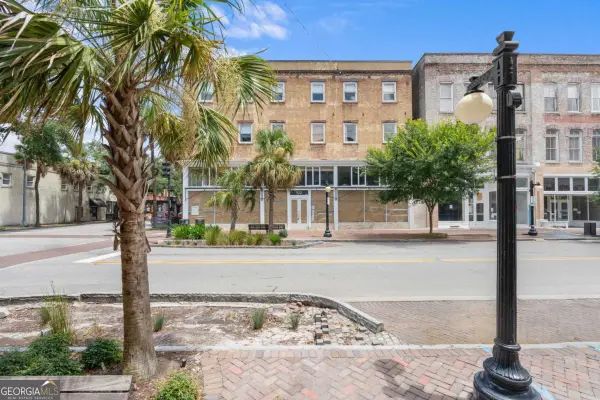 $479,999Active1 beds 1 baths546 sq. ft.
$479,999Active1 beds 1 baths546 sq. ft.310 W Broughton Street #2012, Savannah, GA 31401
MLS# 10682434Listed by: Statesboro Real Estate & Investments - New
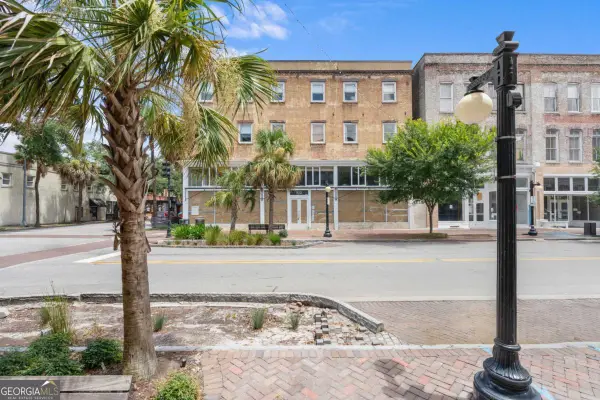 $509,000Active1 beds 1 baths725 sq. ft.
$509,000Active1 beds 1 baths725 sq. ft.310 W Broughton Street #2013, Savannah, GA 31401
MLS# 10682437Listed by: Statesboro Real Estate & Investments - New
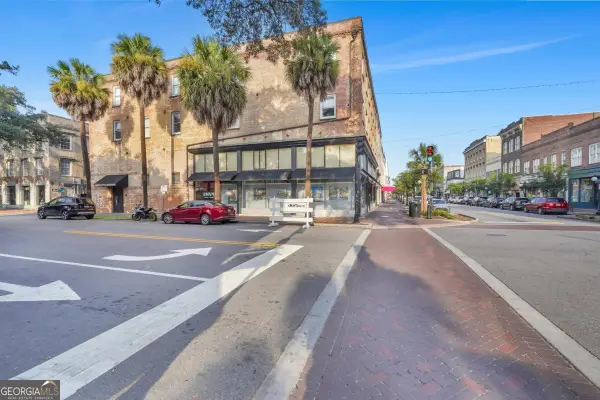 $479,999Active1 beds 1 baths565 sq. ft.
$479,999Active1 beds 1 baths565 sq. ft.310 W Broughton Street #3006, Savannah, GA 31401
MLS# 10682443Listed by: Statesboro Real Estate & Investments - New
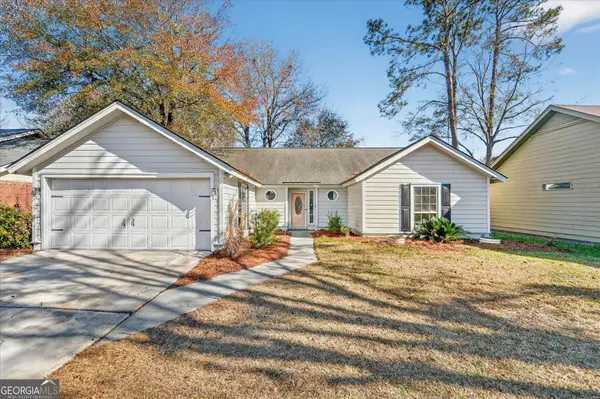 $335,000Active-- beds -- baths
$335,000Active-- beds -- baths6 English Saddle Court, Savannah, GA 31406
MLS# 10682457Listed by: Sherman & Hemstreet SouthernGA Homes - New
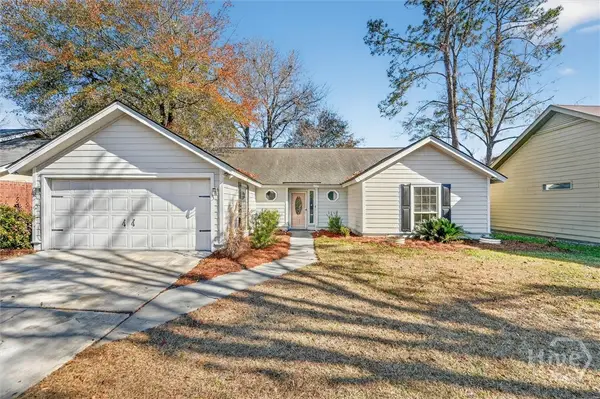 $335,000Active4 beds 2 baths1,720 sq. ft.
$335,000Active4 beds 2 baths1,720 sq. ft.6 English Saddle Court, Savannah, GA 31406
MLS# SA347645Listed by: COAST & COUNTRY RE EXPERTS - New
 $3,500,000Active4 beds 4 baths3,330 sq. ft.
$3,500,000Active4 beds 4 baths3,330 sq. ft.215 E Jones Street, Savannah, GA 31401
MLS# SA347198Listed by: BHHS BAY STREET REALTY GROUP - New
 $289,900Active3 beds 2 baths1,450 sq. ft.
$289,900Active3 beds 2 baths1,450 sq. ft.127 Parkview Road, Savannah, GA 31419
MLS# SA347216Listed by: RASMUS REAL ESTATE GROUP - New
 $194,500Active3 beds 2 baths1,016 sq. ft.
$194,500Active3 beds 2 baths1,016 sq. ft.160 Laurelwood Drive, Savannah, GA 31419
MLS# SA347966Listed by: SCOTT REALTY PROFESSIONALS - New
 $239,000Active4 beds 3 baths2,151 sq. ft.
$239,000Active4 beds 3 baths2,151 sq. ft.23 Canterbury Circle, Savannah, GA 31419
MLS# SA348015Listed by: ENGEL & VOLKERS

