1027 Mohawk Street, Savannah, GA 31419
Local realty services provided by:Better Homes and Gardens Real Estate Elliott Coastal Living
Listed by: melissa thurston
Office: summit homes & land, llc.
MLS#:SA343586
Source:NC_CCAR
Price summary
- Price:$330,000
- Price per sq. ft.:$226.03
About this home
YOU GUYS!!!! This ALL BRICK 3 bedroom, 2 bath home plus bonus LOOKS AMAZING! Better than NEW and ready for YOU! Step inside this COMPLETLY RENOVTED HOME with good bones. This single level home has ALL new flooring, new doors, new energy efficient windows, new lights, new countertops, and fresh paint throughout! The kitchen has beautiful wood cabinets with soft close drawers + cabinet doors, new stainless appliances: cooktop, over the range vented microwave, fridge, wall oven and dishwasher. The air conditioning system is just 2 years old - replaced inside & out. The Roof was replaced in 2021. There is a well in the backyard for irrigation. The heat is propane and the 120 gallon propane tank on site is owned, not leased. Relax on the screened in back porch, play games in the bonus room or grow a garden! The 1 car garage has an auto garage door opener and there is ample off street parking. Come check out this 3 bedroom gem with lots of light! Home is priced to sell at appraised value.
Contact an agent
Home facts
- Year built:1964
- Listing ID #:SA343586
- Added:98 day(s) ago
- Updated:February 20, 2026 at 11:19 AM
Rooms and interior
- Bedrooms:3
- Total bathrooms:2
- Full bathrooms:2
- Living area:1,460 sq. ft.
Heating and cooling
- Cooling:Central Air
- Heating:Forced Air, Heating
Structure and exterior
- Roof:Composition
- Year built:1964
- Building area:1,460 sq. ft.
- Lot area:0.45 Acres
Schools
- High school:Windsor Forest
- Middle school:Southwest Middle School
- Elementary school:Southwest Elementary
Finances and disclosures
- Price:$330,000
- Price per sq. ft.:$226.03
New listings near 1027 Mohawk Street
- New
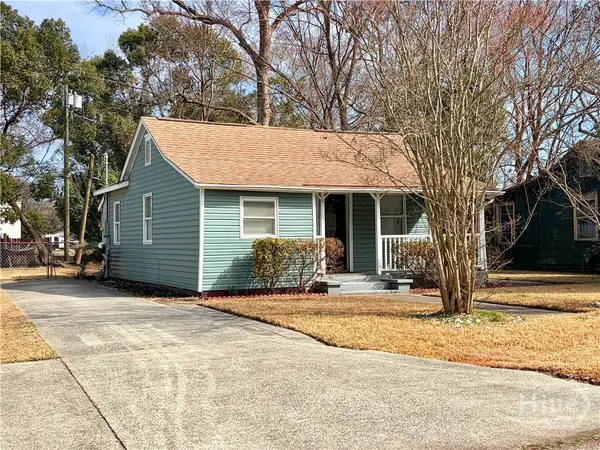 $204,900Active2 beds 1 baths1,007 sq. ft.
$204,900Active2 beds 1 baths1,007 sq. ft.208 Cantyre Street, Savannah, GA 31407
MLS# SA349334Listed by: RE/MAX SAVANNAH - Open Sat, 1 to 4pm
 $373,990Active5 beds 3 baths2,361 sq. ft.
$373,990Active5 beds 3 baths2,361 sq. ft.29 Cypress Loop, Savannah, GA 31407
MLS# SA332244Listed by: DR HORTON REALTY OF GEORGIA - New
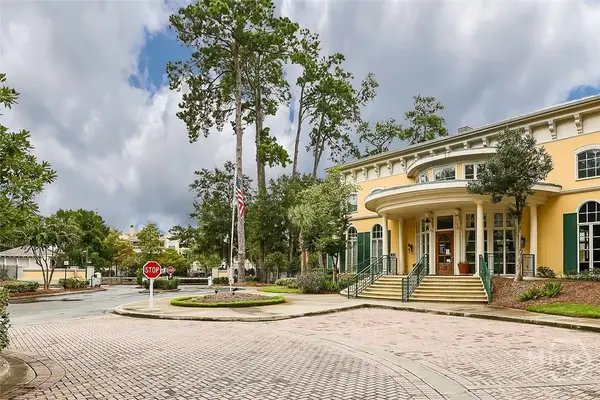 $274,900Active2 beds 2 baths1,116 sq. ft.
$274,900Active2 beds 2 baths1,116 sq. ft.2424 Whitemarsh Way #2424, Savannah, GA 31410
MLS# SA349009Listed by: ENGEL & VOLKERS - New
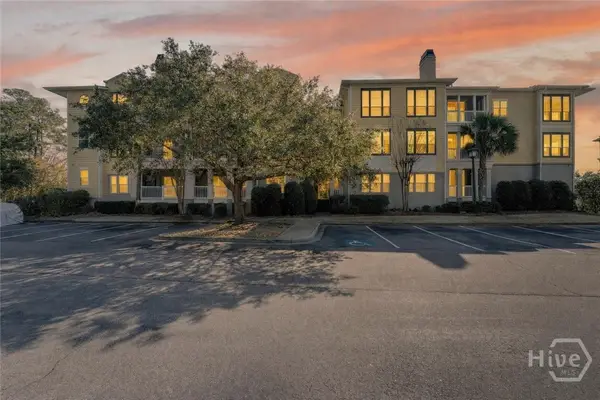 $299,000Active2 beds 2 baths1,098 sq. ft.
$299,000Active2 beds 2 baths1,098 sq. ft.2136 Whitemarsh Way, Savannah, GA 31410
MLS# SA349380Listed by: KELLER WILLIAMS COASTAL AREA P - New
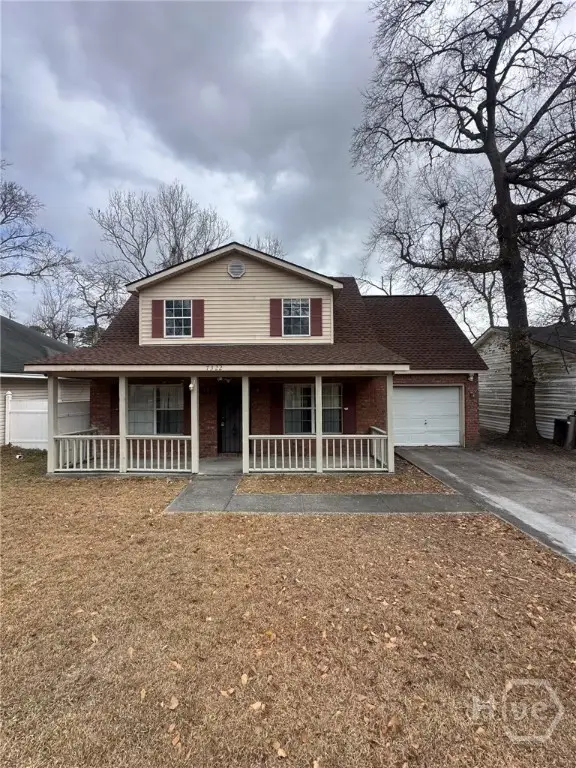 $212,500Active4 beds 2 baths1,295 sq. ft.
$212,500Active4 beds 2 baths1,295 sq. ft.7322 Albert Street, Savannah, GA 31406
MLS# SA349443Listed by: SEAPORT REAL ESTATE GROUP - Open Sat, 1 to 4pm
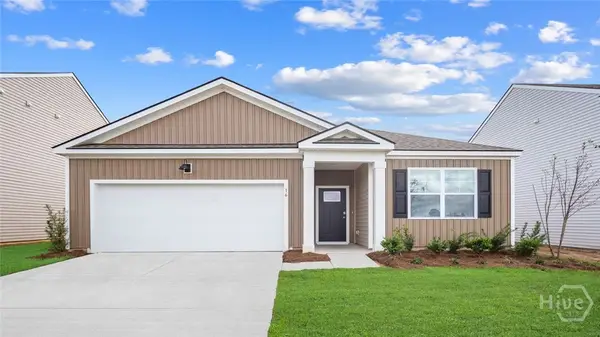 $344,990Pending3 beds 2 baths1,618 sq. ft.
$344,990Pending3 beds 2 baths1,618 sq. ft.16 Gladewater Drive, Savannah, GA 31407
MLS# SA331841Listed by: DR HORTON REALTY OF GEORGIA - Open Sat, 12 to 2pmNew
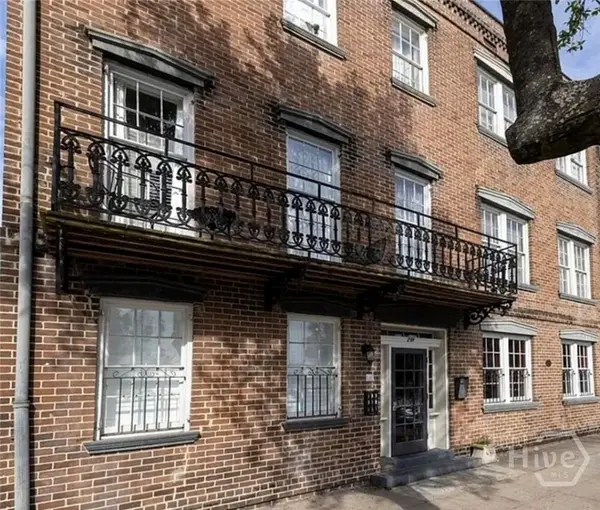 $419,000Active1 beds 1 baths529 sq. ft.
$419,000Active1 beds 1 baths529 sq. ft.219 Abercorn Street #F3, Savannah, GA 31401
MLS# SA349478Listed by: BEYCOME BROKERAGE REALTY LLC - New
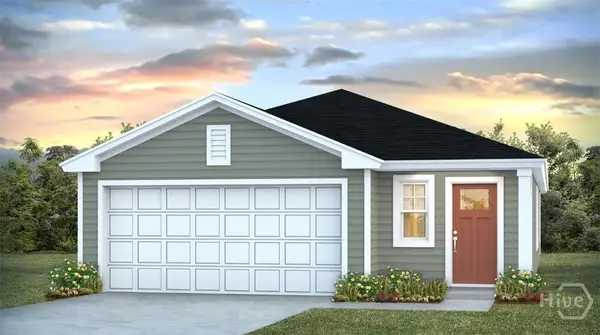 $327,190Active4 beds 2 baths1,509 sq. ft.
$327,190Active4 beds 2 baths1,509 sq. ft.420 Flat Rock Trace, Savannah, GA 31407
MLS# SA349181Listed by: DR HORTON REALTY OF GEORGIA 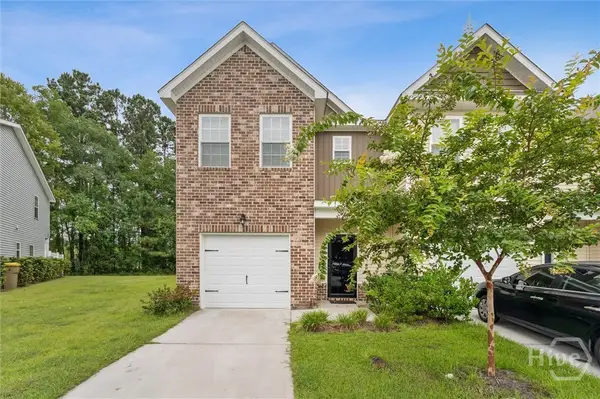 $267,000Active3 beds 3 baths1,723 sq. ft.
$267,000Active3 beds 3 baths1,723 sq. ft.23 Mossy Oak Cove, Savannah, GA 31407
MLS# SA336201Listed by: KELLER WILLIAMS COASTAL AREA P- Open Sat, 10am to 12pmNew
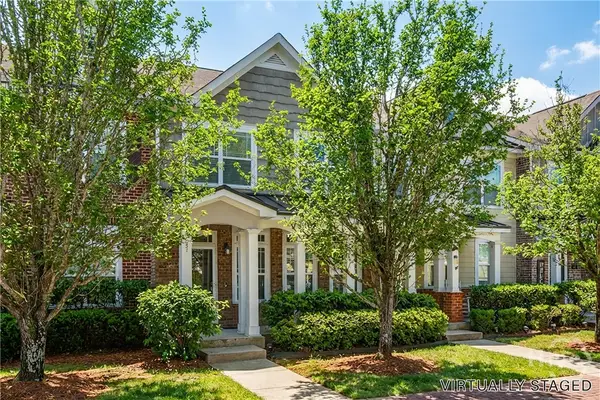 $250,000Active3 beds 3 baths1,337 sq. ft.
$250,000Active3 beds 3 baths1,337 sq. ft.31 Moonlight Trail, Savannah, GA 31407
MLS# SA346217Listed by: REDFIN CORPORATION

