11 Calico Crab Retreat, Savannah, GA 31411
Local realty services provided by:Better Homes and Gardens Real Estate Elliott Coastal Living
Listed by: ann gullans nash, tommy reese jr
Office: bhhs bay street realty group
MLS#:SA342068
Source:NC_CCAR
Price summary
- Price:$1,174,000
- Price per sq. ft.:$334.57
About this home
Immaculately maintained and beautifully appointed, this luxury home in Oakridge in The Landings offers privacy, comfort, convenience and stunning lagoon and golf views. Enjoy views of Oakridge #17 from the living room/dining room combination as well as the kitchen/family room. The updated kitchen features high-end finishes, a counter bar, a breakfast area and is open to the family room creating a warm and inviting gathering space. The split floor plan includes three ensuite bedrooms, each designed for comfort and style. The owner’s quarters include a large bathroom with 2 walk in closets, double vanities, a tub and separate shower. Enjoy outdoor living on the spacious covered patio with daybed swing and retractable awning. The bonus room includes plans for an additional bath. Highlights include 2 fireplaces, hard coat stucco, a 2.5-car garage and a large laundry room. Located in an X Flood zone. Some amenities require additional membership.
Contact an agent
Home facts
- Year built:1993
- Listing ID #:SA342068
- Added:53 day(s) ago
- Updated:December 21, 2025 at 09:02 AM
Rooms and interior
- Bedrooms:3
- Total bathrooms:4
- Full bathrooms:3
- Half bathrooms:1
- Living area:3,509 sq. ft.
Heating and cooling
- Cooling:Central Air
- Heating:Forced Air, Heating
Structure and exterior
- Year built:1993
- Building area:3,509 sq. ft.
- Lot area:0.6 Acres
Schools
- High school:Jenkins
- Middle school:Hesse
- Elementary school:Hesse
Finances and disclosures
- Price:$1,174,000
- Price per sq. ft.:$334.57
New listings near 11 Calico Crab Retreat
- New
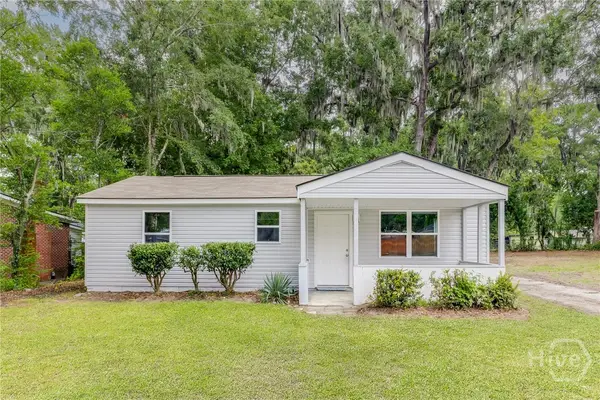 $275,000Active3 beds 1 baths814 sq. ft.
$275,000Active3 beds 1 baths814 sq. ft.504 E Montgomery Cross Road, Savannah, GA 31406
MLS# SA345543Listed by: PARKER SCOTT PROPERTIES - New
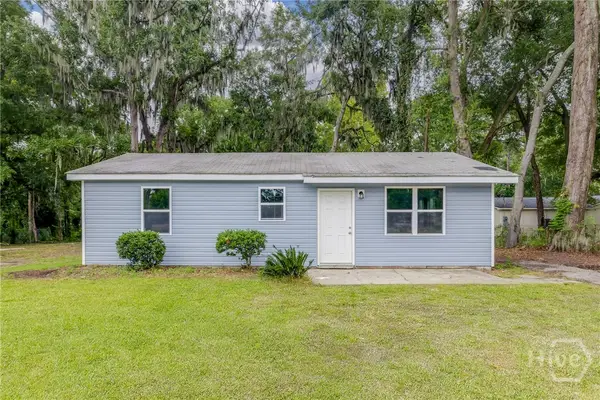 $269,000Active3 beds 1 baths814 sq. ft.
$269,000Active3 beds 1 baths814 sq. ft.506 E Montgomery Cross Road, Savannah, GA 31406
MLS# SA345544Listed by: PARKER SCOTT PROPERTIES - New
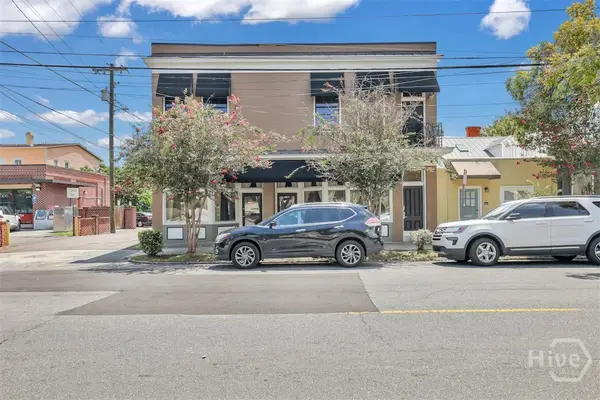 $1,490,000Active5 beds 3 baths3,040 sq. ft.
$1,490,000Active5 beds 3 baths3,040 sq. ft.1014 Abercorn Street, Savannah, GA 31401
MLS# SA345388Listed by: JENNY RUTHERFORD REAL ESTATE, - New
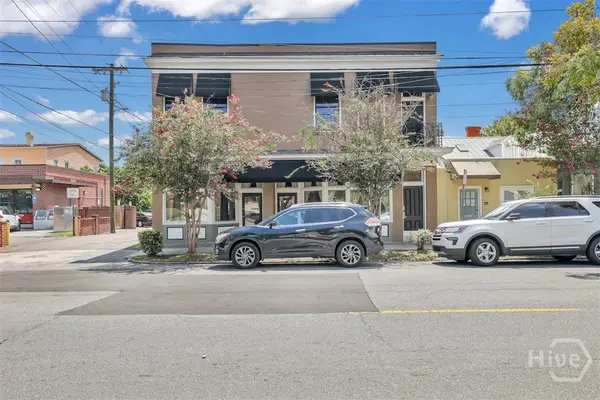 $1,490,000Active5 beds 3 baths3,040 sq. ft.
$1,490,000Active5 beds 3 baths3,040 sq. ft.1014 Abercorn Street, Savannah, GA 31401
MLS# SA345508Listed by: WATERLINE REAL ESTATE GROUP - New
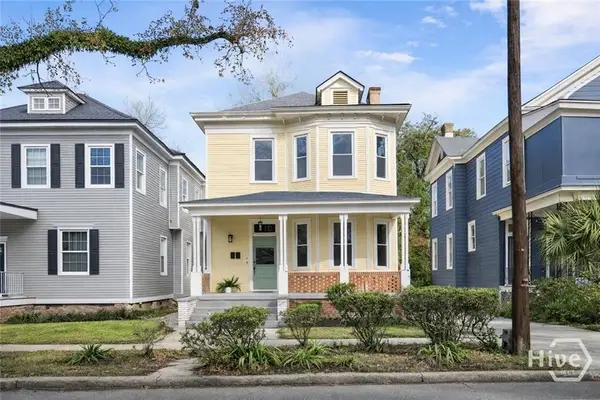 $700,000Active5 beds 4 baths2,096 sq. ft.
$700,000Active5 beds 4 baths2,096 sq. ft.810 E Park Avenue, Savannah, GA 31401
MLS# SA345438Listed by: SIX BRICKS LLC - Open Sun, 2pm to 4amNew
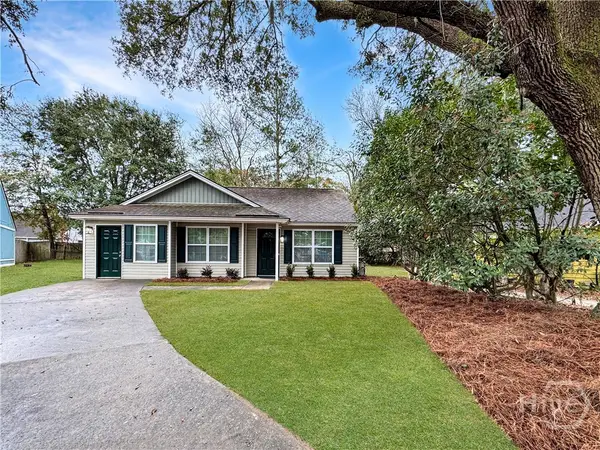 $244,700Active3 beds 2 baths1,178 sq. ft.
$244,700Active3 beds 2 baths1,178 sq. ft.33 Quail Forest Drive, Savannah, GA 31419
MLS# SA345472Listed by: KELLER WILLIAMS COASTAL AREA P - New
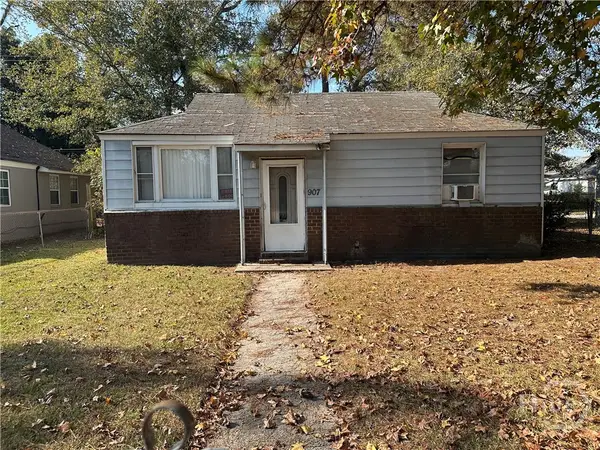 $92,000Active2 beds 1 baths620 sq. ft.
$92,000Active2 beds 1 baths620 sq. ft.Address Withheld By Seller, Savannah, GA 31415
MLS# SA345502Listed by: RAWLS REALTY - New
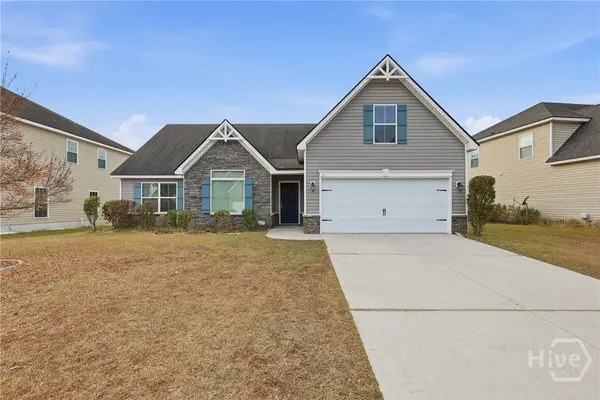 $349,900Active4 beds 3 baths2,125 sq. ft.
$349,900Active4 beds 3 baths2,125 sq. ft.11 Litchfield Drive, Savannah, GA 31419
MLS# SA345431Listed by: EXP REALTY LLC - New
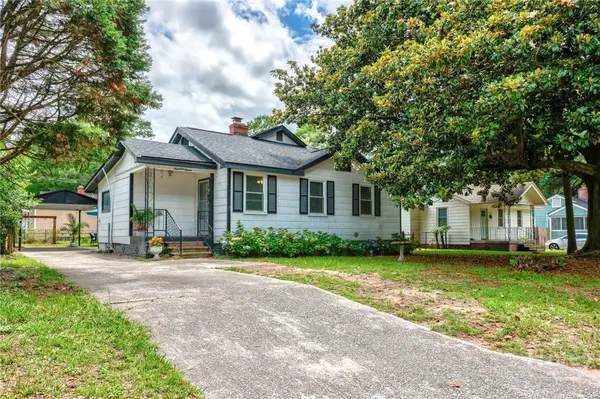 $249,000Active3 beds 2 baths1,380 sq. ft.
$249,000Active3 beds 2 baths1,380 sq. ft.1915 Hawthorne Street, Savannah, GA 31404
MLS# SA345509Listed by: REALTY ONE GROUP INCLUSION - New
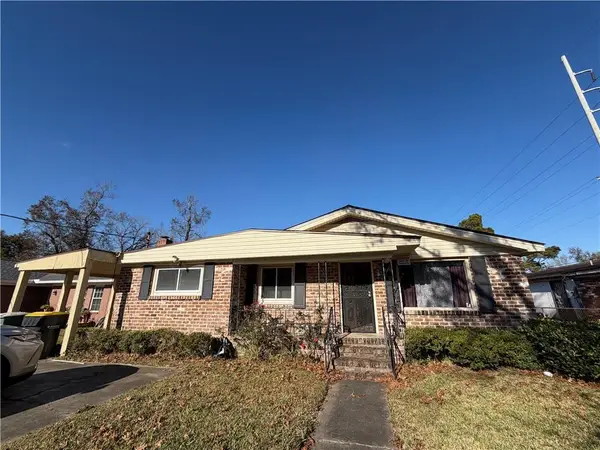 $187,000Active3 beds 2 baths2,302 sq. ft.
$187,000Active3 beds 2 baths2,302 sq. ft.1904 Tubman Street, Savannah, GA 31405
MLS# 7672026Listed by: ANCHOR REAL ESTATE ADVISORS, LLC
