1117 W 41st Street, Savannah, GA 31415
Local realty services provided by:Better Homes and Gardens Real Estate Lifestyle Property Partners
Listed by: leslie schadler
Office: realty one group inclusion
MLS#:SA341502
Source:NC_CCAR
Price summary
- Price:$259,000
- Price per sq. ft.:$242.96
About this home
RENOVATED & UNIQUE! Welcome to 1117 W 41st Street, a stunning renovation in the heart of Savannah’s historic Cuyler-Brownville District! This beautiful home has been completely reimagined—torn down to the studs and rebuilt with modern style and lasting quality. Featuring new floors, new joists, new windows, and new bathrooms, this 3-bedroom, 1 1/2 -bath home offers a fresh, open layout with ample closet space and abundant natural light throughout. The kitchen boasts brand-new stainless steel appliances. Outside, enjoy a fully fenced yard, charming curb appeal, and a detached ADU complete with a full bathroom, perfect for guests, a home office, or rental potential. Additional highlights include a storage unit, shared laundry, attached garage, offering plenty of space for all your needs. Off Street Parking. Nestled on a quiet street just minutes from downtown Savannah, this property perfectly blends modern updates with historic charm—offering comfort, convenience, and versatility.
Contact an agent
Home facts
- Year built:1948
- Listing ID #:SA341502
- Added:85 day(s) ago
- Updated:January 10, 2026 at 11:21 AM
Rooms and interior
- Bedrooms:3
- Total bathrooms:2
- Full bathrooms:1
- Half bathrooms:1
- Living area:1,066 sq. ft.
Heating and cooling
- Cooling:Central Air
- Heating:Heat Pump, Heating
Structure and exterior
- Year built:1948
- Building area:1,066 sq. ft.
- Lot area:0.1 Acres
Schools
- High school:Beach
- Middle school:Derenne
- Elementary school:Hodge
Finances and disclosures
- Price:$259,000
- Price per sq. ft.:$242.96
New listings near 1117 W 41st Street
- New
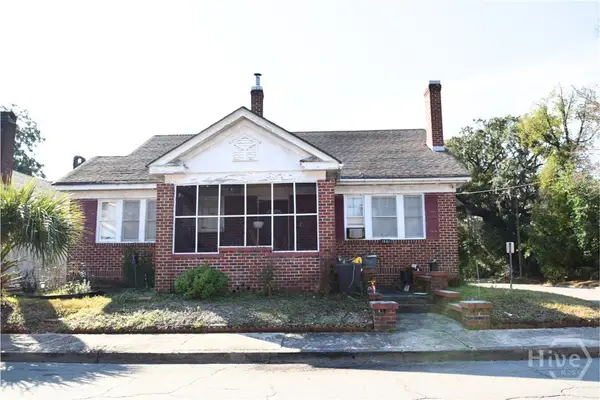 $359,000Active4 beds 2 baths1,938 sq. ft.
$359,000Active4 beds 2 baths1,938 sq. ft.1001 E 41st Street, Savannah, GA 31401
MLS# SA346513Listed by: RE/MAX 1ST CHOICE REALTY - New
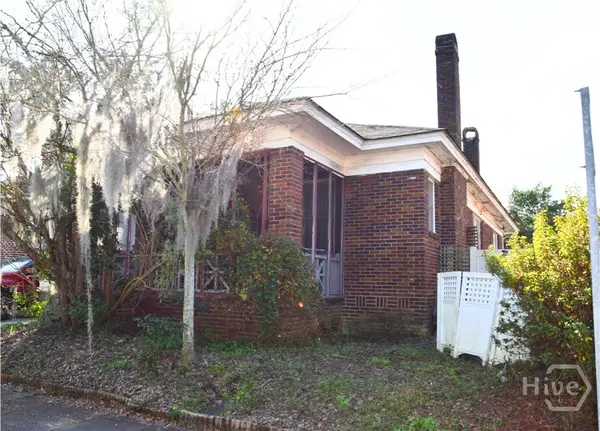 $260,000Active2 beds 1 baths1,252 sq. ft.
$260,000Active2 beds 1 baths1,252 sq. ft.1003 E 41st Street, Savannah, GA 31401
MLS# SA346520Listed by: RE/MAX 1ST CHOICE REALTY - New
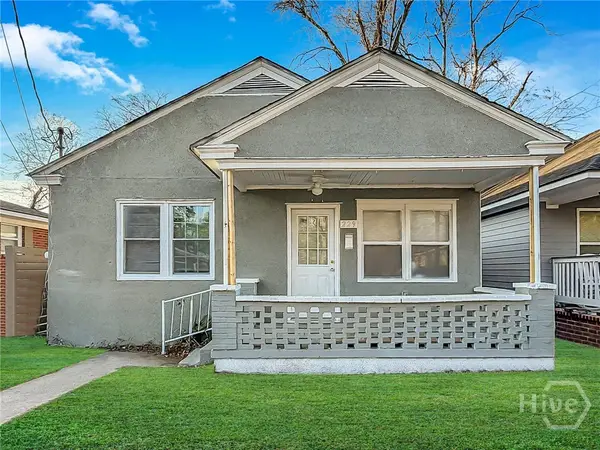 $165,000Active3 beds 2 baths1,000 sq. ft.
$165,000Active3 beds 2 baths1,000 sq. ft.229 Millen Street, Savannah, GA 31415
MLS# SA346519Listed by: SCOTT REALTY PROFESSIONALS - New
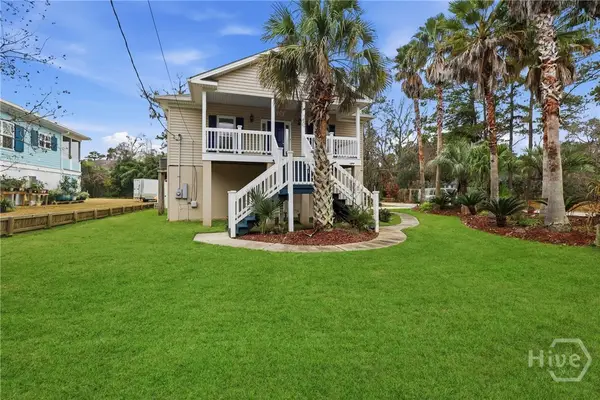 $625,500Active3 beds 2 baths1,648 sq. ft.
$625,500Active3 beds 2 baths1,648 sq. ft.202 Penrose Drive, Savannah, GA 31410
MLS# SA346500Listed by: CENTURY 21 RESULTS - New
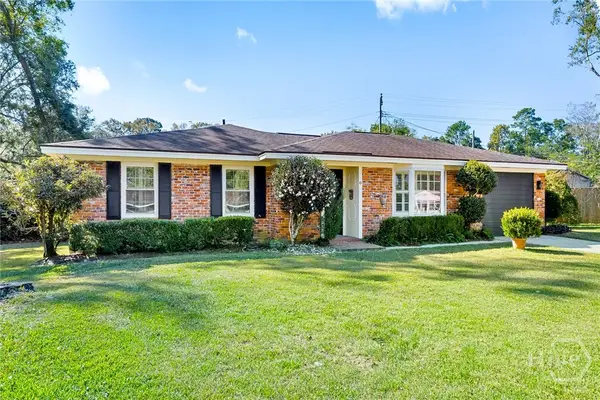 $384,500Active4 beds 2 baths1,947 sq. ft.
$384,500Active4 beds 2 baths1,947 sq. ft.6 Prince Charles Court, Savannah, GA 31406
MLS# SA346508Listed by: NEXT MOVE REAL ESTATE LLC - New
 $1,350,000Active4 beds 4 baths3,567 sq. ft.
$1,350,000Active4 beds 4 baths3,567 sq. ft.105 Pettigrew Drive, Savannah, GA 31411
MLS# SA346219Listed by: KELLER WILLIAMS COASTAL AREA P - New
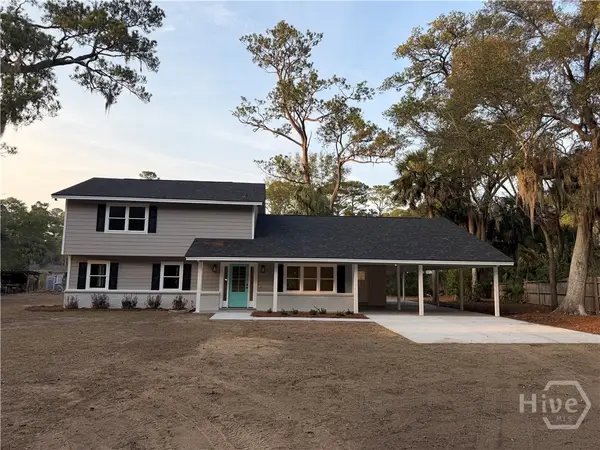 $749,950Active5 beds 2 baths2,220 sq. ft.
$749,950Active5 beds 2 baths2,220 sq. ft.364 Island Road, Savannah, GA 31406
MLS# SA346461Listed by: RE/MAX SAVANNAH - New
 $2,500,000Active3 beds 2 baths1,494 sq. ft.
$2,500,000Active3 beds 2 baths1,494 sq. ft.2724 Livingston Avenue, Savannah, GA 31406
MLS# SA346468Listed by: NEXT MOVE REAL ESTATE LLC - New
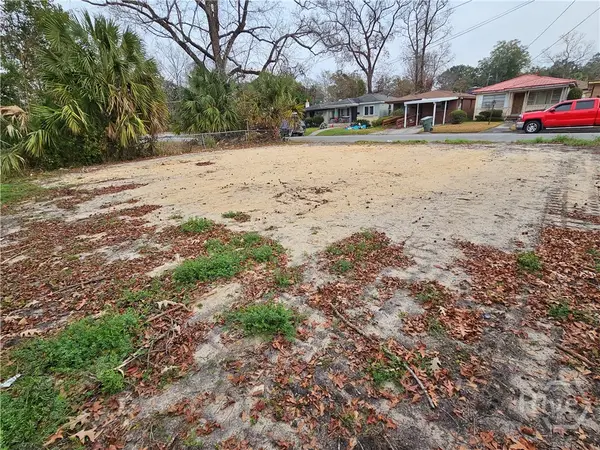 $68,450Active0.08 Acres
$68,450Active0.08 Acres3205 Florance Street, Savannah, GA 31405
MLS# SA346411Listed by: BETTER HOMES AND GARDENS REAL - New
 $364,900Active4 beds 2 baths1,488 sq. ft.
$364,900Active4 beds 2 baths1,488 sq. ft.1001 Debbie Street, Savannah, GA 31410
MLS# SA346450Listed by: KELLER WILLIAMS COASTAL AREA P
