113 N Walz Circle Nw, Savannah, GA 31404
Local realty services provided by:Better Homes and Gardens Real Estate Elliott Coastal Living
Listed by: jeffrey young
Office: realty one group inclusion
MLS#:SA341542
Source:NC_CCAR
Price summary
- Price:$299,900
- Price per sq. ft.:$241.47
About this home
Investment opportunity: owner relocating for work, tenant already signed one year lease, starting Dec 2025
All brick home with roof, HVAC, appliances, flooring, and windows all under 10 years old. Low-maintenance English garden style flowerbed in front. Garage has been finished as a fourth bedroom, playroom, or home office. It’s separated from the living room with trendy barn doors. Laundry room has lots of storage, and counter space for folding. Large pantry off the dining room extends the total storage space of the kitchen, with updated cupboards, water features, and more throughout the kitchen and bathroom. Out back, the massive extended patio includes a gazebo wired for electricity. At Derenne Avenue and Skidaway Road, the home is conveniently located near shopping centers and hospitals, and its right around the corner from Juliette Low Elementary and Herschel V. Jenkins High School, just minutes from the Harry S. Truman Parkway.
Contact an agent
Home facts
- Year built:1972
- Listing ID #:SA341542
- Added:40 day(s) ago
- Updated:November 26, 2025 at 05:03 PM
Rooms and interior
- Bedrooms:4
- Total bathrooms:1
- Full bathrooms:1
- Living area:1,242 sq. ft.
Heating and cooling
- Cooling:Central Air
- Heating:Electric, Heating
Structure and exterior
- Year built:1972
- Building area:1,242 sq. ft.
- Lot area:0.15 Acres
Finances and disclosures
- Price:$299,900
- Price per sq. ft.:$241.47
New listings near 113 N Walz Circle Nw
- New
 $310,000Active3 beds 2 baths1,380 sq. ft.
$310,000Active3 beds 2 baths1,380 sq. ft.5 Chantilly Court, Savannah, GA 31419
MLS# SA343810Listed by: RE/MAX ACCENT - New
 $525,000Active3 beds 3 baths1,900 sq. ft.
$525,000Active3 beds 3 baths1,900 sq. ft.1022 Walthour Road, Savannah, GA 31410
MLS# SA344390Listed by: REALTY ONE GROUP INCLUSION - New
 $525,000Active3 beds 3 baths1,900 sq. ft.
$525,000Active3 beds 3 baths1,900 sq. ft.1022 Walthour Road, Savannah, GA 31410
MLS# SA344390Listed by: REALTY ONE GROUP INCLUSION - New
 $449,000Active4 beds 3 baths1,721 sq. ft.
$449,000Active4 beds 3 baths1,721 sq. ft.1027 Dutchtown Road, Savannah, GA 31419
MLS# SA344427Listed by: REALTY ONE GROUP INCLUSION - New
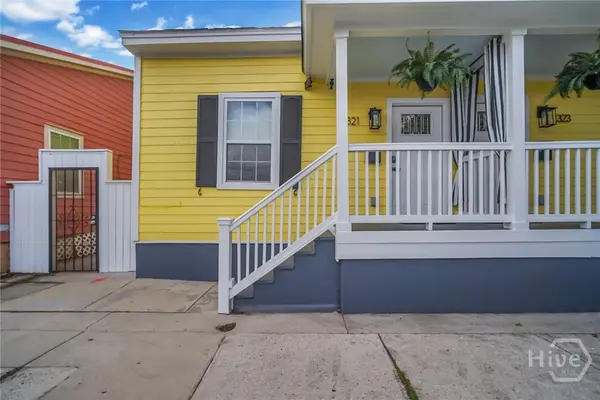 $725,000Active4 beds 2 baths1,584 sq. ft.
$725,000Active4 beds 2 baths1,584 sq. ft.321 W 31st Street, Savannah, GA 31401
MLS# SA343986Listed by: RE/MAX SAVANNAH 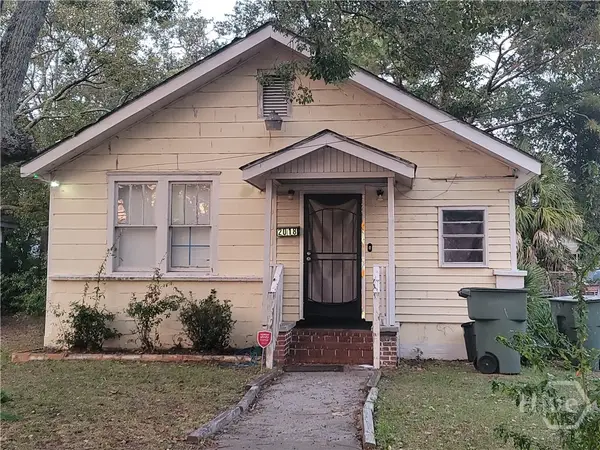 $120,000Pending2 beds 1 baths914 sq. ft.
$120,000Pending2 beds 1 baths914 sq. ft.2018 Bolling Street, Savannah, GA 31404
MLS# SA341695Listed by: SCOTT REALTY PROFESSIONALS- New
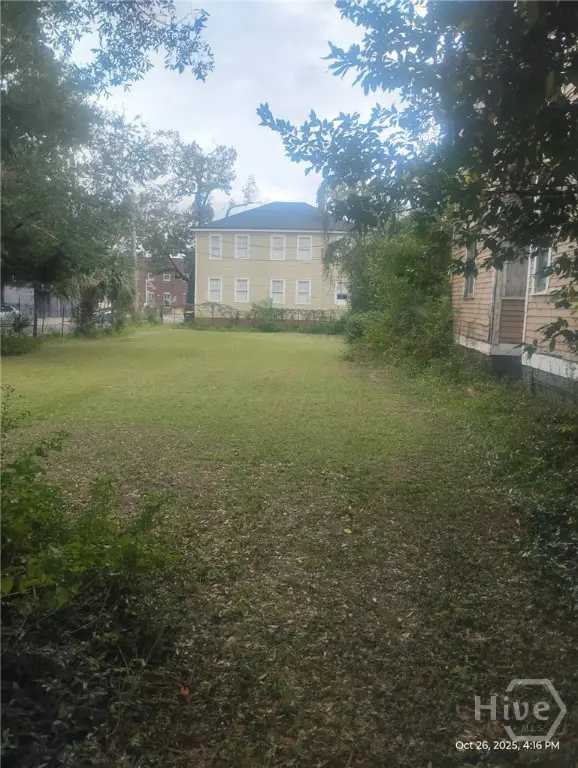 $499,000Active0.03 Acres
$499,000Active0.03 Acres115 W 33rd Street, Savannah, GA 31401
MLS# SA343840Listed by: REALTY SOUTH - New
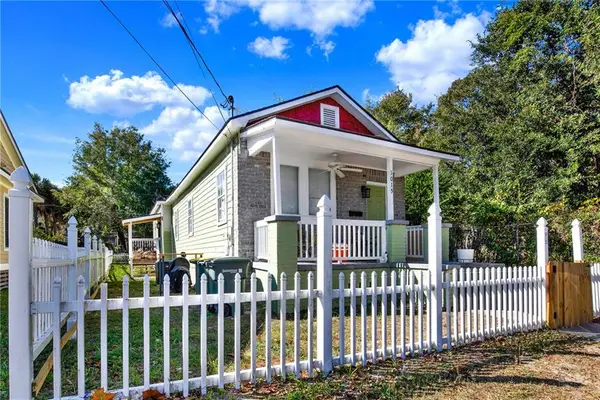 $234,900Active3 beds 2 baths900 sq. ft.
$234,900Active3 beds 2 baths900 sq. ft.1015 W 36th Street, Savannah, GA 31415
MLS# 7685927Listed by: BEST LIFE REALTY, LLC - New
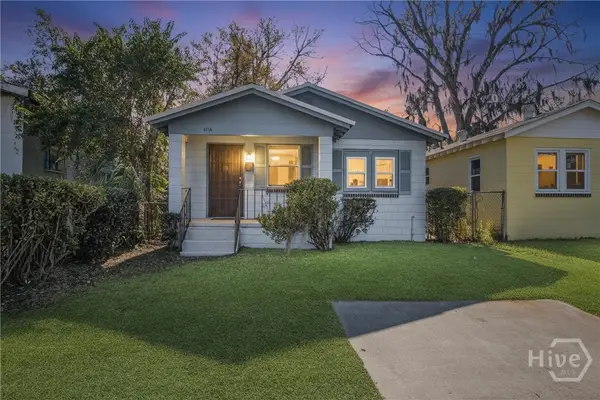 $200,000Active2 beds 1 baths864 sq. ft.
$200,000Active2 beds 1 baths864 sq. ft.811A W 52nd Street, Savannah, GA 31405
MLS# SA343705Listed by: COMPASS GEORGIA, LLC - New
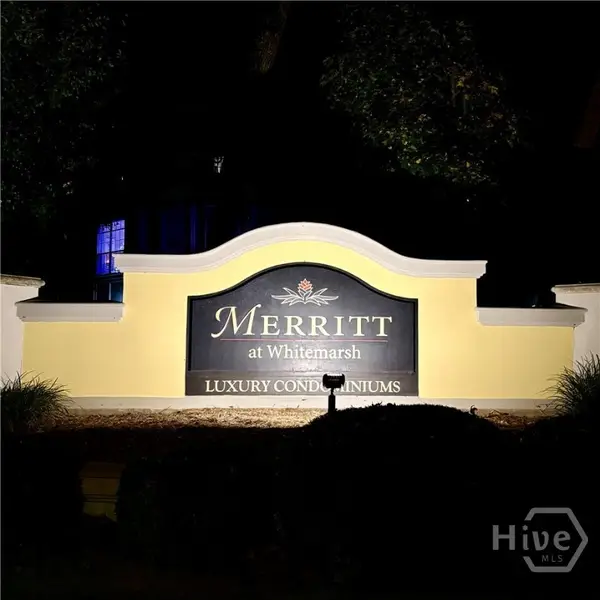 $340,000Active2 beds 2 baths1,321 sq. ft.
$340,000Active2 beds 2 baths1,321 sq. ft.1612 Whitemarsh Way, Savannah, GA 31410
MLS# SA344096Listed by: RE/MAX SAVANNAH
