114 Chapel Lake S, Savannah, GA 31419
Local realty services provided by:Better Homes and Gardens Real Estate Lifestyle Property Partners
Listed by: terri l. fox
Office: virtual properties realty
MLS#:SA340793
Source:NC_CCAR
Price summary
- Price:$314,900
- Price per sq. ft.:$164.87
About this home
Welcome to the Chapel Park section in the Berwick community. This open design is within walking distance of the clubhouse, pool and playground. Inside find spacious rooms, bright lighting & arched cased openings + wood floors in GR/DR, an updated pantry, laundry room & ½ bath. The kitchen has SS appliances, breakfast bar + a new French door with glass cased blinds complete the main level. Step outside to a patio space with Pergola, a fenced yard with fire pit & storage shed. Upstairs you will find the primary en-suite with updated tiled shower, garden tub, dual vanity, & walk-in closet. Two additional bedrooms with large closets & central hall bath complete the 2nd floor. Updates include: Dual HVAC systems, roof, master shower, dishwasher, microwave, custom pantry, fence, LED exterior lights, thermostats, & automatic GDO. WOW!! This community offers convenient shopping, walking trails, parks, & playgrounds. It is close downtown, the airport, so much more. Come & tour your next home.
Contact an agent
Home facts
- Year built:2006
- Listing ID #:SA340793
- Added:84 day(s) ago
- Updated:January 10, 2026 at 09:01 AM
Rooms and interior
- Bedrooms:3
- Total bathrooms:3
- Full bathrooms:2
- Half bathrooms:1
- Living area:1,910 sq. ft.
Heating and cooling
- Cooling:Central Air, Heat Pump, Zoned
- Heating:Electric, Forced Air, Heat Pump, Heating, Zoned
Structure and exterior
- Roof:Composition
- Year built:2006
- Building area:1,910 sq. ft.
- Lot area:0.11 Acres
Schools
- High school:New Hampstead
- Middle school:West Chatham
- Elementary school:Gould
Finances and disclosures
- Price:$314,900
- Price per sq. ft.:$164.87
New listings near 114 Chapel Lake S
- New
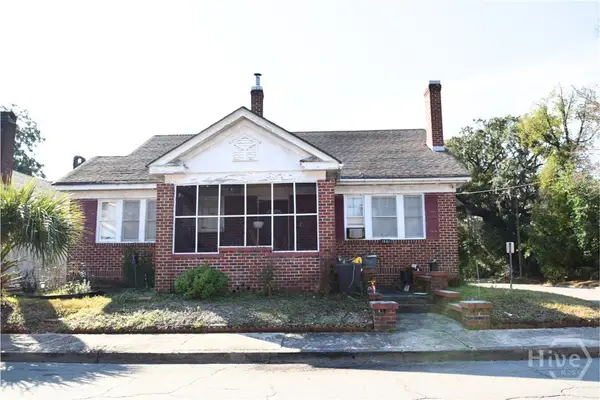 $359,000Active4 beds 2 baths1,938 sq. ft.
$359,000Active4 beds 2 baths1,938 sq. ft.1001 E 41st Street, Savannah, GA 31401
MLS# SA346513Listed by: RE/MAX 1ST CHOICE REALTY - New
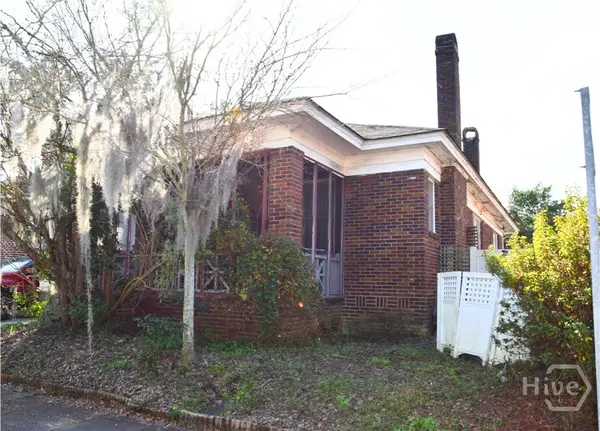 $260,000Active2 beds 1 baths1,252 sq. ft.
$260,000Active2 beds 1 baths1,252 sq. ft.1003 E 41st Street, Savannah, GA 31401
MLS# SA346520Listed by: RE/MAX 1ST CHOICE REALTY - New
 $2,500,000Active3 beds 2 baths1,494 sq. ft.
$2,500,000Active3 beds 2 baths1,494 sq. ft.2724 Livingston Avenue, Savannah, GA 31406
MLS# 10669598Listed by: Next Move Real Estate - New
 $384,500Active4 beds 2 baths1,947 sq. ft.
$384,500Active4 beds 2 baths1,947 sq. ft.6 Prince Charles Court, Savannah, GA 31406
MLS# 10669616Listed by: Next Move Real Estate - New
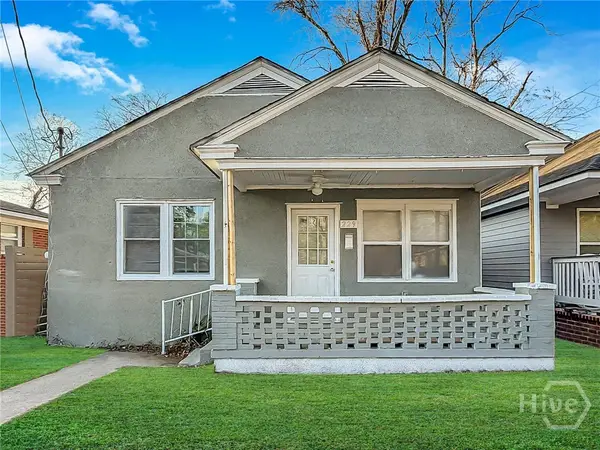 $165,000Active3 beds 2 baths1,000 sq. ft.
$165,000Active3 beds 2 baths1,000 sq. ft.229 Millen Street, Savannah, GA 31415
MLS# SA346519Listed by: SCOTT REALTY PROFESSIONALS - New
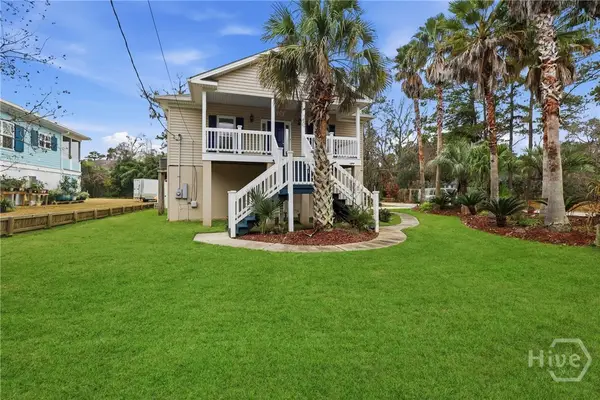 $625,500Active3 beds 2 baths1,648 sq. ft.
$625,500Active3 beds 2 baths1,648 sq. ft.202 Penrose Drive, Savannah, GA 31410
MLS# SA346500Listed by: CENTURY 21 RESULTS - New
 $1,350,000Active4 beds 4 baths3,567 sq. ft.
$1,350,000Active4 beds 4 baths3,567 sq. ft.105 Pettigrew Drive, Savannah, GA 31411
MLS# SA346219Listed by: KELLER WILLIAMS COASTAL AREA P - New
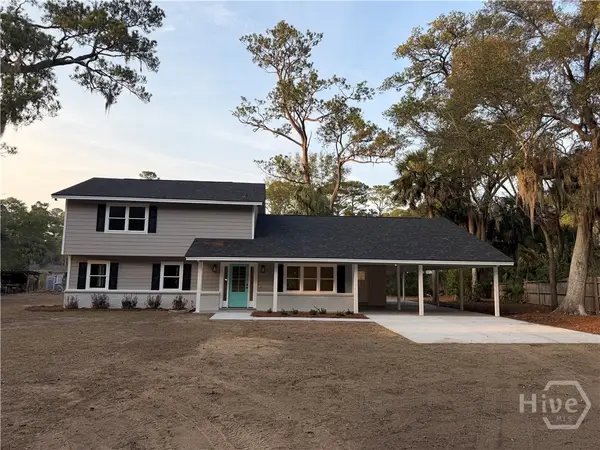 $749,950Active5 beds 2 baths2,220 sq. ft.
$749,950Active5 beds 2 baths2,220 sq. ft.364 Island Road, Savannah, GA 31406
MLS# SA346461Listed by: RE/MAX SAVANNAH - New
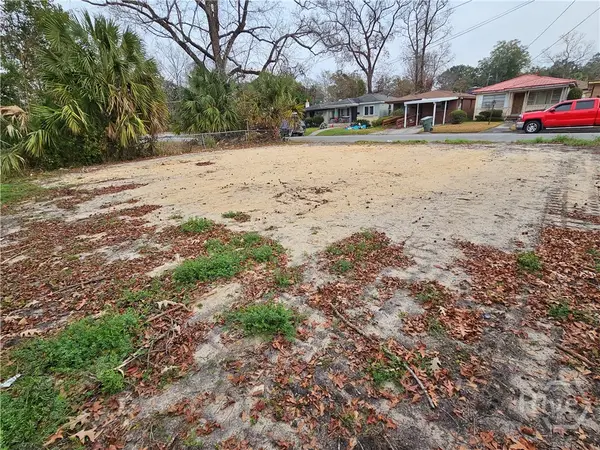 $68,450Active0.08 Acres
$68,450Active0.08 Acres3205 Florance Street, Savannah, GA 31405
MLS# SA346411Listed by: BETTER HOMES AND GARDENS REAL - New
 $364,900Active4 beds 2 baths1,488 sq. ft.
$364,900Active4 beds 2 baths1,488 sq. ft.1001 Debbie Street, Savannah, GA 31410
MLS# SA346450Listed by: KELLER WILLIAMS COASTAL AREA P
