114 Claystone Court, Savannah, GA 31407
Local realty services provided by:Better Homes and Gardens Real Estate Legacy
Listed by:
- Better Homes and Gardens Real Estate Legacy
MLS#:SA330454
Source:GA_SABOR
Price summary
- Price:$515,000
- Price per sq. ft.:$127.32
- Monthly HOA dues:$65.42
About this home
Located on THE best lot on a Highland Falls cul-de-sac this beautiful 5/3 home is move in ready. Enjoy mornings watching ducks, geese, turtles, eagles, and deer from any room in the back of the house as they are your only neighbors on one side and across the backyard. Downstairs, the chef's kitchen has stainless steel, granite, counter height bar sitting, a walk-in pantry, and a butler's pantry that leads to the formal dining area. Indoor/outdoor speakers help extend entertaining outdoors. The front room off the foyer has beautiful custom cabinetry and is presently used as an office. A downstairs guest bed and full bath and a drop zone complete the downstairs. Upstairs you will find a huge master suite, bonus area, 3 secondary bedrooms and third full bath. The owners included all the upgrades offered from the builder, then added even more to make this home truly unique. For a full list please see the attached Features Sheet and Floorplan. Sellers will consider any reasonable offer.
Contact an agent
Home facts
- Year built:2018
- Listing ID #:SA330454
- Added:192 day(s) ago
- Updated:November 15, 2025 at 08:44 AM
Rooms and interior
- Bedrooms:5
- Total bathrooms:3
- Full bathrooms:3
- Living area:4,045 sq. ft.
Heating and cooling
- Cooling:Electric, Heat Pump
- Heating:Electric, Heat Pump
Structure and exterior
- Roof:Asphalt, Ridge Vents
- Year built:2018
- Building area:4,045 sq. ft.
- Lot area:0.25 Acres
Schools
- High school:New Hampstead
- Middle school:Godley Station
- Elementary school:Godley Station
Utilities
- Water:Public
- Sewer:Public Sewer
Finances and disclosures
- Price:$515,000
- Price per sq. ft.:$127.32
New listings near 114 Claystone Court
- New
 $280,000Active3 beds 1 baths
$280,000Active3 beds 1 baths23 Brookview Drive, Savannah, GA 31406
MLS# 10642134Listed by: Realty One Group Inclusion - New
 $299,000Active4 beds 2 baths
$299,000Active4 beds 2 baths102 Laurelwood Drive, Savannah, GA 31419
MLS# 10642734Listed by: NorthGroup Real Estate Inc - New
 $129,900Active3 beds 2 baths1,146 sq. ft.
$129,900Active3 beds 2 baths1,146 sq. ft.3112 Falligant Avenue, Savannah, GA 31404
MLS# 10642882Listed by: Joseph Walter Realty, LLC - New
 $375,000Active0.11 Acres
$375,000Active0.11 Acres1809 Montgomery Street, Savannah, GA 31401
MLS# SA343482Listed by: SEABOLT REAL ESTATE - New
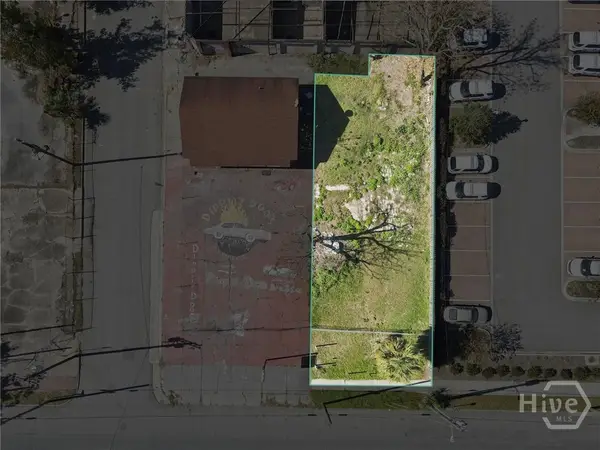 $325,000Active0.11 Acres
$325,000Active0.11 Acres1805 / 1807 Montgomery Street, Savannah, GA 31401
MLS# SA343483Listed by: SEABOLT REAL ESTATE - New
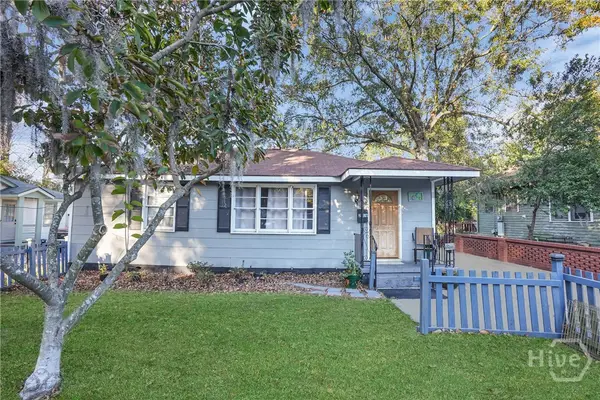 $364,999Active3 beds 2 baths1,524 sq. ft.
$364,999Active3 beds 2 baths1,524 sq. ft.2016 Indiana Avenue, Savannah, GA 31404
MLS# SA343549Listed by: RE/MAX ACCENT - New
 $195,000Active3 beds 2 baths1,000 sq. ft.
$195,000Active3 beds 2 baths1,000 sq. ft.118 Cottonvale Road #B, Savannah, GA 31405
MLS# SA343714Listed by: BHHS BAY STREET REALTY GROUP - New
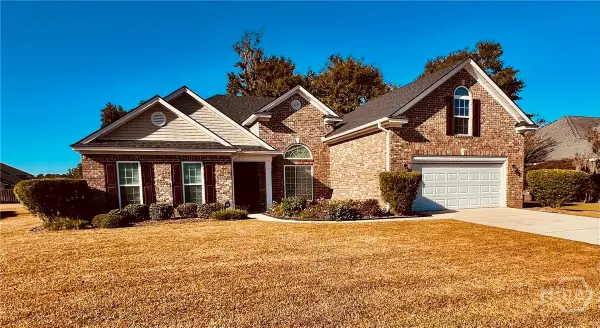 $442,999Active3 beds 2 baths3,314 sq. ft.
$442,999Active3 beds 2 baths3,314 sq. ft.Address Withheld By Seller, Savannah, GA 31419
MLS# SA343752Listed by: SALT MARSH REALTY LLC - New
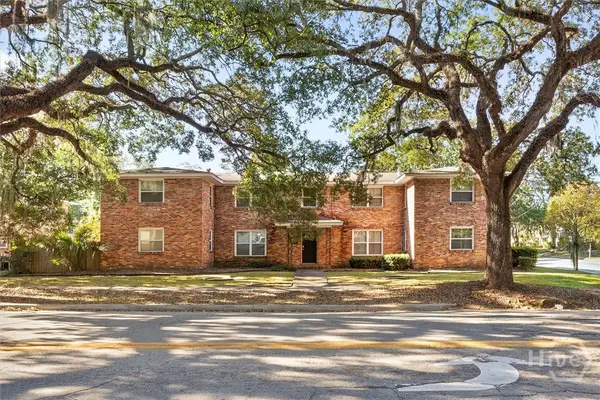 $1,050,000Active12 beds 8 baths5,546 sq. ft.
$1,050,000Active12 beds 8 baths5,546 sq. ft.3601 Bull Street, Savannah, GA 31405
MLS# SA343789Listed by: REALTY SOUTH - New
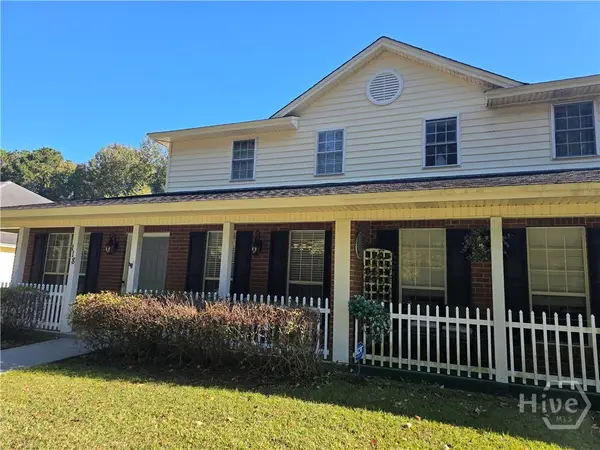 $285,000Active4 beds 3 baths1,862 sq. ft.
$285,000Active4 beds 3 baths1,862 sq. ft.118 Trellis, Savannah, GA 31419
MLS# SA343791Listed by: INTEGRITY REAL ESTATE LLC
