114 E 48th Street, Savannah, GA 31405
Local realty services provided by:Better Homes and Gardens Real Estate Lifestyle Property Partners
Upcoming open houses
- Sun, Jan 1101:00 pm - 03:00 pm
Listed by: nicholas oliver
Office: keller williams coastal area p
MLS#:SA343731
Source:NC_CCAR
Price summary
- Price:$799,000
- Price per sq. ft.:$347.39
About this home
This picturesque Ardsley Park bungalow sits on a beautiful street & has been fully renovated to the studs with high-end finishes throughout. A brick walkway leads to a charming front porch & into a sunny foyer with antiqued checkered tile floor. A dining room filled with natural light, a living room with fireplace, & original hardwood floors. The kitchen and scullery feature custom soft-close cabinets, quartz countertops, new stainless steel appliances, an island with seating, & a convenient powder room. Downstairs features luxurious primary suite with a walk-in tile shower, soaking tub, & dual vanity, plus two additional bedrooms connected by a Jack & Jill bathroom with a dual vanity & tile shower. Upstairs provides a large 4th bedroom or flex room and large closet. Outside, a covered back deck overlooks the garden & fully fenced yard, leading to the carport with auto garage door lane access & storage. Off street parking for four cars. Walk to Daffin Park & Habersham Village. No HOA.
Contact an agent
Home facts
- Year built:1921
- Listing ID #:SA343731
- Added:49 day(s) ago
- Updated:January 10, 2026 at 11:21 AM
Rooms and interior
- Bedrooms:4
- Total bathrooms:3
- Full bathrooms:2
- Half bathrooms:1
- Living area:2,300 sq. ft.
Heating and cooling
- Cooling:Central Air
- Heating:Heating
Structure and exterior
- Year built:1921
- Building area:2,300 sq. ft.
- Lot area:0.13 Acres
Finances and disclosures
- Price:$799,000
- Price per sq. ft.:$347.39
New listings near 114 E 48th Street
- New
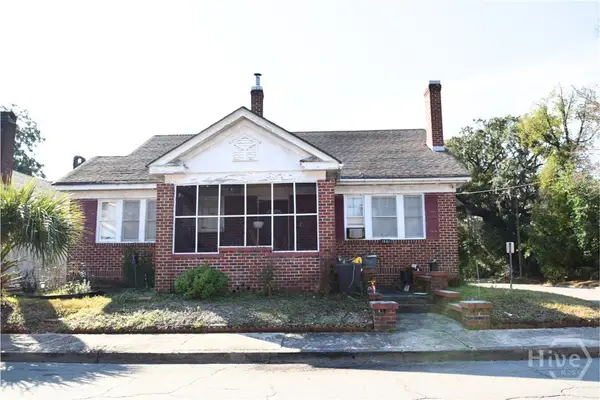 $359,000Active4 beds 2 baths1,938 sq. ft.
$359,000Active4 beds 2 baths1,938 sq. ft.1001 E 41st Street, Savannah, GA 31401
MLS# SA346513Listed by: RE/MAX 1ST CHOICE REALTY - New
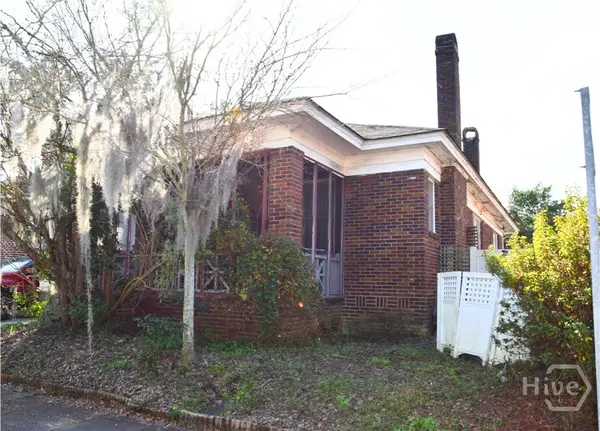 $260,000Active2 beds 1 baths1,252 sq. ft.
$260,000Active2 beds 1 baths1,252 sq. ft.1003 E 41st Street, Savannah, GA 31401
MLS# SA346520Listed by: RE/MAX 1ST CHOICE REALTY - New
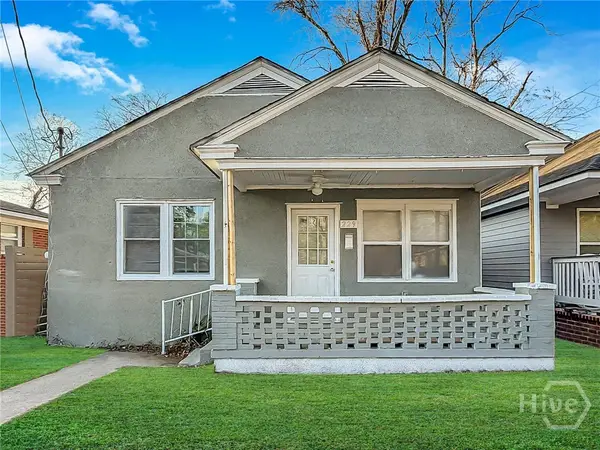 $165,000Active3 beds 2 baths1,000 sq. ft.
$165,000Active3 beds 2 baths1,000 sq. ft.229 Millen Street, Savannah, GA 31415
MLS# SA346519Listed by: SCOTT REALTY PROFESSIONALS - New
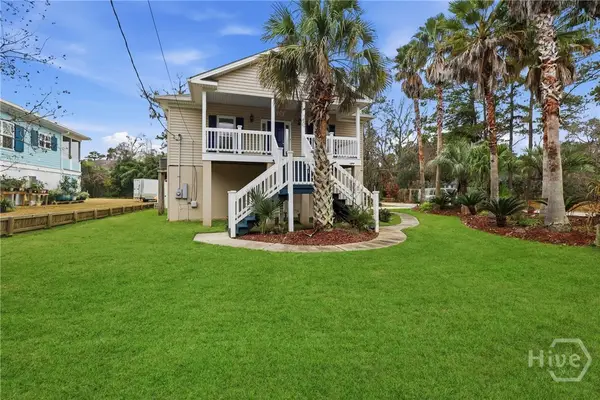 $625,500Active3 beds 2 baths1,648 sq. ft.
$625,500Active3 beds 2 baths1,648 sq. ft.202 Penrose Drive, Savannah, GA 31410
MLS# SA346500Listed by: CENTURY 21 RESULTS - New
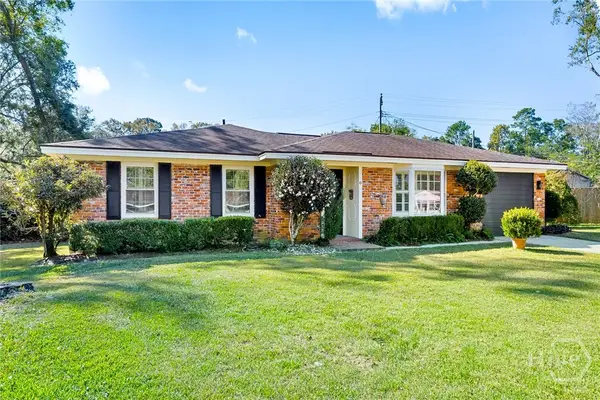 $384,500Active4 beds 2 baths1,947 sq. ft.
$384,500Active4 beds 2 baths1,947 sq. ft.6 Prince Charles Court, Savannah, GA 31406
MLS# SA346508Listed by: NEXT MOVE REAL ESTATE LLC - New
 $1,350,000Active4 beds 4 baths3,567 sq. ft.
$1,350,000Active4 beds 4 baths3,567 sq. ft.105 Pettigrew Drive, Savannah, GA 31411
MLS# SA346219Listed by: KELLER WILLIAMS COASTAL AREA P - New
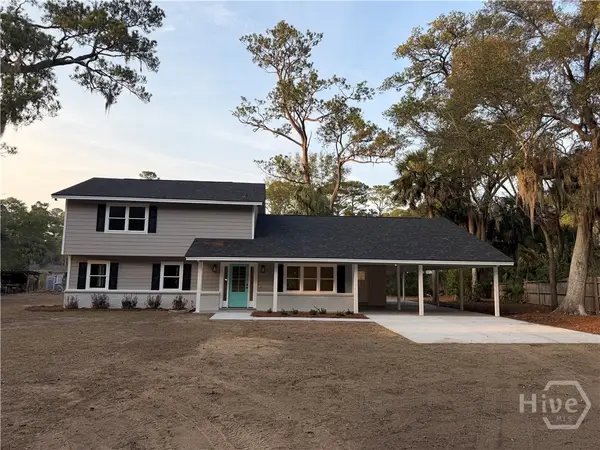 $749,950Active5 beds 2 baths2,220 sq. ft.
$749,950Active5 beds 2 baths2,220 sq. ft.364 Island Road, Savannah, GA 31406
MLS# SA346461Listed by: RE/MAX SAVANNAH - New
 $2,500,000Active3 beds 2 baths1,494 sq. ft.
$2,500,000Active3 beds 2 baths1,494 sq. ft.2724 Livingston Avenue, Savannah, GA 31406
MLS# SA346468Listed by: NEXT MOVE REAL ESTATE LLC - New
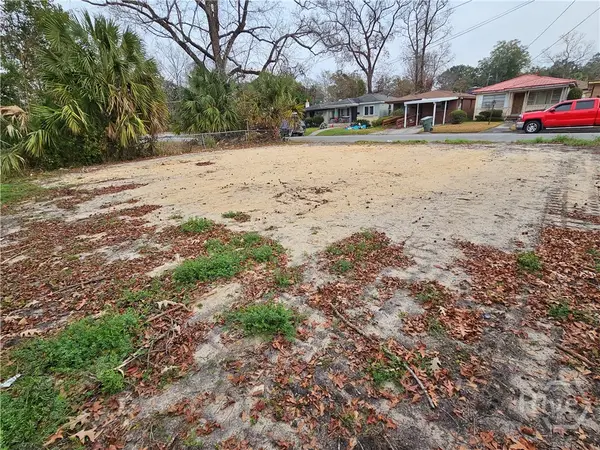 $68,450Active0.08 Acres
$68,450Active0.08 Acres3205 Florance Street, Savannah, GA 31405
MLS# SA346411Listed by: BETTER HOMES AND GARDENS REAL - New
 $364,900Active4 beds 2 baths1,488 sq. ft.
$364,900Active4 beds 2 baths1,488 sq. ft.1001 Debbie Street, Savannah, GA 31410
MLS# SA346450Listed by: KELLER WILLIAMS COASTAL AREA P
