115 Greenview Drive, Savannah, GA 31405
Local realty services provided by:Better Homes and Gardens Real Estate Elliott Coastal Living
Listed by: jeffrey d. rayno, laura m. rayno
Office: weichert realtorscoastal prop
MLS#:SA331264
Source:NC_CCAR
Price summary
- Price:$825,000
- Price per sq. ft.:$218.77
About this home
Welcome to this exclusive and expansive executive home in Southbridge. The main gathering area is perfect for entertaining and guests will also enjoy the "keeping room" with a fireplace which is open to the kitchen. The gourmet kitchen has stainless steel appliances, a wine fridge in the wet bar area and plenty of space. The primary bedroom and bath on the first floor will be your oasis after a busy day of work. With a soaking tub and shower option, you will find the relaxation you need. The upstairs area features the four remaining bedrooms. There is a Wi-Fi distribution system which ensures even coverage throughout the whole house. The back porch is exceptional for outdoor entertaining, and your fur babies will love it. The Southbridge lifestyle includes golf, tennis, a clubhouse with a pool, community activities, walking areas, and access to shopping, dining, and other necessities. Easy access to I-16, and a 15 minute drive to downtown Savannah. Book a tour today!
Contact an agent
Home facts
- Year built:2004
- Listing ID #:SA331264
- Added:34 day(s) ago
- Updated:November 20, 2025 at 11:36 AM
Rooms and interior
- Bedrooms:5
- Total bathrooms:4
- Full bathrooms:3
- Half bathrooms:1
- Living area:3,771 sq. ft.
Heating and cooling
- Cooling:Central Air, Heat Pump, Zoned
- Heating:Electric, Heat Pump, Heating, Zoned
Structure and exterior
- Year built:2004
- Building area:3,771 sq. ft.
- Lot area:0.68 Acres
Schools
- High school:New Hampstead
- Middle school:West Chatham
- Elementary school:Gould
Finances and disclosures
- Price:$825,000
- Price per sq. ft.:$218.77
New listings near 115 Greenview Drive
- New
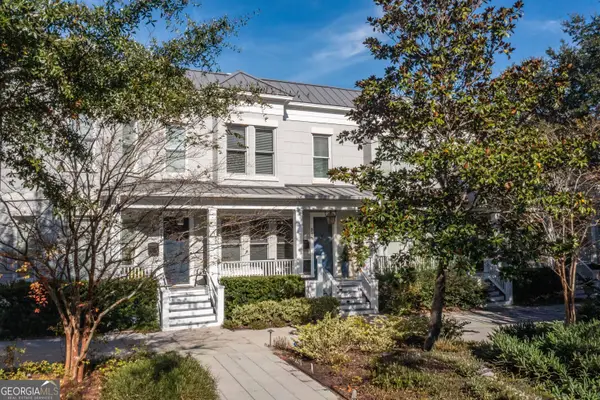 $1,150,000Active3 beds 3 baths2,101 sq. ft.
$1,150,000Active3 beds 3 baths2,101 sq. ft.318 E Hall Street, Savannah, GA 31401
MLS# 10646725Listed by: Keller Williams Realty Coastal - New
 $279,900Active3 beds 3 baths1,376 sq. ft.
$279,900Active3 beds 3 baths1,376 sq. ft.50 Ashleigh Lane, Savannah, GA 31407
MLS# SA343820Listed by: COLDWELL BANKER ACCESS REALTY - New
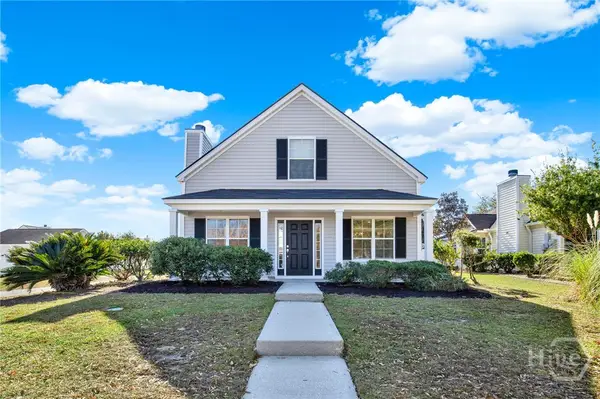 $299,900Active3 beds 3 baths1,503 sq. ft.
$299,900Active3 beds 3 baths1,503 sq. ft.5 Sunbriar Lane, Savannah, GA 31407
MLS# SA343821Listed by: COLDWELL BANKER ACCESS REALTY - New
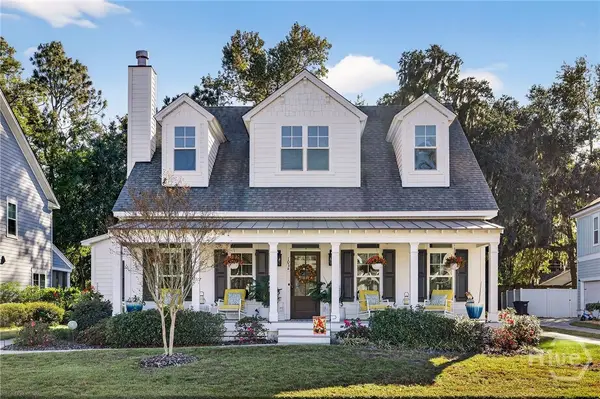 $765,000Active4 beds 4 baths3,231 sq. ft.
$765,000Active4 beds 4 baths3,231 sq. ft.103 Bluffside Circle, Savannah, GA 31404
MLS# SA343780Listed by: COLDWELL BANKER ACCESS REALTY - Open Sat, 11am to 2pmNew
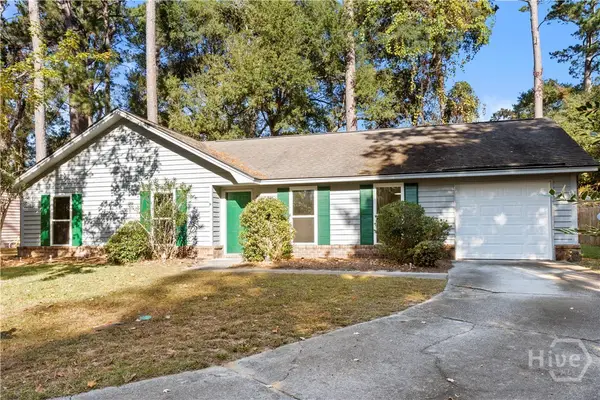 $379,000Active3 beds 2 baths1,619 sq. ft.
$379,000Active3 beds 2 baths1,619 sq. ft.16 Cat Boat Place, Savannah, GA 31410
MLS# SA343520Listed by: WEICHERT REALTORSCOASTAL PROP - New
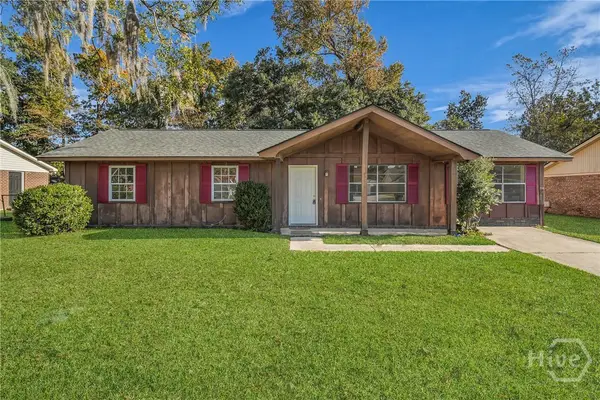 $240,000Active3 beds 2 baths1,375 sq. ft.
$240,000Active3 beds 2 baths1,375 sq. ft.234 Holiday Drive, Savannah, GA 31419
MLS# SA343859Listed by: ENGEL & VOLKERS - Open Sun, 12 to 2pmNew
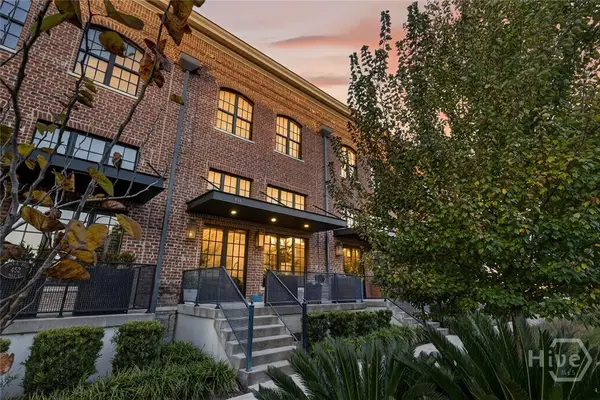 $1,695,000Active3 beds 4 baths2,800 sq. ft.
$1,695,000Active3 beds 4 baths2,800 sq. ft.456 Port Street, Savannah, GA 31401
MLS# SA342051Listed by: COMPASS GEORGIA LLC - Coming Soon
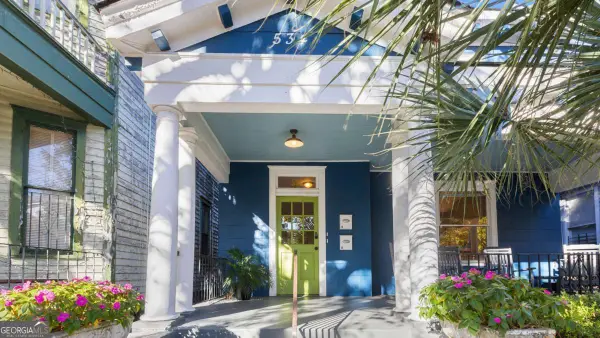 $795,000Coming Soon-- beds -- baths
$795,000Coming Soon-- beds -- baths534 E Waldburg Street, Savannah, GA 31401
MLS# 10646052Listed by: Keller Williams Realty Coastal - New
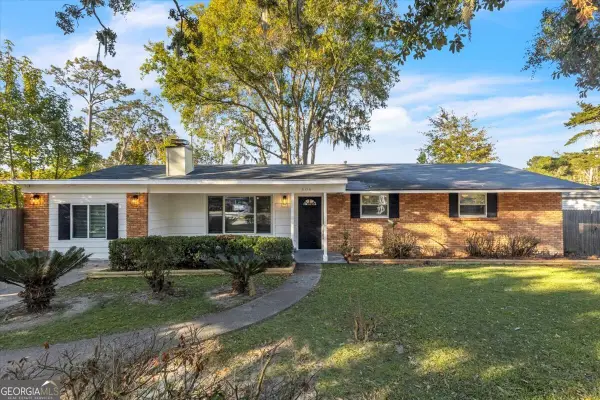 $320,000Active4 beds 2 baths3,302 sq. ft.
$320,000Active4 beds 2 baths3,302 sq. ft.406 Briarcliff Circle, Savannah, GA 31419
MLS# 10645966Listed by: Engel & Völkers Savannah - New
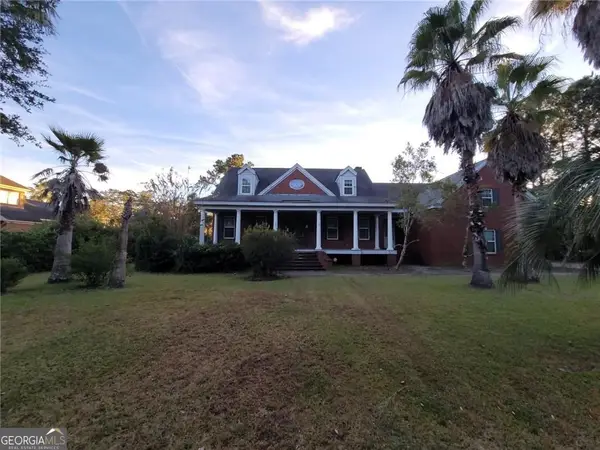 $827,000Active3 beds 4 baths4,406 sq. ft.
$827,000Active3 beds 4 baths4,406 sq. ft.221 Lyman Hall, Savannah, GA 31410
MLS# 10645898Listed by: Scott Realty Professionals LLC
