115 Moor Hen Landing, Savannah, GA 31419
Local realty services provided by:Better Homes and Gardens Real Estate Lifestyle Property Partners
115 Moor Hen Landing,Savannah, GA 31419
$503,900
- 3 Beds
- 3 Baths
- 2,280 sq. ft.
- Single family
- Active
Listed by:lara byrnside
Office:bhhs bay street realty group
MLS#:SA339286
Source:NC_CCAR
Price summary
- Price:$503,900
- Price per sq. ft.:$221.01
About this home
Impeccably maintained & like new 3-bedroom, 2.5 bathroom open-concept home in gated Enclave Community is perfectly designed for both comfort & function. Upon entering the spacious foyer, you will find the living room with soaring ceilings, abundant natural light, electric fireplace & tasteful, modern finishes. Flowing from the living room you will find a home office/flex space & formal dining room. The kitchen features sleek cabinetry, quality appliances, island, breakfast area, breakfast bar & pantry. The spacious master en suite provides a lovely view to the wooded backyard, tray ceilings, separate tub & shower, double vanities & custom walk-in closet. Two secondary bedrooms w/shared full bath are situated opposite of the master for optimal privacy. New blinds, upgraded lighting & additional molding has been recently added. Outside, enjoy a screened-in porch & uncovered patio ideal for relaxing or entertaining. Community amenities include security, pool, fitness & clubhouse.
Contact an agent
Home facts
- Year built:2022
- Listing ID #:SA339286
- Added:18 day(s) ago
- Updated:November 04, 2025 at 11:20 AM
Rooms and interior
- Bedrooms:3
- Total bathrooms:3
- Full bathrooms:2
- Half bathrooms:1
- Living area:2,280 sq. ft.
Heating and cooling
- Cooling:Central Air, Heat Pump
- Heating:Electric, Heat Pump, Heating
Structure and exterior
- Roof:Composition
- Year built:2022
- Building area:2,280 sq. ft.
- Lot area:0.26 Acres
Schools
- High school:New Hampstead
- Middle school:West Chatham
- Elementary school:Gould
Finances and disclosures
- Price:$503,900
- Price per sq. ft.:$221.01
New listings near 115 Moor Hen Landing
- New
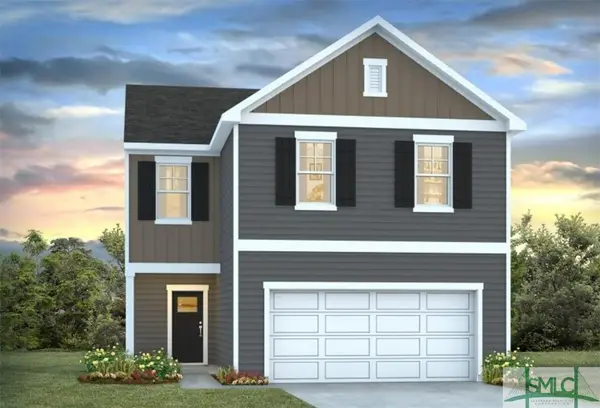 $369,190Active4 beds 3 baths1,927 sq. ft.
$369,190Active4 beds 3 baths1,927 sq. ft.67 Cypress Loop, Port Wentworth, GA 31407
MLS# 323722Listed by: DR HORTON REALTY OF GEORGIA 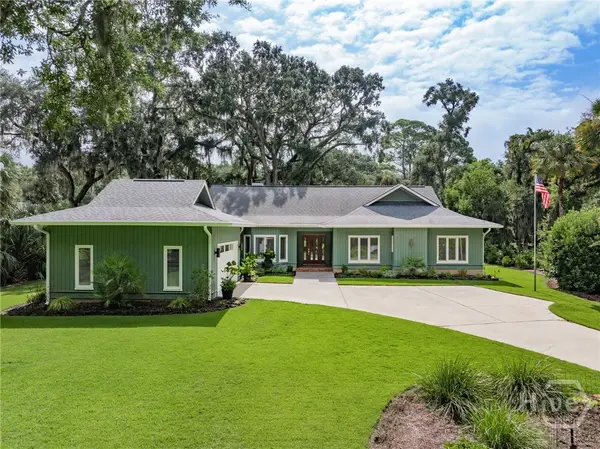 $940,000Pending3 beds 3 baths2,515 sq. ft.
$940,000Pending3 beds 3 baths2,515 sq. ft.7 White Horse Lane, Savannah, GA 31411
MLS# SA338644Listed by: THE LANDINGS COMPANY- New
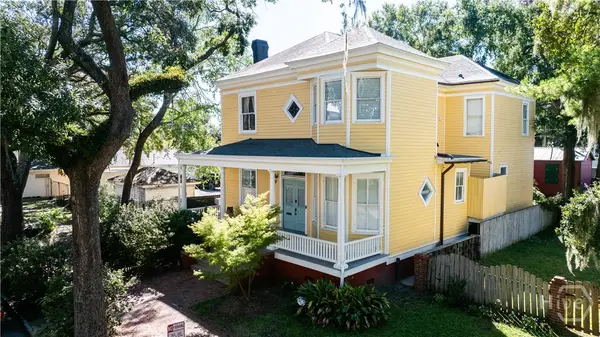 $1,195,550Active4 beds 3 baths2,896 sq. ft.
$1,195,550Active4 beds 3 baths2,896 sq. ft.111 E 31st Street, Savannah, GA 31401
MLS# SA342466Listed by: SEABOLT REAL ESTATE - New
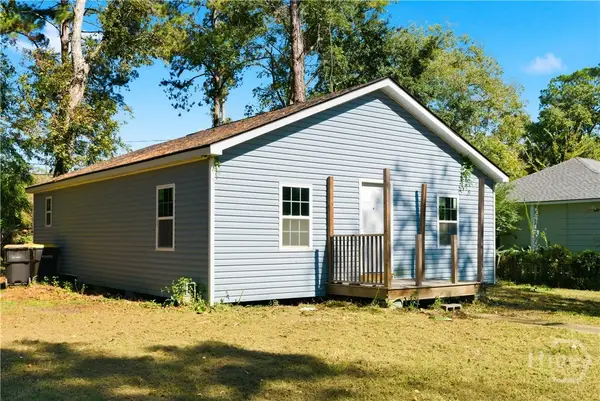 $125,000Active3 beds 2 baths1,100 sq. ft.
$125,000Active3 beds 2 baths1,100 sq. ft.1224 E 35th Street, Savannah, GA 31404
MLS# SA342516Listed by: SEAPORT REAL ESTATE GROUP - New
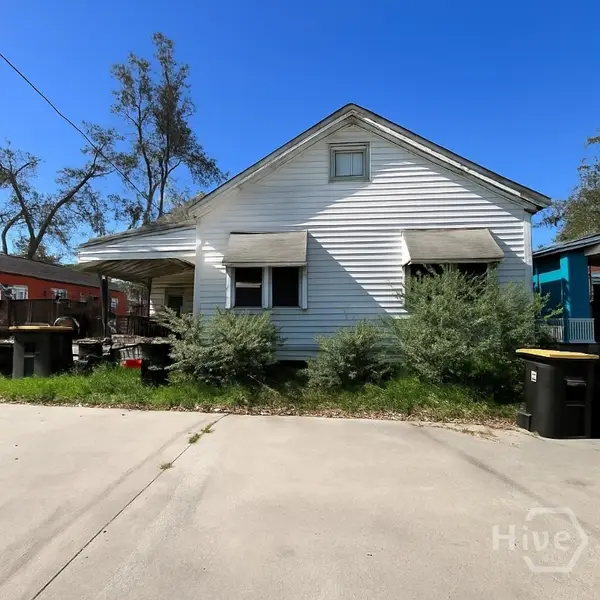 $159,000Active3 beds 2 baths1,314 sq. ft.
$159,000Active3 beds 2 baths1,314 sq. ft.719 Fruit Street, Savannah, GA 31415
MLS# SA342922Listed by: GOLDEN PROPERTIES - New
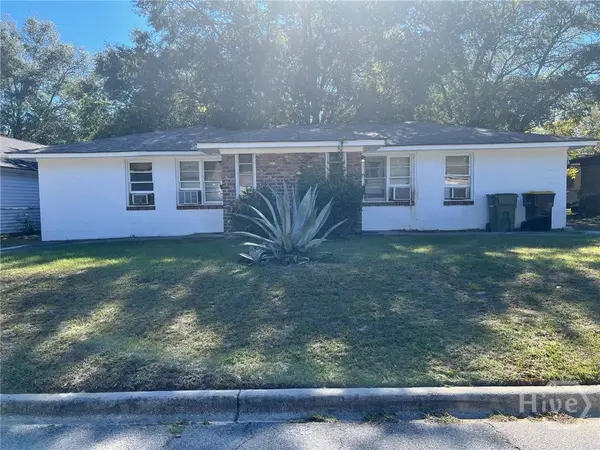 $299,000Active4 beds 2 baths1,684 sq. ft.
$299,000Active4 beds 2 baths1,684 sq. ft.2139 Mississippi Avenue #2, Savannah, GA 31404
MLS# SA342924Listed by: GOLDEN PROPERTIES - New
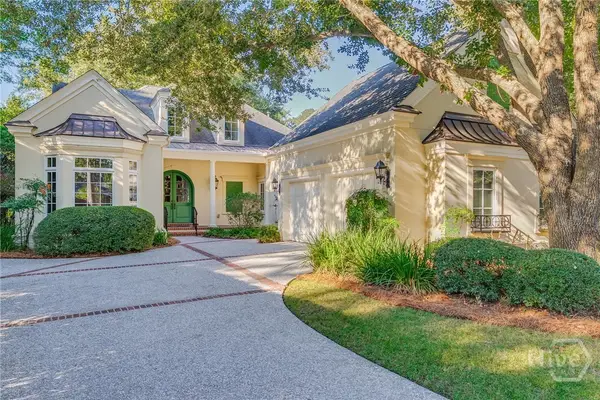 $975,000Active3 beds 4 baths3,154 sq. ft.
$975,000Active3 beds 4 baths3,154 sq. ft.6 Oak Shadow Court, Savannah, GA 31411
MLS# SA342984Listed by: THE LANDINGS REAL ESTATE CO - New
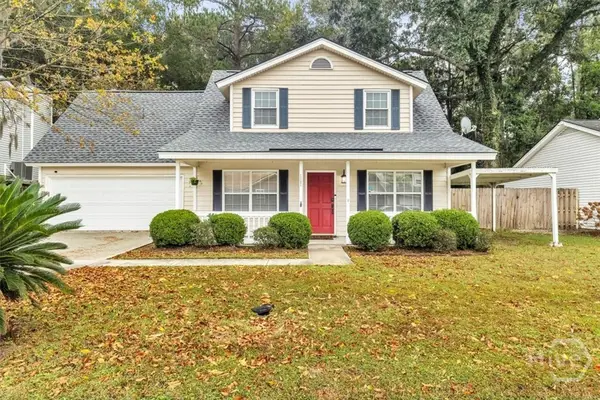 $405,000Active4 beds 2 baths1,487 sq. ft.
$405,000Active4 beds 2 baths1,487 sq. ft.127 Penn Station, Savannah, GA 31410
MLS# SA342992Listed by: CORCORAN AUSTIN HILL REALTY - New
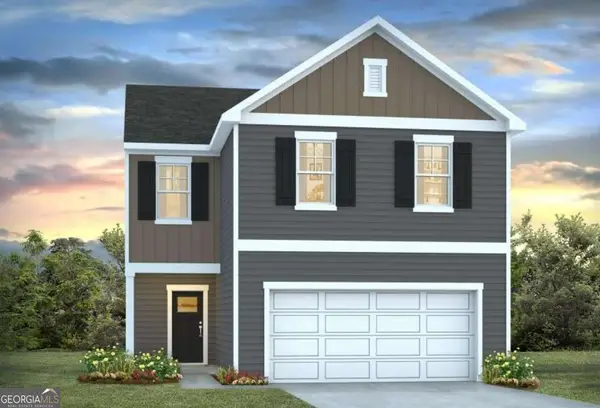 $369,990Active4 beds 3 baths1,927 sq. ft.
$369,990Active4 beds 3 baths1,927 sq. ft.67 Cypress Loop, Port Wentworth, GA 31407
MLS# 10636855Listed by: D.R. Horton Realty of Georgia, Inc. 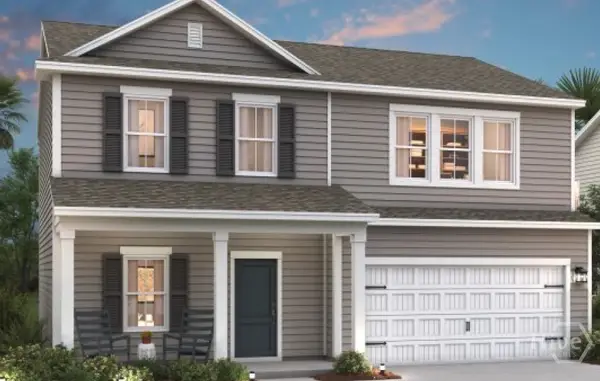 $334,900Pending5 beds 3 baths2,081 sq. ft.
$334,900Pending5 beds 3 baths2,081 sq. ft.175 Kingswood Circle #41, Savannah, GA 31302
MLS# SA342559Listed by: K. HOVNANIAN HOMES OF GA LLC
