116 Breaklands Court, Savannah, GA 31407
Local realty services provided by:Better Homes and Gardens Real Estate Elliott Coastal Living
116 Breaklands Court,Savannah, GA 31407
$415,000
- 5 Beds
- 4 Baths
- 2,913 sq. ft.
- Single family
- Pending
Listed by: janie sandefur
Office: era southeast coastal
MLS#:SA335310
Source:NC_CCAR
Price summary
- Price:$415,000
- Price per sq. ft.:$142.46
About this home
The perfect home on a cul-de-sac location is ready for you in desirable Highland Falls Neighborhood! Built in 2021, this home offers the ideal blend of space, comfort, and style. Welcoming front porch opens into an elegant foyer, separate living room (currently an office), formal dining room, 9 foot+ ceilings, and a spacious floor plan. Kitchen with large island flows seamlessly into the open breakfast area and great room. Upstairs you will find 5 BR plus a bonus. The oversized owner’s suite is a true escape, featuring dual walk-in closets, a luxurious jetted tub, and separate walk-in shower. Laundry is upstairs. Step outside to peaceful lagoon views, an extended patio perfect for grilling and relaxing, a charming gazebo and storage shed remain. Enjoy resort-style amenities including a pool, fitness center, clubhouse, playground, and walking trails. Easy access to I-16 and I-95, Pooler conveniences, Airport, Gulfstream, downtown Savannah nearby! Flood insurance not required. Must see!
Contact an agent
Home facts
- Year built:2021
- Listing ID #:SA335310
- Added:118 day(s) ago
- Updated:February 10, 2026 at 08:53 AM
Rooms and interior
- Bedrooms:5
- Total bathrooms:4
- Full bathrooms:3
- Half bathrooms:1
- Living area:2,913 sq. ft.
Heating and cooling
- Cooling:Central Air, Zoned
- Heating:Electric, Heat Pump, Heating, Zoned
Structure and exterior
- Year built:2021
- Building area:2,913 sq. ft.
- Lot area:0.16 Acres
Schools
- High school:Groves
- Middle school:Godley Station
- Elementary school:Godley Station
Finances and disclosures
- Price:$415,000
- Price per sq. ft.:$142.46
New listings near 116 Breaklands Court
- Open Sun, 2 to 4pmNew
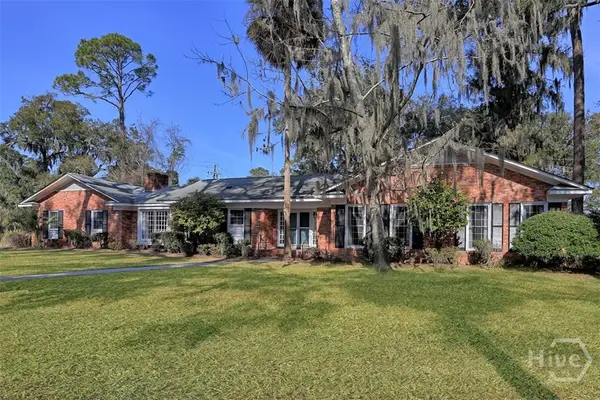 $598,000Active3 beds 3 baths2,314 sq. ft.
$598,000Active3 beds 3 baths2,314 sq. ft.102 Winchester Drive, Savannah, GA 31410
MLS# SA348187Listed by: KELLER WILLIAMS COASTAL AREA P - New
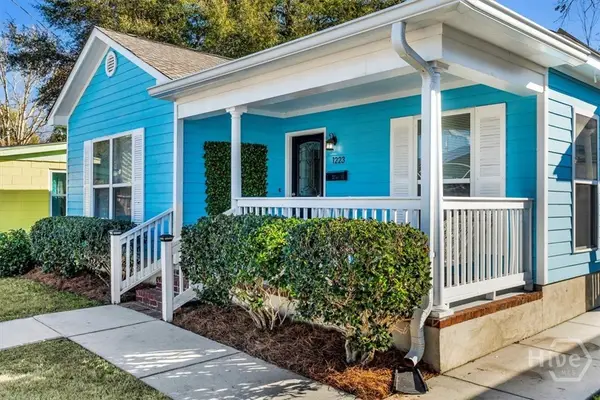 $350,000Active3 beds 2 baths1,100 sq. ft.
$350,000Active3 beds 2 baths1,100 sq. ft.1223 E Waldburg Street, Savannah, GA 31404
MLS# SA348780Listed by: CORCORAN AUSTIN HILL REALTY - New
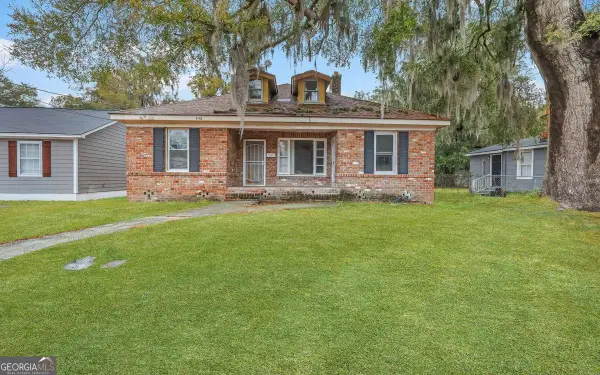 $220,000Active-- beds -- baths
$220,000Active-- beds -- baths2118 E Gwinnett Street, Savannah, GA 31404
MLS# 10689484Listed by: Keller Williams Realty Coastal - New
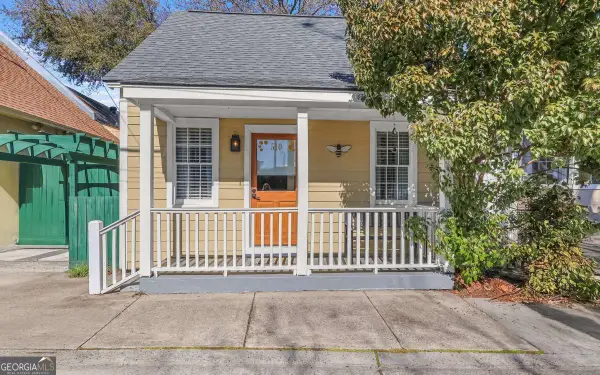 $389,900Active-- beds -- baths
$389,900Active-- beds -- baths510 Nicoll Street, Savannah, GA 31401
MLS# 10689542Listed by: Keller Williams Realty Coastal - New
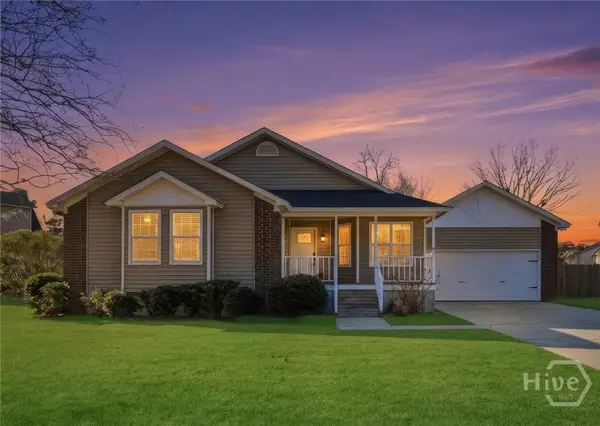 $300,000Active3 beds 2 baths1,344 sq. ft.
$300,000Active3 beds 2 baths1,344 sq. ft.141 Cambridge Drive, Savannah, GA 31419
MLS# SA346720Listed by: KELLER WILLIAMS COASTAL AREA P - New
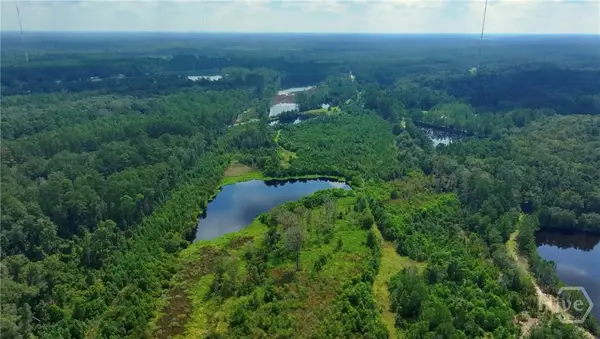 $1,500,000Active62.37 Acres
$1,500,000Active62.37 Acres0 Fort Argyle Road, Savannah, GA 31419
MLS# SA348154Listed by: REALTY ONE GROUP INCLUSION - New
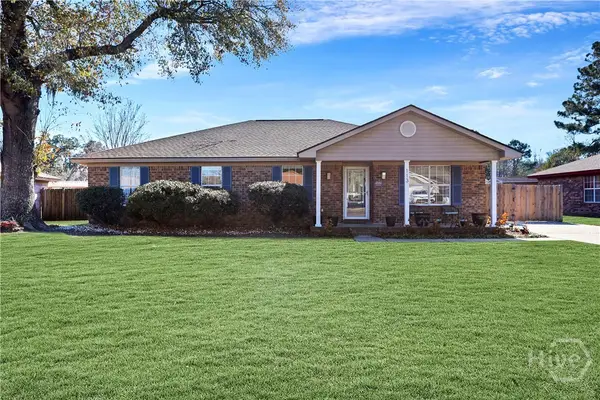 $389,000Active4 beds 2 baths1,906 sq. ft.
$389,000Active4 beds 2 baths1,906 sq. ft.113 Sandlewood Drive, Savannah, GA 31405
MLS# SA348613Listed by: REALTY ONE GROUP INCLUSION - New
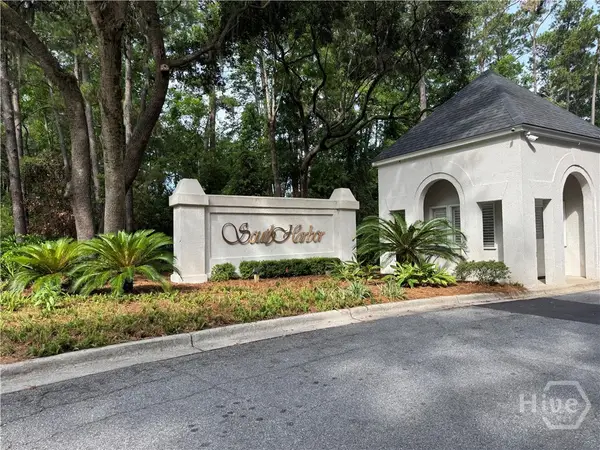 $499,000Active0.53 Acres
$499,000Active0.53 Acres104 Cactus Point Drive, Savannah, GA 31411
MLS# SA348828Listed by: BHHS BAY STREET REALTY GROUP - New
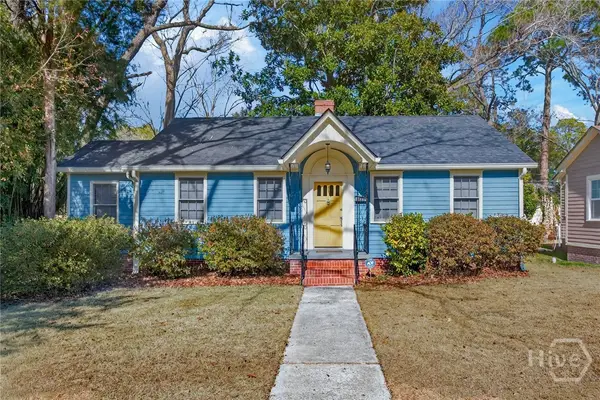 $290,000Active3 beds 1 baths1,074 sq. ft.
$290,000Active3 beds 1 baths1,074 sq. ft.1330 E 54th Street, Savannah, GA 31404
MLS# SA348630Listed by: REALTY ONE GROUP INCLUSION - New
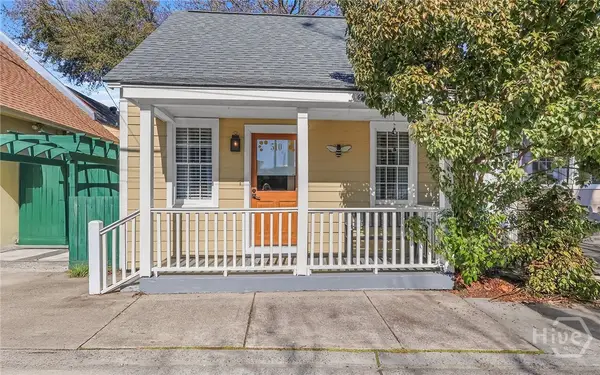 $389,900Active2 beds 1 baths600 sq. ft.
$389,900Active2 beds 1 baths600 sq. ft.510 Nicoll Street, Savannah, GA 31401
MLS# SA348877Listed by: KELLER WILLIAMS COASTAL AREA P

