116 Coffee Pointe Drive, Savannah, GA 31419
Local realty services provided by:Better Homes and Gardens Real Estate Legacy


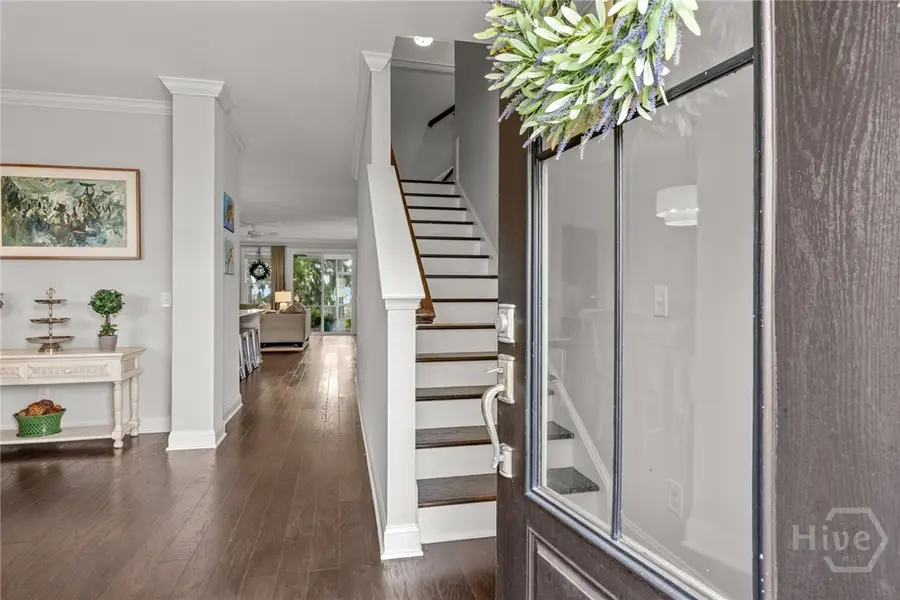
Listed by:monica cerrone
Office:signature properties savannah
MLS#:SA331040
Source:GA_SABOR
Price summary
- Price:$635,000
- Price per sq. ft.:$195.02
- Monthly HOA dues:$145
About this home
Marsh front home in Coffee Pointe with $10,000 towards Buyers closing costs! This spacious 5 bedroom, 3.5 bath home has room for everyone.Owner's suite is downstairs, and upstairs, 4 large bedrooms allow for plenty of privacy. Two baths, a laundry and a huge loft upstairs add convenience and a wonderful casual place to spend the evening. Downstairs,the formal dining room welcomes you. From there, go through the butlers pantry to the roomy kitchen which is open to the informal great room with fireplace.The living areas downstairs have wood floors while upstairs is carpeted. Other features include 2 water heaters, new dishwasher and fridge, custom second pantry and the best part... a screened porch facing the marsh for those terrific sunsets. Home is on a high bluff so no flood insurance is required. Salt water community pool, fitness ctr. Coffee Bluff Marina, Truman, hospitals and colleges nearby. Less than 20 minutes to downtown. Why sit in traffic at 5 o'clock when you can get home in minutes?
Contact an agent
Home facts
- Year built:2017
- Listing Id #:SA331040
- Added:92 day(s) ago
- Updated:August 16, 2025 at 07:12 AM
Rooms and interior
- Bedrooms:5
- Total bathrooms:4
- Full bathrooms:3
- Half bathrooms:1
- Living area:3,256 sq. ft.
Heating and cooling
- Cooling:Electric, Heat Pump
- Heating:Central, Electric, Heat Pump
Structure and exterior
- Roof:Asphalt
- Year built:2017
- Building area:3,256 sq. ft.
- Lot area:0.32 Acres
Utilities
- Water:Public
- Sewer:Public Sewer
Finances and disclosures
- Price:$635,000
- Price per sq. ft.:$195.02
- Tax amount:$4,666 (2024)
New listings near 116 Coffee Pointe Drive
- New
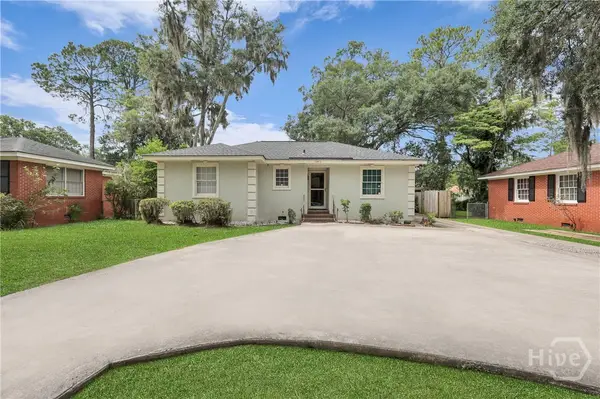 $350,000Active3 beds 3 baths1,513 sq. ft.
$350,000Active3 beds 3 baths1,513 sq. ft.1443 E 38th Street, Savannah, GA 31404
MLS# SA335825Listed by: EXP REALTY LLC - New
 $365,000Active3 beds 1 baths2,430 sq. ft.
$365,000Active3 beds 1 baths2,430 sq. ft.415 E 35th Street, Savannah, GA 31401
MLS# 10585675Listed by: Niva The Diva 1st Class Realty Atl - Open Sun, 12 to 2pmNew
 $439,000Active3 beds 2 baths1,352 sq. ft.
$439,000Active3 beds 2 baths1,352 sq. ft.306 E 66th Street, Savannah, GA 31405
MLS# SA336681Listed by: KELLER WILLIAMS COASTAL AREA P - New
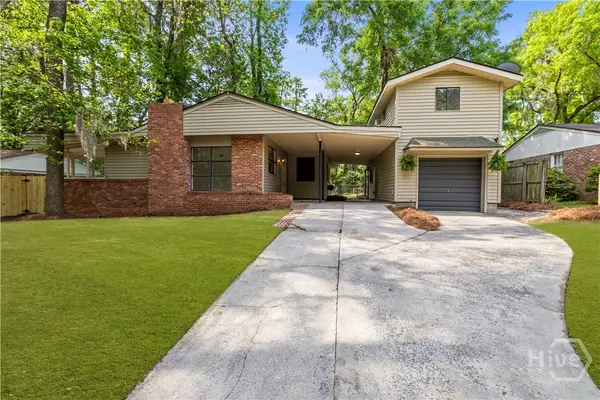 $367,900Active4 beds 3 baths1,752 sq. ft.
$367,900Active4 beds 3 baths1,752 sq. ft.1317 Halcyon Drive, Savannah, GA 31406
MLS# SA336762Listed by: EXP REALTY LLC - New
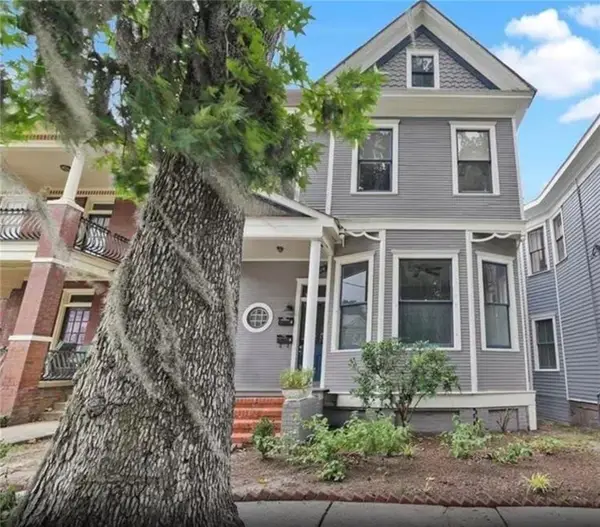 $700,000Active5 beds 2 baths2,232 sq. ft.
$700,000Active5 beds 2 baths2,232 sq. ft.2114 Lincoln Street, Savannah, GA 31401
MLS# 7633576Listed by: KELLER WILLIAMS REALTY CITYSIDE - New
 $199,900Active1 beds 1 baths750 sq. ft.
$199,900Active1 beds 1 baths750 sq. ft.12300 Apache Avenue, Savannah, GA 31419
MLS# SA332801Listed by: RE/MAX SAVANNAH - New
 $879,500Active3 beds 4 baths2,451 sq. ft.
$879,500Active3 beds 4 baths2,451 sq. ft.5 Harbor View Court, Savannah, GA 31411
MLS# SA336645Listed by: BHHS BAY STREET REALTY GROUP - Open Sat, 2:30 to 5:30pmNew
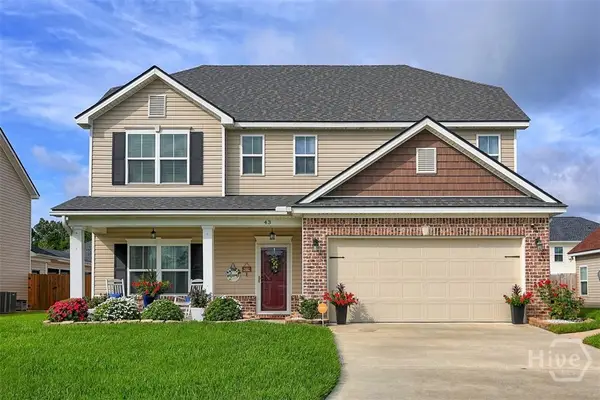 $400,000Active4 beds 4 baths2,793 sq. ft.
$400,000Active4 beds 4 baths2,793 sq. ft.43 Teal Lake Drive, Savannah, GA 31419
MLS# SA336722Listed by: KELLER WILLIAMS COASTAL AREA P - New
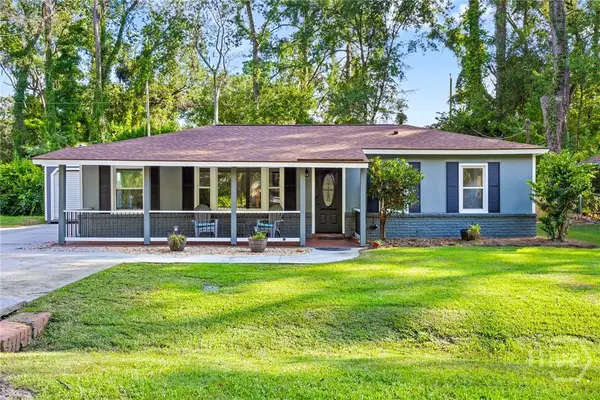 $359,900Active3 beds 1 baths1,440 sq. ft.
$359,900Active3 beds 1 baths1,440 sq. ft.9 Gerald Drive, Savannah, GA 31406
MLS# SA336753Listed by: BRAND NAME REAL ESTATE, INC - New
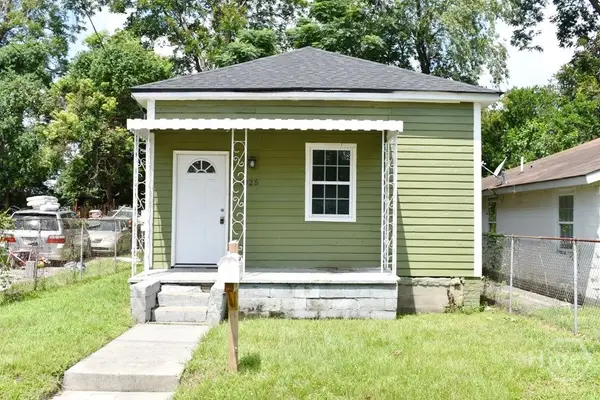 Listed by BHGRE$135,900Active2 beds 2 baths900 sq. ft.
Listed by BHGRE$135,900Active2 beds 2 baths900 sq. ft.1025 Elliott Avenue, Savannah, GA 31415
MLS# SA336599Listed by: ERA SOUTHEAST COASTAL

