116 Ristona Drive, Savannah, GA 31419
Local realty services provided by:Better Homes and Gardens Real Estate Elliott Coastal Living
116 Ristona Drive,Savannah, GA 31419
$309,900
- 4 Beds
- 3 Baths
- 1,600 sq. ft.
- Single family
- Pending
Listed by: ashley johnson, eliennay aportela aguilar
Office: exp realty llc.
MLS#:SA340314
Source:NC_CCAR
Price summary
- Price:$309,900
- Price per sq. ft.:$193.69
About this home
Fully upgraded and move-in ready, this stylish South Savannah home offers modern comfort at an unbeatable price. The open-concept main level features a spacious living room with electric fireplace and built-in TV, flowing seamlessly into a chef’s kitchen with quartz island and smart lighting. A formal dining room sits just off the foyer, and a convenient half bath is tucked near the laundry room and side-entry garage. All bedrooms are privately located upstairs—including a generous primary suite with double vanity bath, and three additional bedrooms, one perfect as a bonus room or office. Enjoy LVP flooring, tiled baths, updated vanities, and built-in storage throughout. Step out back to a fenced yard with a private patio. HOA handles yard maintenance. Minutes to Hunter Army Airfield, downtown Savannah, and I-95. Generator pre-wiring and fantastic curb appeal complete this must-see home.
Contact an agent
Home facts
- Year built:2017
- Listing ID #:SA340314
- Added:85 day(s) ago
- Updated:January 11, 2026 at 09:03 AM
Rooms and interior
- Bedrooms:4
- Total bathrooms:3
- Full bathrooms:2
- Half bathrooms:1
- Living area:1,600 sq. ft.
Heating and cooling
- Cooling:Central Air, Heat Pump
- Heating:Electric, Heat Pump, Heating
Structure and exterior
- Year built:2017
- Building area:1,600 sq. ft.
- Lot area:0.11 Acres
Schools
- High school:Windsor
- Middle school:Southwest
- Elementary school:Southwest
Finances and disclosures
- Price:$309,900
- Price per sq. ft.:$193.69
New listings near 116 Ristona Drive
- Open Thu, 4 to 6pmNew
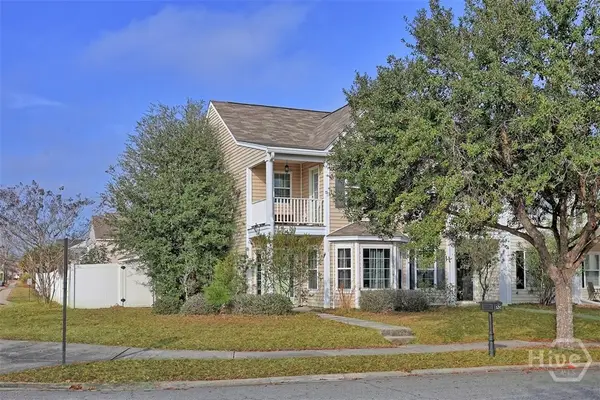 $312,000Active4 beds 4 baths1,866 sq. ft.
$312,000Active4 beds 4 baths1,866 sq. ft.131 Fairgreen Street, Savannah, GA 31407
MLS# SA346542Listed by: NEIGHBORHOOD REALTY - New
 $249,000Active2 beds 1 baths1,476 sq. ft.
$249,000Active2 beds 1 baths1,476 sq. ft.725 E 36th Street, Savannah, GA 31401
MLS# SA346524Listed by: REALTY SOUTH - New
 $364,900Active3 beds 2 baths1,557 sq. ft.
$364,900Active3 beds 2 baths1,557 sq. ft.7 Goldfinch Court W, Savannah, GA 31419
MLS# 10669750Listed by: Coldwell Banker Lake Oconee Realty - New
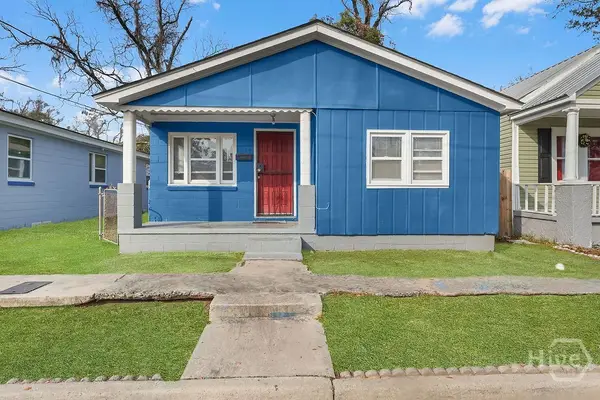 $265,000Active3 beds 1 baths960 sq. ft.
$265,000Active3 beds 1 baths960 sq. ft.1513 Vine Street, Savannah, GA 31401
MLS# SA346530Listed by: KELLER WILLIAMS COASTAL AREA P - New
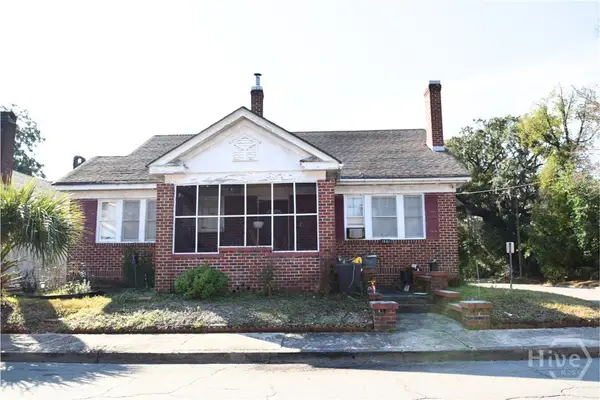 $359,000Active4 beds 2 baths1,938 sq. ft.
$359,000Active4 beds 2 baths1,938 sq. ft.1001 E 41st Street, Savannah, GA 31401
MLS# SA346513Listed by: RE/MAX 1ST CHOICE REALTY - New
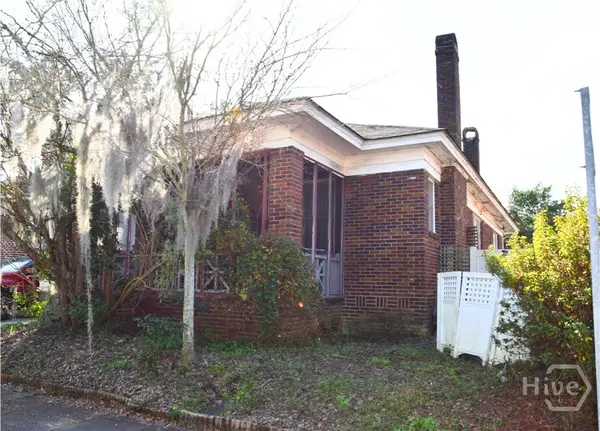 $260,000Active2 beds 1 baths1,252 sq. ft.
$260,000Active2 beds 1 baths1,252 sq. ft.1003 E 41st Street, Savannah, GA 31401
MLS# SA346520Listed by: RE/MAX 1ST CHOICE REALTY - New
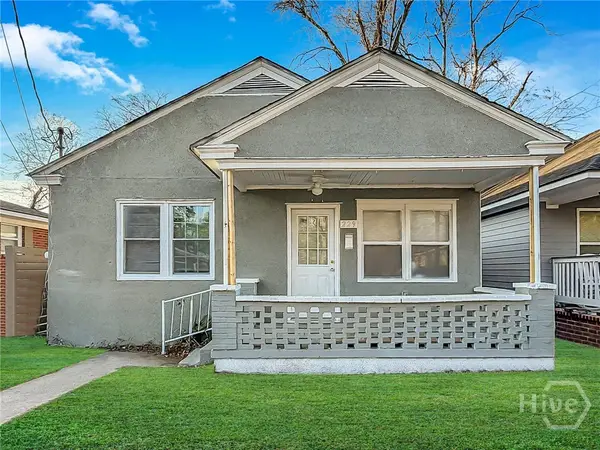 $165,000Active3 beds 2 baths1,000 sq. ft.
$165,000Active3 beds 2 baths1,000 sq. ft.229 Millen Street, Savannah, GA 31415
MLS# SA346519Listed by: SCOTT REALTY PROFESSIONALS - New
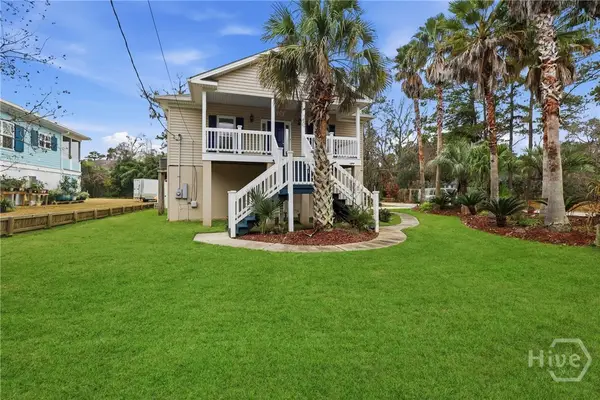 $625,500Active3 beds 2 baths1,648 sq. ft.
$625,500Active3 beds 2 baths1,648 sq. ft.202 Penrose Drive, Savannah, GA 31410
MLS# SA346500Listed by: CENTURY 21 RESULTS - New
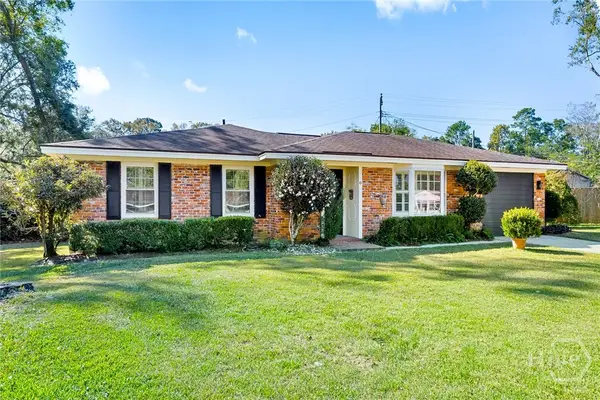 $384,500Active4 beds 2 baths1,947 sq. ft.
$384,500Active4 beds 2 baths1,947 sq. ft.6 Prince Charles Court, Savannah, GA 31406
MLS# SA346508Listed by: NEXT MOVE REAL ESTATE LLC - New
 $1,350,000Active4 beds 4 baths3,567 sq. ft.
$1,350,000Active4 beds 4 baths3,567 sq. ft.105 Pettigrew Drive, Savannah, GA 31411
MLS# SA346219Listed by: KELLER WILLIAMS COASTAL AREA P
