118 Companion Way, Savannah, GA 31419
Local realty services provided by:Better Homes and Gardens Real Estate Lifestyle Property Partners
Listed by: robin lance
Office: robin lance realty
MLS#:SA342368
Source:NC_CCAR
Price summary
- Price:$444,900
- Price per sq. ft.:$149
About this home
EVERY HOME TELLS A STORY....This well kept and well loved home has everything you need to make lifetime memories. Combining timeless craftsmanship and thoughtful modern updates, this home offers both comfort and convenience. A welcoming foyer leads to a formal living room with gas fireplace and formal dining room, perfect for entertaining. The cozy den features a 2nd gas fireplace. Spacious kitchen is fully equipped and has a light filled breakfast area. A versatile flex space is suitable for a home office, gym or playroom. The upper level features the primary bedroom with a separate sitting area, both overlooking gorgeous lagoon views. The ensuite bathroom has his and her vanities, tub, separate shower and a walk-in closet. Large secondary bedrooms. Separate 2-Car garage. Sprinkler system with its own well. Relax in a back yard that offers quiet reflection, privacy and unparalleled water views. Enjoy a pool, playground, tennis, and dock in this gated, amenity enriched community.
Contact an agent
Home facts
- Year built:1986
- Listing ID #:SA342368
- Added:110 day(s) ago
- Updated:February 10, 2026 at 08:53 AM
Rooms and interior
- Bedrooms:3
- Total bathrooms:3
- Full bathrooms:2
- Half bathrooms:1
- Living area:2,986 sq. ft.
Heating and cooling
- Cooling:Central Air
- Heating:Heating
Structure and exterior
- Year built:1986
- Building area:2,986 sq. ft.
- Lot area:0.31 Acres
Schools
- High school:Windsor Forest
- Middle school:Georgetown
- Elementary school:Georgetown
Finances and disclosures
- Price:$444,900
- Price per sq. ft.:$149
New listings near 118 Companion Way
- Open Sun, 2 to 4pmNew
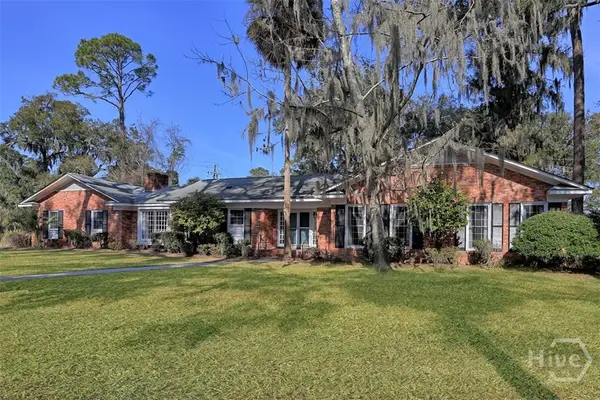 $598,000Active3 beds 3 baths2,314 sq. ft.
$598,000Active3 beds 3 baths2,314 sq. ft.102 Winchester Drive, Savannah, GA 31410
MLS# SA348187Listed by: KELLER WILLIAMS COASTAL AREA P - New
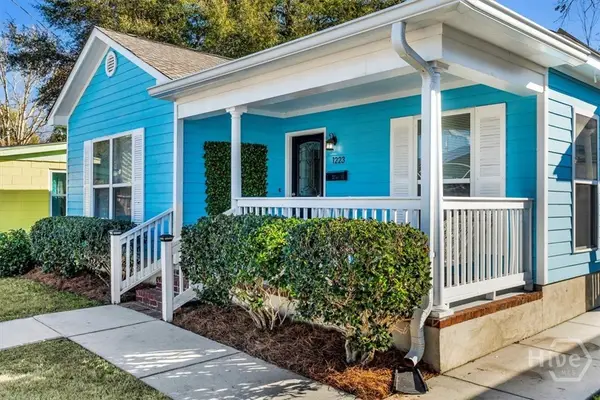 $350,000Active3 beds 2 baths1,100 sq. ft.
$350,000Active3 beds 2 baths1,100 sq. ft.1223 E Waldburg Street, Savannah, GA 31404
MLS# SA348780Listed by: CORCORAN AUSTIN HILL REALTY - New
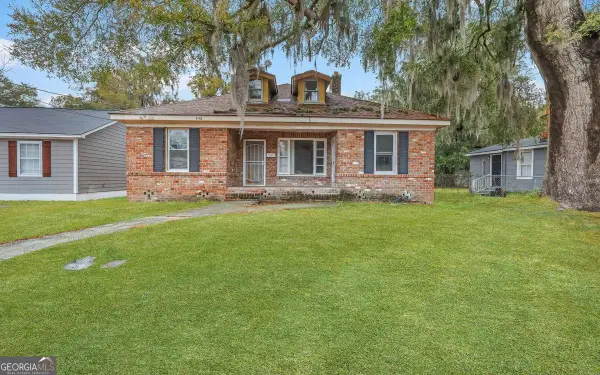 $220,000Active-- beds -- baths
$220,000Active-- beds -- baths2118 E Gwinnett Street, Savannah, GA 31404
MLS# 10689484Listed by: Keller Williams Realty Coastal - New
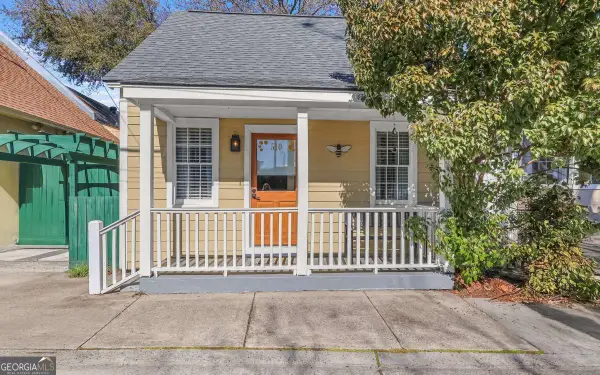 $389,900Active-- beds -- baths
$389,900Active-- beds -- baths510 Nicoll Street, Savannah, GA 31401
MLS# 10689542Listed by: Keller Williams Realty Coastal - New
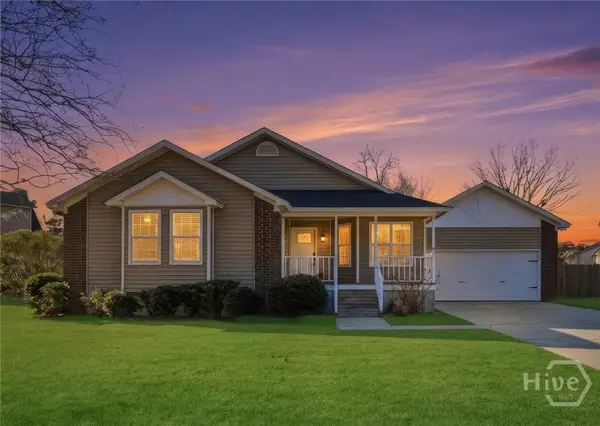 $300,000Active3 beds 2 baths1,344 sq. ft.
$300,000Active3 beds 2 baths1,344 sq. ft.141 Cambridge Drive, Savannah, GA 31419
MLS# SA346720Listed by: KELLER WILLIAMS COASTAL AREA P - New
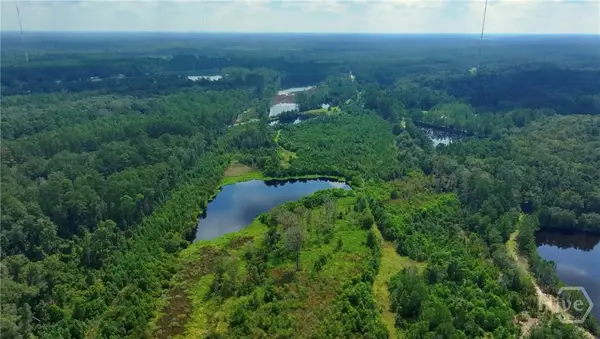 $1,500,000Active62.37 Acres
$1,500,000Active62.37 Acres0 Fort Argyle Road, Savannah, GA 31419
MLS# SA348154Listed by: REALTY ONE GROUP INCLUSION - New
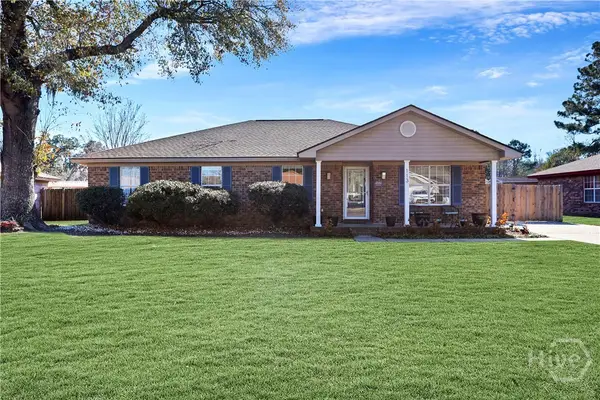 $389,000Active4 beds 2 baths1,906 sq. ft.
$389,000Active4 beds 2 baths1,906 sq. ft.113 Sandlewood Drive, Savannah, GA 31405
MLS# SA348613Listed by: REALTY ONE GROUP INCLUSION - New
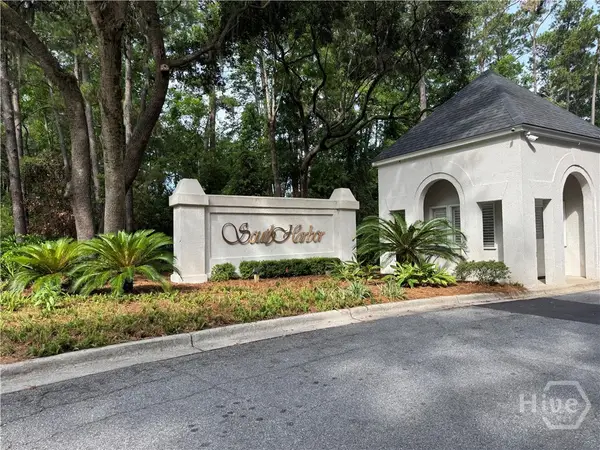 $499,000Active0.53 Acres
$499,000Active0.53 Acres104 Cactus Point Drive, Savannah, GA 31411
MLS# SA348828Listed by: BHHS BAY STREET REALTY GROUP - New
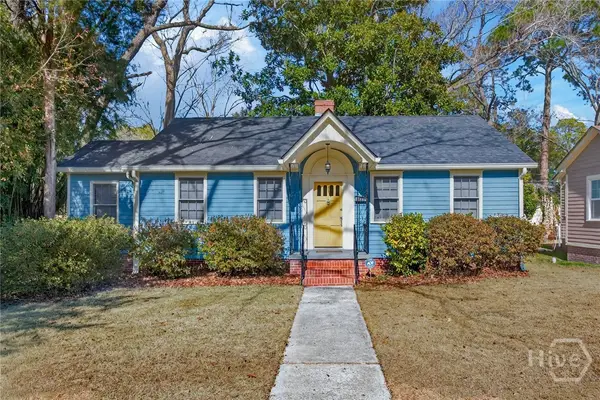 $290,000Active3 beds 1 baths1,074 sq. ft.
$290,000Active3 beds 1 baths1,074 sq. ft.1330 E 54th Street, Savannah, GA 31404
MLS# SA348630Listed by: REALTY ONE GROUP INCLUSION - New
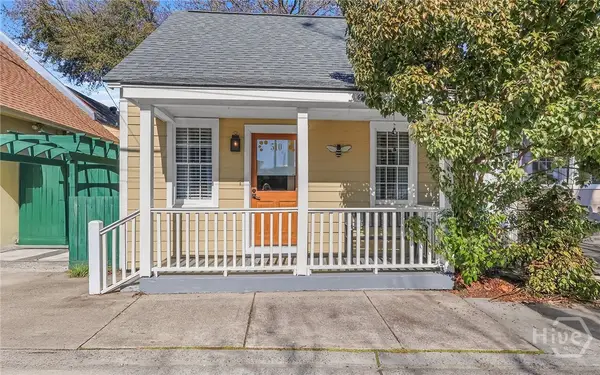 $389,900Active2 beds 1 baths600 sq. ft.
$389,900Active2 beds 1 baths600 sq. ft.510 Nicoll Street, Savannah, GA 31401
MLS# SA348877Listed by: KELLER WILLIAMS COASTAL AREA P

