12 Amberwood Circle, Savannah, GA 31405
Local realty services provided by:Better Homes and Gardens Real Estate Lifestyle Property Partners
12 Amberwood Circle,Savannah, GA 31405
$699,500
- 3 Beds
- 3 Baths
- 4,146 sq. ft.
- Single family
- Pending
Listed by: harry butler
Office: southbridge greater sav realty
MLS#:SA343547
Source:NC_CCAR
Price summary
- Price:$699,500
- Price per sq. ft.:$168.72
About this home
Beautifully updated & private retreat overlooking the 18th hole of the Southbridge Sav Golf Club. Offering over 4,100 SF of living space, this 3BR, 2.5BA home was tastefully remodeled just four years ago w/a new roof & two expansive back decks perfect for entertaining. Modern convenience meets thoughtful design w/Bell Home smart technology—invisible speakers on the second floor, built-in speakers on the first and third floors, Hue lighting & outdoor speakers. The first floor offers an ideal space for a private office or flex rm. The second floor is bright & open: An updated kitchen w/premium Viking appliances, custom cabinetry & generous counter space. The spacious Fam Rm has French doors that open to the deck. A large laundry rm w/built-ins, updated half bath & two guest bedrooms w/shared full bath complete this level. The third floor is a true owner’s retreat - a private sanctuary w/an expansive primary suite, oversized closet w/built-ins, spa-like bath w/massive shower & garden???????????????????????????????????????? tub.
Contact an agent
Home facts
- Year built:1999
- Listing ID #:SA343547
- Added:92 day(s) ago
- Updated:February 10, 2026 at 08:53 AM
Rooms and interior
- Bedrooms:3
- Total bathrooms:3
- Full bathrooms:2
- Half bathrooms:1
- Living area:4,146 sq. ft.
Heating and cooling
- Cooling:Central Air
- Heating:Electric, Heat Pump, Heating
Structure and exterior
- Year built:1999
- Building area:4,146 sq. ft.
- Lot area:0.83 Acres
Finances and disclosures
- Price:$699,500
- Price per sq. ft.:$168.72
New listings near 12 Amberwood Circle
- New
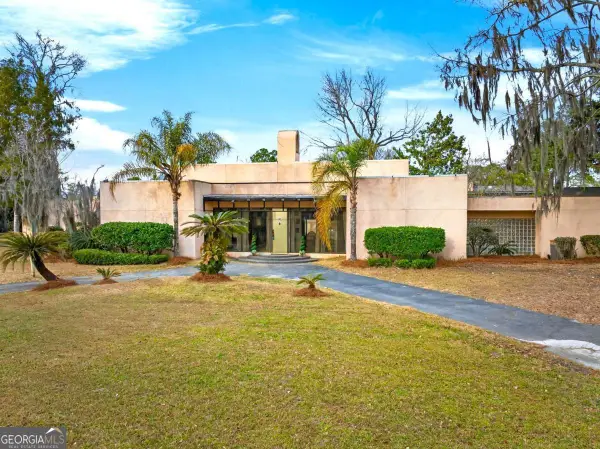 $1,400,000Active4 beds 6 baths4,158 sq. ft.
$1,400,000Active4 beds 6 baths4,158 sq. ft.102 Stuart Street, Savannah, GA 31405
MLS# 10690847Listed by: Next Move Real Estate - Open Sun, 2 to 4pmNew
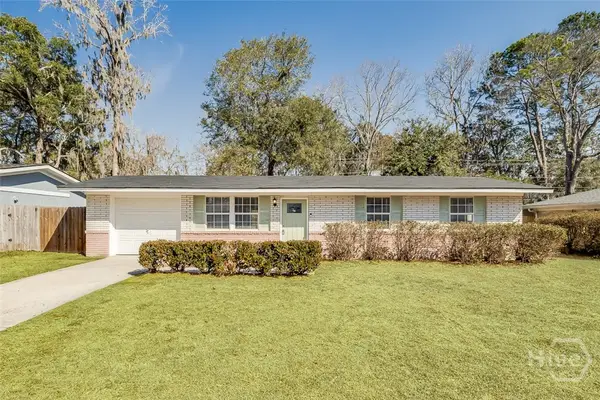 $289,000Active4 beds 2 baths1,213 sq. ft.
$289,000Active4 beds 2 baths1,213 sq. ft.320 Wilshire Boulevard, Savannah, GA 31419
MLS# SA348949Listed by: LIST WITH FREEDOM - Open Sun, 2 to 4pmNew
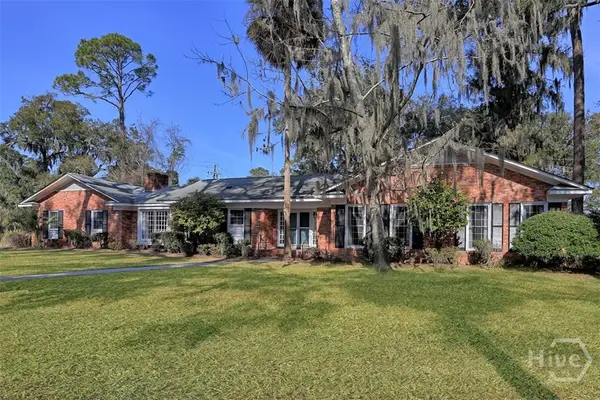 $598,000Active3 beds 3 baths2,314 sq. ft.
$598,000Active3 beds 3 baths2,314 sq. ft.102 Winchester Drive, Savannah, GA 31410
MLS# SA348187Listed by: KELLER WILLIAMS COASTAL AREA P - New
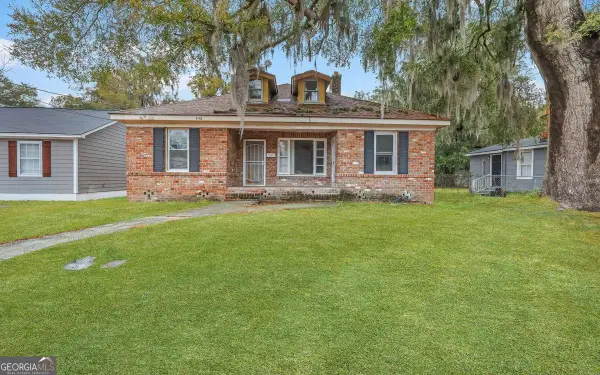 $220,000Active-- beds -- baths
$220,000Active-- beds -- baths2118 E Gwinnett Street, Savannah, GA 31404
MLS# 10689484Listed by: Keller Williams Realty Coastal - New
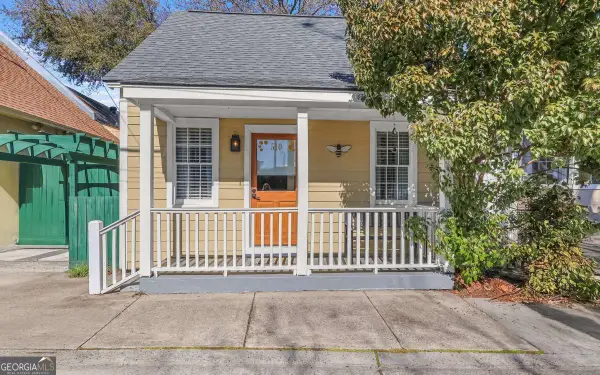 $389,900Active-- beds -- baths
$389,900Active-- beds -- baths510 Nicoll Street, Savannah, GA 31401
MLS# 10689542Listed by: Keller Williams Realty Coastal - New
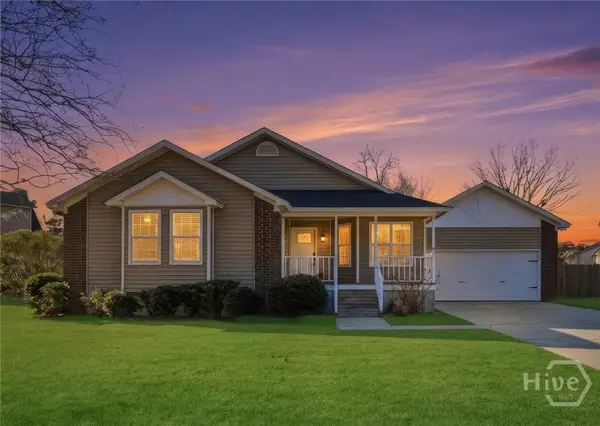 $300,000Active3 beds 2 baths1,344 sq. ft.
$300,000Active3 beds 2 baths1,344 sq. ft.141 Cambridge Drive, Savannah, GA 31419
MLS# SA346720Listed by: KELLER WILLIAMS COASTAL AREA P - New
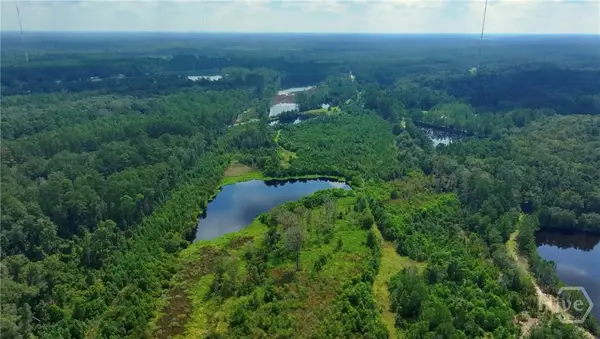 $1,500,000Active62.37 Acres
$1,500,000Active62.37 Acres0 Fort Argyle Road, Savannah, GA 31419
MLS# SA348154Listed by: REALTY ONE GROUP INCLUSION - New
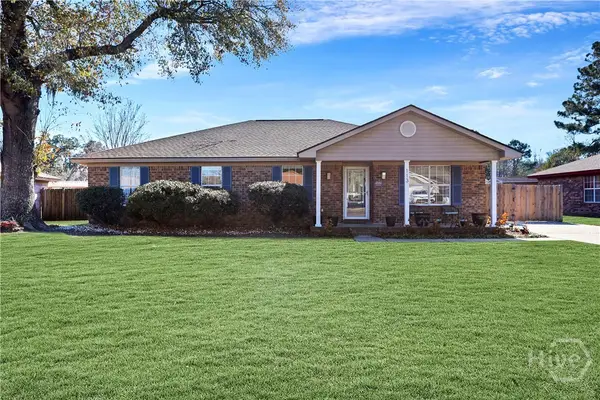 $389,000Active4 beds 2 baths1,906 sq. ft.
$389,000Active4 beds 2 baths1,906 sq. ft.113 Sandlewood Drive, Savannah, GA 31405
MLS# SA348613Listed by: REALTY ONE GROUP INCLUSION - New
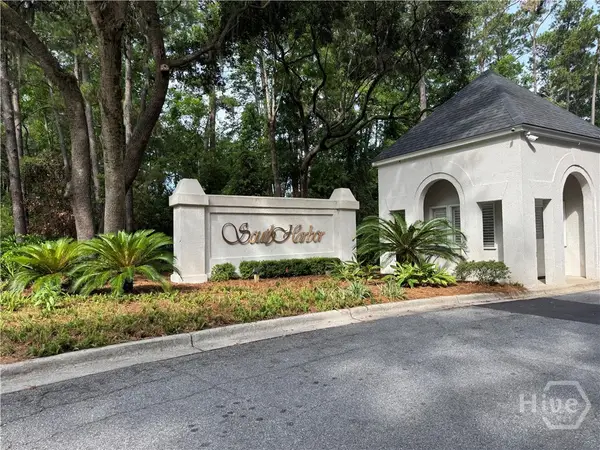 $499,000Active0.53 Acres
$499,000Active0.53 Acres104 Cactus Point Drive, Savannah, GA 31411
MLS# SA348828Listed by: BHHS BAY STREET REALTY GROUP - New
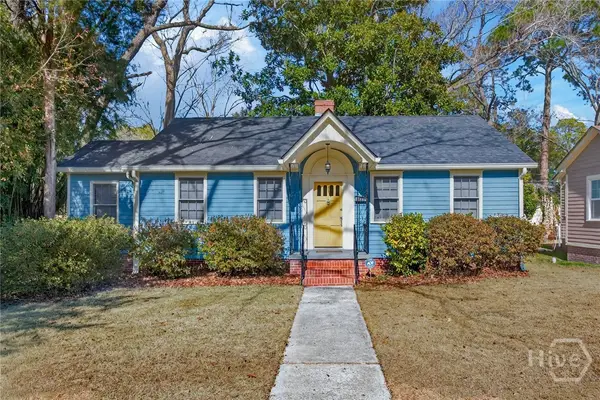 $290,000Active3 beds 1 baths1,074 sq. ft.
$290,000Active3 beds 1 baths1,074 sq. ft.1330 E 54th Street, Savannah, GA 31404
MLS# SA348630Listed by: REALTY ONE GROUP INCLUSION

