1208 E 52nd Street, Savannah, GA 31404
Local realty services provided by:Better Homes and Gardens Real Estate Legacy
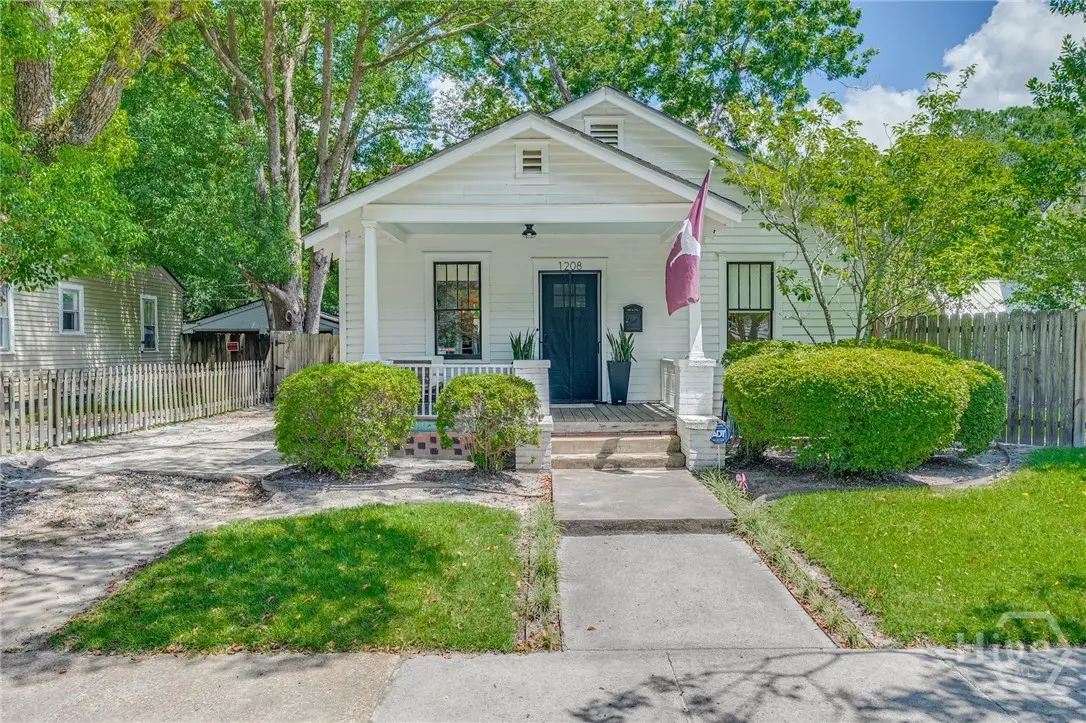
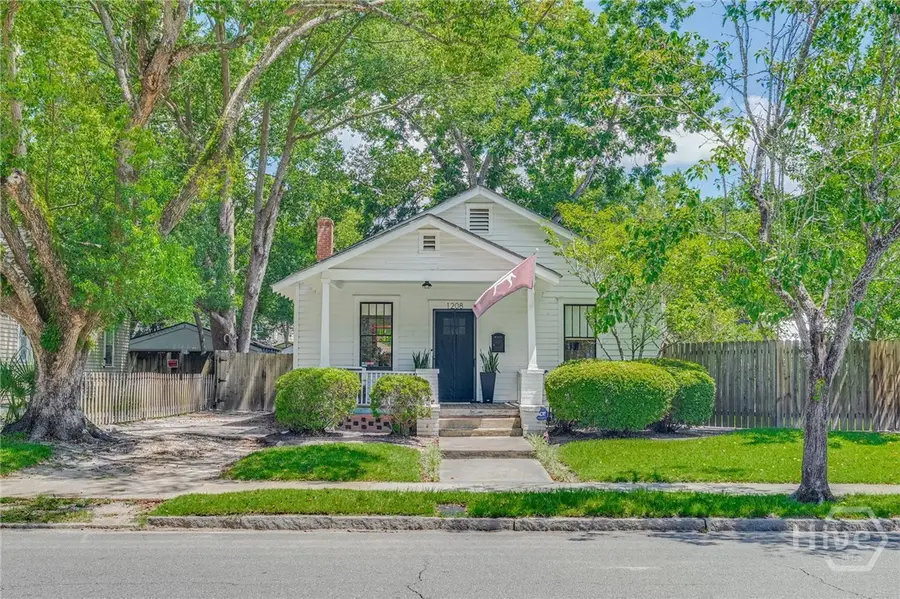
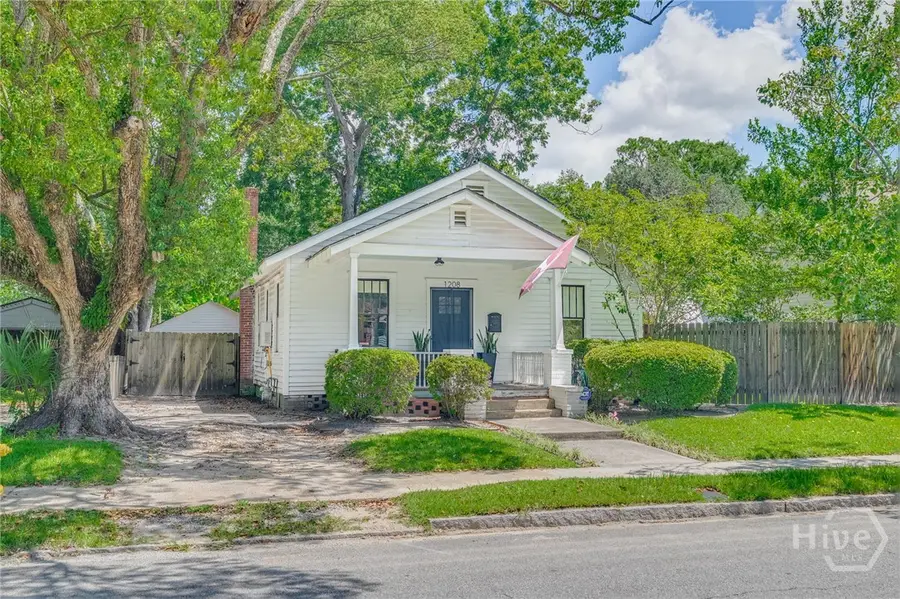
1208 E 52nd Street,Savannah, GA 31404
$480,000
- 3 Beds
- 2 Baths
- 1,688 sq. ft.
- Single family
- Pending
Listed by:jennifer crumpton
Office:corcoran austin hill realty
MLS#:SA335229
Source:GA_SABOR
Price summary
- Price:$480,000
- Price per sq. ft.:$284.36
About this home
Adorable shotgun style Parkside bungalow beautifully blending historic charm with thoughtful modern updates! Built in 1936 & lovingly maintained, this home features original refinished hardwood floors throughout, stylish lighting fixtures, & an inviting layout that maximizes space & comfort. The updated kitchen offers a fresh, functional space with modern finishes - perfect for everyday living & entertaining. Newly renovated hall bath has new tile & a classic clawfoot tub, adding a touch of vintage elegance. Spacious primary suite includes a rare walk in closet & ensuite bath with a walk-in shower & tons of storage. Outside, enjoy a fully fenced backyard ideal for pets, play, or weekend gatherings. Located on a sidewalk-lined street, you're just a short stroll to iconic Daffin Park, one of Savannah's most beloved green spaces. Centrally located mere minutes to downtown, shopping, local groceries, & easy access to Tybee Island. Truly dripping with character, from its cozy front porch to its blend of historic detail & contemporary flair. Don't miss your chance to own a piece of the past with all the comforts of today!
Contact an agent
Home facts
- Year built:1936
- Listing Id #:SA335229
- Added:20 day(s) ago
- Updated:August 14, 2025 at 07:11 AM
Rooms and interior
- Bedrooms:3
- Total bathrooms:2
- Full bathrooms:2
- Living area:1,688 sq. ft.
Heating and cooling
- Cooling:Central Air, Electric
- Heating:Electric, Heat Pump
Structure and exterior
- Year built:1936
- Building area:1,688 sq. ft.
- Lot area:0.14 Acres
Utilities
- Water:Public
- Sewer:Public Sewer
Finances and disclosures
- Price:$480,000
- Price per sq. ft.:$284.36
New listings near 1208 E 52nd Street
- New
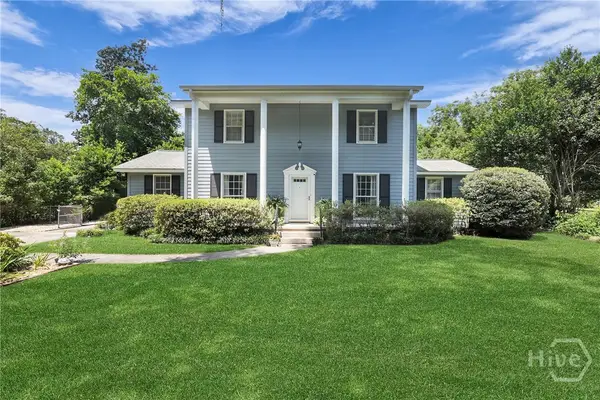 $524,500Active4 beds 4 baths2,246 sq. ft.
$524,500Active4 beds 4 baths2,246 sq. ft.508 Rivers End Drive, Savannah, GA 31406
MLS# SA336483Listed by: RAWLS REALTY - New
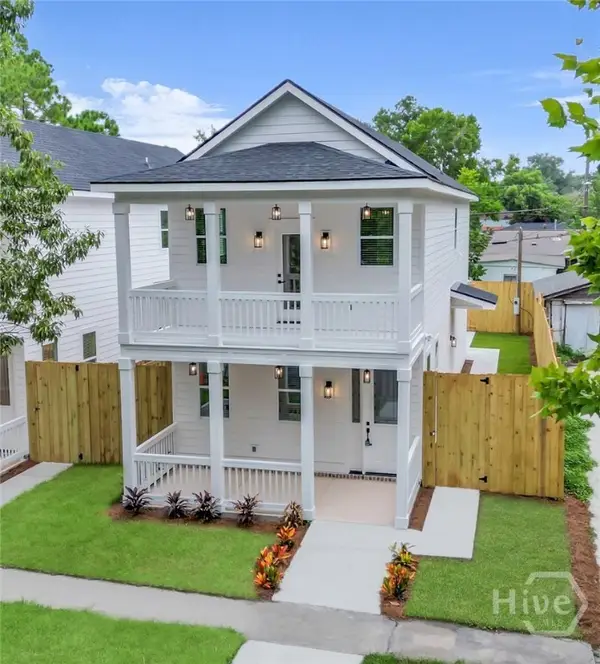 $579,900Active4 beds 4 baths1,760 sq. ft.
$579,900Active4 beds 4 baths1,760 sq. ft.904 E 33rd Street, Savannah, GA 31401
MLS# SA336601Listed by: REALTY ONE GROUP INCLUSION - New
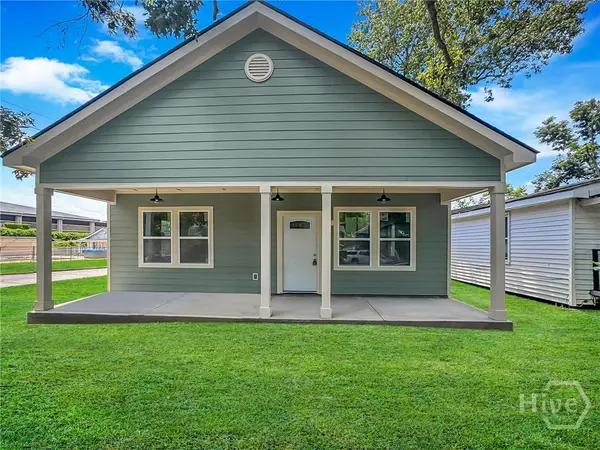 $299,000Active3 beds 3 baths1,350 sq. ft.
$299,000Active3 beds 3 baths1,350 sq. ft.3503 Haslam Avenue, Savannah, GA 31408
MLS# SA336628Listed by: SCOTT REALTY PROFESSIONALS - New
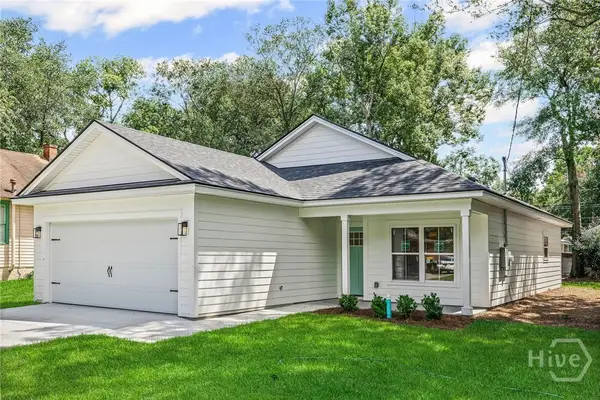 $374,900Active3 beds 2 baths1,275 sq. ft.
$374,900Active3 beds 2 baths1,275 sq. ft.1917 Harrison Street, Savannah, GA 31404
MLS# SA336630Listed by: SEAPORT REAL ESTATE GROUP - New
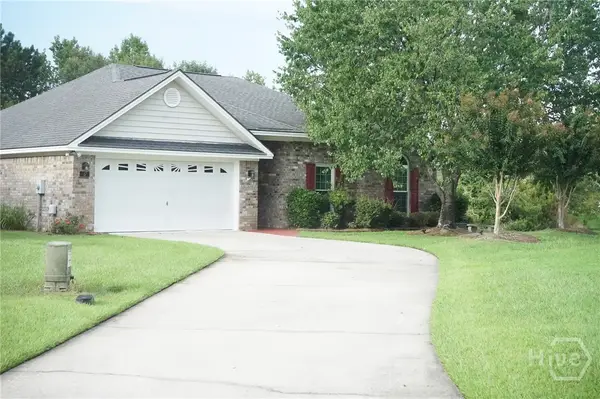 $352,900Active3 beds 2 baths1,883 sq. ft.
$352,900Active3 beds 2 baths1,883 sq. ft.6 Merion Court, Savannah, GA 31419
MLS# SA336617Listed by: RE/MAX SAVANNAH - New
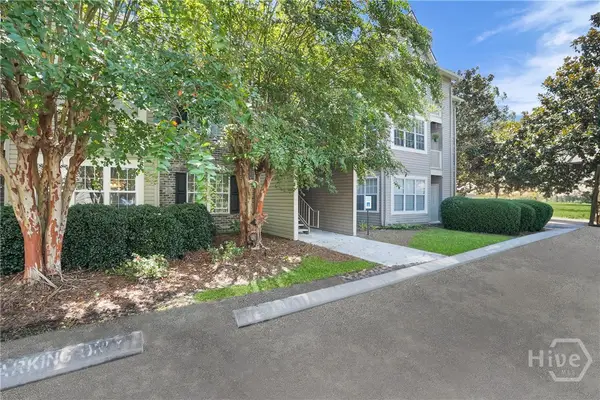 $165,000Active1 beds 1 baths784 sq. ft.
$165,000Active1 beds 1 baths784 sq. ft.12300 Apache Avenue #213, Savannah, GA 31419
MLS# SA336619Listed by: EXP REALTY LLC - New
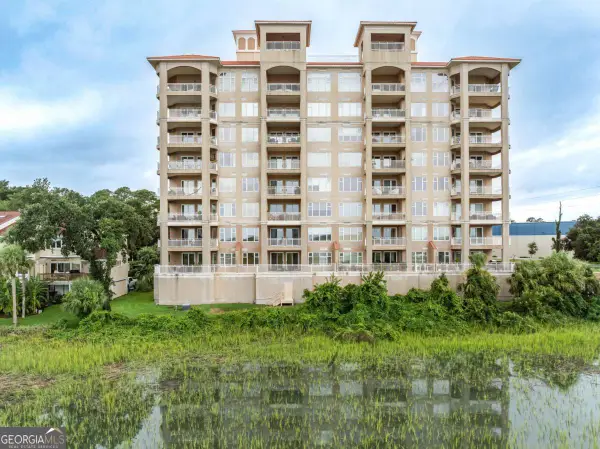 $825,000Active3 beds 3 baths2,036 sq. ft.
$825,000Active3 beds 3 baths2,036 sq. ft.8001 Us Highway 80 E #103, Savannah, GA 31410
MLS# 10584102Listed by: Keller Williams Realty Coastal - New
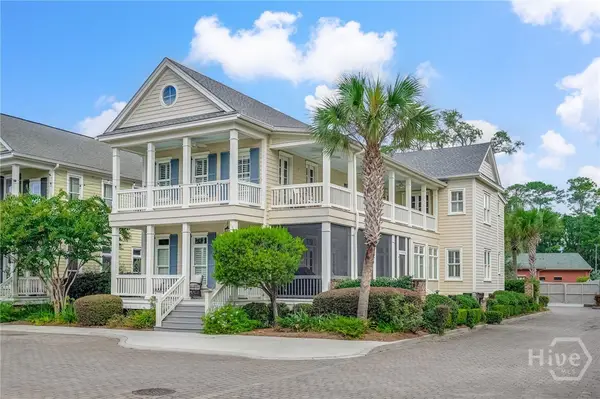 $843,000Active4 beds 5 baths3,575 sq. ft.
$843,000Active4 beds 5 baths3,575 sq. ft.11 Turnbull Lane, Savannah, GA 31410
MLS# SA333172Listed by: SEABOLT REAL ESTATE - Open Sun, 2 to 4pmNew
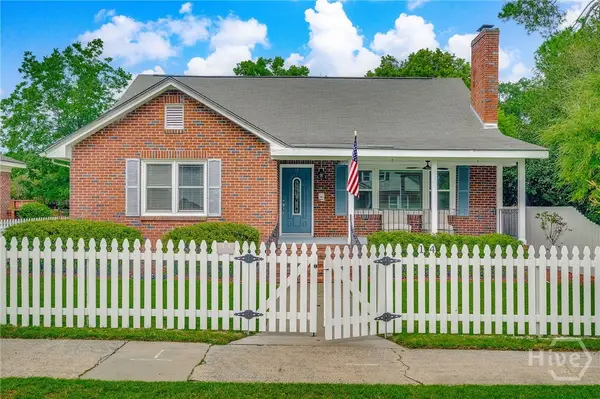 $650,000Active4 beds 3 baths2,400 sq. ft.
$650,000Active4 beds 3 baths2,400 sq. ft.14 E 54th Street, Savannah, GA 31405
MLS# SA336492Listed by: KELLER WILLIAMS COASTAL AREA P - New
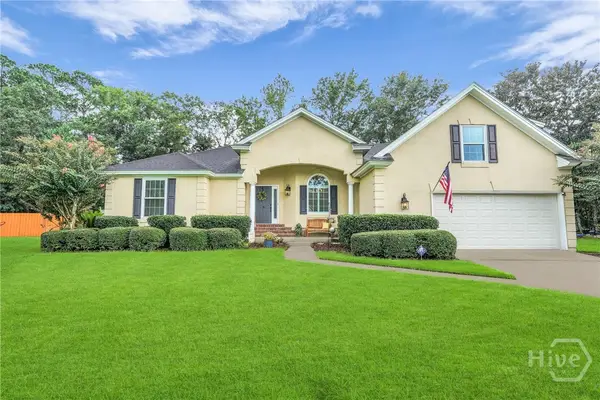 $599,000Active4 beds 2 baths2,515 sq. ft.
$599,000Active4 beds 2 baths2,515 sq. ft.9 Autumn Leaves Court, Savannah, GA 31410
MLS# SA336385Listed by: KELLER WILLIAMS COASTAL AREA P

