1218 E 69th Street, Savannah, GA 31404
Local realty services provided by:Better Homes and Gardens Real Estate Elliott Coastal Living
Listed by: shannan l. hunt
Office: seabolt real estate
MLS#:SA339293
Source:NC_CCAR
Price summary
- Price:$395,000
- Price per sq. ft.:$194.97
About this home
Charming Updated Bungalow with In-Law Suite on 3 Lots! Discover this beautifully updated home offering the perfect blend of charm, space, and flexibility. Situated on three spacious lots just minutes from Memorial Hospital, shopping, restaurants, and the Truman Parkway.
The main house features 4 bedrooms and 2 full bathrooms, with an open-concept floor plan that flows seamlessly from the living area to the dining space and updated kitchen. Perfect for entertaining family and friends.
A fully equipped in-law suite offers 1 bedroom, 1 bathroom, full kitchen, laundry room, and its own private entrance —ideal for extended family, guests, or potential rental income.
Enjoy outdoor living with a large fenced backyard and plenty of room to garden, play, or relax. Additional highlights include: carport and ample parking, storage room, recent updates throughout, move-in ready condition, convenient location near medical centers, shopping, and dining plus an income producing opportunity!
Contact an agent
Home facts
- Year built:1941
- Listing ID #:SA339293
- Added:118 day(s) ago
- Updated:February 12, 2026 at 01:02 AM
Rooms and interior
- Bedrooms:5
- Total bathrooms:3
- Full bathrooms:3
- Living area:2,026 sq. ft.
Heating and cooling
- Cooling:Central Air
- Heating:Electric, Heating
Structure and exterior
- Roof:Composition, Metal
- Year built:1941
- Building area:2,026 sq. ft.
- Lot area:0.21 Acres
Finances and disclosures
- Price:$395,000
- Price per sq. ft.:$194.97
New listings near 1218 E 69th Street
- Open Sun, 2 to 4pmNew
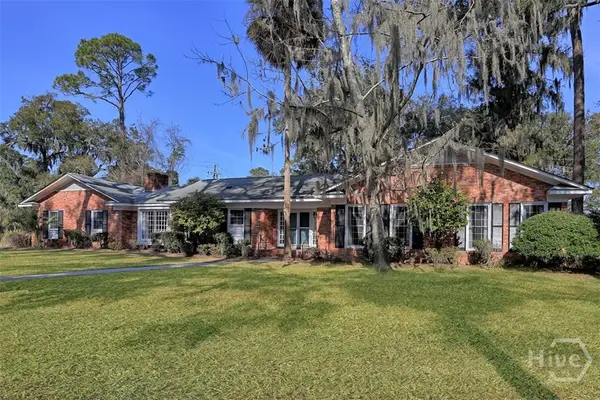 $598,000Active3 beds 3 baths2,314 sq. ft.
$598,000Active3 beds 3 baths2,314 sq. ft.102 Winchester Drive, Savannah, GA 31410
MLS# SA348187Listed by: KELLER WILLIAMS COASTAL AREA P - New
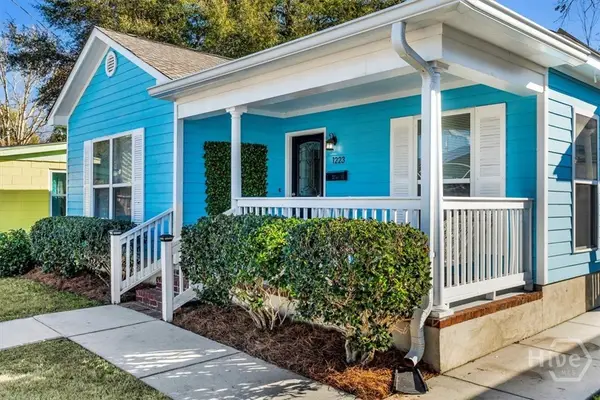 $350,000Active3 beds 2 baths1,100 sq. ft.
$350,000Active3 beds 2 baths1,100 sq. ft.1223 E Waldburg Street, Savannah, GA 31404
MLS# SA348780Listed by: CORCORAN AUSTIN HILL REALTY - New
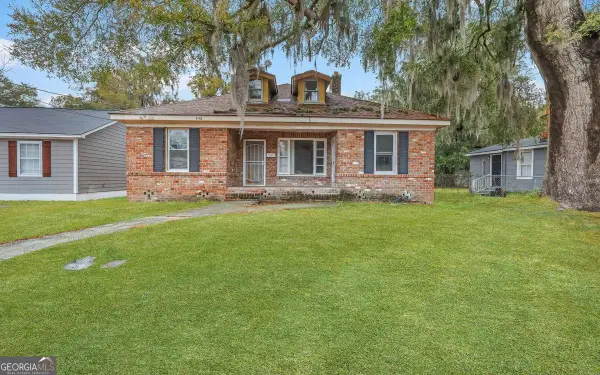 $220,000Active-- beds -- baths
$220,000Active-- beds -- baths2118 E Gwinnett Street, Savannah, GA 31404
MLS# 10689484Listed by: Keller Williams Realty Coastal - New
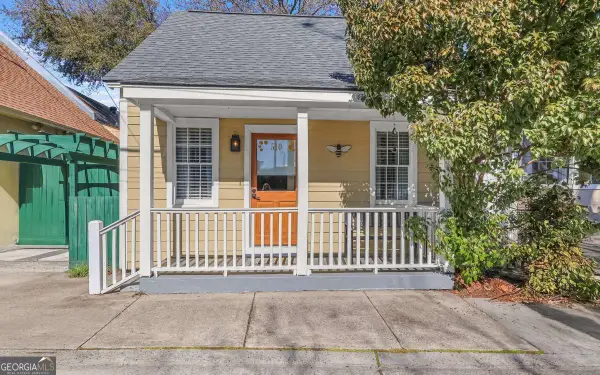 $389,900Active-- beds -- baths
$389,900Active-- beds -- baths510 Nicoll Street, Savannah, GA 31401
MLS# 10689542Listed by: Keller Williams Realty Coastal - New
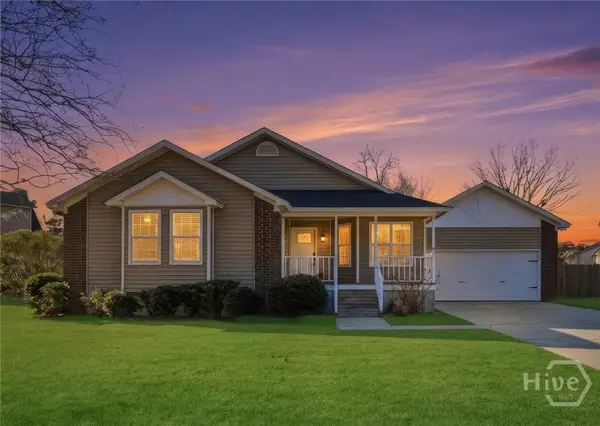 $300,000Active3 beds 2 baths1,344 sq. ft.
$300,000Active3 beds 2 baths1,344 sq. ft.141 Cambridge Drive, Savannah, GA 31419
MLS# SA346720Listed by: KELLER WILLIAMS COASTAL AREA P - New
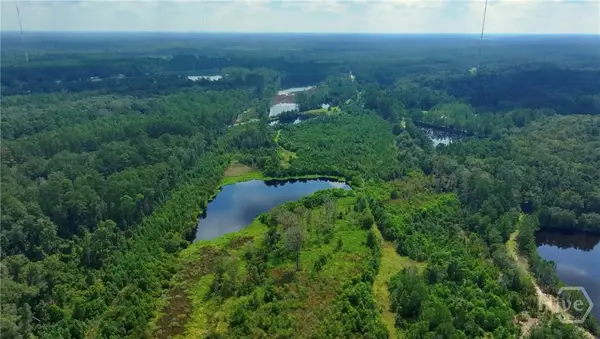 $1,500,000Active62.37 Acres
$1,500,000Active62.37 Acres0 Fort Argyle Road, Savannah, GA 31419
MLS# SA348154Listed by: REALTY ONE GROUP INCLUSION - New
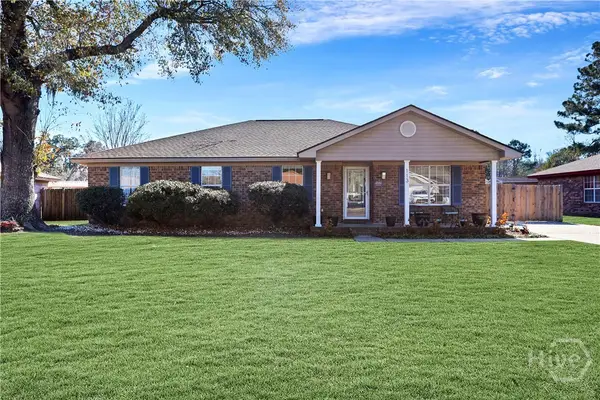 $389,000Active4 beds 2 baths1,906 sq. ft.
$389,000Active4 beds 2 baths1,906 sq. ft.113 Sandlewood Drive, Savannah, GA 31405
MLS# SA348613Listed by: REALTY ONE GROUP INCLUSION - New
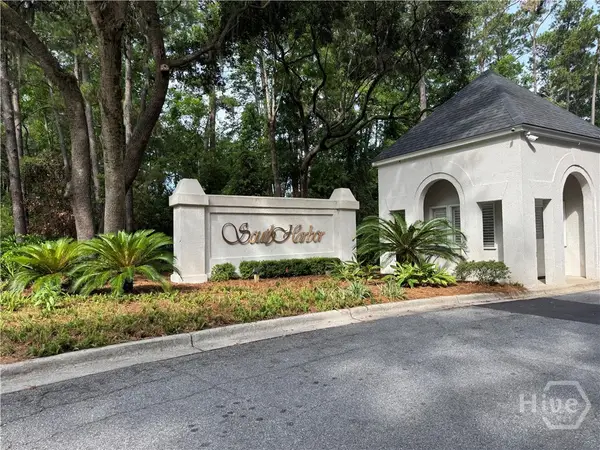 $499,000Active0.53 Acres
$499,000Active0.53 Acres104 Cactus Point Drive, Savannah, GA 31411
MLS# SA348828Listed by: BHHS BAY STREET REALTY GROUP - New
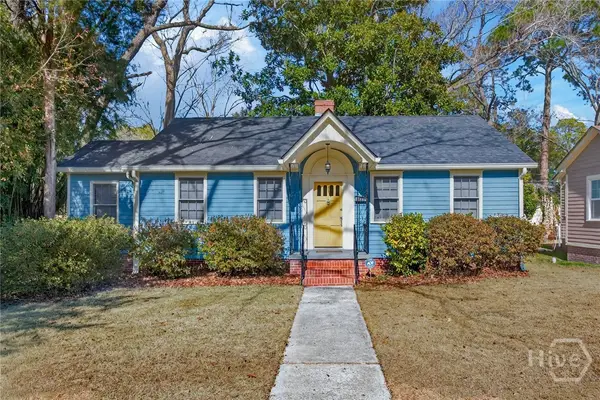 $290,000Active3 beds 1 baths1,074 sq. ft.
$290,000Active3 beds 1 baths1,074 sq. ft.1330 E 54th Street, Savannah, GA 31404
MLS# SA348630Listed by: REALTY ONE GROUP INCLUSION - New
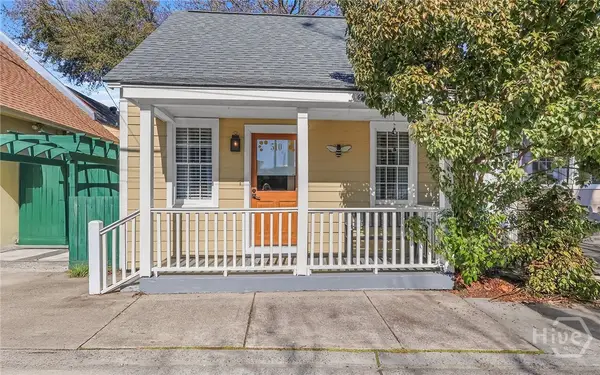 $389,900Active2 beds 1 baths600 sq. ft.
$389,900Active2 beds 1 baths600 sq. ft.510 Nicoll Street, Savannah, GA 31401
MLS# SA348877Listed by: KELLER WILLIAMS COASTAL AREA P

