1219 E 48th Street, Savannah, GA 31404
Local realty services provided by:Better Homes and Gardens Real Estate Metro Brokers
1219 E 48th Street,Savannah, GA 31404
$549,000
- 3 Beds
- 2 Baths
- 1,332 sq. ft.
- Single family
- Active
Listed by: jennifer crumpton
Office: austin hill realty & associates
MLS#:10641262
Source:METROMLS
Price summary
- Price:$549,000
- Price per sq. ft.:$412.16
About this home
Quintessential Parkside bungalow available for the first time in 24 years! Believed to be built circa 1925, this exceptional property has been lovingly cared for & restored. Step inside to find soaring 9ft+ ceilings bathed in an abundance of natural light. Original hardwood floors refinished & pickled to expose a gorgeous natural colorway. Thoughtfully designed, timeless Italian kitchen boasts elevated appliances, Cesar cabinets & Caesarstone countertops offering the perfect space for preparing everyday meals or congregating & hosting house parties. Three bedrooms with cedar-lined closets, one full bath with brass fixtures & a beautiful clawfoot tub, 1 half bath + an additional out-door shower. Metal Roof. Three wood burning fireplaces. Spacious walk in attic with the perfect place for a spiral staircase to be built in for easier access. Privacy fenced backyard offering a haven for entertainment or relaxation. Steps from Daffin Park, Home of the Savannah Bananas, enjoy leisure strolls through one of Savannah’s most iconic neighborhoods - conveniently located to everything the city has to offer!
Contact an agent
Home facts
- Year built:1925
- Listing ID #:10641262
- Updated:February 13, 2026 at 09:27 PM
Rooms and interior
- Bedrooms:3
- Total bathrooms:2
- Full bathrooms:1
- Half bathrooms:1
- Living area:1,332 sq. ft.
Heating and cooling
- Cooling:Central Air, Electric
- Heating:Central, Electric
Structure and exterior
- Roof:Metal
- Year built:1925
- Building area:1,332 sq. ft.
- Lot area:0.15 Acres
Schools
- High school:Savannah
- Middle school:Myers
- Elementary school:Juliette Low
Utilities
- Water:Public
- Sewer:Public Sewer
Finances and disclosures
- Price:$549,000
- Price per sq. ft.:$412.16
- Tax amount:$6,002 (2024)
New listings near 1219 E 48th Street
- New
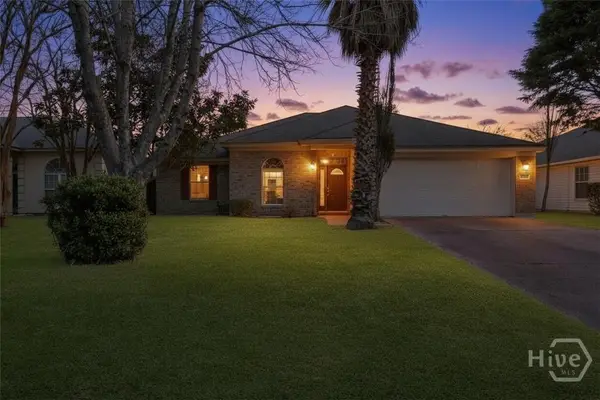 $250,000Active4 beds 2 baths2,145 sq. ft.
$250,000Active4 beds 2 baths2,145 sq. ft.22 Bakers Crossing, Savannah, GA 31406
MLS# SA347832Listed by: COMPASS GEORGIA, LLC - New
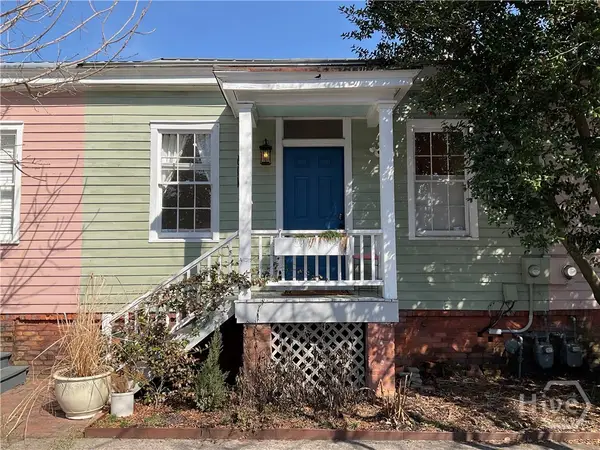 $385,000Active2 beds 1 baths529 sq. ft.
$385,000Active2 beds 1 baths529 sq. ft.524 E Charlton Street, Savannah, GA 31401
MLS# SA348797Listed by: GANEM REALTY LLC - New
 $329,900Active2 beds 3 baths2,223 sq. ft.
$329,900Active2 beds 3 baths2,223 sq. ft.1312 Whitemarsh Way, Savannah, GA 31410
MLS# SA349032Listed by: LPT REALTY LLC - New
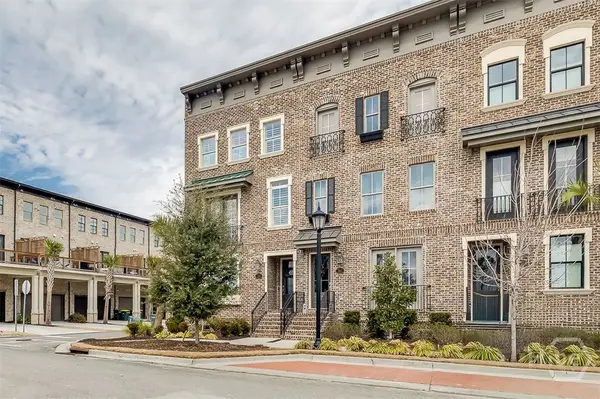 $1,250,000Active3 beds 4 baths2,123 sq. ft.
$1,250,000Active3 beds 4 baths2,123 sq. ft.500 Altamaha Street, Savannah, GA 31401
MLS# SA349044Listed by: SEABOLT REAL ESTATE - Open Sun, 1 to 3pmNew
 $393,000Active4 beds 2 baths2,330 sq. ft.
$393,000Active4 beds 2 baths2,330 sq. ft.103 Redwall Circle, Savannah, GA 31407
MLS# SA349056Listed by: EXP REALTY LLC - New
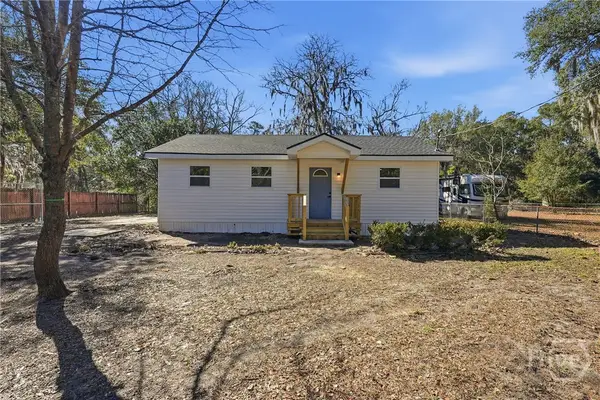 $299,000Active3 beds 2 baths2,025 sq. ft.
$299,000Active3 beds 2 baths2,025 sq. ft.2403 Spivey Avenue, Savannah, GA 31408
MLS# SA349086Listed by: FATHOM REALTY GEORGIA - New
 $350,000Active4 beds 2 baths1,999 sq. ft.
$350,000Active4 beds 2 baths1,999 sq. ft.7 Green Iris Court, Savannah, GA 31419
MLS# SA348456Listed by: SIX BRICKS LLC - New
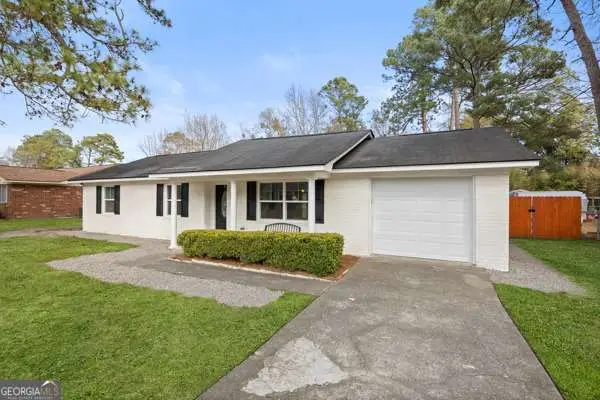 $305,900Active3 beds 2 baths1,130 sq. ft.
$305,900Active3 beds 2 baths1,130 sq. ft.1318 Whitfield Park Drive, Savannah, GA 31406
MLS# 10691239Listed by: Re/Max Accent - New
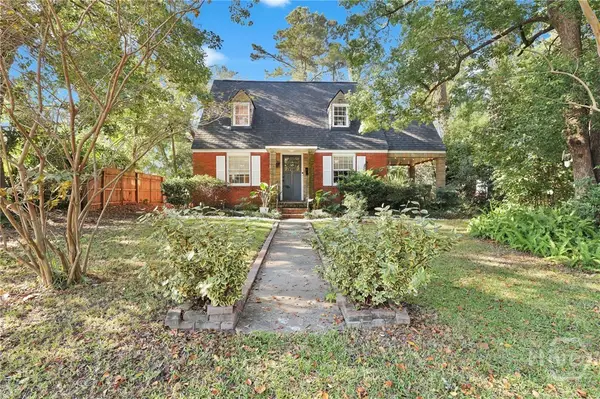 $480,000Active3 beds 2 baths1,560 sq. ft.
$480,000Active3 beds 2 baths1,560 sq. ft.717 E 60th Street, Savannah, GA 31405
MLS# SA346956Listed by: ENGEL & VOLKERS - New
 $239,999Active2 beds 2 baths1,130 sq. ft.
$239,999Active2 beds 2 baths1,130 sq. ft.16 Peach Row, Savannah, GA 31419
MLS# SA347699Listed by: KELLER WILLIAMS COASTAL AREA P

