1220 E 69th Street, Savannah, GA 31404
Local realty services provided by:Better Homes and Gardens Real Estate Elliott Coastal Living
Listed by: amber nicole parker
Office: engel & volkers
MLS#:SA332513
Source:NC_CCAR
Price summary
- Price:$250,000
- Price per sq. ft.:$312.11
About this home
Adorable turnkey bungalow ready for its new owner! Wonderfully ideal for a first time home buyer, investor, or medical professional new to the area! Brand new flooring throughout entire home & new privacy fence that surrounds the large lot. Very unique for a 1940's home this size: you have a proper master suite & a second full bath for family/guests! The home has been designed with classic charm & finishes sure to please any aesthetic. Granite countertops in the kitchen, stainless steel appliances, & marble tile in the bathrooms. An open floor plan allows for entertaining giving you ample space to cook while visiting with others. Your side door off the kitchen allows you easy access to the stepping stones leading to the outdoor oasis containing a graveled seating area & BBQ grill. Only a couple of blocks from the hospitals & right off of Truman Parkway, this property is also in close proximity to Historic Savannah ensuring you're not far from the downtown hub, restaurants, & shopping.
Contact an agent
Home facts
- Year built:1940
- Listing ID #:SA332513
- Added:118 day(s) ago
- Updated:February 10, 2026 at 04:13 AM
Rooms and interior
- Bedrooms:2
- Total bathrooms:2
- Full bathrooms:2
- Living area:801 sq. ft.
Heating and cooling
- Cooling:Central Air
- Heating:Electric, Heating
Structure and exterior
- Roof:Composition
- Year built:1940
- Building area:801 sq. ft.
- Lot area:0.14 Acres
Schools
- High school:Jenkins
- Middle school:Myers
- Elementary school:Heard
Finances and disclosures
- Price:$250,000
- Price per sq. ft.:$312.11
New listings near 1220 E 69th Street
- Open Sun, 2 to 4pmNew
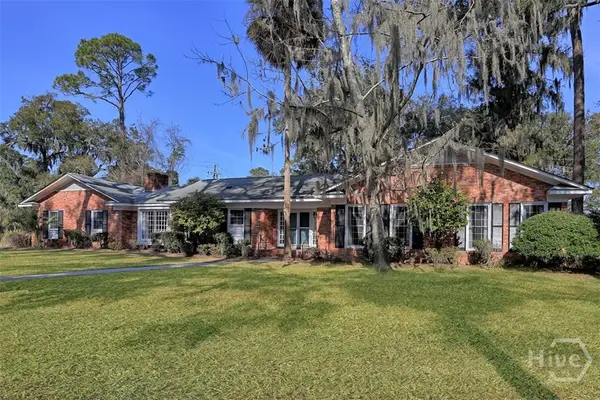 $598,000Active3 beds 3 baths2,314 sq. ft.
$598,000Active3 beds 3 baths2,314 sq. ft.102 Winchester Drive, Savannah, GA 31410
MLS# SA348187Listed by: KELLER WILLIAMS COASTAL AREA P - New
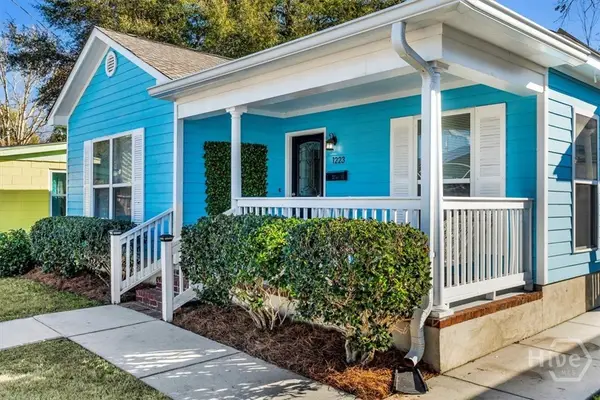 $350,000Active3 beds 2 baths1,100 sq. ft.
$350,000Active3 beds 2 baths1,100 sq. ft.1223 E Waldburg Street, Savannah, GA 31404
MLS# SA348780Listed by: CORCORAN AUSTIN HILL REALTY - New
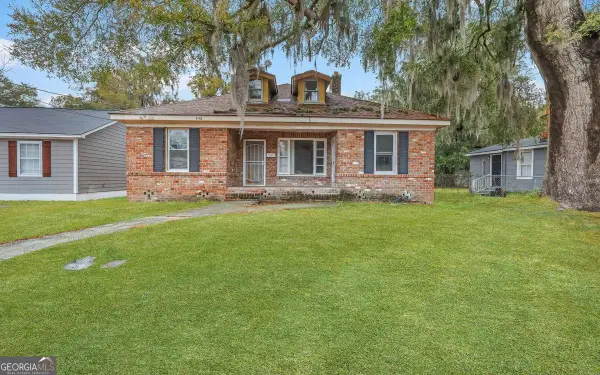 $220,000Active-- beds -- baths
$220,000Active-- beds -- baths2118 E Gwinnett Street, Savannah, GA 31404
MLS# 10689484Listed by: Keller Williams Realty Coastal - New
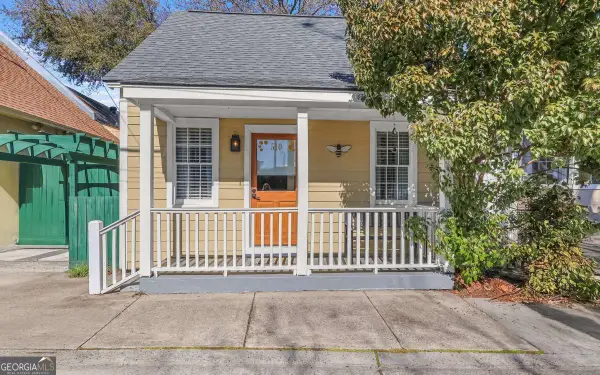 $389,900Active-- beds -- baths
$389,900Active-- beds -- baths510 Nicoll Street, Savannah, GA 31401
MLS# 10689542Listed by: Keller Williams Realty Coastal - New
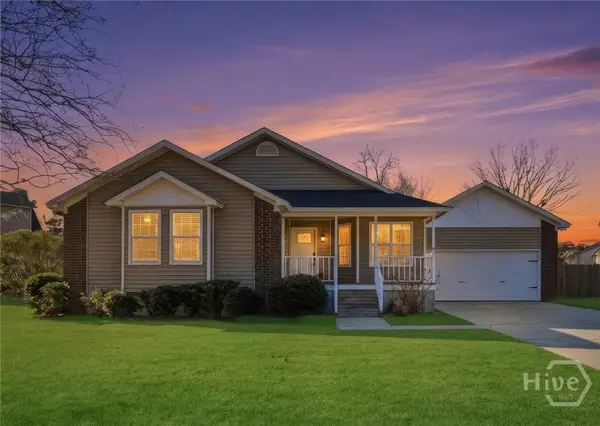 $300,000Active3 beds 2 baths1,344 sq. ft.
$300,000Active3 beds 2 baths1,344 sq. ft.141 Cambridge Drive, Savannah, GA 31419
MLS# SA346720Listed by: KELLER WILLIAMS COASTAL AREA P - New
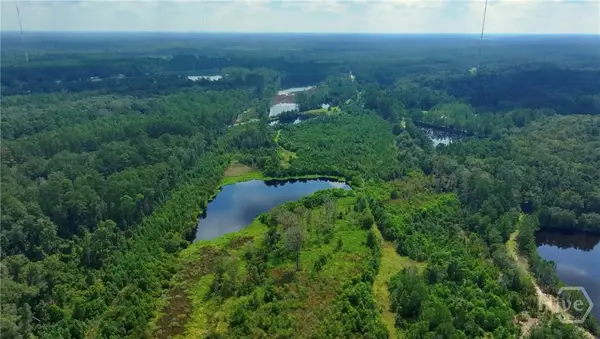 $1,500,000Active62.37 Acres
$1,500,000Active62.37 Acres0 Fort Argyle Road, Savannah, GA 31419
MLS# SA348154Listed by: REALTY ONE GROUP INCLUSION - New
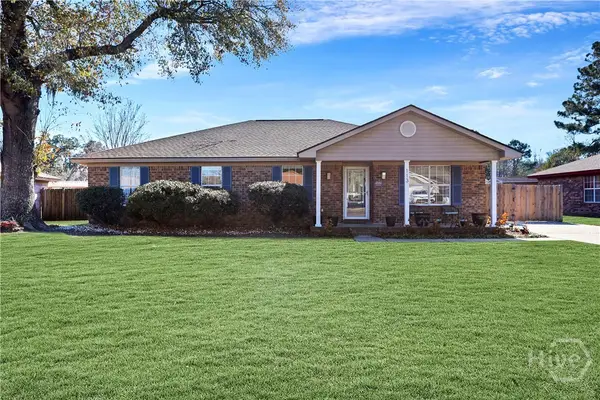 $389,000Active4 beds 2 baths1,906 sq. ft.
$389,000Active4 beds 2 baths1,906 sq. ft.113 Sandlewood Drive, Savannah, GA 31405
MLS# SA348613Listed by: REALTY ONE GROUP INCLUSION - New
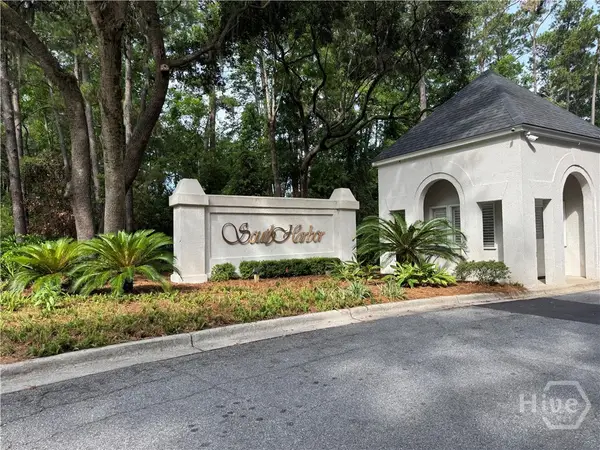 $499,000Active0.53 Acres
$499,000Active0.53 Acres104 Cactus Point Drive, Savannah, GA 31411
MLS# SA348828Listed by: BHHS BAY STREET REALTY GROUP - New
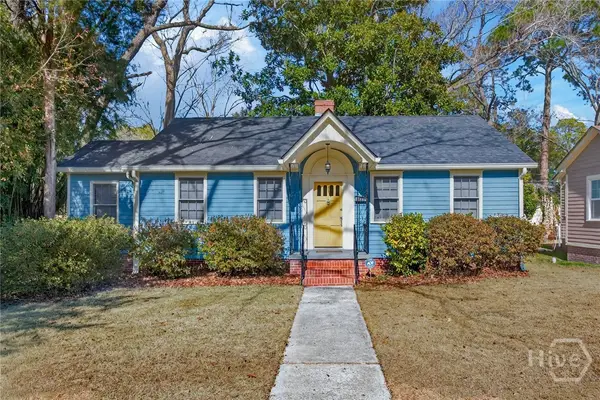 $290,000Active3 beds 1 baths1,074 sq. ft.
$290,000Active3 beds 1 baths1,074 sq. ft.1330 E 54th Street, Savannah, GA 31404
MLS# SA348630Listed by: REALTY ONE GROUP INCLUSION - New
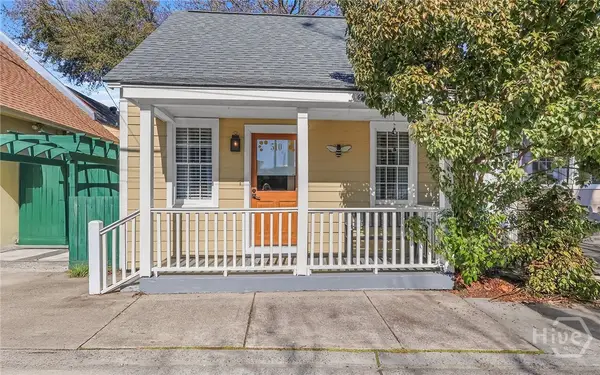 $389,900Active2 beds 1 baths600 sq. ft.
$389,900Active2 beds 1 baths600 sq. ft.510 Nicoll Street, Savannah, GA 31401
MLS# SA348877Listed by: KELLER WILLIAMS COASTAL AREA P

