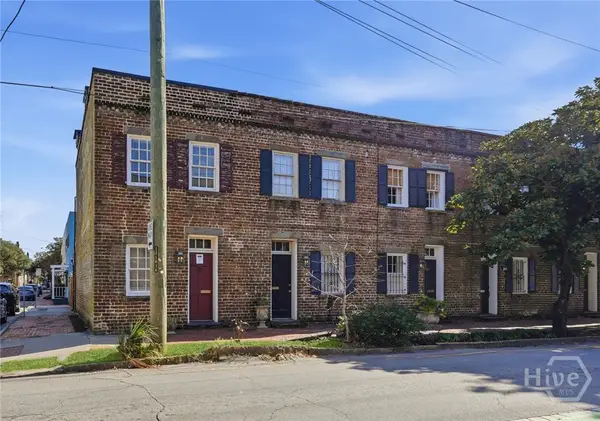123 E 46th Street, Savannah, GA 31405
Local realty services provided by:Better Homes and Gardens Real Estate Lifestyle Property Partners
Listed by: kimberly ergul
Office: engel & volkers
MLS#:SA340458
Source:NC_CCAR
Price summary
- Price:$2,495,000
- Price per sq. ft.:$655.2
About this home
Immerse Yourself in Historic Elegance…Built in 1912, this Dutch Colonial home is graced with a
large wrap-around porch which allows for a birds-eye-view of Kavanaugh Park. The main
dwelling’s interior is characterized by historic appointments such as high ceilings & tall
windows; multiple fireplaces throughout; dressy moldings; & hardwood floors. A welcoming
foyer; expansive living & dining rooms; a 2nd seating area which offers use flexibility; a powder
room; & a generous size gourmet eat-in kitchen are featured on the main living level. The 2nd
level includes a handsome primary suite with an attached full bath & 2 additional sizable
bedrooms w/easy access to a hall bath. Nestled at the back of the property is a 2-story
charming carriage house. The ground level provides an opportunity for a home office, studio or
climate-controlled storage. Known as the “Treehouse,” the 2nd level provides cozy guest
quarters featuring a bedroom, sitting area & full bath. Attached to the carriage house is a side
entry garage. Professional landscape & hardscape add eye-checking curb appeal as well as
define exterior entertainment areas. This property has been meticulously renovated &
maintained…You will be impressed!!
Contact an agent
Home facts
- Year built:1912
- Listing ID #:SA340458
- Added:98 day(s) ago
- Updated:January 23, 2026 at 11:17 AM
Rooms and interior
- Bedrooms:4
- Total bathrooms:4
- Full bathrooms:3
- Half bathrooms:1
- Living area:3,808 sq. ft.
Heating and cooling
- Cooling:Central Air, Heat Pump
- Heating:Heating
Structure and exterior
- Roof:Metal
- Year built:1912
- Building area:3,808 sq. ft.
- Lot area:0.26 Acres
Schools
- High school:Savannah Art
- Elementary school:Charles Ellis
Finances and disclosures
- Price:$2,495,000
- Price per sq. ft.:$655.2
New listings near 123 E 46th Street
- New
 $549,000Active3 beds 2 baths1,609 sq. ft.
$549,000Active3 beds 2 baths1,609 sq. ft.718 E 48th Street, Savannah, GA 31405
MLS# SA344883Listed by: REDFIN CORPORATION - New
 $125,000Active3 beds 1 baths768 sq. ft.
$125,000Active3 beds 1 baths768 sq. ft.1208 Mccarthy Avenue, Savannah, GA 31415
MLS# SA347480Listed by: RAWLS REALTY - New
 $250,000Active3 beds 2 baths1,394 sq. ft.
$250,000Active3 beds 2 baths1,394 sq. ft.117 Montclair Boulevard, Savannah, GA 31419
MLS# 10677730Listed by: Keller Williams Realty Coastal - New
 $650,000Active2 beds 2 baths1,044 sq. ft.
$650,000Active2 beds 2 baths1,044 sq. ft.234 Price Street, Savannah, GA 31401
MLS# SA347419Listed by: KELLER WILLIAMS COASTAL AREA P - Open Sun, 1 to 3pmNew
 $450,000Active5 beds 3 baths3,346 sq. ft.
$450,000Active5 beds 3 baths3,346 sq. ft.840 Granite Lane, Savannah, GA 31419
MLS# SA346750Listed by: COMPASS GEORGIA, LLC - Open Sat, 1:30 to 3:30pmNew
 $599,900Active4 beds 3 baths2,396 sq. ft.
$599,900Active4 beds 3 baths2,396 sq. ft.512 E 58th Street, Savannah, GA 31405
MLS# SA346953Listed by: ENGEL & VOLKERS - New
 $219,900Active3 beds 2 baths1,044 sq. ft.
$219,900Active3 beds 2 baths1,044 sq. ft.823 W 39th Street, Savannah, GA 31415
MLS# SA346965Listed by: COMPASS GEORGIA, LLC - New
 $145,000Active0.08 Acres
$145,000Active0.08 Acres0 E Anderson Street, Savannah, GA 31404
MLS# SA347401Listed by: ENGEL & VOLKERS - New
 $350,000Active4 beds 3 baths2,381 sq. ft.
$350,000Active4 beds 3 baths2,381 sq. ft.130 Willow Point Circle, Savannah, GA 31407
MLS# SA347418Listed by: KELLER WILLIAMS COASTAL AREA P - New
 $349,000Active3 beds 3 baths966 sq. ft.
$349,000Active3 beds 3 baths966 sq. ft.708 W 36th Street, Savannah, GA 31415
MLS# SA347432Listed by: SEABOLT REAL ESTATE
