123 Sugar Mill Drive, Savannah, GA 31419
Local realty services provided by:Better Homes and Gardens Real Estate Legacy
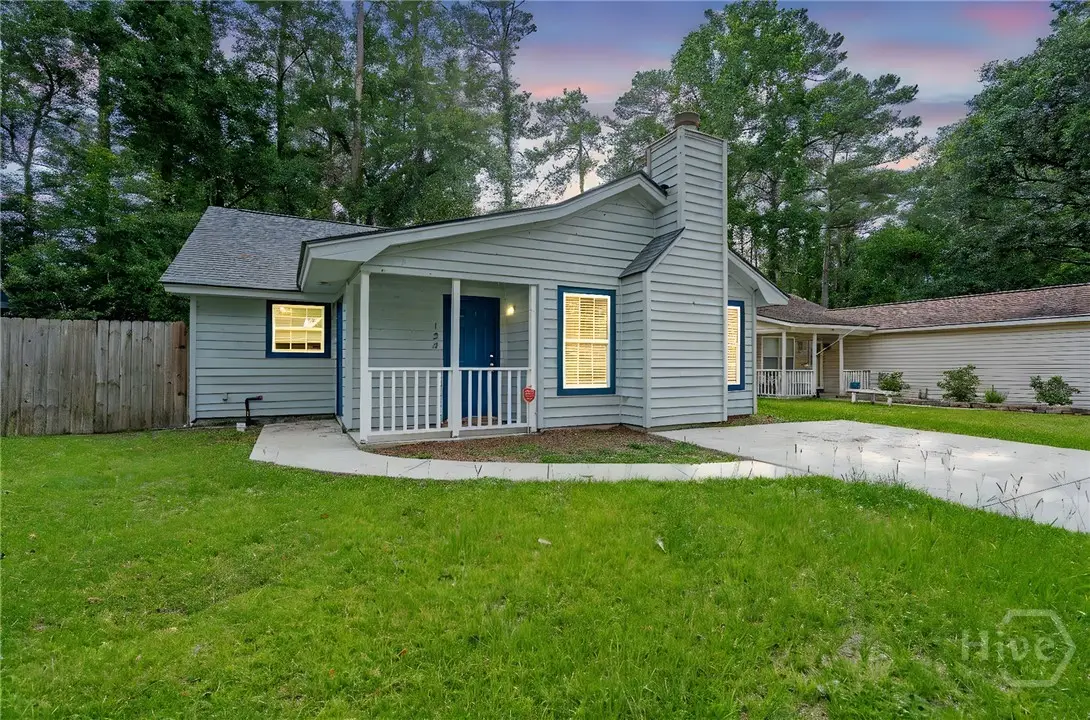
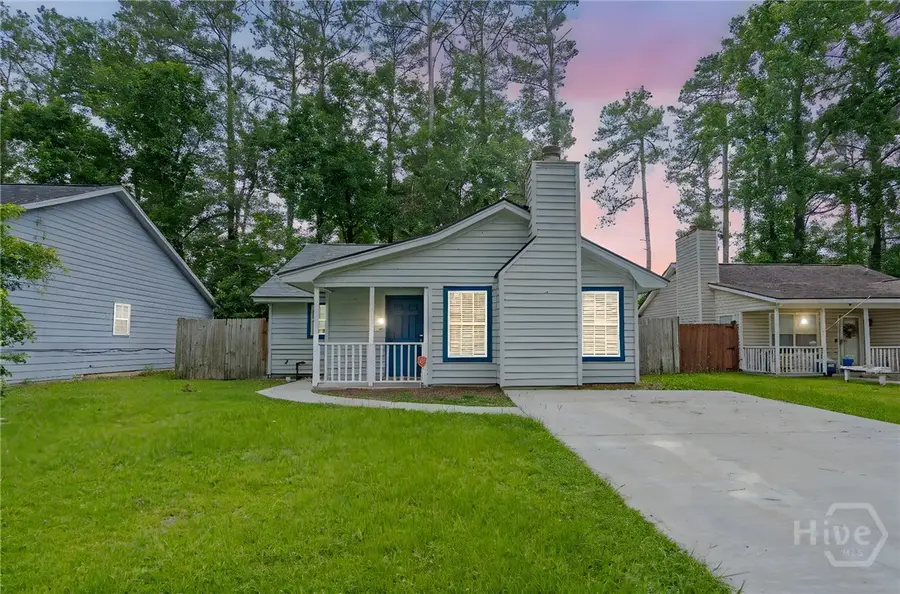
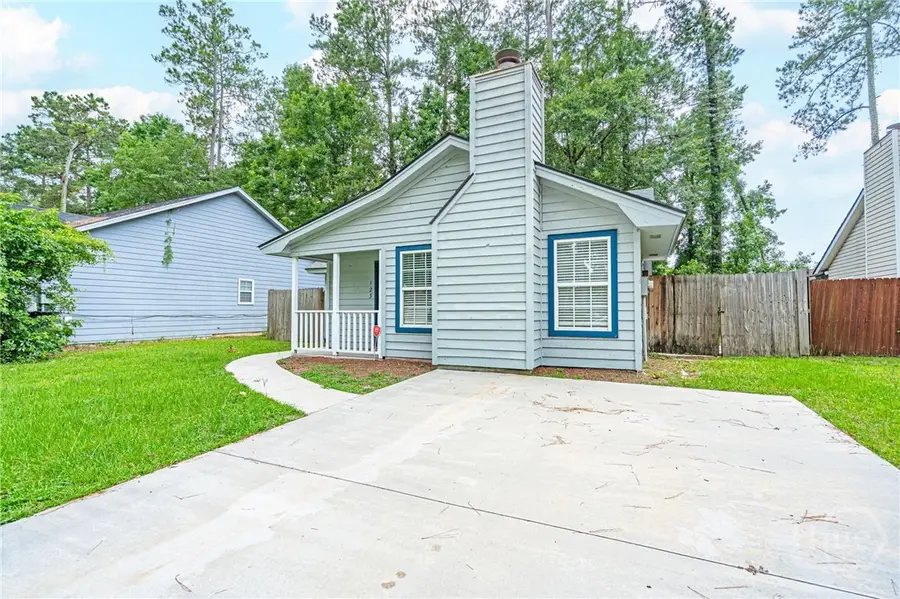
Listed by:melissa stanford
Office:next move real estate llc.
MLS#:SA332761
Source:GA_SABOR
Price summary
- Price:$290,000
- Price per sq. ft.:$221.04
- Monthly HOA dues:$42.92
About this home
Located on Savannah’s Southside in Sugar Mill, part of the desirable Georgetown community, this beautifully updated 3BR/2BA home is truly move-in ready! Features include new luxury vinyl plank flooring, a brand-new HVAC unit, new water heater, updated plumbing, and a new roof (2022). Modern lighting and fixtures throughout give the home a clean, updated look. The kitchen offers tile flooring, a new dishwasher, and new sliding glass doors that lead to a spacious, privacy-fenced backyard—complete with a storage shed and plenty of room to relax or entertain. The hall bath includes a new toilet, and every space has been thoughtfully improved. Enjoy fantastic HOA amenities like a pool, tennis courts, clubhouse, and playground. Conveniently located near Hwy 204, I-95, Hwy 17, and just minutes from shopping, dining, and Downtown Savannah. With big-ticket upgrades already done, this home is the total package!
Contact an agent
Home facts
- Year built:1986
- Listing Id #:SA332761
- Added:61 day(s) ago
- Updated:August 14, 2025 at 02:20 PM
Rooms and interior
- Bedrooms:3
- Total bathrooms:2
- Full bathrooms:2
- Living area:1,312 sq. ft.
Heating and cooling
- Cooling:Central Air, Electric
- Heating:Central, Gas, Heat Pump
Structure and exterior
- Roof:Composition
- Year built:1986
- Building area:1,312 sq. ft.
- Lot area:0.17 Acres
Schools
- High school:Windsor Forest
- Middle school:Southwest
- Elementary school:Southwest
Utilities
- Water:Public
- Sewer:Public Sewer
Finances and disclosures
- Price:$290,000
- Price per sq. ft.:$221.04
New listings near 123 Sugar Mill Drive
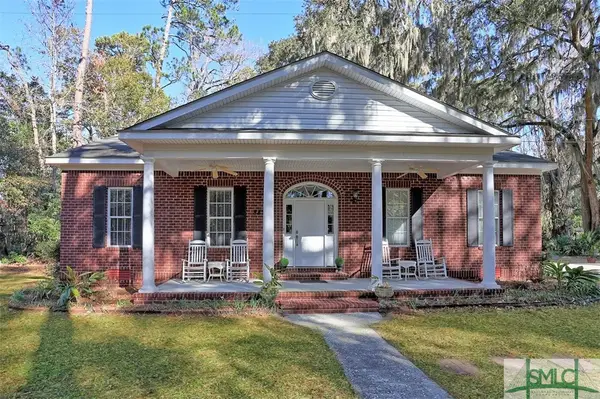 $999,950Active3 beds 2 baths1,928 sq. ft.
$999,950Active3 beds 2 baths1,928 sq. ft.8834 Ferguson Avenue, Savannah, GA 31406
MLS# 324159Listed by: KELLER WILLIAMS COASTAL AREA P- New
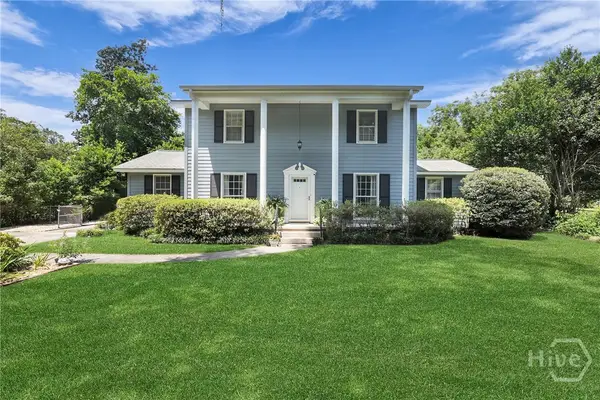 $524,500Active4 beds 4 baths2,246 sq. ft.
$524,500Active4 beds 4 baths2,246 sq. ft.508 Rivers End Drive, Savannah, GA 31406
MLS# SA336483Listed by: RAWLS REALTY - New
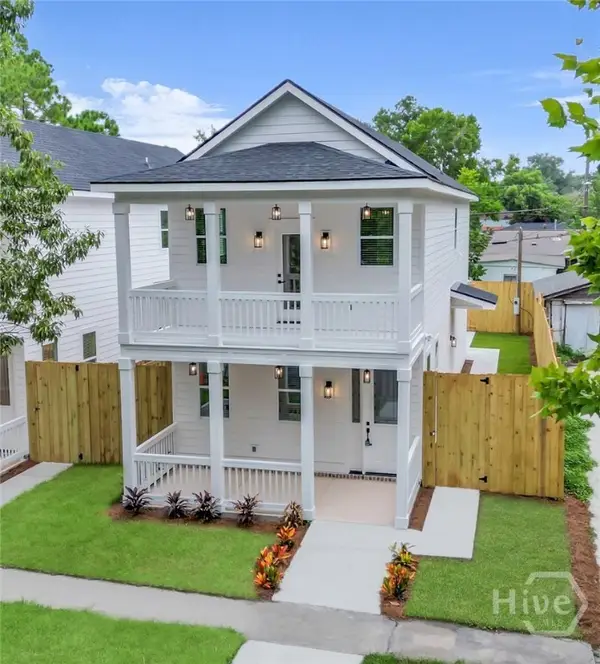 $579,900Active4 beds 4 baths1,760 sq. ft.
$579,900Active4 beds 4 baths1,760 sq. ft.904 E 33rd Street, Savannah, GA 31401
MLS# SA336601Listed by: REALTY ONE GROUP INCLUSION - New
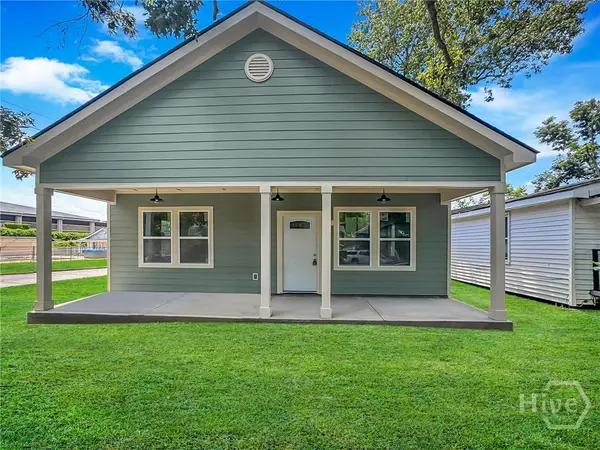 $299,000Active3 beds 3 baths1,350 sq. ft.
$299,000Active3 beds 3 baths1,350 sq. ft.3503 Haslam Avenue, Savannah, GA 31408
MLS# SA336628Listed by: SCOTT REALTY PROFESSIONALS - New
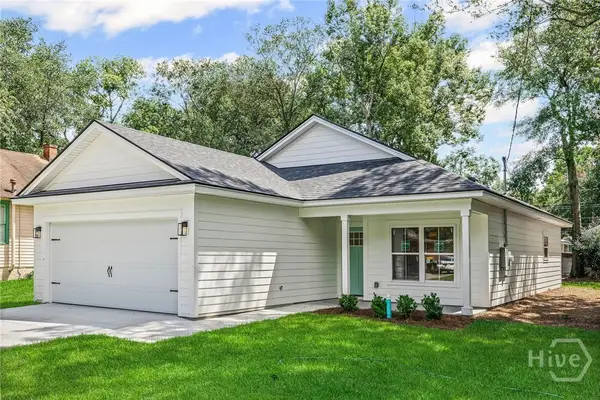 $374,900Active3 beds 2 baths1,275 sq. ft.
$374,900Active3 beds 2 baths1,275 sq. ft.1917 Harrison Street, Savannah, GA 31404
MLS# SA336630Listed by: SEAPORT REAL ESTATE GROUP - New
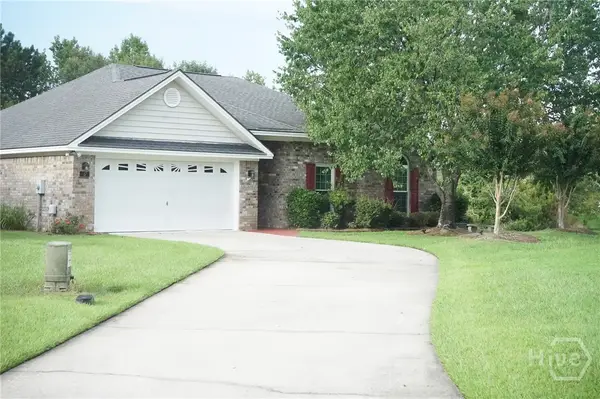 $352,900Active3 beds 2 baths1,883 sq. ft.
$352,900Active3 beds 2 baths1,883 sq. ft.6 Merion Court, Savannah, GA 31419
MLS# SA336617Listed by: RE/MAX SAVANNAH - New
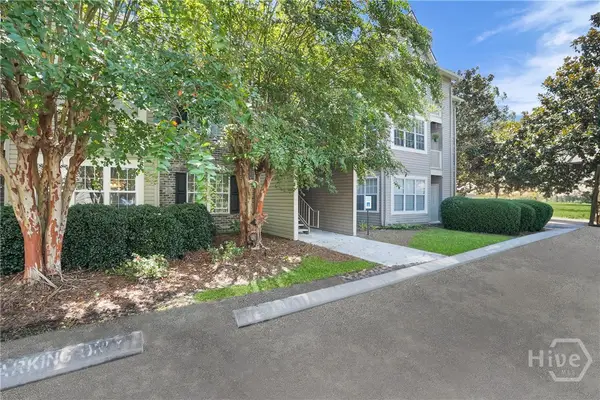 $165,000Active1 beds 1 baths784 sq. ft.
$165,000Active1 beds 1 baths784 sq. ft.12300 Apache Avenue #213, Savannah, GA 31419
MLS# SA336619Listed by: EXP REALTY LLC - New
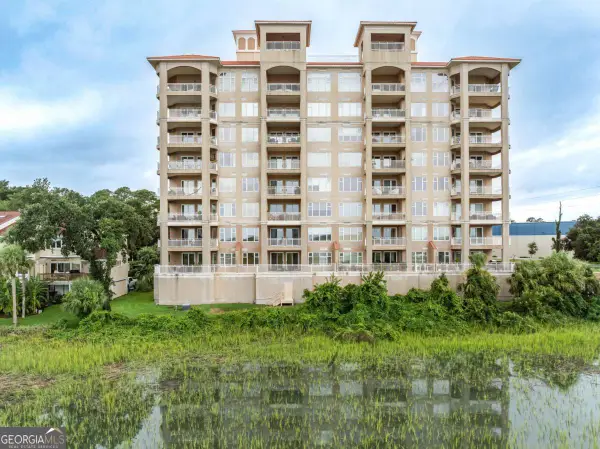 $825,000Active3 beds 3 baths2,036 sq. ft.
$825,000Active3 beds 3 baths2,036 sq. ft.8001 Us Highway 80 E #103, Savannah, GA 31410
MLS# 10584102Listed by: Keller Williams Realty Coastal - New
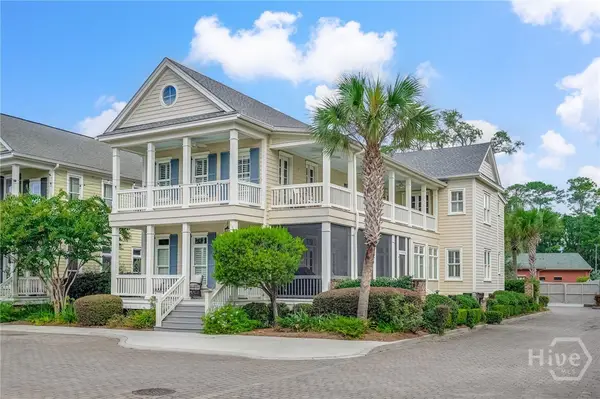 $843,000Active4 beds 5 baths3,575 sq. ft.
$843,000Active4 beds 5 baths3,575 sq. ft.11 Turnbull Lane, Savannah, GA 31410
MLS# SA333172Listed by: SEABOLT REAL ESTATE - Open Sun, 2 to 4pmNew
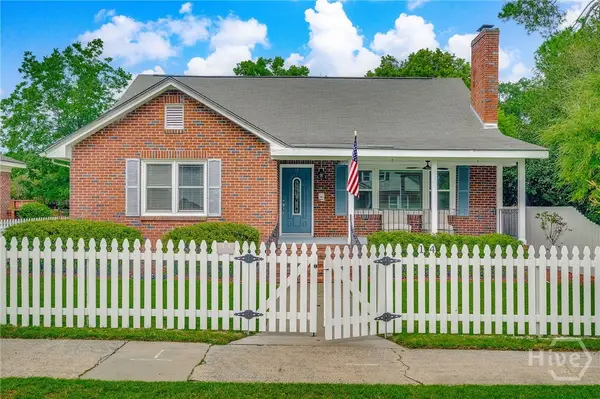 $650,000Active4 beds 3 baths2,400 sq. ft.
$650,000Active4 beds 3 baths2,400 sq. ft.14 E 54th Street, Savannah, GA 31405
MLS# SA336492Listed by: KELLER WILLIAMS COASTAL AREA P

