124 Brady Street, Savannah, GA 31401
Local realty services provided by:Better Homes and Gardens Real Estate Elliott Coastal Living
Listed by: heather murphy
Office: keller williams coastal area p
MLS#:SA342712
Source:NC_CCAR
Price summary
- Price:$700,000
- Price per sq. ft.:$309.73
About this home
Experience timeless Savannah charm in the heart of the Streetcar Historic District. Zoned TN-2 with dedicated parking! Perfectly positioned on a prime corner lot, this stunning 4 bed, 3 bath home captures the essence of Southern living with its graceful Victorian architecture and inviting double porches. Inside, rich hardwood floors and elegant fireplaces echo the home’s historic character, while thoughtful updates blend modern comfort with period style. The main level offers multiple living spaces for entertaining or unwinding, along with a formal dining room & beautifully updated kitchen, setting the stage for memorable gatherings. Upstairs, the primary bedroom provides a peaceful retreat with a spacious bath complete with a jetted tub and separate shower. A private courtyard offers a quiet escape. Just steps from Savannah’s best dining, shopping, and culture, this property offers endless versatility, equally suited as a gracious primary residence or an elegant professional space.
Contact an agent
Home facts
- Year built:1918
- Listing ID #:SA342712
- Added:52 day(s) ago
- Updated:December 22, 2025 at 08:42 AM
Rooms and interior
- Bedrooms:4
- Total bathrooms:3
- Full bathrooms:3
- Living area:2,260 sq. ft.
Heating and cooling
- Cooling:Central Air
- Heating:Electric, Heating
Structure and exterior
- Year built:1918
- Building area:2,260 sq. ft.
- Lot area:0.06 Acres
Schools
- High school:Beach
- Middle school:Derenne
- Elementary school:Gadsden
Finances and disclosures
- Price:$700,000
- Price per sq. ft.:$309.73
New listings near 124 Brady Street
- New
 $725,000Active3 beds 3 baths3,549 sq. ft.
$725,000Active3 beds 3 baths3,549 sq. ft.102 Herb River Drive, Savannah, GA 31406
MLS# SA345419Listed by: REALTY ONE GROUP INCLUSION - New
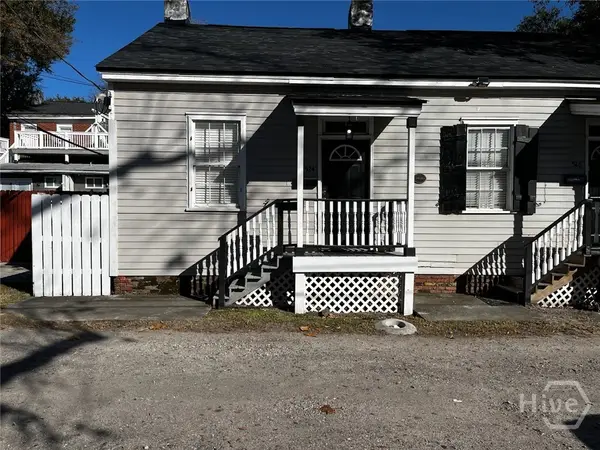 $315,000Active1 beds 1 baths576 sq. ft.
$315,000Active1 beds 1 baths576 sq. ft.524 E Gwinnett Lane, Savannah, GA 31401
MLS# SA345551Listed by: MAKE YOUR MOVE REALTY INC - New
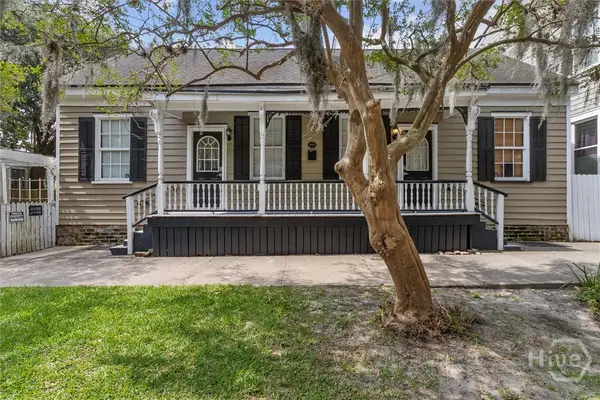 $410,000Active2 beds 2 baths704 sq. ft.
$410,000Active2 beds 2 baths704 sq. ft.529 E Gwinnett, Savannah, GA 31401
MLS# SA345549Listed by: MAKE YOUR MOVE REALTY INC - New
 $180,000Active3 beds 1 baths1,216 sq. ft.
$180,000Active3 beds 1 baths1,216 sq. ft.2106 Auburn Street, Savannah, GA 31404
MLS# SA345530Listed by: VIRTUAL PROPERTIES REALTY - New
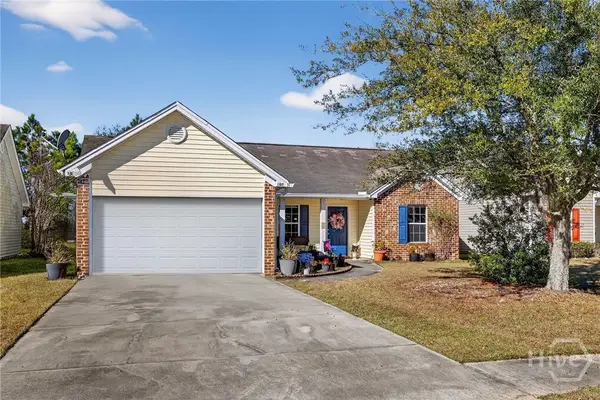 $285,000Active3 beds 2 baths1,830 sq. ft.
$285,000Active3 beds 2 baths1,830 sq. ft.107 Willow Lakes Court, Savannah, GA 31419
MLS# SA345213Listed by: REALTY ONE GROUP INCLUSION - New
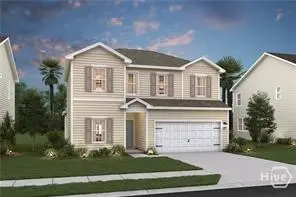 $384,900Active5 beds 3 baths2,614 sq. ft.
$384,900Active5 beds 3 baths2,614 sq. ft.308 Kingswood Circle, Savannah, GA 31302
MLS# SA345458Listed by: K. HOVNANIAN HOMES OF GA LLC - New
 $500,000Active4 beds 2 baths2,158 sq. ft.
$500,000Active4 beds 2 baths2,158 sq. ft.4611 Cumberland Drive, Savannah, GA 31405
MLS# SA340632Listed by: SIX BRICKS LLC - New
 $324,900Active3 beds 2 baths1,189 sq. ft.
$324,900Active3 beds 2 baths1,189 sq. ft.34 Alpine Drive, Savannah, GA 31405
MLS# SA345397Listed by: MCINTOSH REALTY TEAM LLC - New
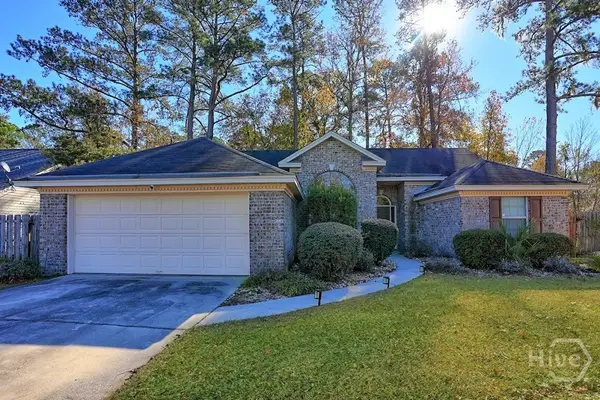 $300,000Active3 beds 2 baths1,443 sq. ft.
$300,000Active3 beds 2 baths1,443 sq. ft.197 Salt Landing Circle, Savannah, GA 31405
MLS# SA345405Listed by: RENAISSANCE REALTY SOUTH LLC - New
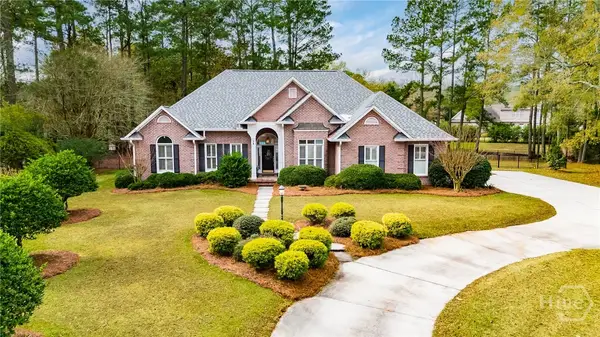 $529,900Active3 beds 2 baths1,963 sq. ft.
$529,900Active3 beds 2 baths1,963 sq. ft.13 Baymeadow Lane, Savannah, GA 31405
MLS# SA345414Listed by: MCINTOSH REALTY TEAM LLC
