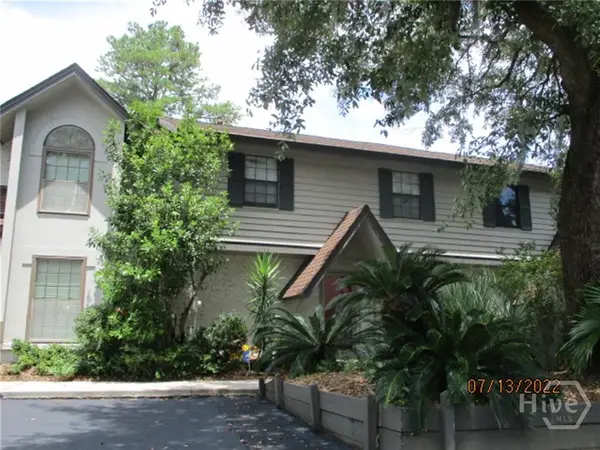125 Barefoot Drive, Savannah, GA 31302
Local realty services provided by:Better Homes and Gardens Real Estate Legacy
Listed by:donald morris jr.
Office:realty one group inclusion
MLS#:SA334061
Source:GA_SABOR
Sorry, we are unable to map this address
Price summary
- Price:$345,565
- Monthly HOA dues:$117.33
About this home
This two-story home Foxtail floor plan is the largest plan in the Carolinas Collection. The entryway features elegant tall ceilings and extends to an open living space, kitchen with an island and granite countertops, and convenient access to the outdoor patio. Tucked away on the first floor is the owner’s suite for extra privacy. Upstairs is a loft surrounded by four bedrooms. Estimated Completion Date September 2025.
Contact an agent
Home facts
- Year built:2025
- Listing ID #:SA334061
- Added:82 day(s) ago
- Updated:September 30, 2025 at 12:11 PM
Rooms and interior
- Bedrooms:5
- Total bathrooms:4
- Full bathrooms:3
- Half bathrooms:1
Heating and cooling
- Cooling:Electric, Heat Pump, Zoned
- Heating:Electric, Heat Pump, Zoned
Structure and exterior
- Roof:Asphalt, Ridge Vents
- Year built:2025
Schools
- High school:New Hampstead
- Middle school:New Hampstead
- Elementary school:New Hampstead
Utilities
- Water:Public
- Sewer:Public Sewer
Finances and disclosures
- Price:$345,565
New listings near 125 Barefoot Drive
 $495,000Active2 beds 3 baths1,684 sq. ft.
$495,000Active2 beds 3 baths1,684 sq. ft.11 Shipwatch Road, Savannah, GA 31410
MLS# SA338750Listed by: MITCHELL & ASSOCIATES INC REAL- New
 $522,500Active4 beds 2 baths1,746 sq. ft.
$522,500Active4 beds 2 baths1,746 sq. ft.111 Carlton Road, Savannah, GA 31410
MLS# 10614672Listed by: Realty One Group Inclusion - New
 $1,200,000Active3 beds 4 baths3,163 sq. ft.
$1,200,000Active3 beds 4 baths3,163 sq. ft.8 Mainsail Crossing, Savannah, GA 31411
MLS# SA340628Listed by: REALTY ONE GROUP INCLUSION - New
 $510,000Active5 beds 5 baths3,994 sq. ft.
$510,000Active5 beds 5 baths3,994 sq. ft.75 Redwall Circle, Savannah, GA 31407
MLS# SA337156Listed by: REAL BROKER, LLC - Open Sat, 12 to 2pmNew
 $650,000Active7 beds 4 baths2,948 sq. ft.
$650,000Active7 beds 4 baths2,948 sq. ft.424 E 50th Street, Savannah, GA 31405
MLS# 10614612Listed by: Redfin Corporation - New
 $349,900Active3 beds 2 baths1,016 sq. ft.
$349,900Active3 beds 2 baths1,016 sq. ft.105 Crossover Lane, Savannah, GA 31410
MLS# SA340677Listed by: BHHS BAY STREET REALTY GROUP - New
 $214,500Active1.26 Acres
$214,500Active1.26 Acres193 Burton Road, Savannah, GA 31405
MLS# 10614418Listed by: Next Move Real Estate - New
 $209,000Active1.22 Acres
$209,000Active1.22 Acres187 Burton Road, Savannah, GA 31405
MLS# 10614426Listed by: Next Move Real Estate - New
 $194,150Active1.14 Acres
$194,150Active1.14 Acres181 Burton Road, Savannah, GA 31405
MLS# 10614430Listed by: Next Move Real Estate - New
 $269,000Active3 beds 2 baths1,111 sq. ft.
$269,000Active3 beds 2 baths1,111 sq. ft.125 Habitat Drive, Savannah, GA 31419
MLS# SA340674Listed by: FRANK MOORE & COMPANY, LLC
