12726 Golf Club Drive, Savannah, GA 31419
Local realty services provided by:Better Homes and Gardens Real Estate Lifestyle Property Partners
Listed by: roxanne botha
Office: mcintosh realty team llc.
MLS#:SA336437
Source:NC_CCAR
Price summary
- Price:$399,900
- Price per sq. ft.:$189.62
About this home
*Just Reduced!* Get the Best Of Lowcountry Living With A Private Pool, Golf Course Views, And Inviting Spaces Inside And Out! A Light-Filled Living Room with Bay Window and Custom Built-Ins Welcomes You and Opens to a Formal Dining Area Overlooking the Backyard Oasis. The Views Continue to the Modern Open-Plan Kitchen with a Secondary Dining Space for Added Flexibility. A Cozy Den with Exposed Beams and Brick Fireplace Flows Seamlessly to the Outdoor Pool Area, Perfect for Effortless Indoor-Outdoor Living. Step Outside to Your Private Retreat With In-Ground Pool and Expansive Patio—Ideal For Enjoying Spectacular Sunset Views. The Backyard Overlooks the 9th-Hole Fairway Of La Vida Golf Course, Creating a Serene, Picturesque Setting. Four Well-Appointed Bedrooms Feature Tasteful Paneling and Detailed Millwork, While a Side-Entry Two-Car Garage Adds Everyday Convenience. From Evenings Fireside to Sunny Afternoons Poolside, This Home Embodies Lowcountry Lifestyle At Its Finest.
Contact an agent
Home facts
- Year built:1963
- Listing ID #:SA336437
- Added:86 day(s) ago
- Updated:January 11, 2026 at 11:33 AM
Rooms and interior
- Bedrooms:4
- Total bathrooms:2
- Full bathrooms:2
- Living area:2,109 sq. ft.
Heating and cooling
- Cooling:Central Air
- Heating:Heating
Structure and exterior
- Roof:Composition
- Year built:1963
- Building area:2,109 sq. ft.
- Lot area:0.37 Acres
Finances and disclosures
- Price:$399,900
- Price per sq. ft.:$189.62
New listings near 12726 Golf Club Drive
- New
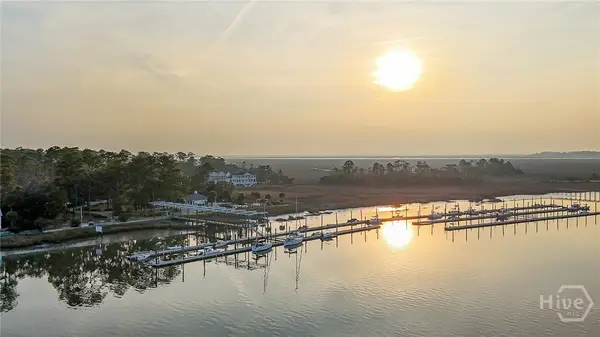 $949,000Active4 beds 3 baths4,200 sq. ft.
$949,000Active4 beds 3 baths4,200 sq. ft.2 Rum Runners Alley, Savannah, GA 31411
MLS# SA346473Listed by: REALTY ONE GROUP INCLUSION - Open Thu, 4 to 6pmNew
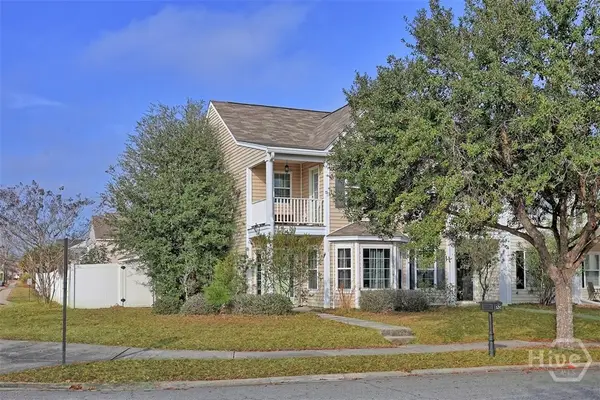 $312,000Active4 beds 4 baths1,866 sq. ft.
$312,000Active4 beds 4 baths1,866 sq. ft.131 Fairgreen Street, Savannah, GA 31407
MLS# SA346542Listed by: NEIGHBORHOOD REALTY - New
 $249,000Active2 beds 1 baths1,476 sq. ft.
$249,000Active2 beds 1 baths1,476 sq. ft.725 E 36th Street, Savannah, GA 31401
MLS# SA346524Listed by: REALTY SOUTH - New
 $364,900Active3 beds 2 baths1,557 sq. ft.
$364,900Active3 beds 2 baths1,557 sq. ft.7 Goldfinch Court W, Savannah, GA 31419
MLS# 10669750Listed by: Coldwell Banker Lake Oconee Realty - New
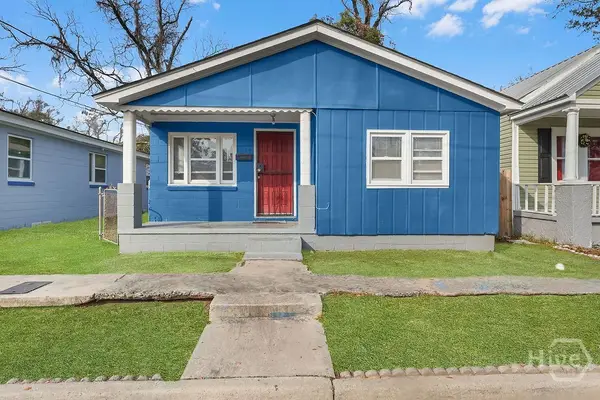 $265,000Active3 beds 1 baths960 sq. ft.
$265,000Active3 beds 1 baths960 sq. ft.1513 Vine Street, Savannah, GA 31401
MLS# SA346530Listed by: KELLER WILLIAMS COASTAL AREA P - New
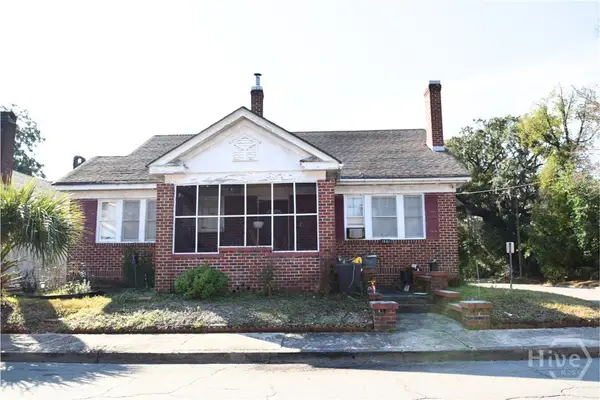 $359,000Active4 beds 2 baths1,938 sq. ft.
$359,000Active4 beds 2 baths1,938 sq. ft.1001 E 41st Street, Savannah, GA 31401
MLS# SA346513Listed by: RE/MAX 1ST CHOICE REALTY - New
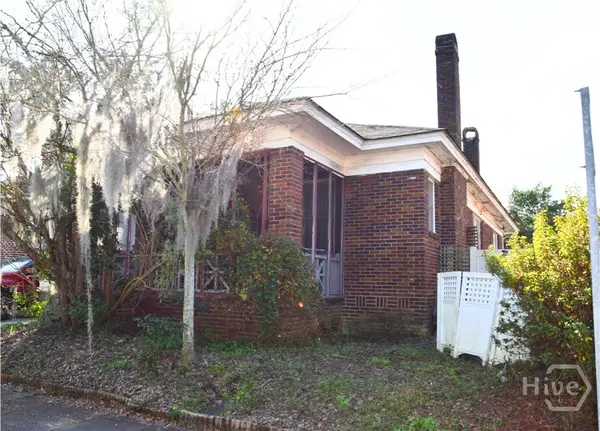 $260,000Active2 beds 1 baths1,252 sq. ft.
$260,000Active2 beds 1 baths1,252 sq. ft.1003 E 41st Street, Savannah, GA 31401
MLS# SA346520Listed by: RE/MAX 1ST CHOICE REALTY - New
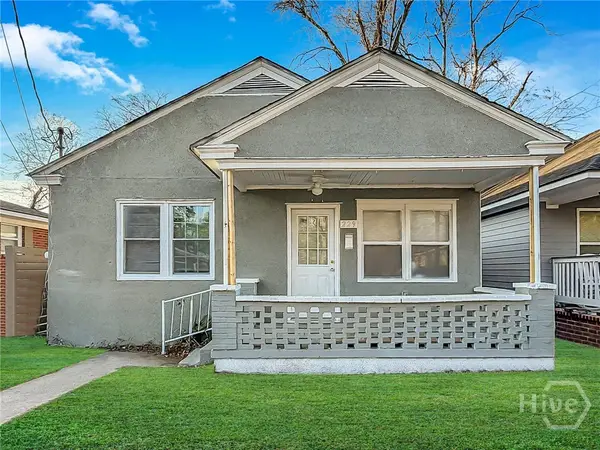 $165,000Active3 beds 2 baths1,000 sq. ft.
$165,000Active3 beds 2 baths1,000 sq. ft.229 Millen Street, Savannah, GA 31415
MLS# SA346519Listed by: SCOTT REALTY PROFESSIONALS - New
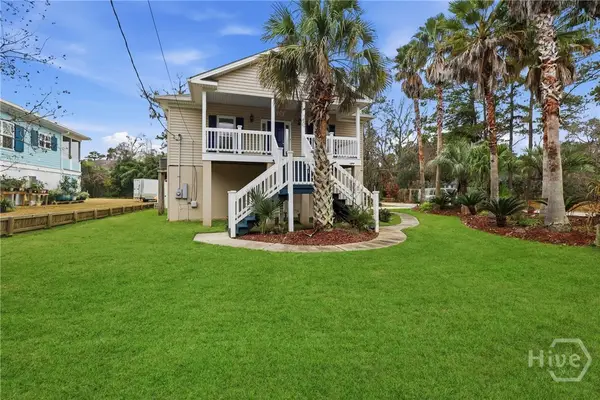 $625,500Active3 beds 2 baths1,648 sq. ft.
$625,500Active3 beds 2 baths1,648 sq. ft.202 Penrose Drive, Savannah, GA 31410
MLS# SA346500Listed by: CENTURY 21 RESULTS - New
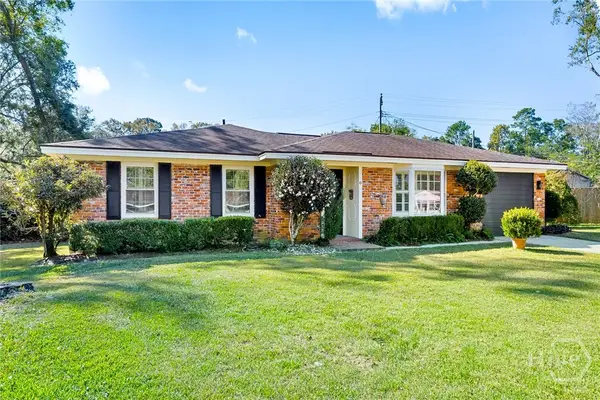 $384,500Active4 beds 2 baths1,947 sq. ft.
$384,500Active4 beds 2 baths1,947 sq. ft.6 Prince Charles Court, Savannah, GA 31406
MLS# SA346508Listed by: NEXT MOVE REAL ESTATE LLC
